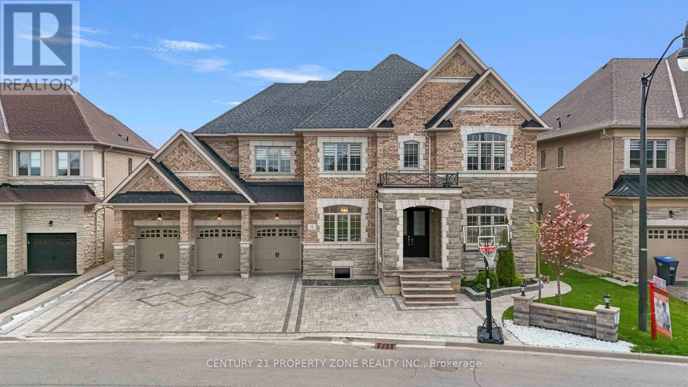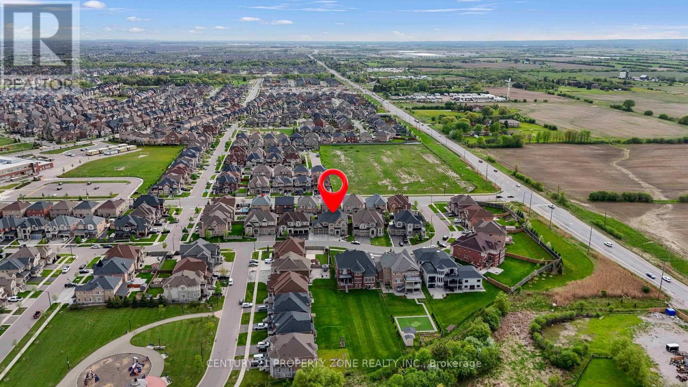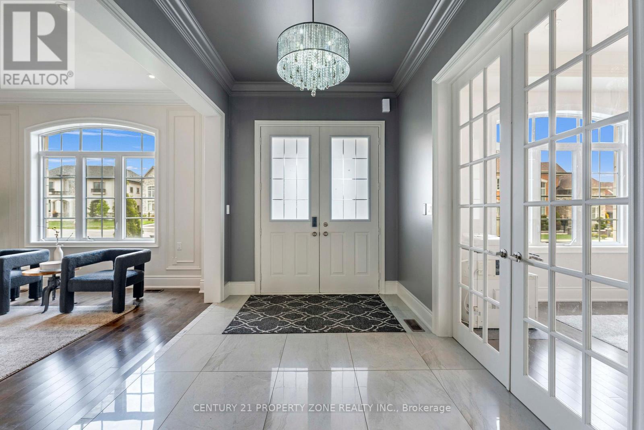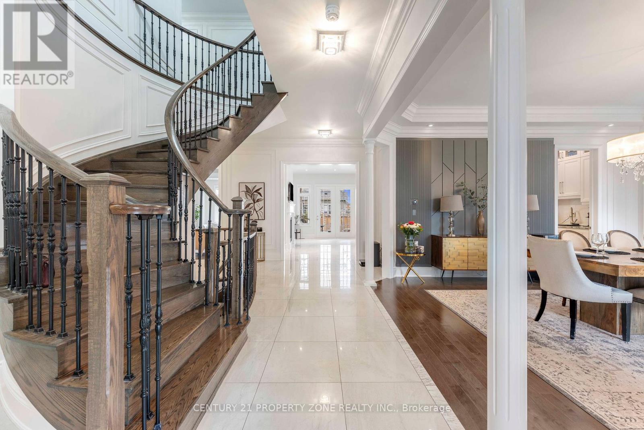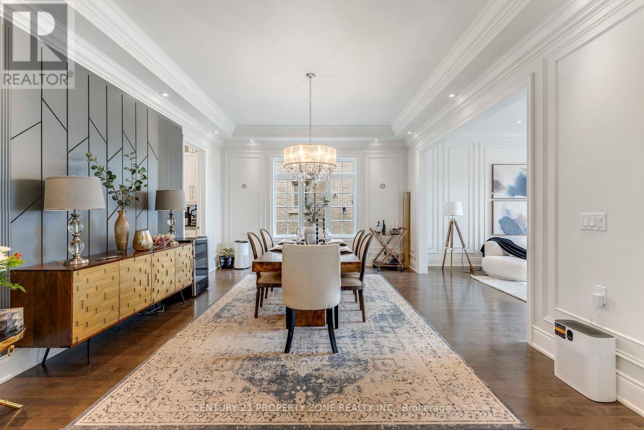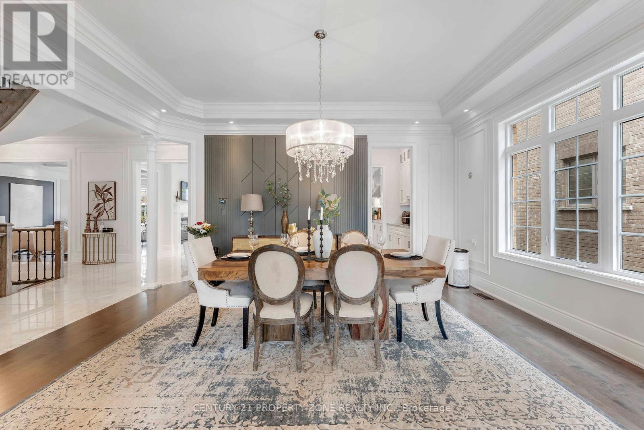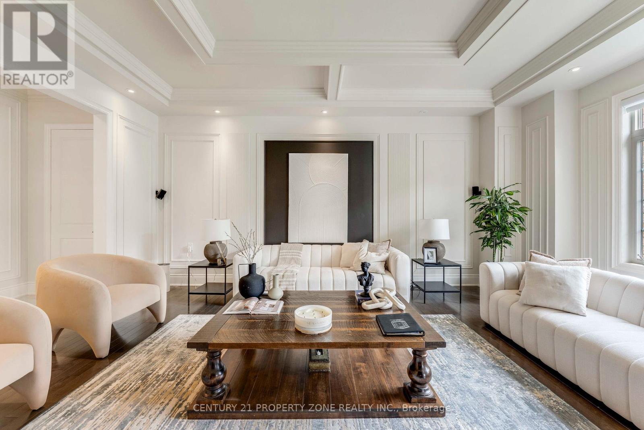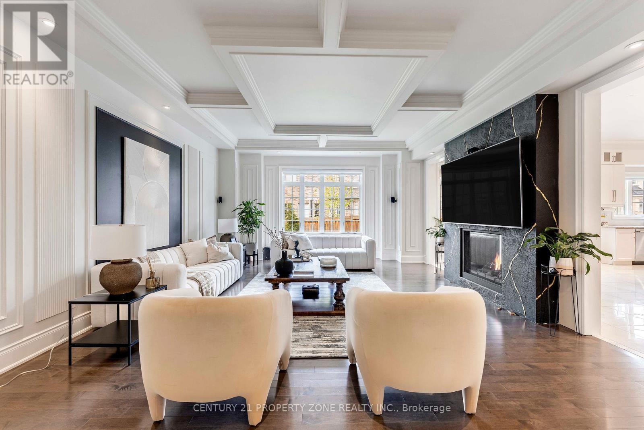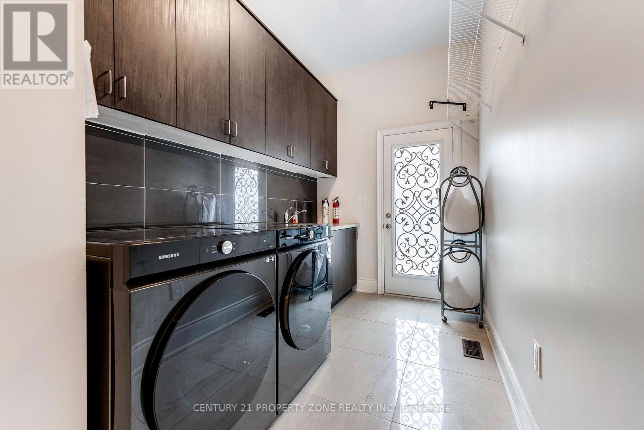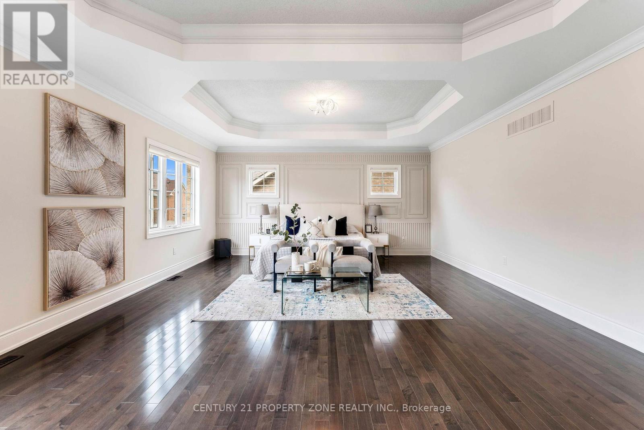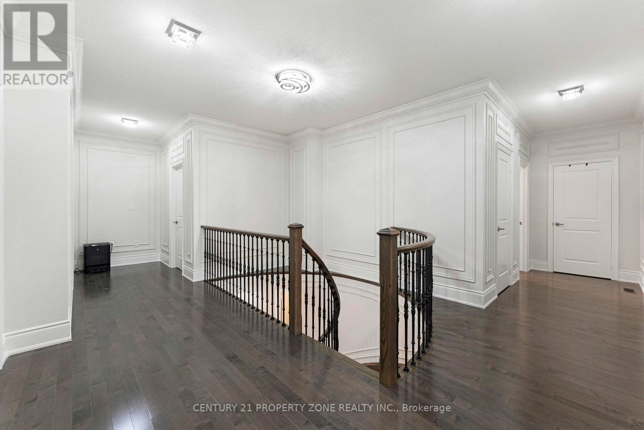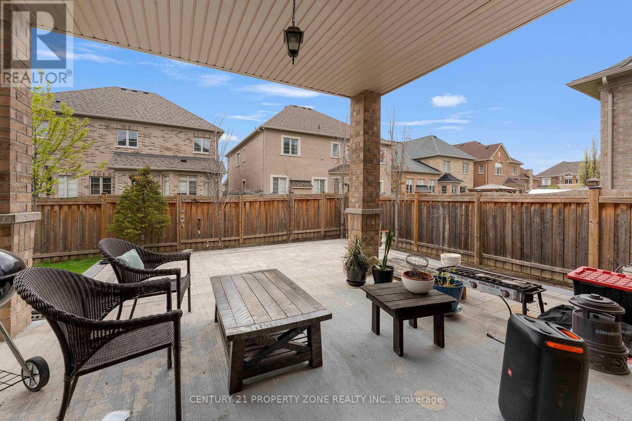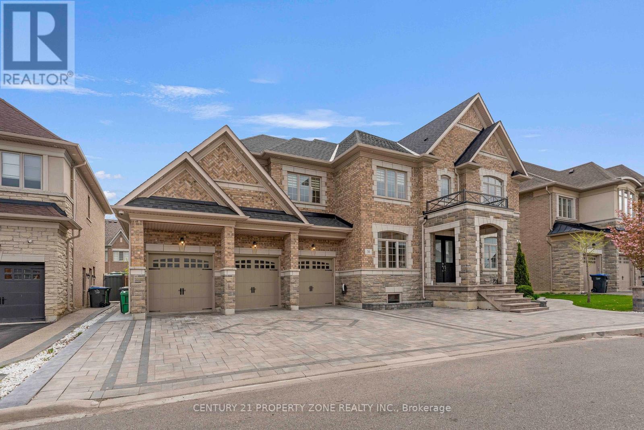6 卧室
5 浴室
5000 - 100000 sqft
壁炉
中央空调
风热取暖
$2,499,913
Welcome to this 5359 sq ft above grade, 5 + 1 bed, 5-bath luxury detached home in a prestigious Brampton neighborhood, loaded with over $300K in premium upgrades and $150K in interlocking and landscaping. This masterpiece features 10 ft ceilings on the main floor and 9 ft ceilings on the second level and basement, along with a custom gourmet kitchen boasting a 12-ft island and walk-in pantry. The home is adorned with hardwood flooring throughout, an elegant oak staircase, pot lights, crown molding, wall paneling, and a custom fireplace feature wall. All bedrooms offer ensuite access, ensuring comfort and privacy throughout. A separate entrance leads to a full basement with rental potential, providing flexibility for multi-generational living or future income opportunities. This impressive home features a 4-car garage, an expansive driveway, and a generous backyard ideal for both entertaining and everyday enjoyment. Perfectly located just minutes from Caledon, Bolton, and Vaughan, it offers a rare blend of luxury, space, and exceptional value. (id:43681)
房源概要
|
MLS® Number
|
W12177543 |
|
房源类型
|
民宅 |
|
社区名字
|
Toronto Gore Rural Estate |
|
附近的便利设施
|
公园, 礼拜场所, 公共交通, 学校 |
|
社区特征
|
社区活动中心 |
|
总车位
|
11 |
详 情
|
浴室
|
5 |
|
地上卧房
|
5 |
|
地下卧室
|
1 |
|
总卧房
|
6 |
|
家电类
|
洗碗机, 烘干机, 炉子, 洗衣机, 冰箱 |
|
地下室类型
|
Full |
|
施工种类
|
独立屋 |
|
空调
|
中央空调 |
|
外墙
|
砖, 石 |
|
壁炉
|
有 |
|
Flooring Type
|
Hardwood, Porcelain Tile |
|
客人卫生间(不包含洗浴)
|
1 |
|
供暖方式
|
电 |
|
供暖类型
|
压力热风 |
|
储存空间
|
2 |
|
内部尺寸
|
5000 - 100000 Sqft |
|
类型
|
独立屋 |
|
设备间
|
市政供水 |
车 位
土地
|
英亩数
|
无 |
|
土地便利设施
|
公园, 宗教场所, 公共交通, 学校 |
|
污水道
|
Sanitary Sewer |
|
土地深度
|
115 Ft |
|
土地宽度
|
76 Ft ,6 In |
|
不规则大小
|
76.5 X 115 Ft |
房 间
| 楼 层 |
类 型 |
长 度 |
宽 度 |
面 积 |
|
二楼 |
Bedroom 4 |
5.05 m |
3.69 m |
5.05 m x 3.69 m |
|
二楼 |
Bedroom 5 |
5.21 m |
3.84 m |
5.21 m x 3.84 m |
|
二楼 |
主卧 |
7.31 m |
3.96 m |
7.31 m x 3.96 m |
|
二楼 |
第二卧房 |
4.57 m |
4.26 m |
4.57 m x 4.26 m |
|
二楼 |
第三卧房 |
4.87 m |
4.26 m |
4.87 m x 4.26 m |
|
一楼 |
Office |
3.6 m |
3.96 m |
3.6 m x 3.96 m |
|
一楼 |
客厅 |
4.81 m |
4.26 m |
4.81 m x 4.26 m |
|
一楼 |
餐厅 |
5.81 m |
4.26 m |
5.81 m x 4.26 m |
|
一楼 |
家庭房 |
6.09 m |
5.18 m |
6.09 m x 5.18 m |
|
一楼 |
Eating Area |
5.48 m |
3.69 m |
5.48 m x 3.69 m |
|
一楼 |
厨房 |
5.48 m |
3.35 m |
5.48 m x 3.35 m |
https://www.realtor.ca/real-estate/28376193/30-sister-oreilly-road-brampton-toronto-gore-rural-estate-toronto-gore-rural-estate


