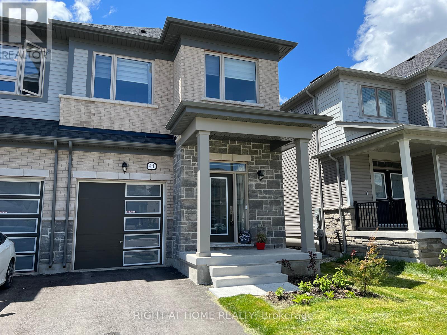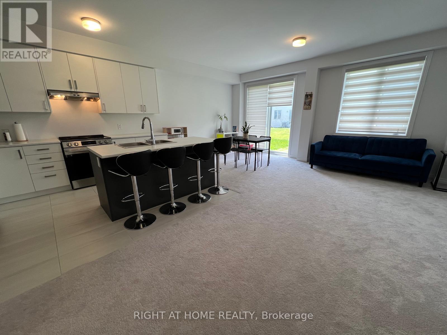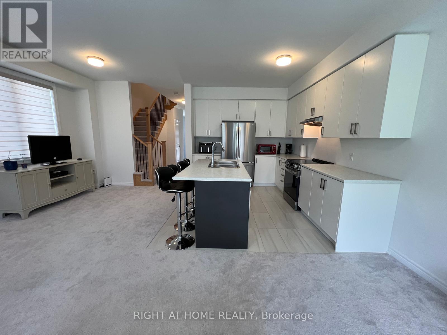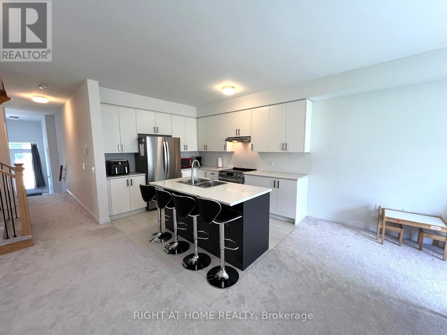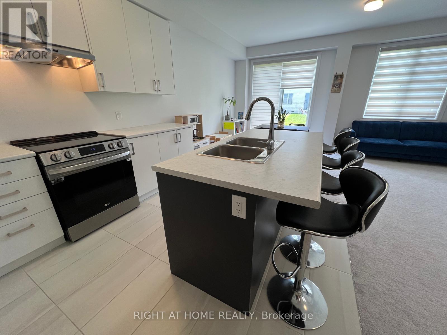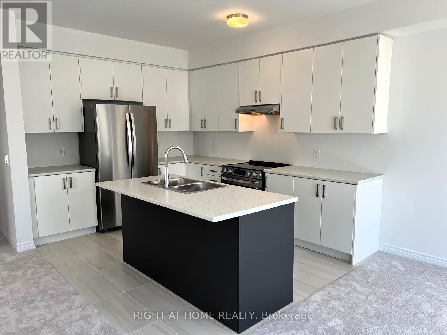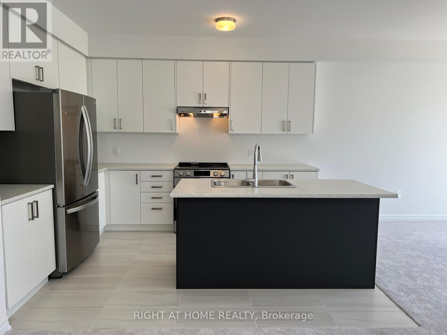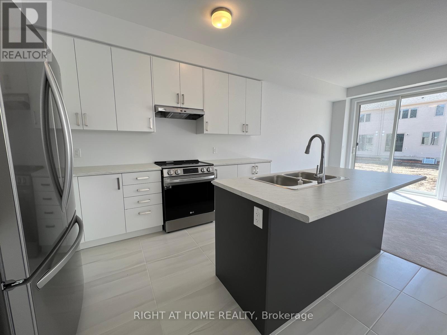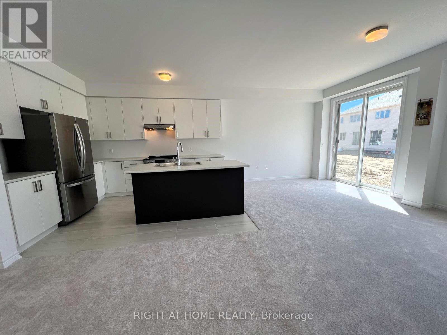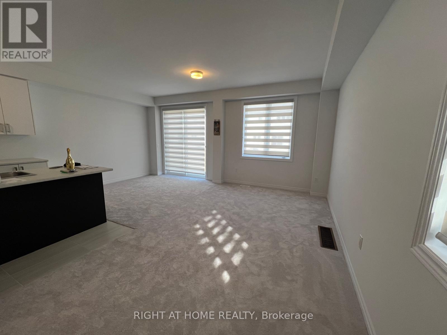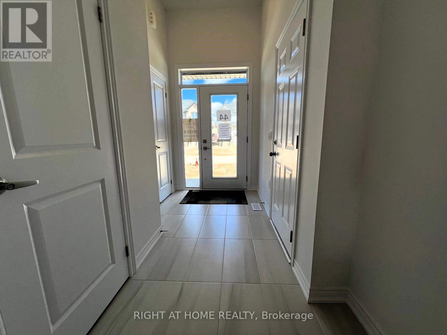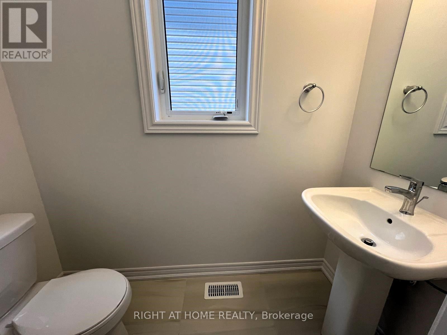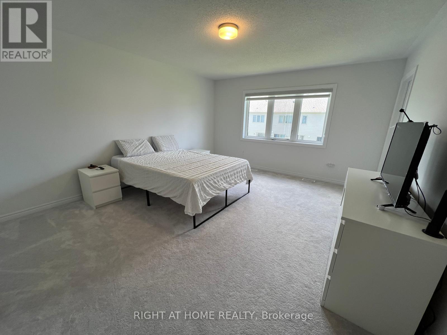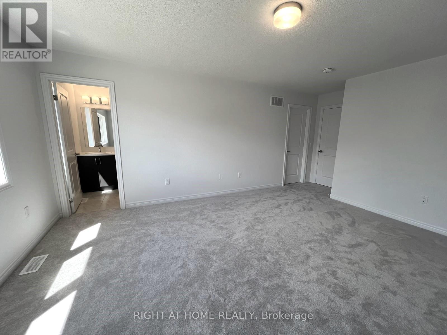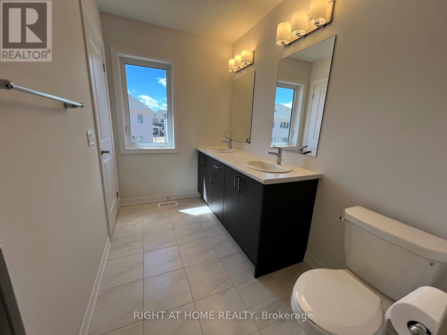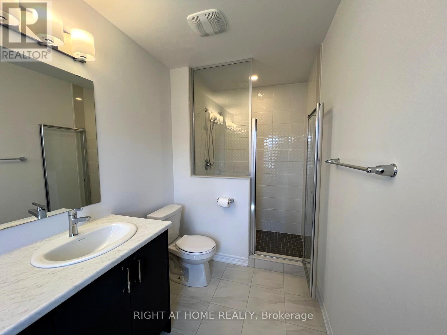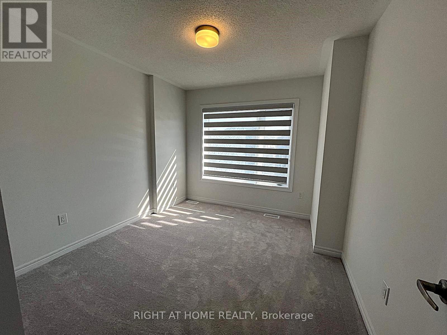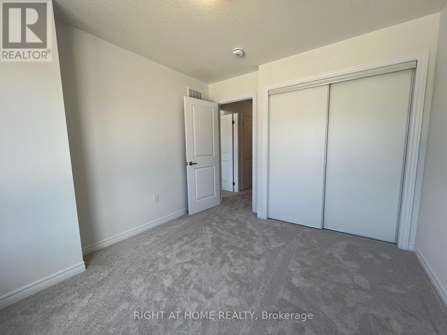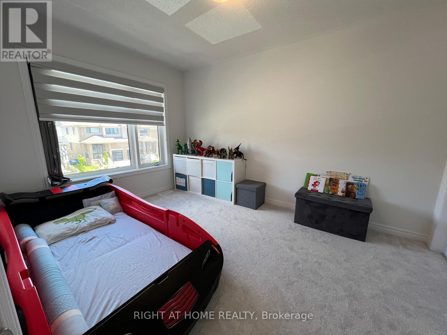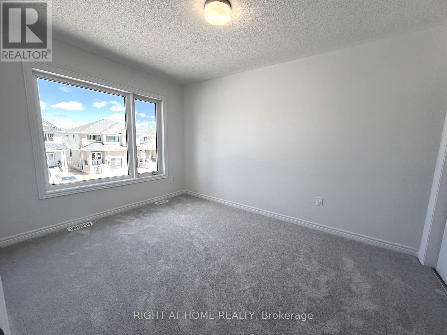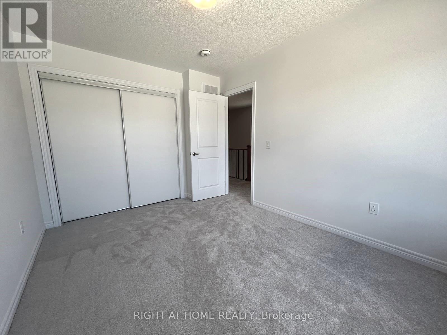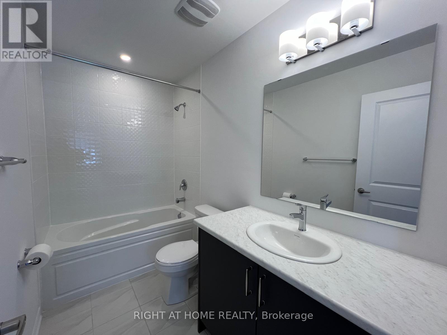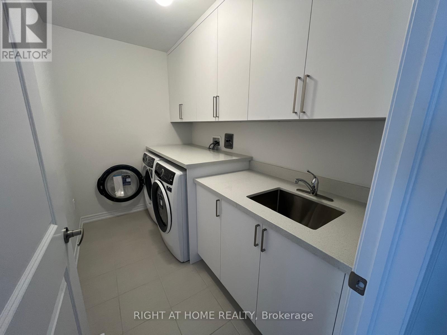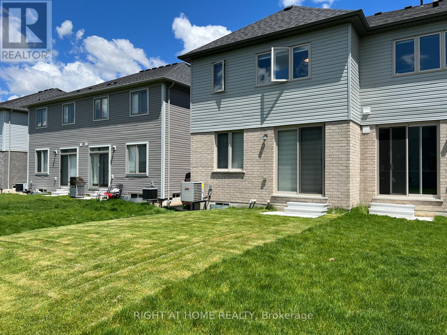3 卧室
3 浴室
1500 - 2000 sqft
中央空调
风热取暖
$2,800 Monthly
Newer 2024 C O R N E R U N I T Freehold Townhome => Stunning Curb Appeal with Stone & Brick Exterior => Open Concept 1682 Square Feet Floor Plan => Three Bedrooms & Three Bathrooms => Open concept Kitchen with Stainless Steel Appliances & Centre Island with a Breakfast Bar perfect for Casual Dining and Family Gatherings => Spacious Great Room Ideal for Entertaining => A Walk out to the Backyard from the Breakfast Area => Smooth ceilings throughout the Main floor => Large primary bedroom with walk in closet & a 4 Piece Ensuite includes His & Hers Sinks => Second Floor laundry for Your Convenience with Custom Built Laundry Cupboards & Quartz Countertop => Direct Access To The Home From The Single Built-in Garage => Fergus Is A Desired Community Offering Residence Access A Beautiful Historic Downtown Filled With Restaurants, Coffee Shops, Walmart Canadian Tire, Zehrs, And Unique Stores To Explore. => Approx 10 Min Drive to the Elora Mill Hotel & Spa => Just a 20 Minute Drive to Guelph and All the Big City Amenities (id:43681)
房源概要
|
MLS® Number
|
X12177424 |
|
房源类型
|
民宅 |
|
社区名字
|
Fergus |
|
附近的便利设施
|
医院, 公园, 礼拜场所 |
|
总车位
|
2 |
详 情
|
浴室
|
3 |
|
地上卧房
|
3 |
|
总卧房
|
3 |
|
Age
|
New Building |
|
家电类
|
洗碗机, 烘干机, Garage Door Opener, Hood 电扇, 炉子, 洗衣机, 冰箱 |
|
地下室进展
|
已完成 |
|
地下室类型
|
Full (unfinished) |
|
施工种类
|
附加的 |
|
空调
|
中央空调 |
|
外墙
|
石, 砖 Facing |
|
Flooring Type
|
Ceramic, Carpeted |
|
客人卫生间(不包含洗浴)
|
1 |
|
供暖方式
|
天然气 |
|
供暖类型
|
压力热风 |
|
储存空间
|
2 |
|
内部尺寸
|
1500 - 2000 Sqft |
|
类型
|
联排别墅 |
|
设备间
|
市政供水 |
车 位
土地
|
英亩数
|
无 |
|
土地便利设施
|
医院, 公园, 宗教场所 |
|
污水道
|
Sanitary Sewer |
|
土地深度
|
108 Ft |
|
土地宽度
|
25 Ft ,7 In |
|
不规则大小
|
25.6 X 108 Ft |
房 间
| 楼 层 |
类 型 |
长 度 |
宽 度 |
面 积 |
|
二楼 |
主卧 |
5.02 m |
4.14 m |
5.02 m x 4.14 m |
|
二楼 |
第二卧房 |
3.9 m |
2.86 m |
3.9 m x 2.86 m |
|
二楼 |
第三卧房 |
3.26 m |
2.77 m |
3.26 m x 2.77 m |
|
二楼 |
洗衣房 |
2.83 m |
1.75 m |
2.83 m x 1.75 m |
|
一楼 |
大型活动室 |
3.33 m |
2.77 m |
3.33 m x 2.77 m |
|
一楼 |
餐厅 |
3.16 m |
2.95 m |
3.16 m x 2.95 m |
|
一楼 |
厨房 |
2.64 m |
3.59 m |
2.64 m x 3.59 m |
|
一楼 |
Eating Area |
3.39 m |
3 m |
3.39 m x 3 m |
|
一楼 |
门厅 |
3.36 m |
1.72 m |
3.36 m x 1.72 m |
https://www.realtor.ca/real-estate/28375855/44-gauley-drive-centre-wellington-fergus-fergus



