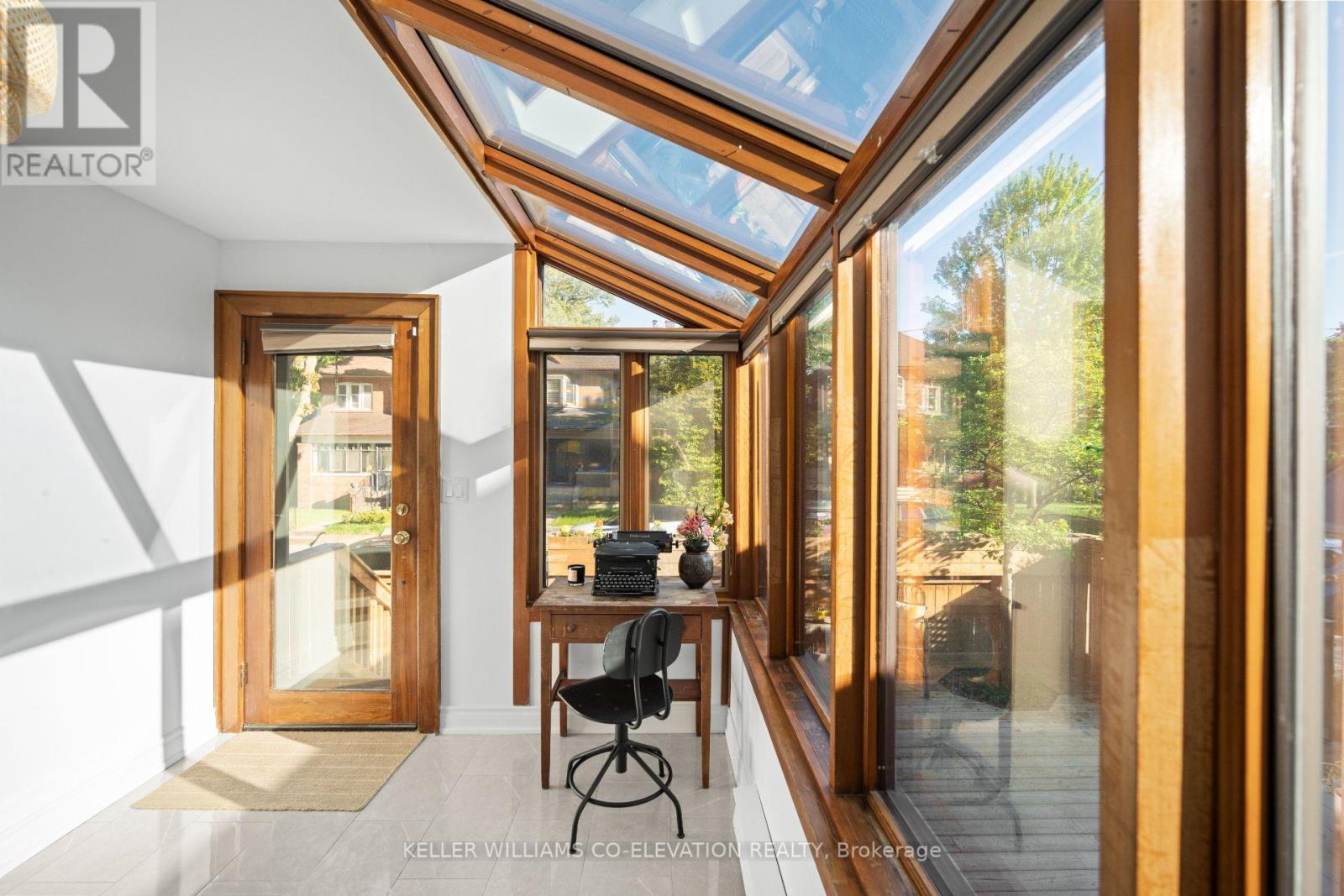340 Armadale Avenue Toronto (Runnymede-Bloor West Village), Ontario M6S 3X6

$1,398,000
Fabulous family home recently renovated in the desirable Bloor West Village neighbourhood. Rare private drive, detached garage and 2 parking included! Prime location near the best grocers, cafes, boutique shops, restaurants, subway, amazing schools and community. The covered front porch welcomes you home to the lovely Armadale Ave with south and west exposures and solarium. Corner lot fills this home with so much light and love. Open-concept living and dining features a fireplace, hardwood floors, modern kitchen with stone counters, breakfast bar, new gas stove and hood vent. Bonus main floor family room overlooks the patio to enjoy these longer summer nights, the professional garden and side yard for entertaining. Contemporary finishes with upgraded details, new light fixtures, finished basement, spa-like washrooms, new furnace. King sized primary and multiple storage solutions. *Agent Open House - Friday May 30th 11am to 1pm* | ***Twilight Open House: Thursday May 29th from 5pm to 7pm. Weekend Open Houses: Saturday May 31st & Sunday June 1st 2pm to 4pm.*** (id:43681)
Open House
现在这个房屋大家可以去Open House参观了!
5:00 pm
结束于:7:00 pm
2:00 pm
结束于:4:00 pm
2:00 pm
结束于:4:00 pm
房源概要
| MLS® Number | W12177352 |
| 房源类型 | 民宅 |
| 社区名字 | Runnymede-Bloor West Village |
| 附近的便利设施 | 公园, 礼拜场所, 公共交通, 学校 |
| 社区特征 | School Bus |
| 总车位 | 2 |
详 情
| 浴室 | 2 |
| 地上卧房 | 3 |
| 总卧房 | 3 |
| 家电类 | 洗碗机, 烘干机, Hood 电扇, 炉子, 洗衣机, 冰箱 |
| 地下室进展 | 已装修 |
| 地下室类型 | N/a (finished) |
| 施工种类 | Semi-detached |
| 空调 | 中央空调 |
| 外墙 | 砖 |
| 壁炉 | 有 |
| Flooring Type | Tile, Hardwood, Laminate |
| 地基类型 | 石 |
| 供暖方式 | 天然气 |
| 供暖类型 | 压力热风 |
| 储存空间 | 2 |
| 内部尺寸 | 1500 - 2000 Sqft |
| 类型 | 独立屋 |
| 设备间 | 市政供水 |
车 位
| Detached Garage | |
| Garage |
土地
| 英亩数 | 无 |
| 土地便利设施 | 公园, 宗教场所, 公共交通, 学校 |
| 污水道 | Sanitary Sewer |
| 土地深度 | 98 Ft ,9 In |
| 土地宽度 | 15 Ft ,4 In |
| 不规则大小 | 15.4 X 98.8 Ft ; Rear 33.55 Ft L Shaped Lot S/t Row |
房 间
| 楼 层 | 类 型 | 长 度 | 宽 度 | 面 积 |
|---|---|---|---|---|
| 二楼 | 主卧 | 4.27 m | 3.86 m | 4.27 m x 3.86 m |
| 二楼 | 第二卧房 | 3.35 m | 2.44 m | 3.35 m x 2.44 m |
| 二楼 | 第三卧房 | 3.23 m | 2.44 m | 3.23 m x 2.44 m |
| Lower Level | 娱乐,游戏房 | 7.32 m | 3.53 m | 7.32 m x 3.53 m |
| Lower Level | 洗衣房 | 2.97 m | 1.37 m | 2.97 m x 1.37 m |
| 一楼 | 客厅 | 5.03 m | 4.01 m | 5.03 m x 4.01 m |
| 一楼 | 餐厅 | 3.2 m | 3.05 m | 3.2 m x 3.05 m |
| 一楼 | 厨房 | 4.01 m | 3.05 m | 4.01 m x 3.05 m |
| 一楼 | 家庭房 | 4.06 m | 2.74 m | 4.06 m x 2.74 m |











































