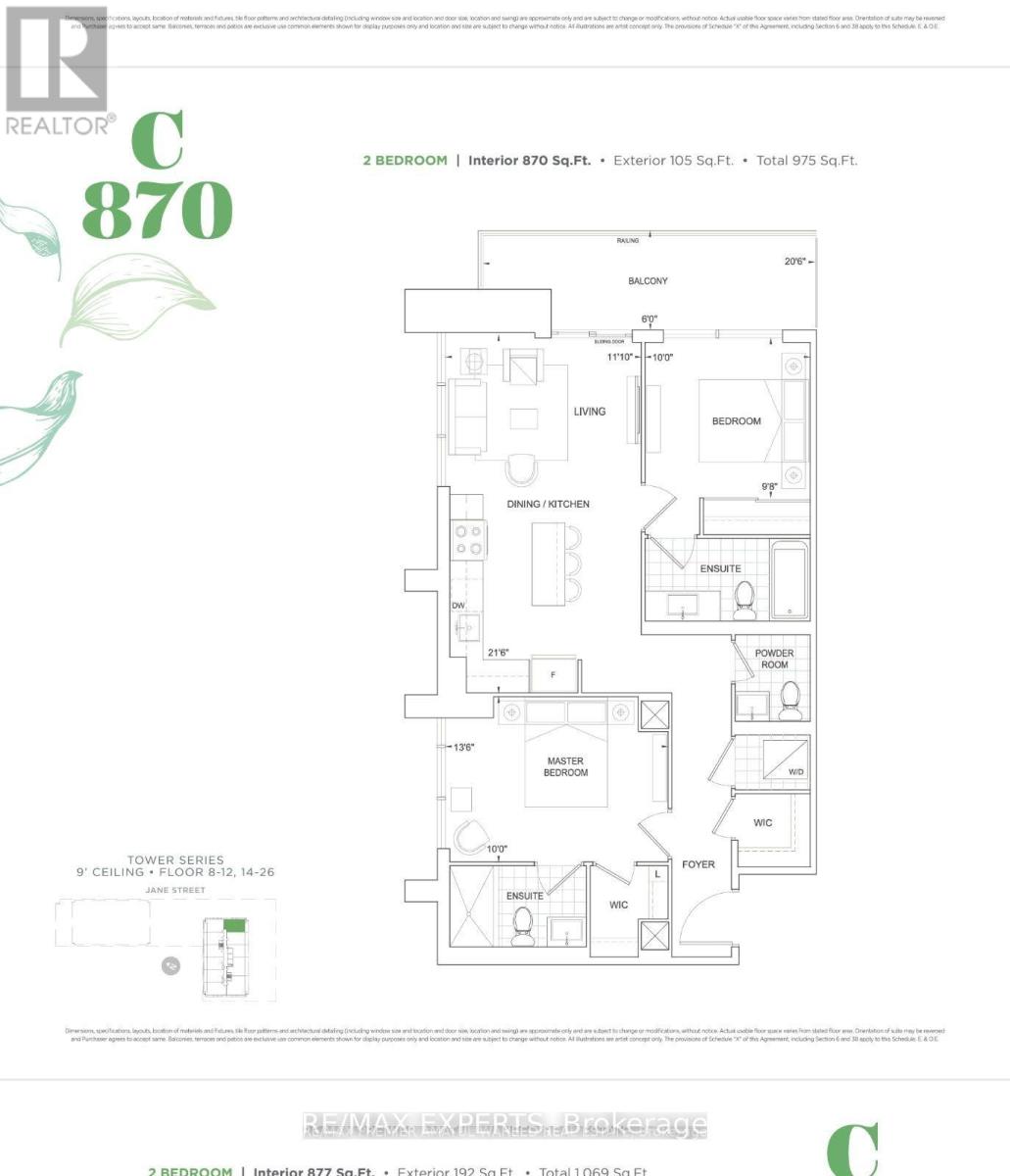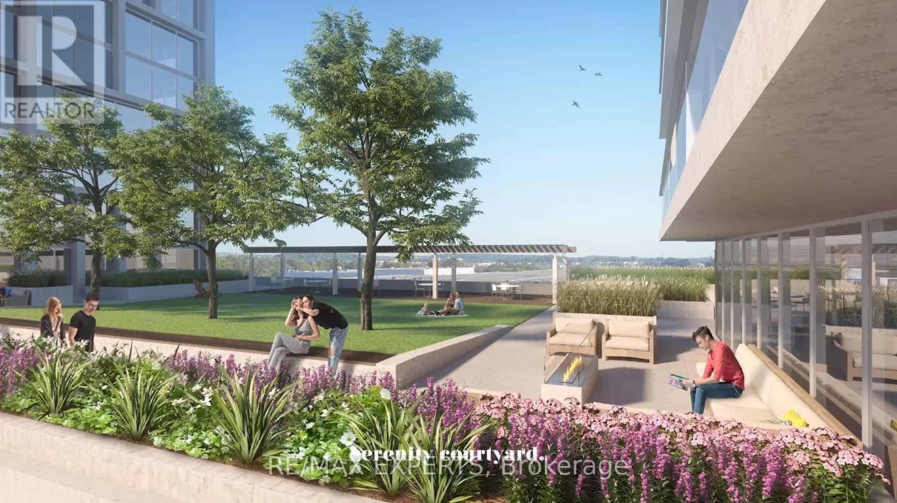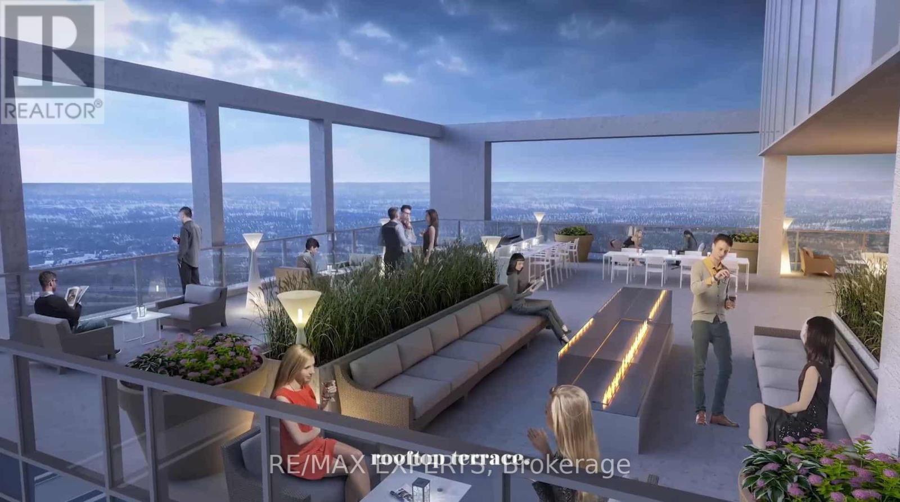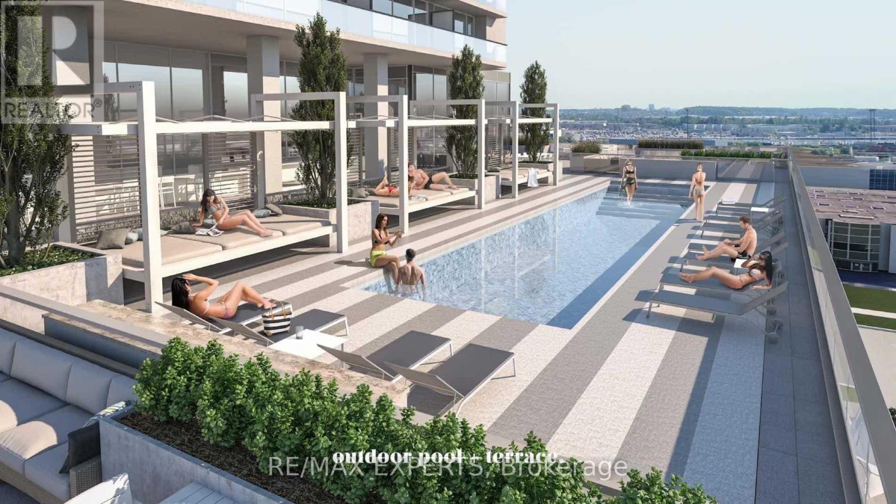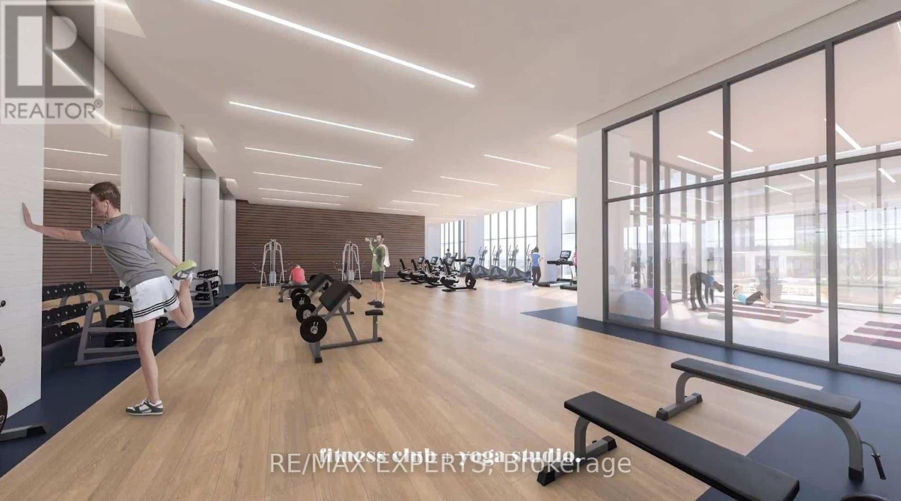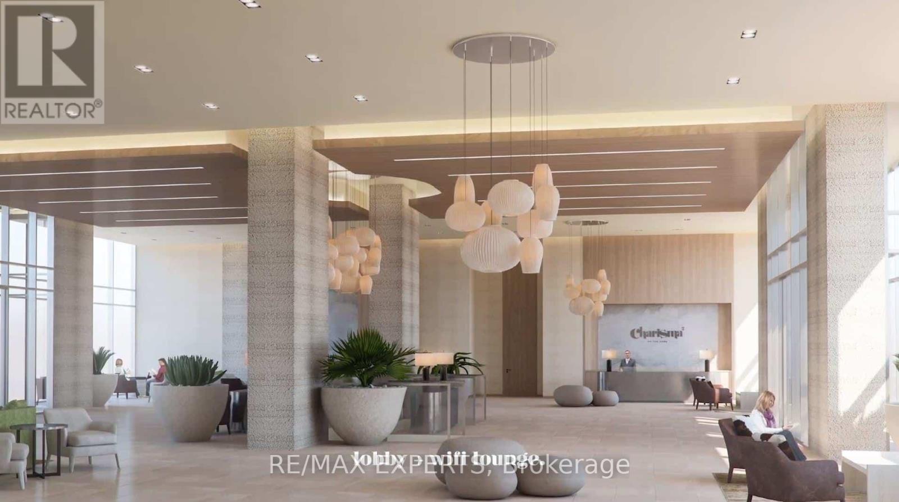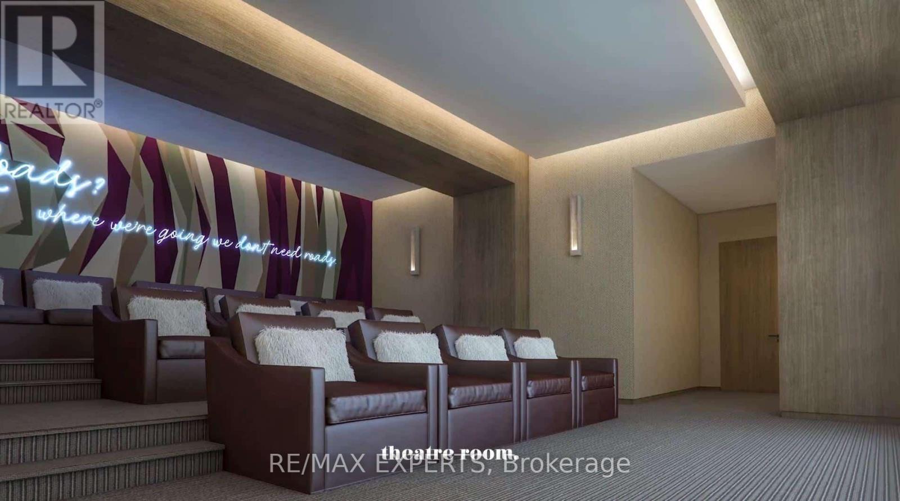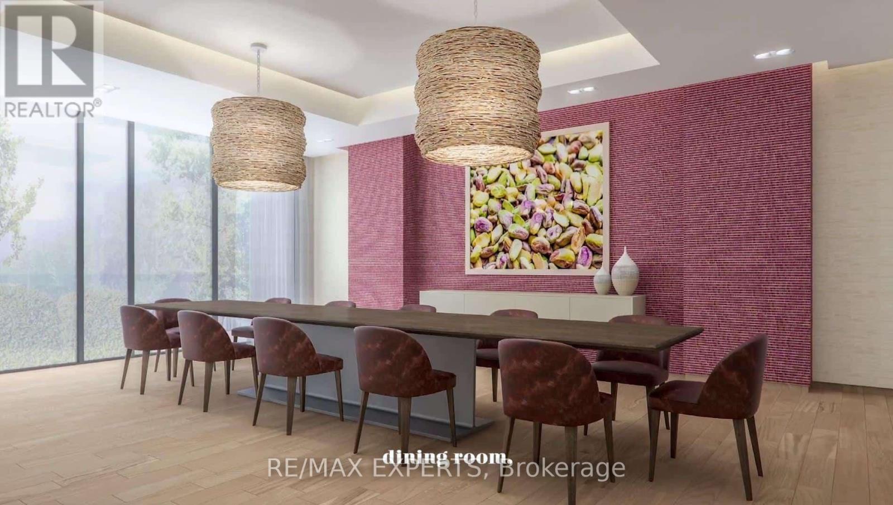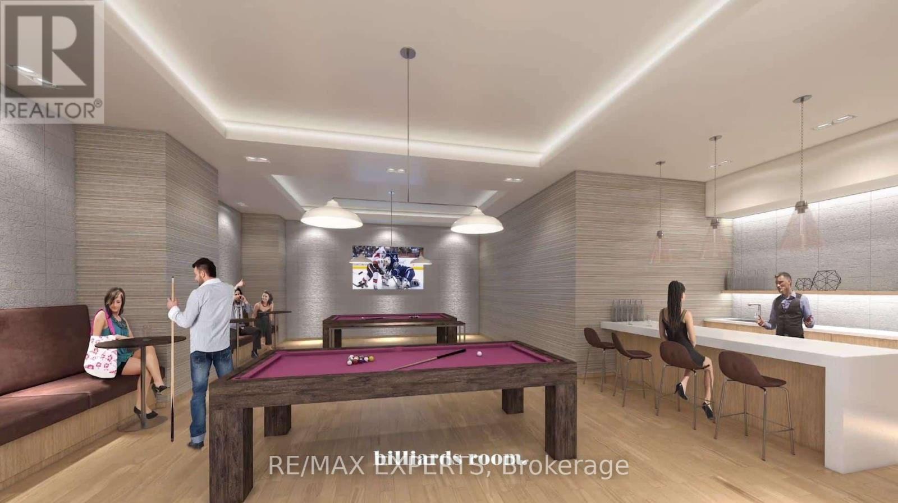2 卧室
3 浴室
800 - 899 sqft
Outdoor Pool
中央空调
风热取暖
$645,900
Experience upscale urban living in this luxurious 2-bedroom, 3-bathroom corner unit at the prestigious Charisma Condos, featuring 870 sqft of refined interior space and a spacious 105 sqft balcony. Perched on a high floor, this suite offers stunning unobstructed views and an abundance of natural light throughout. The thoughtfully designed open-concept layout showcases premium finishes, modern aesthetics, and laminate flooring, with a chef-inspired kitchen equipped with quartz countertops, a centre island, and full-size stainless steel appliances ideal for both daily living and entertaining. Perfectly situated at Jane & Rutherford in the heart of Vaughan, you're just steps from Vaughan Mills, the TTC subway, transit, shopping, and dining. Residents enjoy access to world-class amenities including a grand lobby, outdoor pool and terrace, rooftop lounge, fitness and yoga studios, party room, pet grooming station, theatre room, billiards room, bocce courts, and more. This exceptional unit also includes one parking space and one locker. Don't miss the opportunity to call one of Vaughans most revolutionary developments your home. (id:43681)
房源概要
|
MLS® Number
|
N12177207 |
|
房源类型
|
民宅 |
|
社区名字
|
Vellore Village |
|
社区特征
|
Pet Restrictions |
|
特征
|
阳台 |
|
总车位
|
1 |
|
泳池类型
|
Outdoor Pool |
详 情
|
浴室
|
3 |
|
地上卧房
|
2 |
|
总卧房
|
2 |
|
Age
|
New Building |
|
公寓设施
|
Visitor Parking, 健身房, Security/concierge, 宴会厅, Storage - Locker |
|
家电类
|
洗碗机, 烘干机, Hood 电扇, 炉子, 洗衣机, 冰箱 |
|
空调
|
中央空调 |
|
外墙
|
混凝土 |
|
Flooring Type
|
Laminate |
|
客人卫生间(不包含洗浴)
|
1 |
|
供暖方式
|
天然气 |
|
供暖类型
|
压力热风 |
|
内部尺寸
|
800 - 899 Sqft |
|
类型
|
公寓 |
车 位
土地
房 间
| 楼 层 |
类 型 |
长 度 |
宽 度 |
面 积 |
|
一楼 |
客厅 |
6.55 m |
3.6 m |
6.55 m x 3.6 m |
|
一楼 |
餐厅 |
6.55 m |
3.6 m |
6.55 m x 3.6 m |
|
一楼 |
厨房 |
6.55 m |
3.6 m |
6.55 m x 3.6 m |
|
一楼 |
主卧 |
3.05 m |
4.11 m |
3.05 m x 4.11 m |
|
一楼 |
第二卧房 |
2.95 m |
3.05 m |
2.95 m x 3.05 m |
https://www.realtor.ca/real-estate/28375004/1803-8960-jane-street-vaughan-vellore-village-vellore-village



