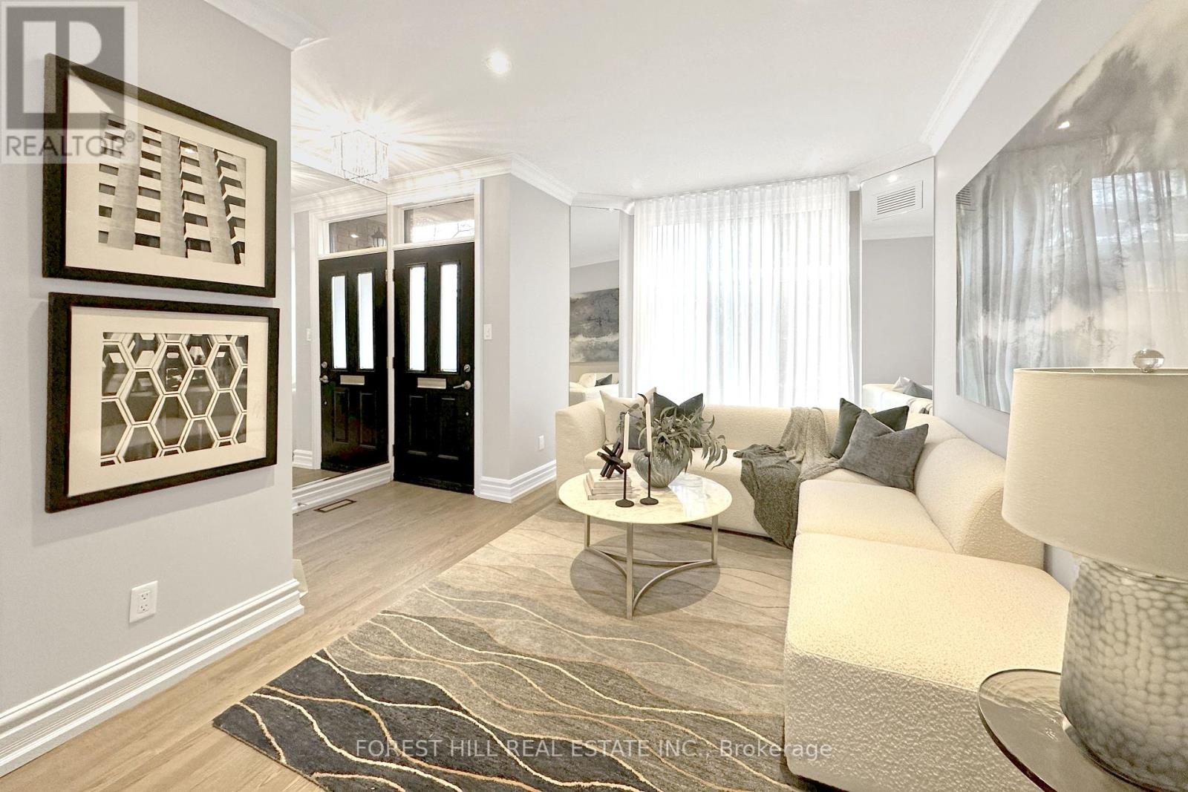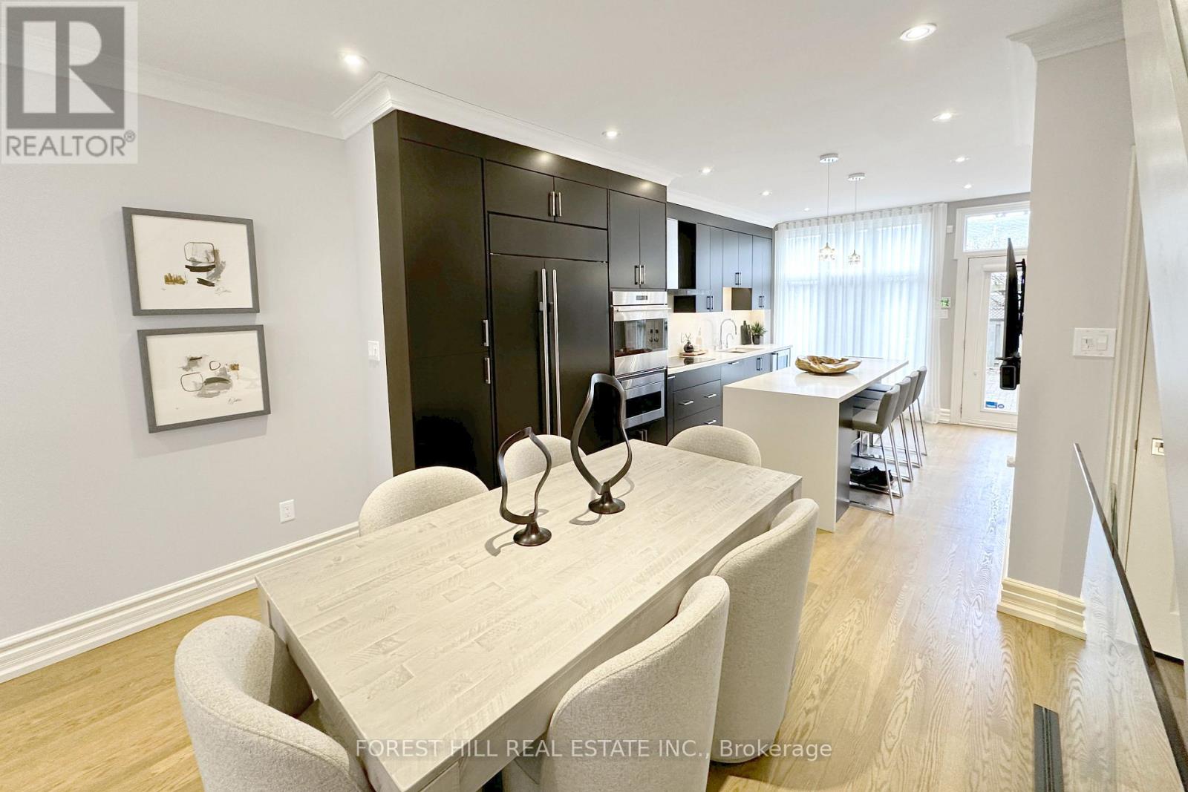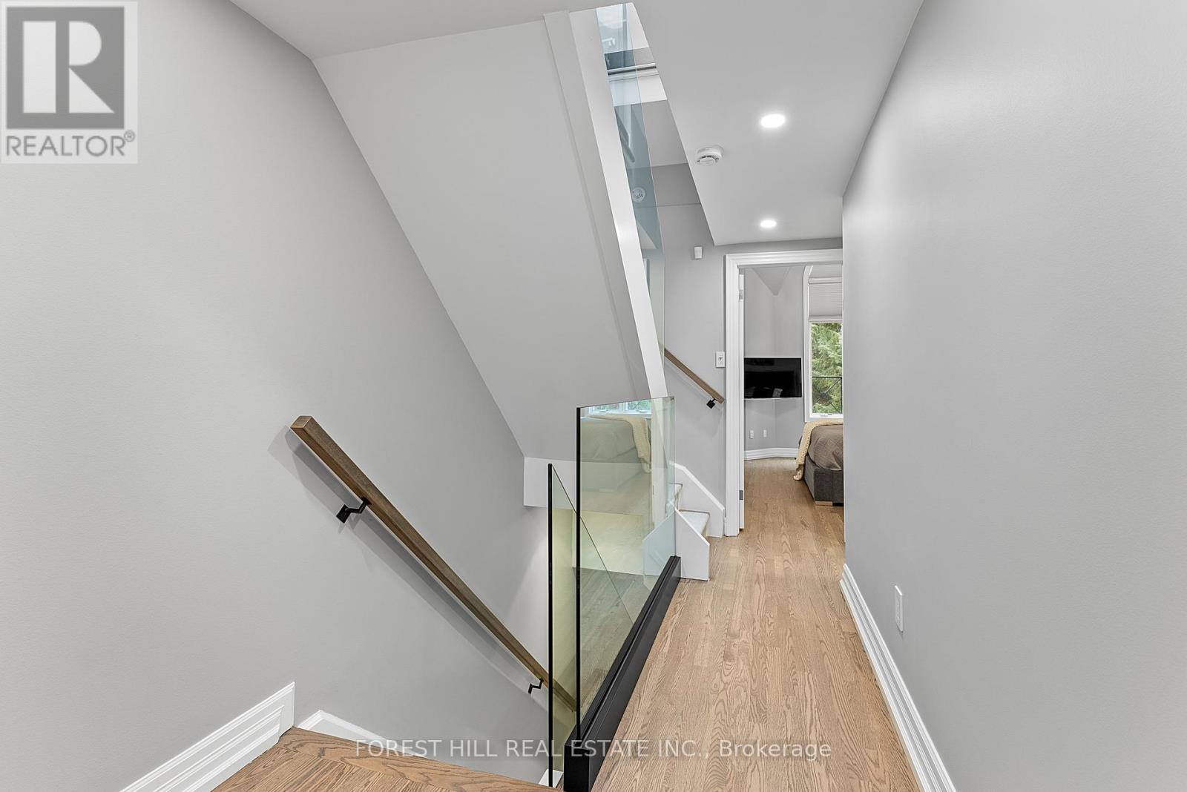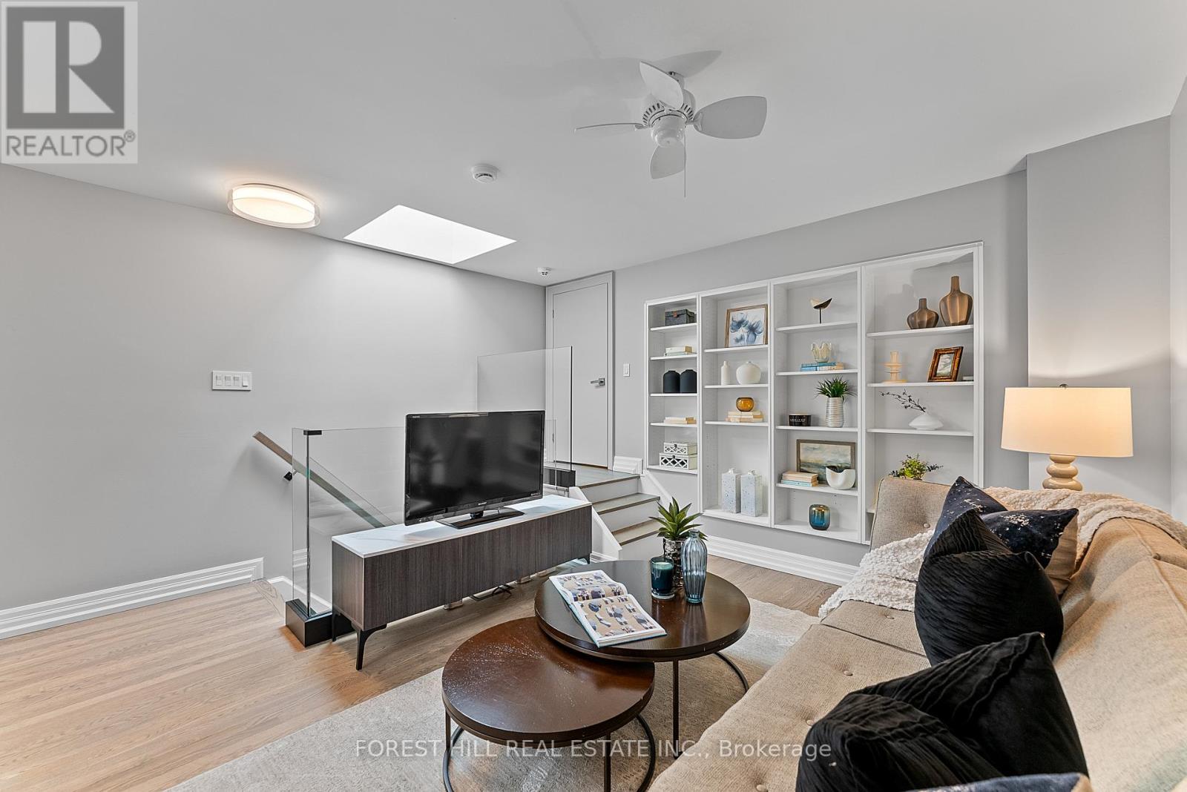4 卧室
3 浴室
1100 - 1500 sqft
中央空调
风热取暖
$2,198,818
Location! Newly Updated Contemporary Freehold Townhome With 3+1 Bedrooms & 2.5 Baths in a Prestigious Rosedale Summerhill Neighbourhood. A Private Manicured Mews Setting, But With All Yonge St's Conveniences, Restaurants & Shops Just Steps Away, Walk Score 98. Fully Open Concept Ground Floor Has Walkout to Private Garden with Gas BBQ Hookup. Modern Chef's Kitchen with Sub Zero & Wolf Appliances, Tons of Storage and Huge Center Island with Seating. Primary Bedroom with Cathedral Ceiling, 2 Walk-In Closets and Beautiful Brand-New Primary Ensuite with Marble Shower & Soaker Tub. Third Floor Bedroom Also Makes a Great Home Office or Family Den. Family/Recreation Room on Lower Level With Walk-up to Garden Could Be 4th Bedroom. New Updates Include Primary Bath, Refinished Floors, Glass Railings, Stair Runners, Window Coverings, Garage Door, Plus Freshly Painted. Detached Garage Via Rear Garden With Large Overhead Storage Area. Security System. Steps To Upscale Harvest Wagon, Olliffe Butcher, Nadege Patisserie, Pisces Seafood, Huge LCBO, Terroni/Bar Centrale, TD, Coffee & More. Mins Walk to TTC Subway (Summerhill), Doggie Daycare, Shoppers, Ultimate Athletics Gym, York Racquets Club, Shell Gas with Convenience Store, Restaurants, Boutique Shopping & More. Excellent School District Includes Nearby Cottingham Jr (Ranked #1 in GTA), Jesse Ketchum Jr & Sr, and Jarvis Collegiate. (id:43681)
房源概要
|
MLS® Number
|
C12177239 |
|
房源类型
|
民宅 |
|
社区名字
|
Annex |
|
特征
|
Lane |
|
总车位
|
1 |
详 情
|
浴室
|
3 |
|
地上卧房
|
3 |
|
地下卧室
|
1 |
|
总卧房
|
4 |
|
家电类
|
Central Vacuum, Cooktop, 洗碗机, 烘干机, 微波炉, 烤箱, 洗衣机, 窗帘, 冰箱 |
|
地下室进展
|
已装修 |
|
地下室功能
|
Walk-up |
|
地下室类型
|
N/a (finished) |
|
施工种类
|
附加的 |
|
空调
|
中央空调 |
|
外墙
|
砖 |
|
Fire Protection
|
Security System |
|
地基类型
|
混凝土浇筑 |
|
客人卫生间(不包含洗浴)
|
1 |
|
供暖方式
|
天然气 |
|
供暖类型
|
压力热风 |
|
储存空间
|
3 |
|
内部尺寸
|
1100 - 1500 Sqft |
|
类型
|
联排别墅 |
|
设备间
|
市政供水 |
车 位
土地
|
英亩数
|
无 |
|
污水道
|
Sanitary Sewer |
|
土地深度
|
118 Ft |
|
土地宽度
|
15 Ft |
|
不规则大小
|
15 X 118 Ft |
房 间
| 楼 层 |
类 型 |
长 度 |
宽 度 |
面 积 |
|
二楼 |
主卧 |
3.29 m |
4.53 m |
3.29 m x 4.53 m |
|
二楼 |
卧室 |
4.24 m |
3.16 m |
4.24 m x 3.16 m |
|
三楼 |
卧室 |
4.24 m |
4.59 m |
4.24 m x 4.59 m |
|
Lower Level |
卧室 |
3.12 m |
3.32 m |
3.12 m x 3.32 m |
|
Lower Level |
娱乐,游戏房 |
4.24 m |
5.02 m |
4.24 m x 5.02 m |
|
Lower Level |
设备间 |
1.82 m |
2.12 m |
1.82 m x 2.12 m |
|
一楼 |
客厅 |
2.87 m |
5.05 m |
2.87 m x 5.05 m |
|
一楼 |
餐厅 |
4.24 m |
2.35 m |
4.24 m x 2.35 m |
|
一楼 |
厨房 |
4.24 m |
4.28 m |
4.24 m x 4.28 m |
https://www.realtor.ca/real-estate/28375145/8-alex-mews-toronto-annex-annex






















































