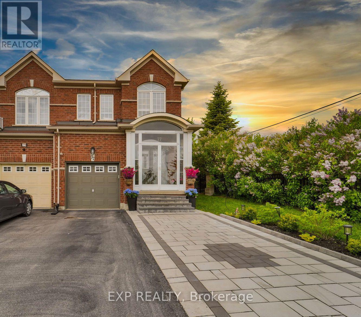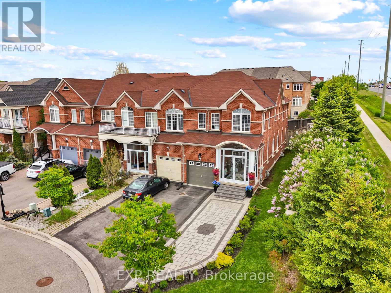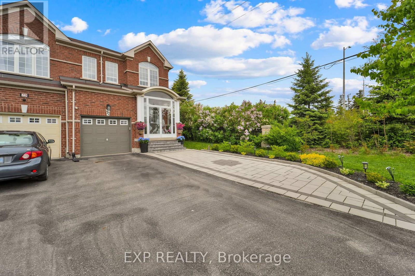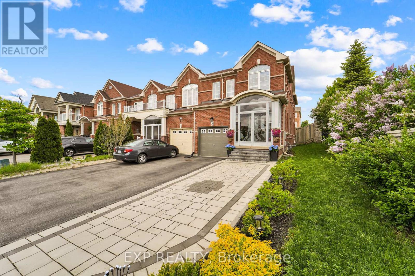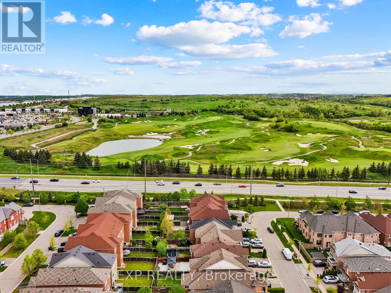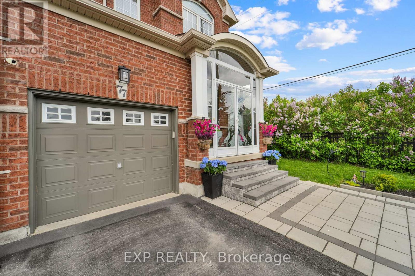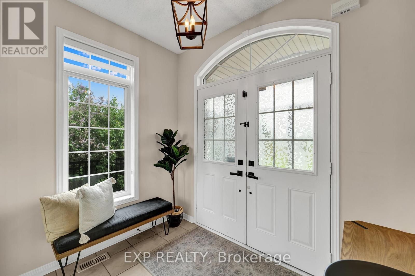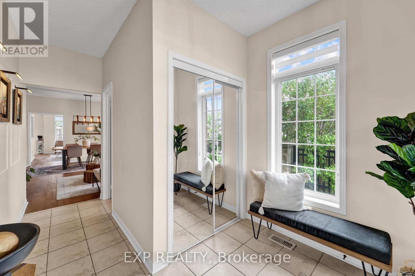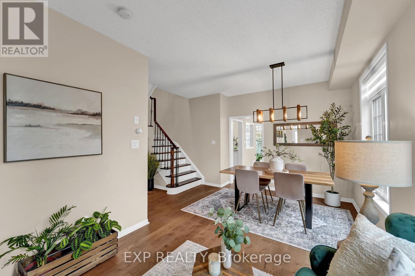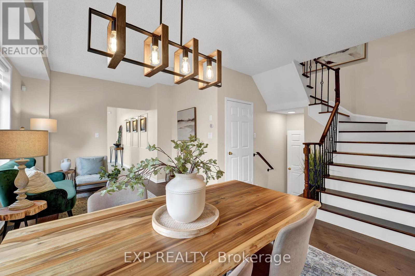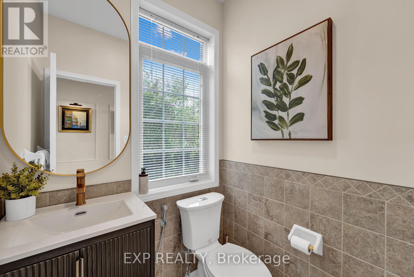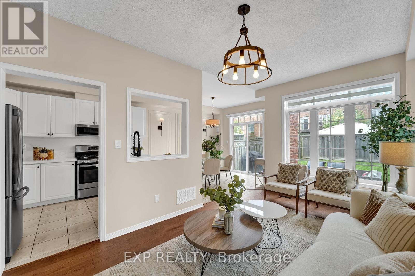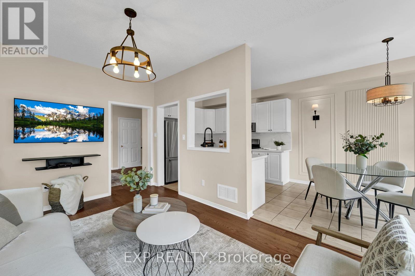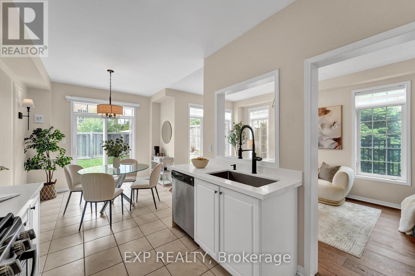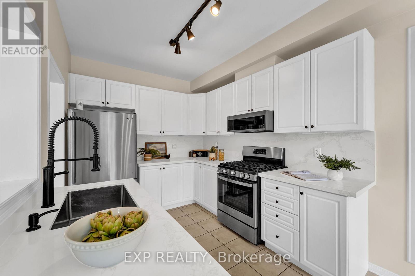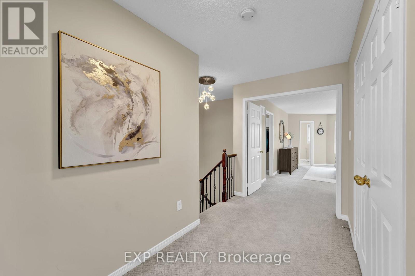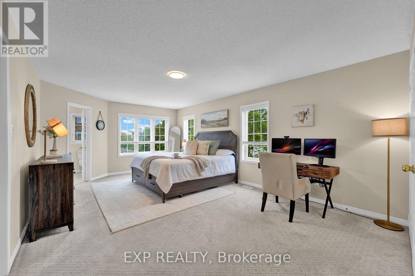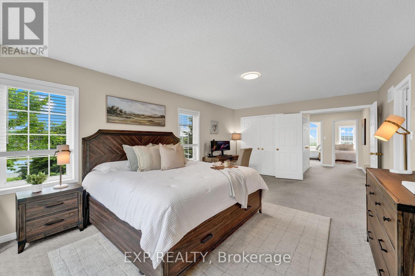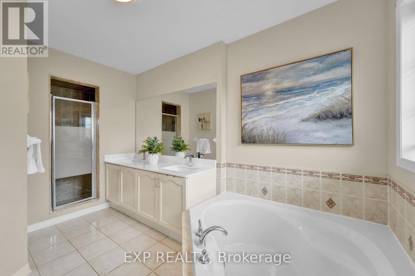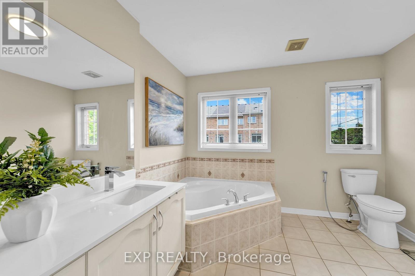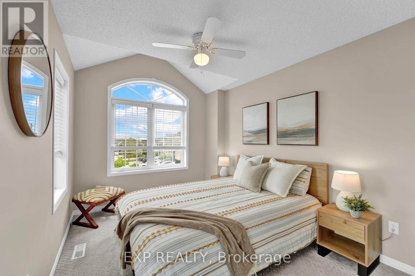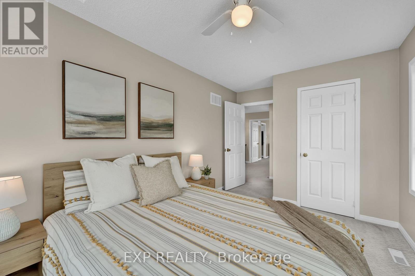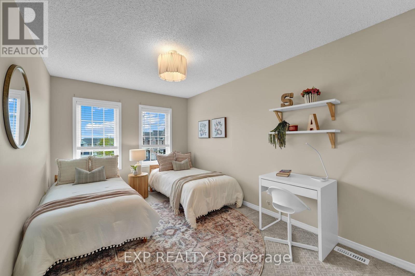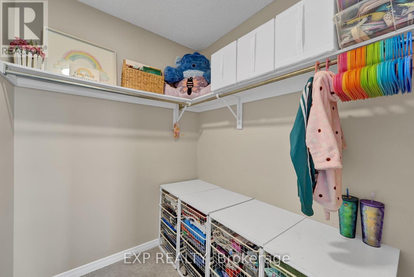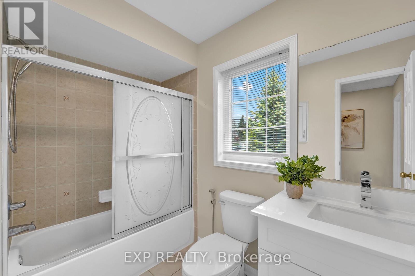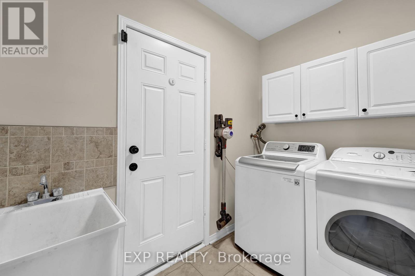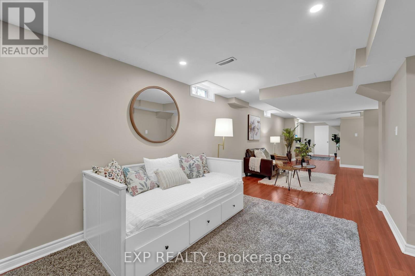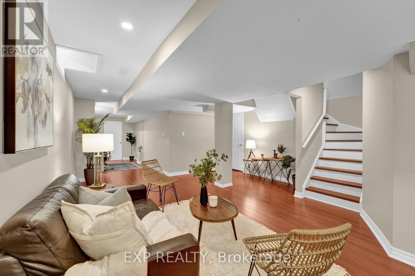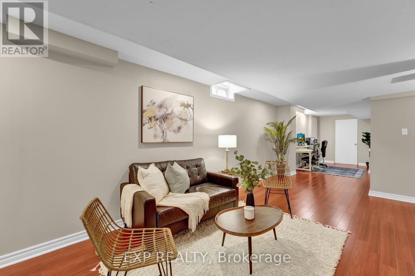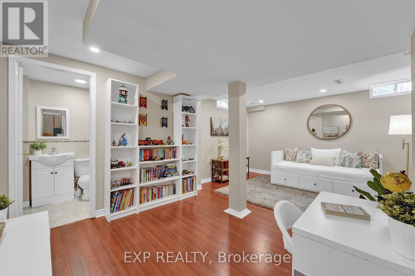77 Catalpa Crescent Vaughan (Patterson), Ontario L6A 0R6

$1,050,000
Stunning 3-Bed, 4-bath Freehold Corner Townhome that feels just like a Detached Home! With approx. 2000 sq.ft. of living space above ground plus a beautifully finished basement, it has it all- style, space, and a location you'll love. Excellent curb appeal, Situated in the highly desirable Patterson neighborhood in Maple, its just a quick walk to Maple GO Station and surrounded by every convenience you need. Located in the catchment for some of the highest-rated schools in all of York region, whether you're raising a young family or planning ahead, you'll have access to exceptional education options right from day one. $$$ spent on thoughtful upgrades, interlocked stone in backyard & front yard. Step inside through double doors & you're welcomed into a bright foyer leading to separate living/dining and family rooms a rare find in townhomes! The main floor is bright & airy thanks to oversized windows, upgraded, modern lighting & high ceilings. Timeless white kitchen is as functional as it is beautiful, featuring stone countertops, a matching backsplash, stainless steel appliances & a cozy breakfast nook with custom made accent wall. Step out to enjoy one of the largest backyards for homes on the street, complete with interlocking stone perfect for summer hangouts or a little quiet time outdoors. Upstairs, the primary suite offers tranquil golf course views, large walk-in closet, an Ensuite bath with a soaker tub and glass-enclosed shower. Two more spacious, sun-filled bedrooms share a freshly updated 4-piece bathroom with new vanity. Downstairs, the fully finished basement gives you extra space for whatever you need- home office, movie room, gym, or playroom. Extended driveway, No Sidewalk- fits up to 4 cars, ideal for hosting family and friends. You're also just minutes from grocery stores, cafés, restaurants LCBO, Eagles Nest Golf Club, multiple parks, trails- you name it! This home is the complete package- Move-in ready and waiting for you to make your own. (id:43681)
Open House
现在这个房屋大家可以去Open House参观了!
2:00 pm
结束于:4:00 pm
2:00 pm
结束于:4:00 pm
房源概要
| MLS® Number | N12176845 |
| 房源类型 | 民宅 |
| 社区名字 | Patterson |
| 附近的便利设施 | 医院, 公园, 礼拜场所, 公共交通 |
| 总车位 | 4 |
详 情
| 浴室 | 4 |
| 地上卧房 | 3 |
| 总卧房 | 3 |
| Age | 16 To 30 Years |
| 家电类 | Garage Door Opener Remote(s), 洗碗机, 烘干机, 微波炉, 炉子, 洗衣机, 窗帘, 冰箱 |
| 地下室进展 | 已装修 |
| 地下室类型 | N/a (finished) |
| 施工种类 | 附加的 |
| 空调 | 中央空调 |
| 外墙 | 砖 |
| Flooring Type | Hardwood |
| 地基类型 | 混凝土 |
| 客人卫生间(不包含洗浴) | 1 |
| 供暖方式 | 天然气 |
| 供暖类型 | 压力热风 |
| 储存空间 | 2 |
| 内部尺寸 | 1500 - 2000 Sqft |
| 类型 | 联排别墅 |
| 设备间 | 市政供水 |
车 位
| Garage |
土地
| 英亩数 | 无 |
| 围栏类型 | Fenced Yard |
| 土地便利设施 | 医院, 公园, 宗教场所, 公共交通 |
| 污水道 | Sanitary Sewer |
| 土地深度 | 115 Ft ,10 In |
| 土地宽度 | 32 Ft |
| 不规则大小 | 32 X 115.9 Ft |
房 间
| 楼 层 | 类 型 | 长 度 | 宽 度 | 面 积 |
|---|---|---|---|---|
| 二楼 | 浴室 | Measurements not available | ||
| 二楼 | 主卧 | 6.31 m | 3.84 m | 6.31 m x 3.84 m |
| 二楼 | 第二卧房 | 4.84 m | 2.72 m | 4.84 m x 2.72 m |
| 二楼 | 第三卧房 | 4.15 m | 2.89 m | 4.15 m x 2.89 m |
| 二楼 | 浴室 | Measurements not available | ||
| 地下室 | 浴室 | Measurements not available | ||
| 地下室 | 娱乐,游戏房 | 14.45 m | 5.71 m | 14.45 m x 5.71 m |
| 一楼 | 浴室 | Measurements not available | ||
| 一楼 | 洗衣房 | Measurements not available | ||
| 一楼 | 客厅 | 5.49 m | 4.73 m | 5.49 m x 4.73 m |
| 一楼 | 家庭房 | 4.86 m | 3.08 m | 4.86 m x 3.08 m |
| 一楼 | 厨房 | 3.26 m | 2.53 m | 3.26 m x 2.53 m |
| 一楼 | Eating Area | 3.42 m | 2.93 m | 3.42 m x 2.93 m |
设备间
| 有线电视 | 可用 |
| 污水道 | 已安装 |
https://www.realtor.ca/real-estate/28374458/77-catalpa-crescent-vaughan-patterson-patterson

