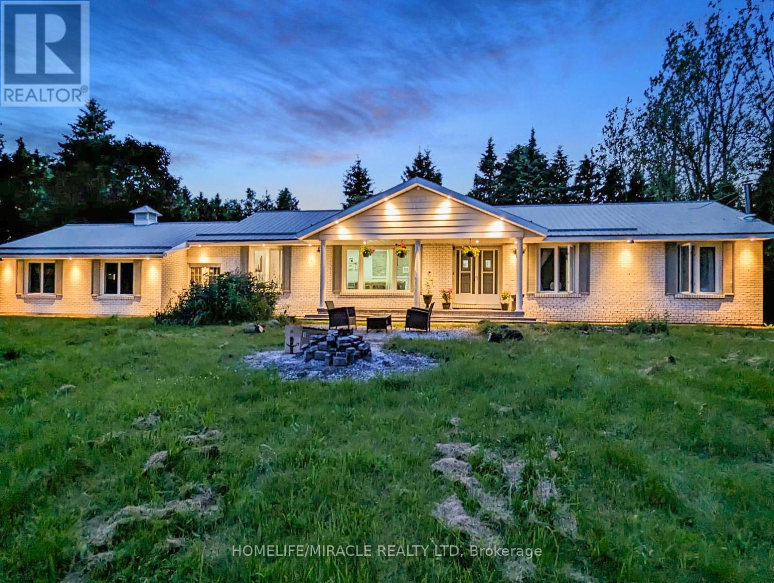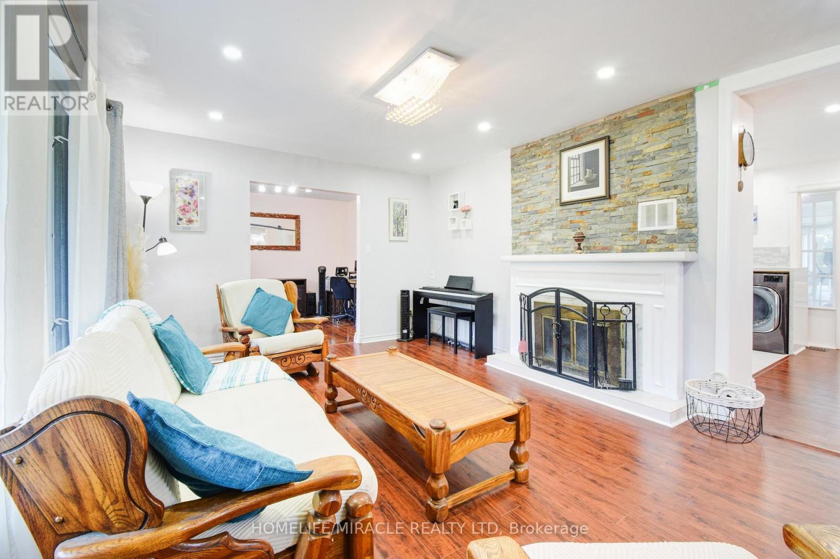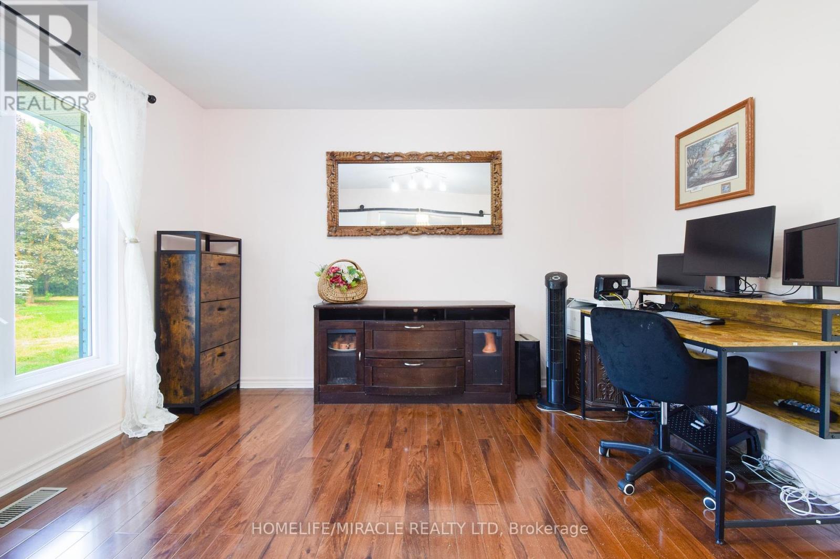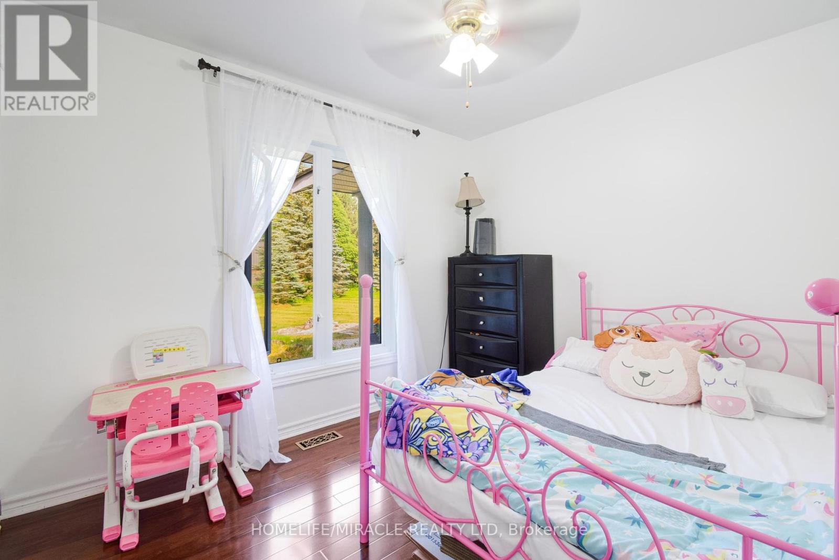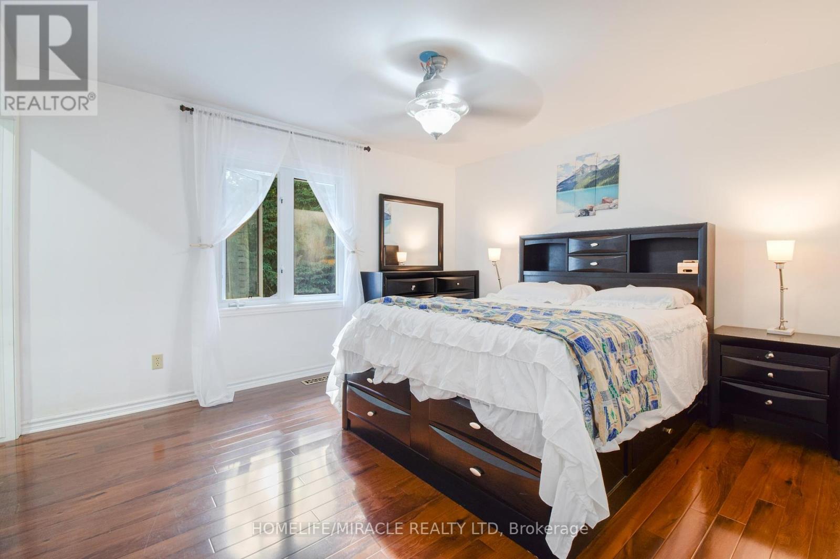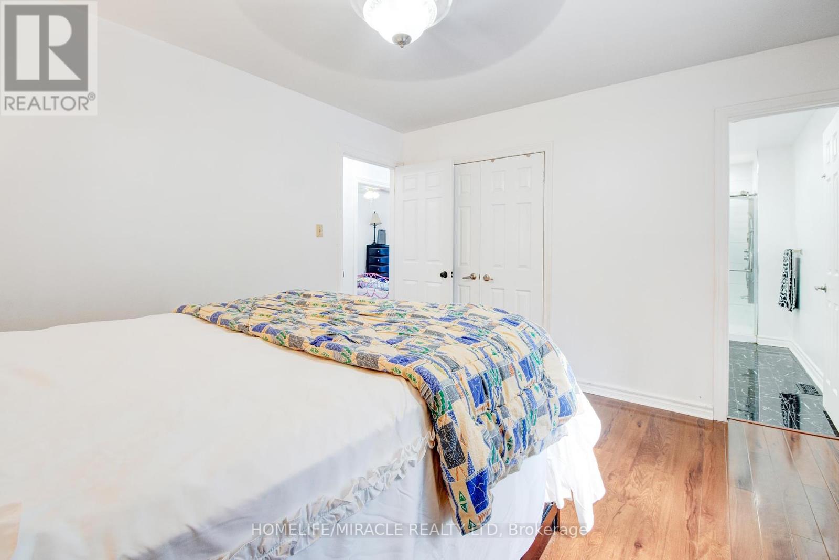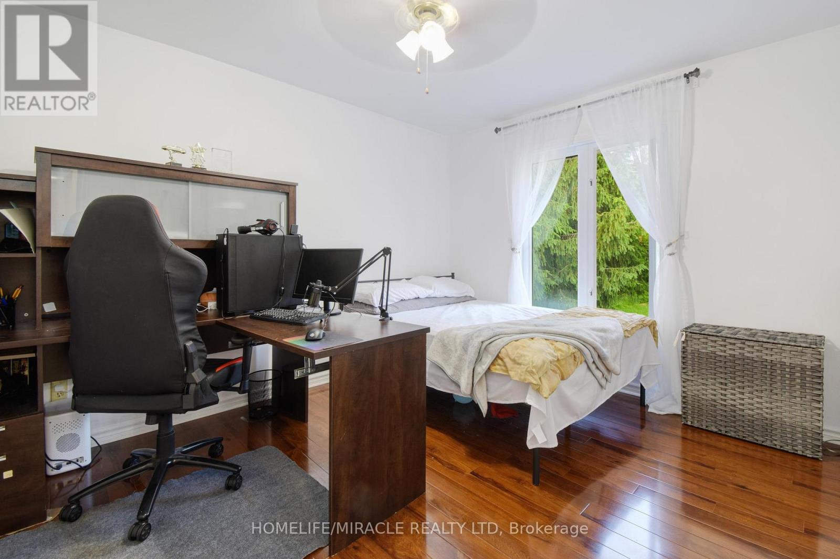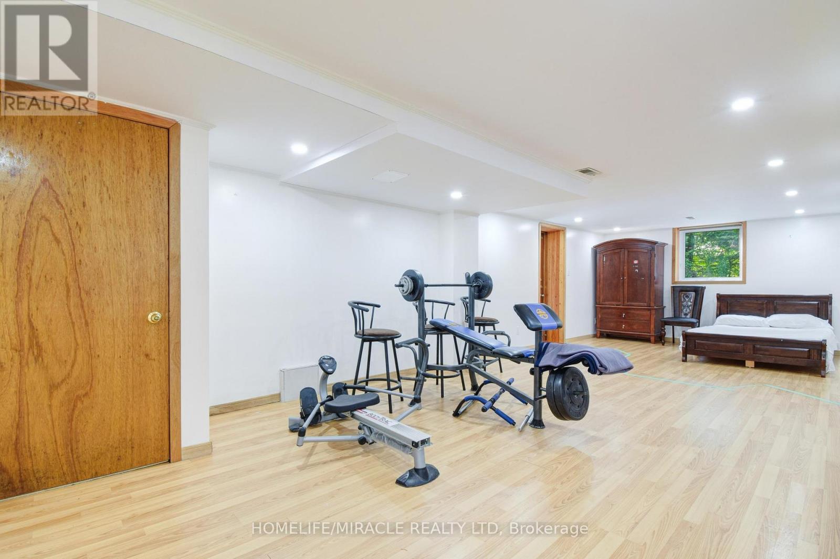3 卧室
4 浴室
1500 - 2000 sqft
平房
壁炉
风热取暖
面积
$2,199,000
Discover Your Dream Homestead Just Minutes From Shelburne! This Lovely East-Facing Bungalow has 3,640 Sqft of living space ( 1,838 sqft above grade + 1,802 sqft W/O finished basement) and Sits On 34 Tranquil Acres. It is Ideal For A Self-Sustaining Lifestyle Farming. Grand Double Door Entrance, Separate Living And Dining Areas (Currently Used As Office), Spacious Sunroom* & 3 Large Bedrooms. The Renovated Kitchen With Quartz Counters, Cozy Sunroom, Pot Lights, 2 Fireplaces, And 3 Bathrooms Make It A Perfect Family Home. The Open, Airy Layout Is Carpet-Free. The Finished W/O Bsmt With Big Windows Offers Recreation Space And The Potential For Two Extra Bedrooms (Roughly Marked On The Floor) Outside, A Steel Roof And Exterior Pot Lights Add To The Appeal, And The Deck Is Perfect For Enjoying The Peaceful Views. The Property is a Homesteader's Paradise with Sheds, Coops, and a 2-storey workshop for trying your Handyman Skill. Enchanting Bungalow, where Comfort meets Countryside Bliss! (id:43681)
房源概要
|
MLS® Number
|
X12170101 |
|
房源类型
|
民宅 |
|
社区名字
|
Rural Amaranth |
|
总车位
|
12 |
|
结构
|
Drive 棚, Workshop |
详 情
|
浴室
|
4 |
|
地上卧房
|
3 |
|
总卧房
|
3 |
|
Age
|
31 To 50 Years |
|
家电类
|
Central Vacuum, 烘干机, Range, 炉子, 洗衣机, Water Softener, 窗帘, 冰箱 |
|
建筑风格
|
平房 |
|
地下室进展
|
已装修 |
|
地下室功能
|
Walk Out |
|
地下室类型
|
N/a (finished) |
|
施工种类
|
独立屋 |
|
外墙
|
砖 |
|
壁炉
|
有 |
|
Flooring Type
|
Laminate, Ceramic |
|
地基类型
|
砖 |
|
客人卫生间(不包含洗浴)
|
1 |
|
供暖方式
|
Propane |
|
供暖类型
|
压力热风 |
|
储存空间
|
1 |
|
内部尺寸
|
1500 - 2000 Sqft |
|
类型
|
独立屋 |
|
设备间
|
Drilled Well |
车 位
土地
|
英亩数
|
有 |
|
污水道
|
Septic System |
|
土地深度
|
1950 Ft ,10 In |
|
土地宽度
|
801 Ft ,4 In |
|
不规则大小
|
801.4 X 1950.9 Ft ; 1950.99ft.x725.13ft.x19464ft.x801.4ft |
房 间
| 楼 层 |
类 型 |
长 度 |
宽 度 |
面 积 |
|
地下室 |
家庭房 |
10.1 m |
7.1 m |
10.1 m x 7.1 m |
|
地下室 |
设备间 |
16.4 m |
12.16 m |
16.4 m x 12.16 m |
|
地下室 |
Study |
4.3 m |
4.1 m |
4.3 m x 4.1 m |
|
地下室 |
厨房 |
2.3 m |
2.2 m |
2.3 m x 2.2 m |
|
一楼 |
客厅 |
5.2 m |
3.6 m |
5.2 m x 3.6 m |
|
一楼 |
餐厅 |
3.6 m |
3 m |
3.6 m x 3 m |
|
一楼 |
厨房 |
7.2 m |
3.6 m |
7.2 m x 3.6 m |
|
一楼 |
主卧 |
4 m |
3.5 m |
4 m x 3.5 m |
|
一楼 |
第二卧房 |
3.6 m |
3.3 m |
3.6 m x 3.3 m |
|
一楼 |
第三卧房 |
3.2 m |
2.4 m |
3.2 m x 2.4 m |
设备间
https://www.realtor.ca/real-estate/28365436/515490-2nd-line-amaranth-rural-amaranth


