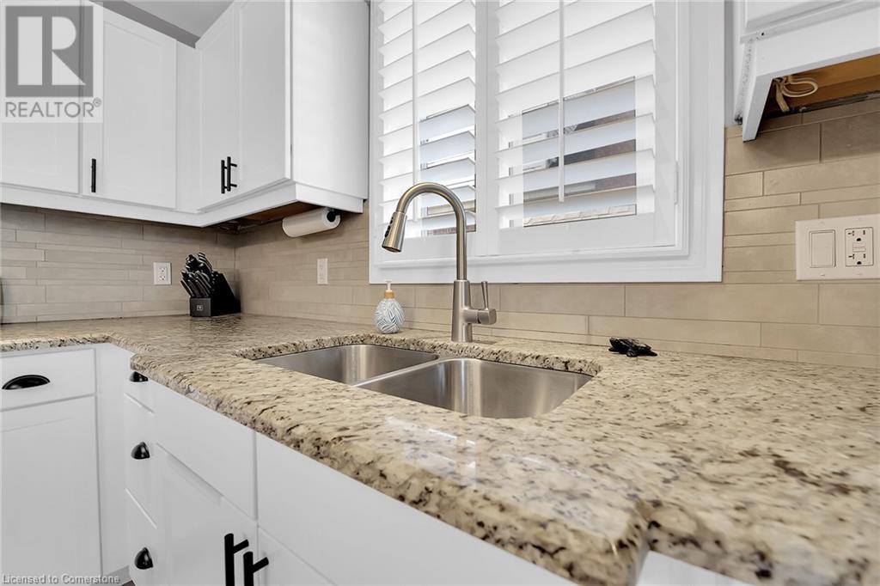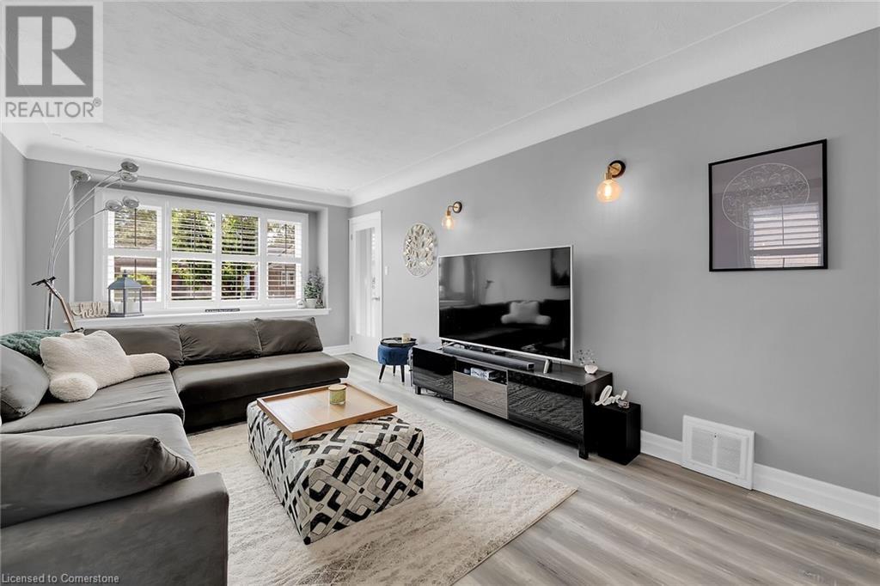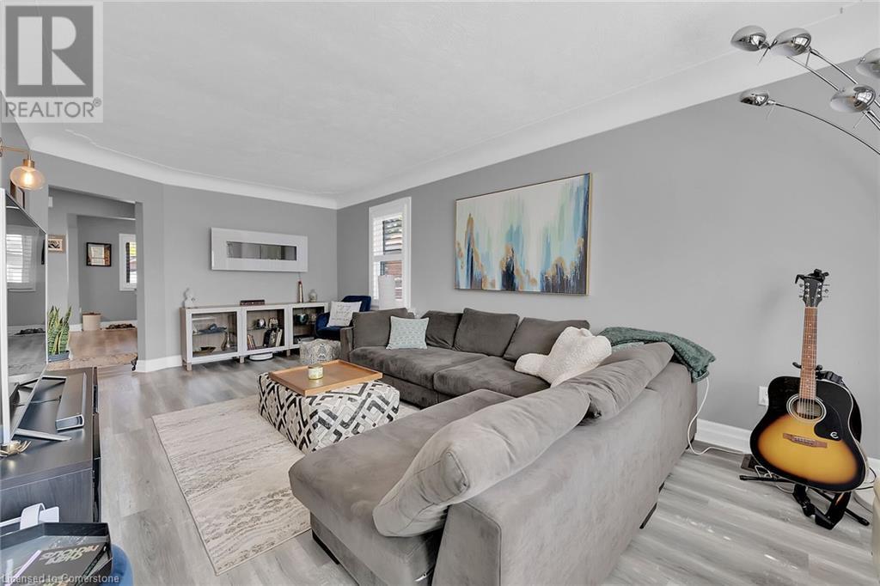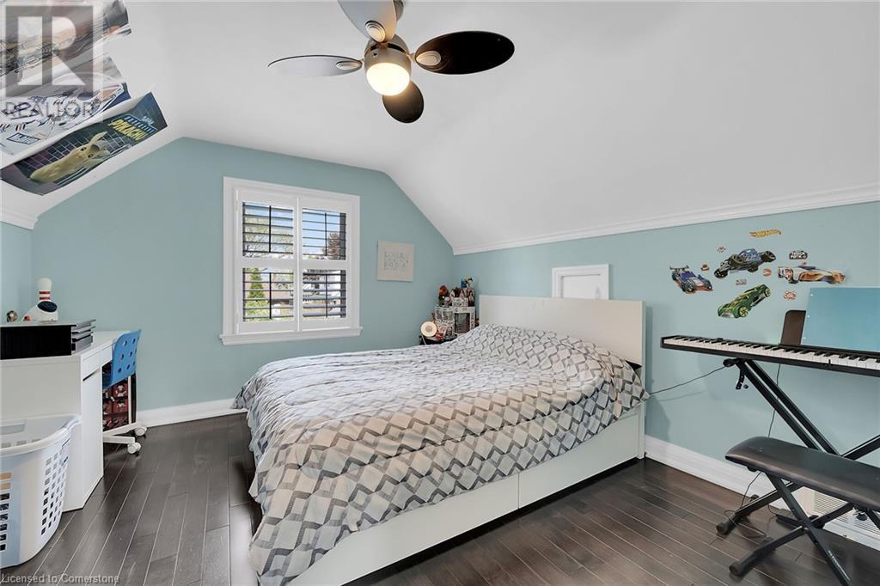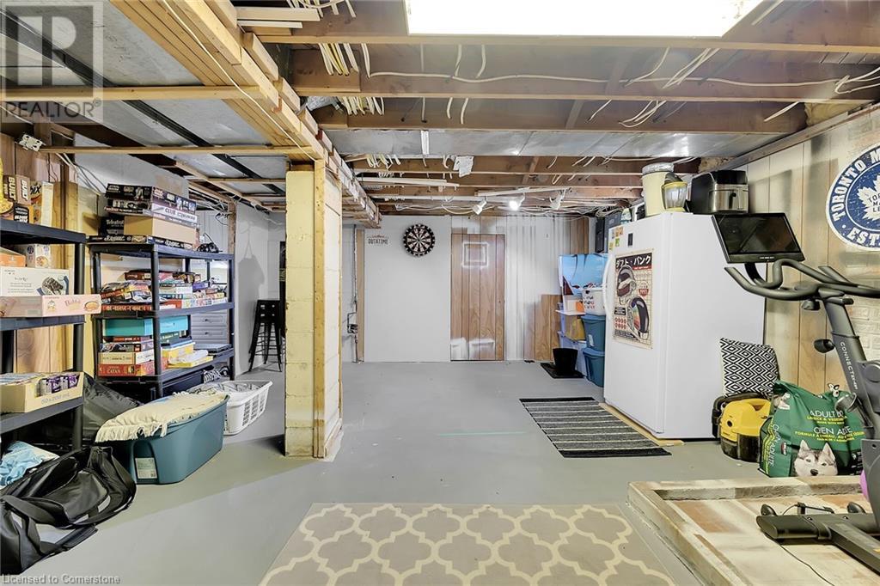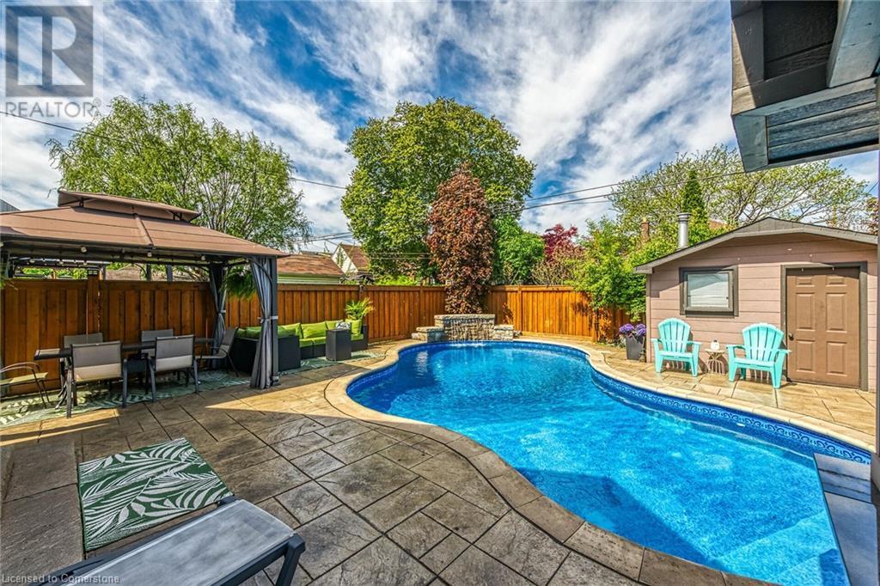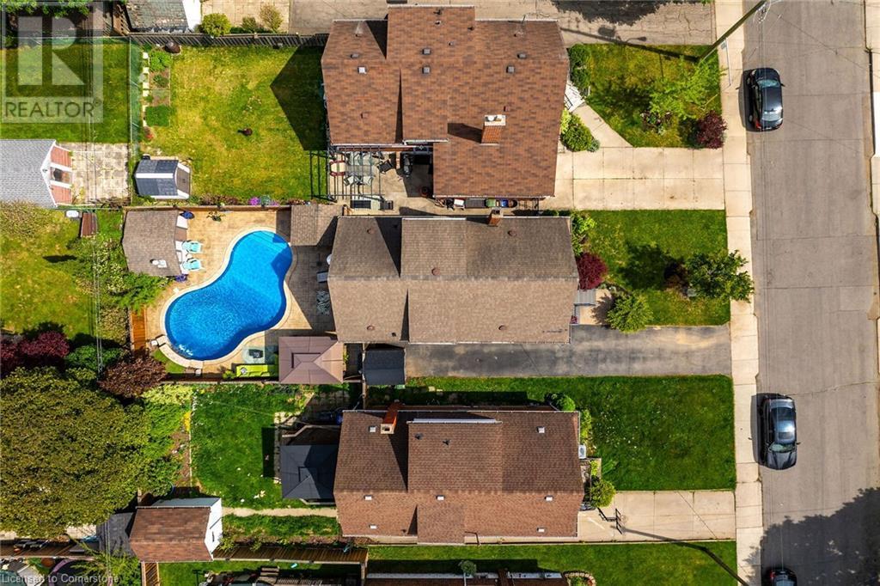3 卧室
2 浴室
1661 sqft
Inground Pool
中央空调
风热取暖
$799,900
Welcome to 74 Garside Avenue South, Hamilton! Pristine, meticulously maintained home located in prime South East Hamilton (Bartonville), with tons of quality updates and features, ready to move in and enjoy! Upper level features 2 large bedrooms with hardwood flooring and 4 pcs bath. Main level features 3rd spacious bedroom, open concept kitchen with white cabinets, pot lights, granite counters, back splash tiles, s/s appliances, large island with granite counter tops, which opens to spacious dining room, large living room, huge window for extra natural light, and main floor full bathroom. Side door entrance leads to partially finished basement with two rec rooms or play area, large laundry and tons of storage. Enjoy your fully fenced back yard with in-ground heated salt pool, stamped concrete patio area, gazebo, and custom build bar/bbq area. Single wide extra long driveway that fits up to three cars, and shed for extra storage. California Shutters throughout main/upper floor. Near schools, parks, shopping and public transportation. Show 10++. Pride of ownership is definitely here. RSA. (id:43681)
房源概要
|
MLS® Number
|
40733345 |
|
房源类型
|
民宅 |
|
附近的便利设施
|
公园, 公共交通, 学校 |
|
总车位
|
3 |
|
泳池类型
|
Inground Pool |
详 情
|
浴室
|
2 |
|
地上卧房
|
3 |
|
总卧房
|
3 |
|
家电类
|
烘干机, 冰箱, 炉子, 洗衣机, 嵌入式微波炉, 窗帘 |
|
地下室进展
|
部分完成 |
|
地下室类型
|
全部完成 |
|
施工日期
|
1948 |
|
施工种类
|
独立屋 |
|
空调
|
中央空调 |
|
外墙
|
砖, 乙烯基壁板 |
|
供暖类型
|
压力热风 |
|
储存空间
|
2 |
|
内部尺寸
|
1661 Sqft |
|
类型
|
独立屋 |
|
设备间
|
市政供水 |
土地
|
英亩数
|
无 |
|
土地便利设施
|
公园, 公共交通, 学校 |
|
污水道
|
城市污水处理系统 |
|
土地深度
|
100 Ft |
|
土地宽度
|
37 Ft |
|
规划描述
|
C |
房 间
| 楼 层 |
类 型 |
长 度 |
宽 度 |
面 积 |
|
二楼 |
卧室 |
|
|
14'7'' x 11'3'' |
|
二楼 |
卧室 |
|
|
12'6'' x 11'3'' |
|
二楼 |
四件套浴室 |
|
|
Measurements not available |
|
地下室 |
设备间 |
|
|
Measurements not available |
|
地下室 |
洗衣房 |
|
|
Measurements not available |
|
地下室 |
娱乐室 |
|
|
Measurements not available |
|
地下室 |
娱乐室 |
|
|
16'8'' x 10'10'' |
|
一楼 |
厨房 |
|
|
10'7'' x 9'9'' |
|
一楼 |
餐厅 |
|
|
10'7'' x 9'6'' |
|
一楼 |
客厅 |
|
|
20'3'' x 11'1'' |
|
一楼 |
卧室 |
|
|
14'4'' x 9'8'' |
|
一楼 |
四件套浴室 |
|
|
Measurements not available |
https://www.realtor.ca/real-estate/28363552/74-garside-avenue-s-hamilton











