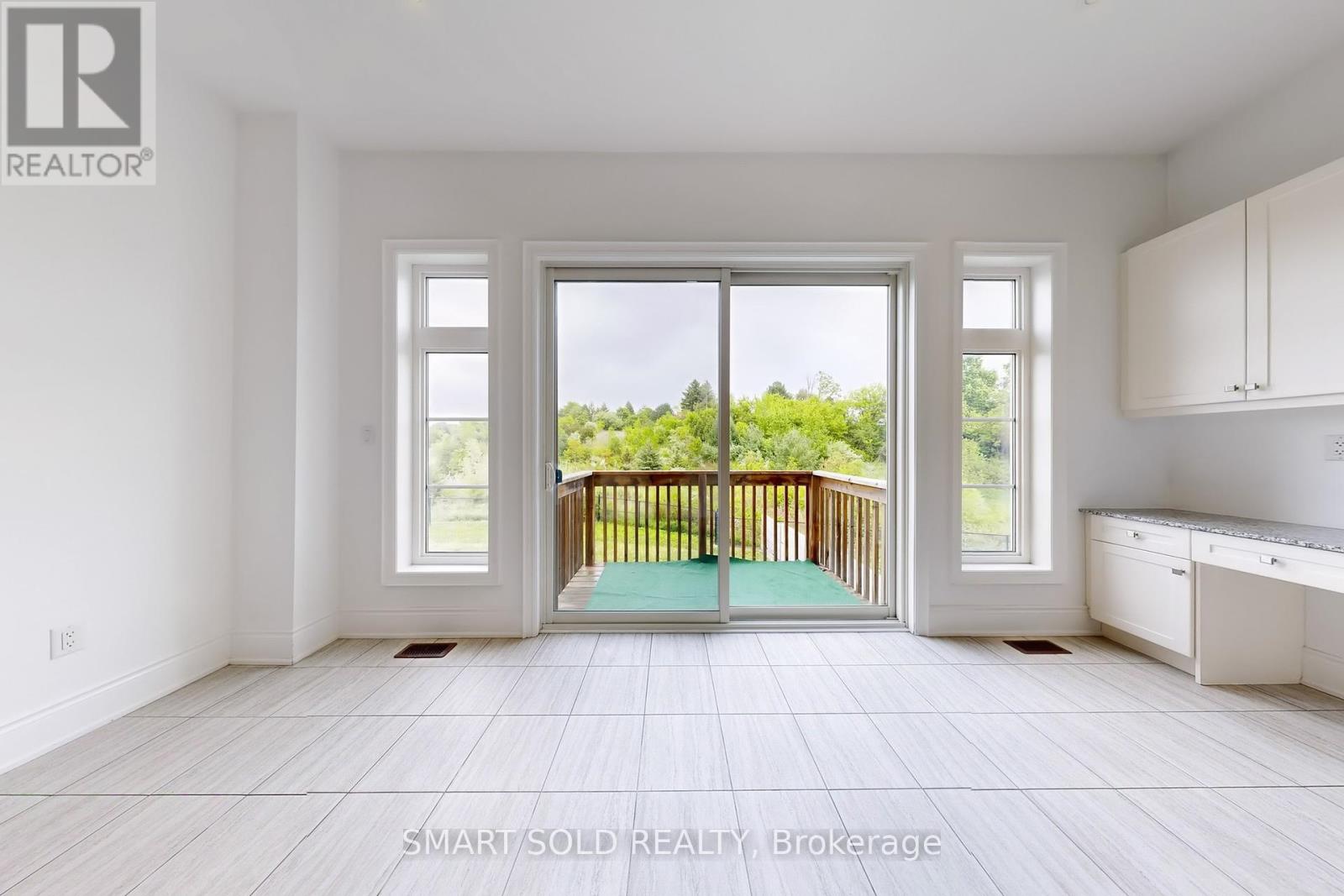4 卧室
5 浴室
3500 - 5000 sqft
壁炉
中央空调
风热取暖
$8,500 Monthly
This stunning 4,286 sqft. luxury home boasts an elegant open-concept design with 10-foot main-floor and 9-foot 2nd-floor ceilings, gorgeous hardwood floors, and a grand living room with a dramatic vaulted ceiling, while the chef's kitchen overlooks the yard backing on a serene ravine and pond setting. This residence features 4 ensuite bedrooms, a convenient 2nd-floor laundry, a main-floor library, 3 gas fireplaces (including one in the primary bedroom), a spacious walk-out basement, and an oversized 3-car tandem garage, all situated on a sprawling 12,099 sqft. pie-shaped lot with a fenced backyard perfect for entertaining. In the school zones for Tommy Douglas Secondary School (9-12) and Johnny Lombardi Public School (JK-8), this is a truly exceptional opportunity for discerning families! (id:43681)
房源概要
|
MLS® Number
|
N12171729 |
|
房源类型
|
民宅 |
|
社区名字
|
Vellore Village |
|
附近的便利设施
|
公园, 学校 |
|
特征
|
Cul-de-sac, Ravine |
|
总车位
|
7 |
详 情
|
浴室
|
5 |
|
地上卧房
|
4 |
|
总卧房
|
4 |
|
公寓设施
|
Fireplace(s) |
|
家电类
|
Garage Door Opener Remote(s), Water Heater |
|
地下室进展
|
已完成 |
|
地下室功能
|
Walk Out |
|
地下室类型
|
N/a (unfinished) |
|
施工种类
|
独立屋 |
|
空调
|
中央空调 |
|
外墙
|
砖 |
|
壁炉
|
有 |
|
Fireplace Total
|
3 |
|
Flooring Type
|
Tile, Hardwood |
|
地基类型
|
混凝土浇筑 |
|
客人卫生间(不包含洗浴)
|
1 |
|
供暖方式
|
天然气 |
|
供暖类型
|
压力热风 |
|
储存空间
|
2 |
|
内部尺寸
|
3500 - 5000 Sqft |
|
类型
|
独立屋 |
|
设备间
|
市政供水 |
车 位
土地
|
英亩数
|
无 |
|
围栏类型
|
Fenced Yard |
|
土地便利设施
|
公园, 学校 |
|
污水道
|
Sanitary Sewer |
|
地表水
|
湖泊/池塘 |
房 间
| 楼 层 |
类 型 |
长 度 |
宽 度 |
面 积 |
|
二楼 |
Bedroom 4 |
3.96 m |
3.66 m |
3.96 m x 3.66 m |
|
二楼 |
主卧 |
5.61 m |
5.47 m |
5.61 m x 5.47 m |
|
二楼 |
Study |
4.08 m |
3.29 m |
4.08 m x 3.29 m |
|
二楼 |
第二卧房 |
4.57 m |
3.96 m |
4.57 m x 3.96 m |
|
二楼 |
第三卧房 |
4.27 m |
3.66 m |
4.27 m x 3.66 m |
|
一楼 |
厨房 |
5.61 m |
3.05 m |
5.61 m x 3.05 m |
|
一楼 |
Eating Area |
5.61 m |
3.35 m |
5.61 m x 3.35 m |
|
一楼 |
家庭房 |
6.4 m |
4.27 m |
6.4 m x 4.27 m |
|
一楼 |
餐厅 |
4.88 m |
3.66 m |
4.88 m x 3.66 m |
|
一楼 |
客厅 |
4.88 m |
3.35 m |
4.88 m x 3.35 m |
|
一楼 |
Library |
3.66 m |
3.23 m |
3.66 m x 3.23 m |
https://www.realtor.ca/real-estate/28363370/259-stormont-trail-vaughan-vellore-village-vellore-village






































