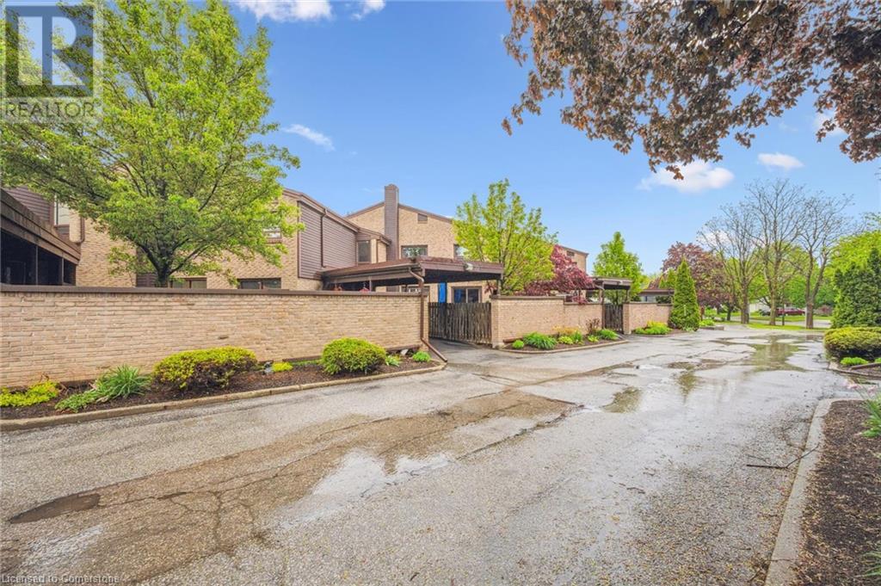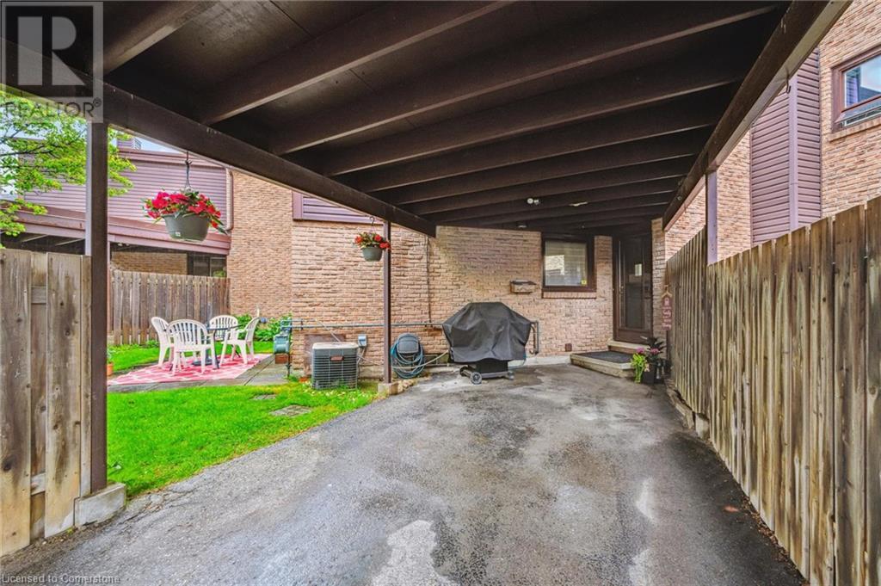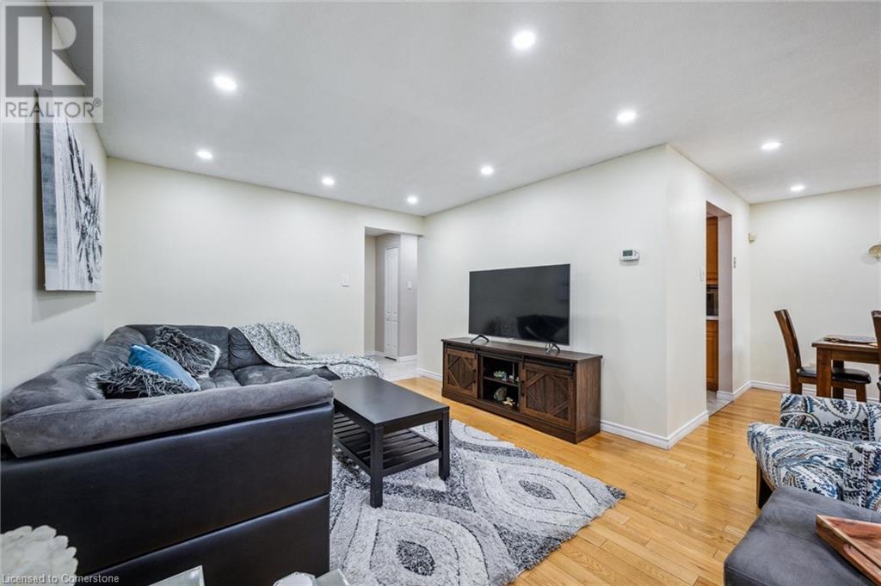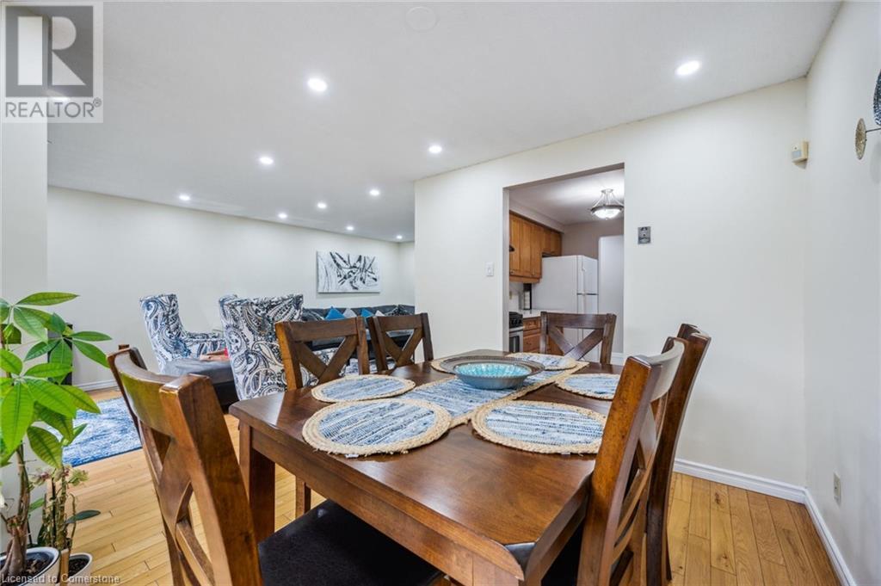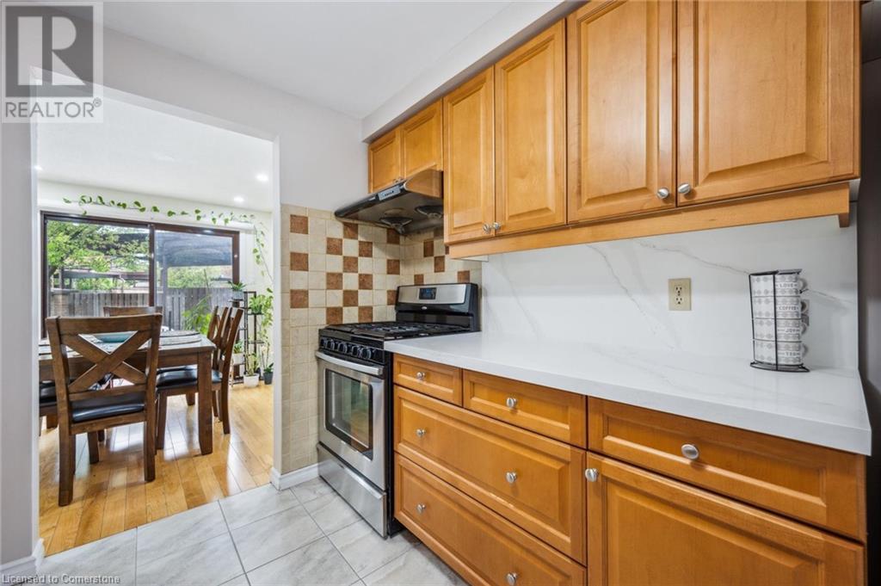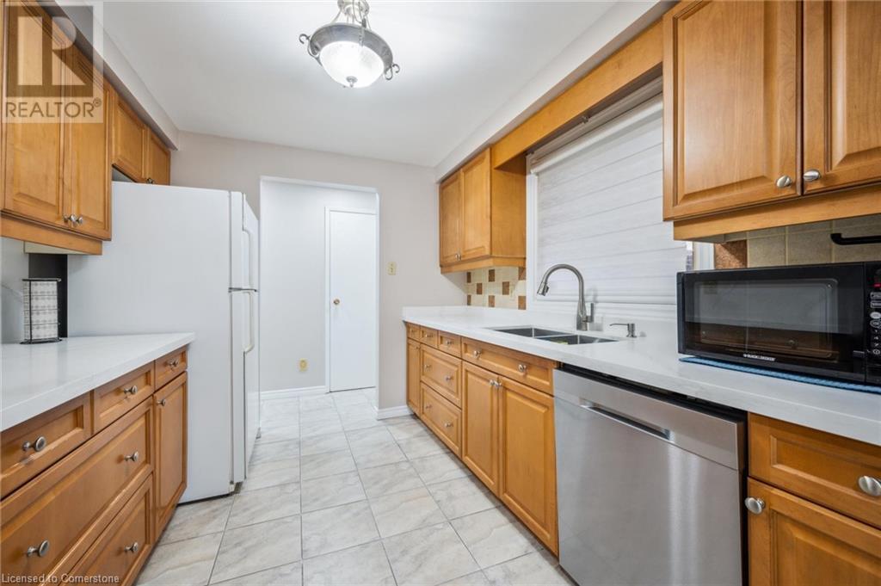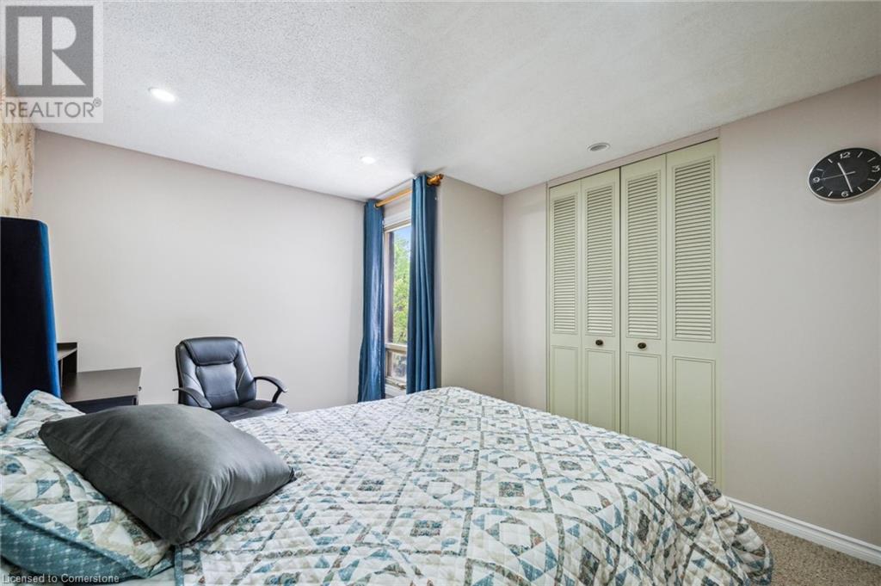28 Underhill Crescent Unit# 22 Kitchener, Ontario N2A 2S8

$559,900管理费,Insurance, Landscaping, Property Management, Water, Parking
$540 每月
管理费,Insurance, Landscaping, Property Management, Water, Parking
$540 每月Welcome to 28 Underhill Crescent, Unit 22, a beautifully maintained and thoughtfully updated 3-bedrooms, 2 bathrooms townhouse is situated in the highly sought-after subdivision of Centreville Chicopee. Perfect for first-time buyers, growing families, or investors, this home offers an exceptional blend of comfort, style, and convenience. Step inside and be greeted by a cozy and homely space. The renovated kitchen boasts with new custom marble countertops, modern cabinetry, new double sink, stainless steel dishwasher and range hood ideal for both everyday living and entertaining. The spacious dining and living room features ample space for gatherings, with pot lights, and a walkout to a fenced backyard perfect for outdoor relaxation or summer BBQs (included). Upstairs, you’ll find three generously sized bedrooms with large windows. The finished basement provides a versatile rec room with a cozy wood-burning stove and space for a home office, gym or play area—ideal for today’s flexible lifestyle plus a mechanical room. This home has been meticulously cared for happy living. Freshly painted throughout ensuring a truly move-in-ready experience. Enjoy proximity to the Grand River, Chicopee Ski Hill, hiking and biking trails, Fairview Mall, and Hwy 401 / 7 / 8 offering the perfect balance of urban amenities and outdoor adventures. Don’t miss this rare opportunity to own a stylish, spacious, and updated townhouse in a vibrant community—book your private showing today! (id:43681)
房源概要
| MLS® Number | 40733310 |
| 房源类型 | 民宅 |
| 附近的便利设施 | 公园 |
| 设备类型 | 热水器 |
| 总车位 | 1 |
| 租赁设备类型 | 热水器 |
详 情
| 浴室 | 2 |
| 地上卧房 | 3 |
| 总卧房 | 3 |
| 家电类 | Central Vacuum, 洗碗机, 烘干机, 冰箱, 炉子, 洗衣机 |
| 建筑风格 | 2 层 |
| 地下室进展 | 已装修 |
| 地下室类型 | 全完工 |
| 施工种类 | 附加的 |
| 空调 | 中央空调 |
| 外墙 | 砖, 乙烯基壁板 |
| 地基类型 | 混凝土浇筑 |
| 客人卫生间(不包含洗浴) | 1 |
| 供暖方式 | 天然气 |
| 供暖类型 | 压力热风 |
| 储存空间 | 2 |
| 内部尺寸 | 1952 Sqft |
| 类型 | 联排别墅 |
| 设备间 | 市政供水 |
车 位
| Carport |
土地
| 英亩数 | 无 |
| 土地便利设施 | 公园 |
| 污水道 | 城市污水处理系统 |
| 规划描述 | R2b |
房 间
| 楼 层 | 类 型 | 长 度 | 宽 度 | 面 积 |
|---|---|---|---|---|
| 二楼 | 三件套卫生间 | 4'1'' x 7'8'' | ||
| 二楼 | 卧室 | 10'5'' x 12'9'' | ||
| 二楼 | 卧室 | 16'3'' x 9'2'' | ||
| 二楼 | 主卧 | 12'1'' x 11'0'' | ||
| 地下室 | 娱乐室 | 19'7'' x 19'6'' | ||
| 一楼 | 两件套卫生间 | Measurements not available | ||
| 一楼 | 餐厅 | 10'3'' x 9'2'' | ||
| 一楼 | 厨房 | 9'1'' x 8'9'' | ||
| 一楼 | 客厅 | 20'6'' x 10'1'' |
https://www.realtor.ca/real-estate/28363092/28-underhill-crescent-unit-22-kitchener






