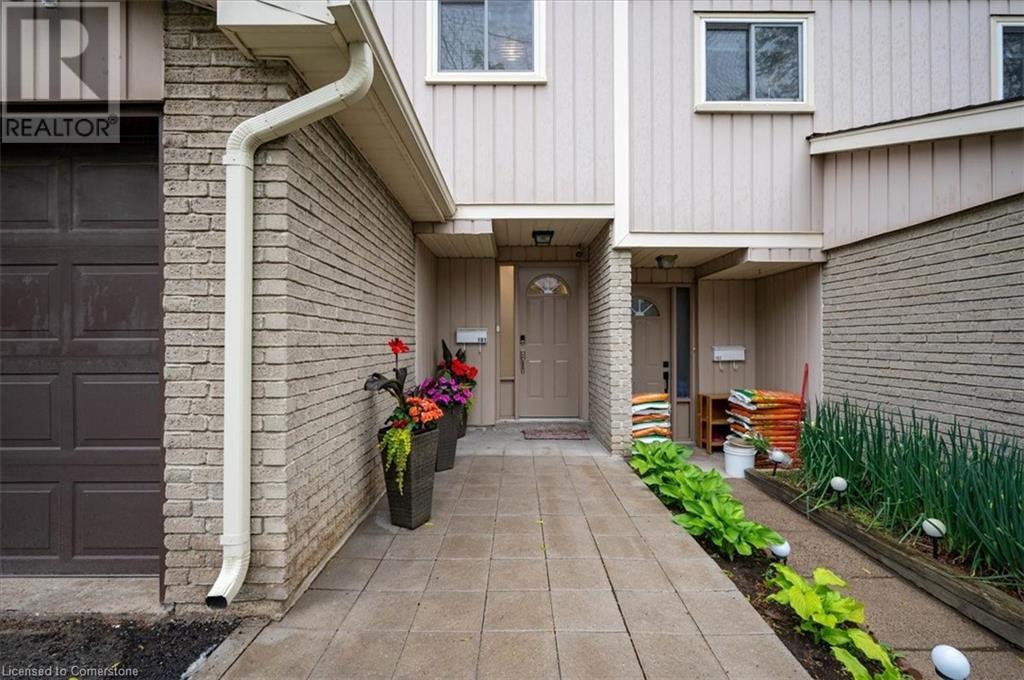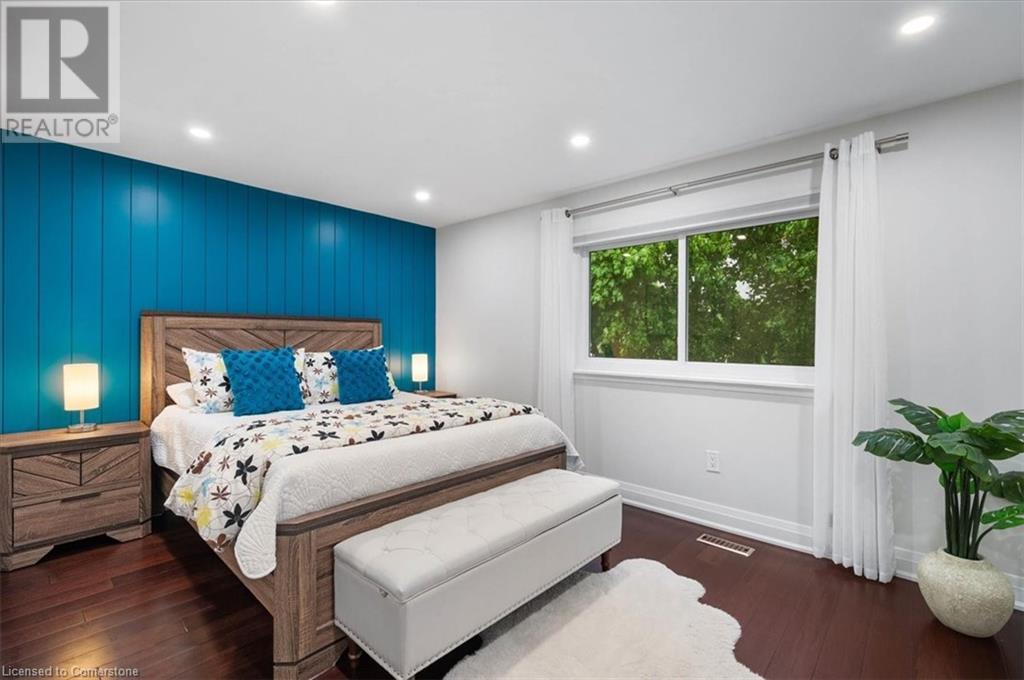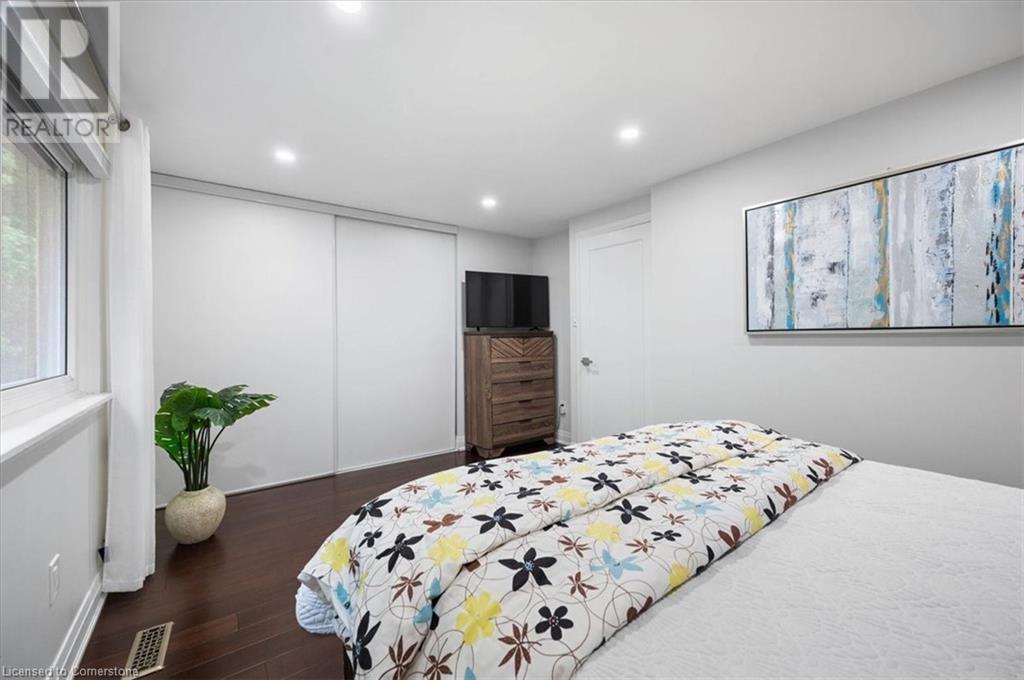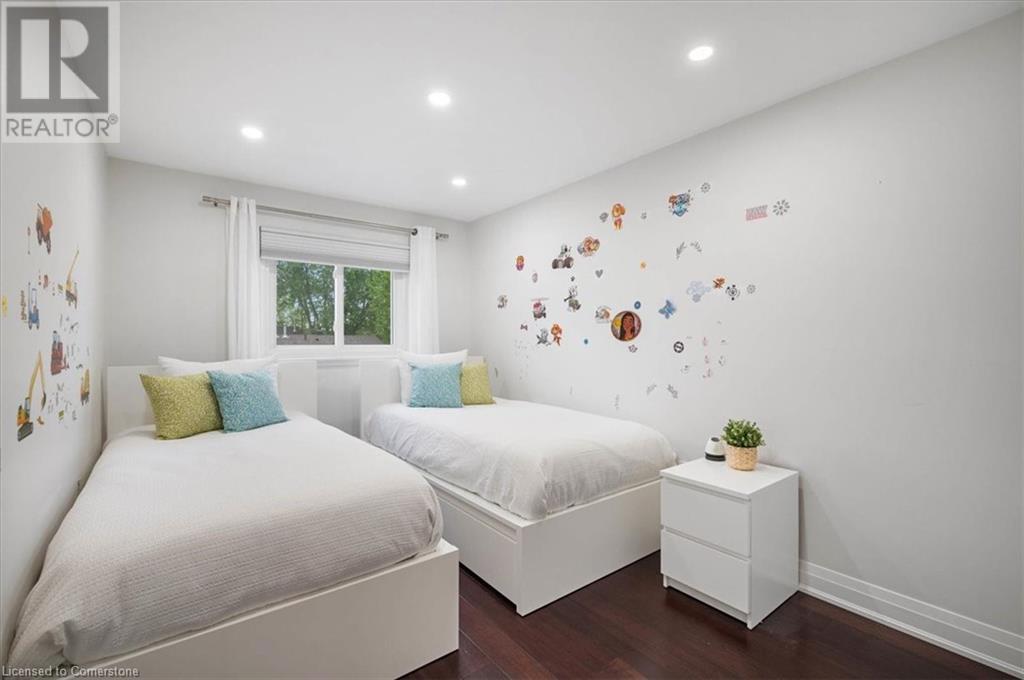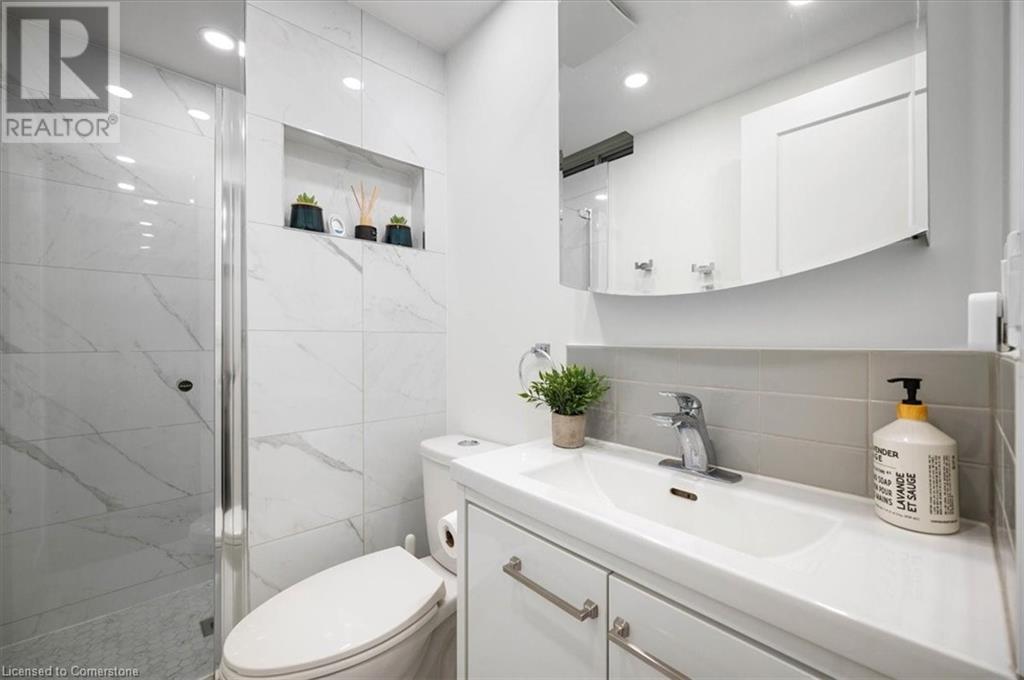3 卧室
2 浴室
1300 sqft
两层
中央空调
风热取暖
$559,000
Welcome to this beautifully updated 3-bedroom, 2-bathroom townhouse offering over 1,300 sq ft of carpet-free living space, plus a fully finished basement — perfect for a home office, gym, or extra family room. The open-concept main floor features recently upgraded flooring and a seamless flow from the dining area overlooking the bright and spacious living room, ideal for both entertaining and everyday living. The modernized bathrooms and thoughtful finishes throughout add a fresh, contemporary touch. Enjoy the convenience of a 1-car garage with extra built-in storage, making organization effortless. Located within walking distance to public transit and just minutes from shopping, schools, parks, and more — this home offers a great lifestyle and value all in one! Don’t miss out on this move-in-ready gem! (id:43681)
房源概要
|
MLS® Number
|
40729906 |
|
房源类型
|
民宅 |
|
附近的便利设施
|
医院, 公园, 礼拜场所, 游乐场, 公共交通, 学校, 购物 |
|
社区特征
|
School Bus |
|
总车位
|
2 |
详 情
|
浴室
|
2 |
|
地上卧房
|
3 |
|
总卧房
|
3 |
|
家电类
|
Central Vacuum, 烘干机, 冰箱, 炉子, Water Softener, 洗衣机, 窗帘, Garage Door Opener |
|
建筑风格
|
2 层 |
|
地下室进展
|
已装修 |
|
地下室类型
|
全完工 |
|
施工日期
|
1977 |
|
施工种类
|
附加的 |
|
空调
|
中央空调 |
|
外墙
|
铝壁板, 砖 |
|
Fire Protection
|
Smoke Detectors |
|
地基类型
|
混凝土浇筑 |
|
供暖方式
|
天然气 |
|
供暖类型
|
压力热风 |
|
储存空间
|
2 |
|
内部尺寸
|
1300 Sqft |
|
类型
|
联排别墅 |
|
设备间
|
市政供水 |
车 位
土地
|
英亩数
|
无 |
|
围栏类型
|
Fence |
|
土地便利设施
|
医院, 公园, 宗教场所, 游乐场, 公共交通, 学校, 购物 |
|
污水道
|
城市污水处理系统 |
|
规划描述
|
Res-6 |
房 间
| 楼 层 |
类 型 |
长 度 |
宽 度 |
面 积 |
|
二楼 |
卧室 |
|
|
10'5'' x 8'4'' |
|
二楼 |
卧室 |
|
|
14'7'' x 8'6'' |
|
二楼 |
四件套浴室 |
|
|
8'6'' x 4'9'' |
|
二楼 |
主卧 |
|
|
14'9'' x 11'1'' |
|
地下室 |
三件套卫生间 |
|
|
6'9'' x 4'3'' |
|
地下室 |
娱乐室 |
|
|
16'1'' x 13'6'' |
|
一楼 |
餐厅 |
|
|
9'8'' x 9'4'' |
|
一楼 |
在厨房吃 |
|
|
17'2'' x 7'7'' |
|
一楼 |
客厅 |
|
|
16'9'' x 10'9'' |
https://www.realtor.ca/real-estate/28359329/51-paulander-drive-unit-101-kitchener




