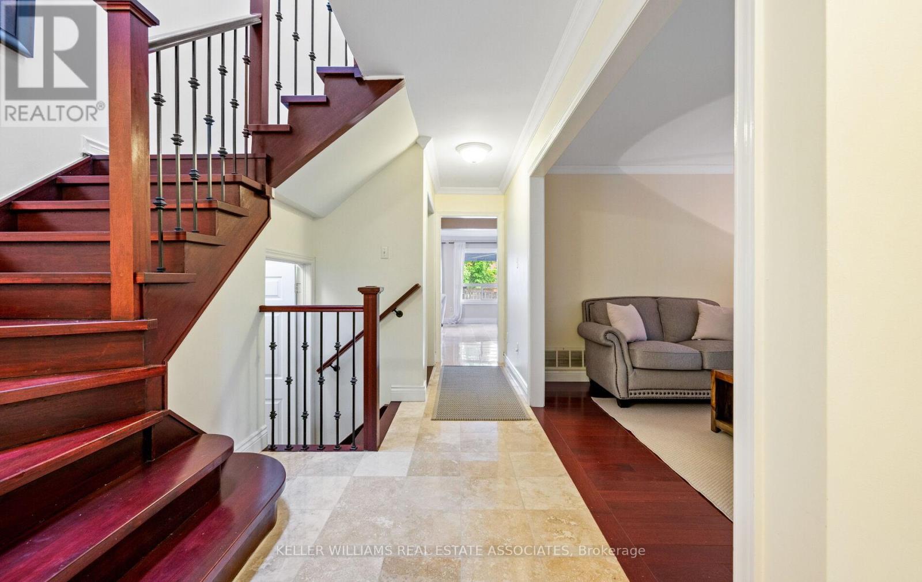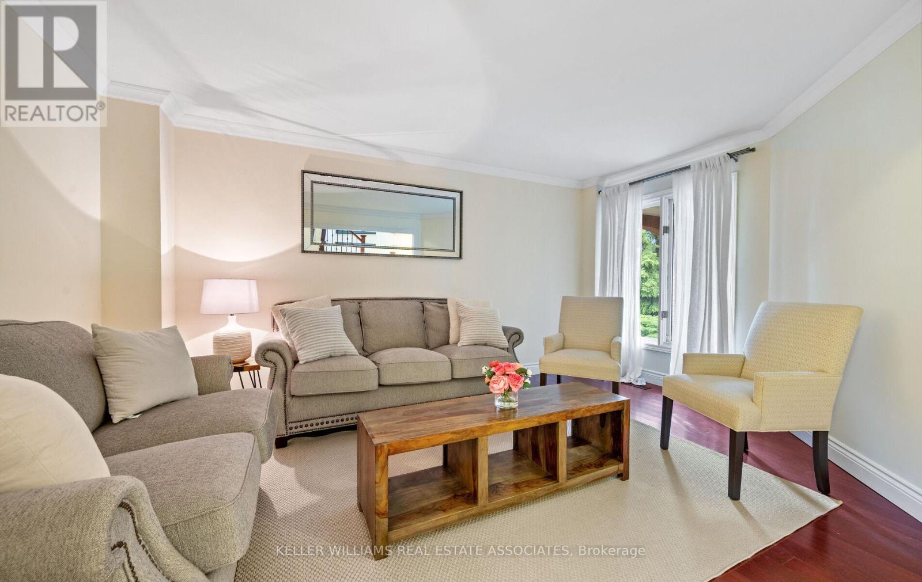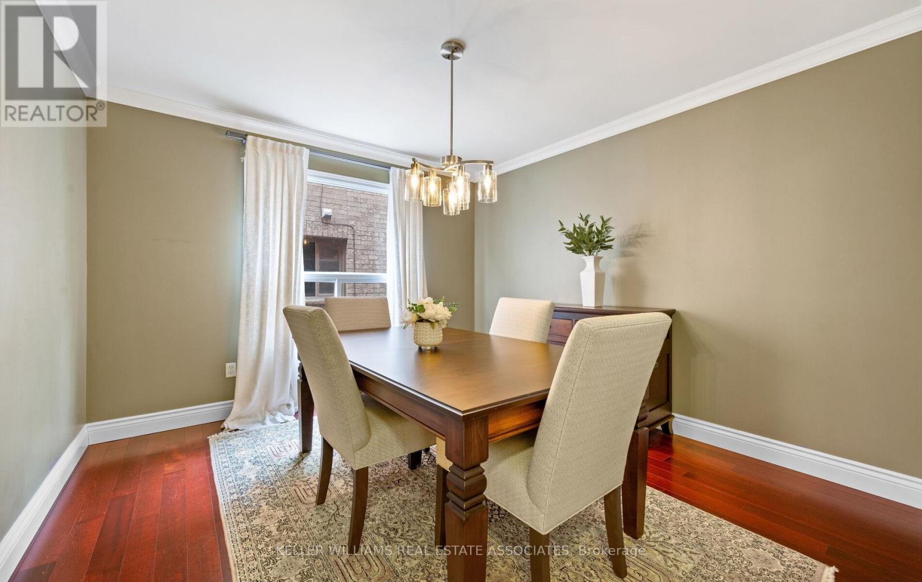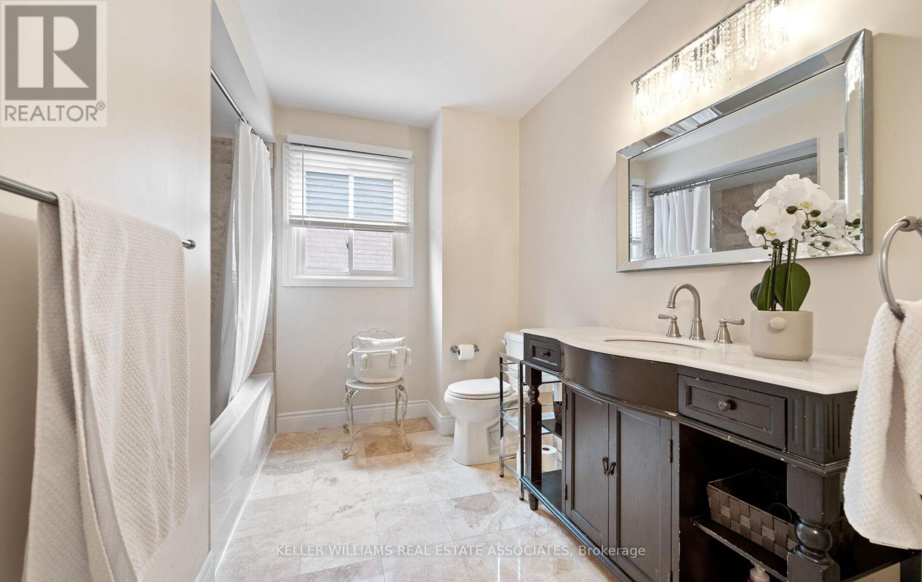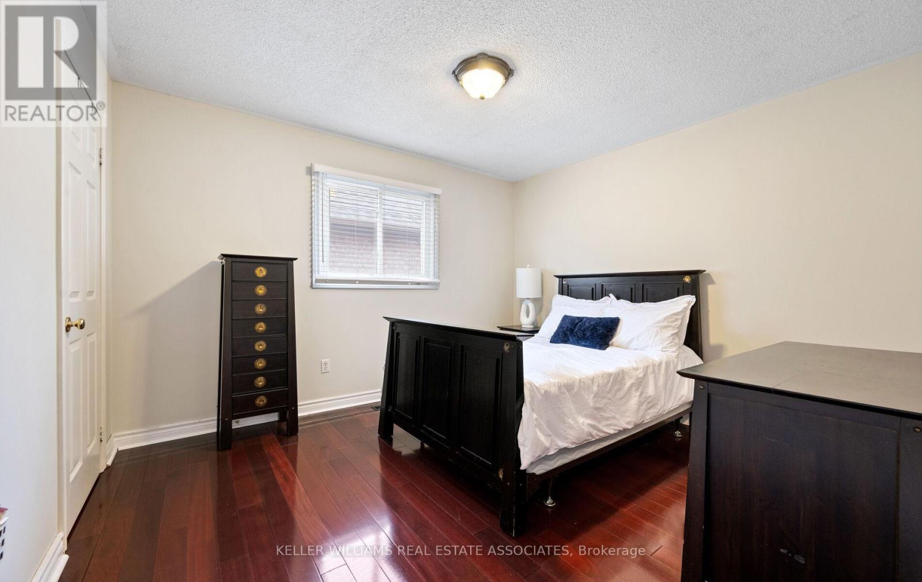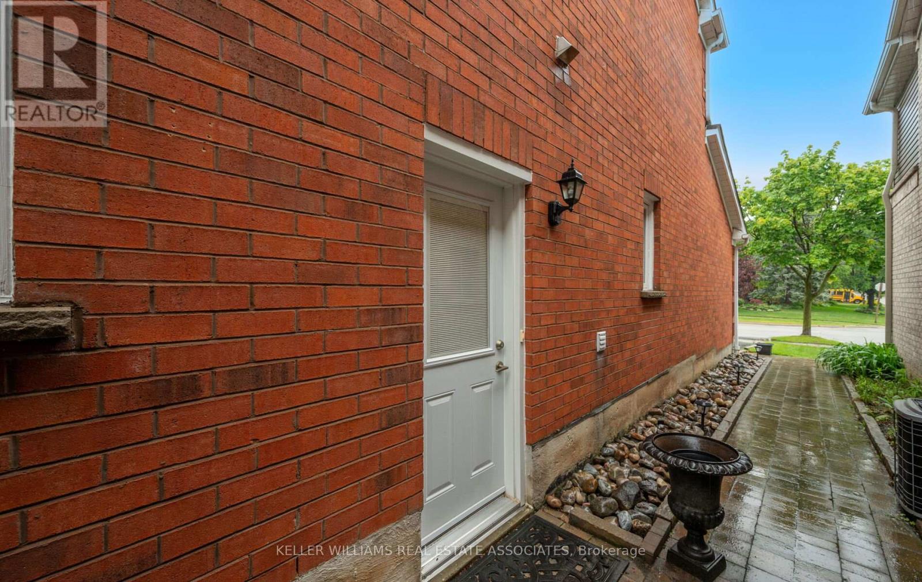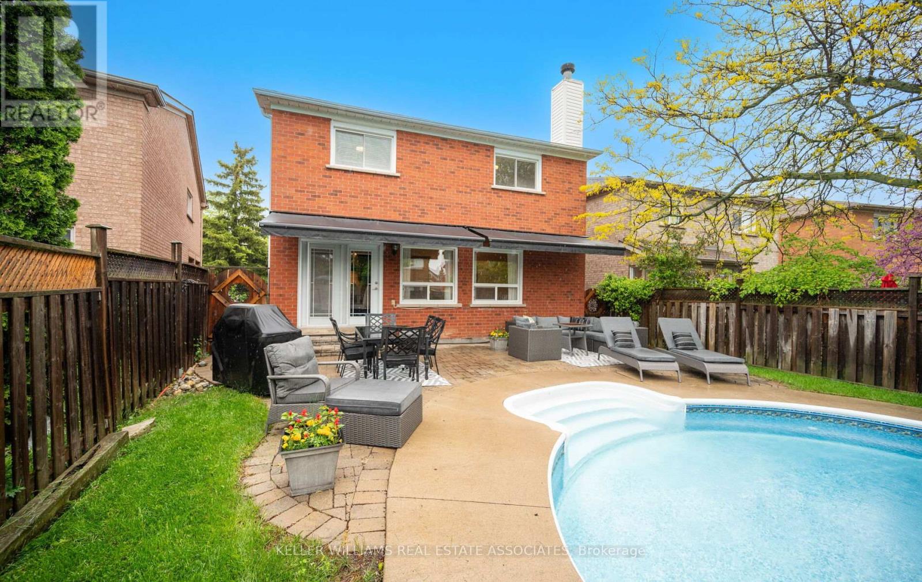5406 Middlebury Drive Mississauga (Central Erin Mills), Ontario L5M 5E8

$1,689,900
Nestled in the heart of Central Erin Mills, this meticulously maintained home offers an exceptional blend of comfort, functionality in a prime location. The bright and airy living spaces are accentuated by large windows and a skylight that flood the home with natural light, creating a warm and inviting atmosphere. With four spacious bedrooms on the second floor and four bathrooms, this home is perfectly designed for a growing family. An additional bedroom in the fully finished basement, complete with a separate entrance, kitchen, and full bathroom provides an ideal setup for an in-law suite or guest accommodations. The main floor features a convenient laundry area next to the separate entrance, while the second floor is equipped with an additional laundry setup, ideal for those looking to capitalize on the additional living space in the basement. The kitchen features a large island, heated travertine tiles and plenty of cabinet space, with a walk out to the backyard where you can step outside to your private backyard oasis! A beautifully landscaped patio surrounds a salt water swimming pool (heater 2025), ready for summer relaxation and entertaining guests. Large electric awnings provide shade and continue the indoor aesthetic into the outdoor living space. Located in a family-friendly neighborhood, this home is within walking distance to top-rated schools, including John Fraser Secondary School and St. Aloysius Gonzaga Secondary School. Homewoners enjoy proximity to Erin Mills Town Centre, offering a plethora of shopping, dining, and entertainment options. Parks located right across the street, next to baseball diamonds, tennis courts and wooded walking trails. This community boasts excellent connectivity, with major highways such as the 403, 401, and QEW, as well as access to public transit via the Streetsville GO Station, for seamless commuting. You do not want to miss out on this opportunity! (id:43681)
Open House
现在这个房屋大家可以去Open House参观了!
2:00 pm
结束于:4:00 pm
2:00 pm
结束于:4:00 pm
房源概要
| MLS® Number | W12169476 |
| 房源类型 | 民宅 |
| 社区名字 | Central Erin Mills |
| 附近的便利设施 | 医院, 公共交通, 公园, 礼拜场所, 学校 |
| 特征 | 亲戚套间 |
| 总车位 | 4 |
| 泳池类型 | Inground Pool |
详 情
| 浴室 | 4 |
| 地上卧房 | 4 |
| 地下卧室 | 1 |
| 总卧房 | 5 |
| 公寓设施 | Fireplace(s) |
| 家电类 | Garage Door Opener Remote(s), 洗碗机, 烘干机, Garage Door Opener, 微波炉, 炉子, 洗衣机, 窗帘, 冰箱 |
| 地下室进展 | 已装修 |
| 地下室功能 | Separate Entrance |
| 地下室类型 | N/a (finished) |
| 施工种类 | 独立屋 |
| 空调 | 中央空调 |
| 外墙 | 砖 |
| 壁炉 | 有 |
| Flooring Type | Carpeted, Hardwood, Tile |
| 地基类型 | 混凝土 |
| 客人卫生间(不包含洗浴) | 1 |
| 供暖方式 | 天然气 |
| 供暖类型 | 压力热风 |
| 储存空间 | 2 |
| 内部尺寸 | 2000 - 2500 Sqft |
| 类型 | 独立屋 |
| 设备间 | 市政供水 |
车 位
| 附加车库 | |
| Garage |
土地
| 英亩数 | 无 |
| 土地便利设施 | 医院, 公共交通, 公园, 宗教场所, 学校 |
| 污水道 | Sanitary Sewer |
| 土地深度 | 135 Ft ,4 In |
| 土地宽度 | 43 Ft ,2 In |
| 不规则大小 | 43.2 X 135.4 Ft |
房 间
| 楼 层 | 类 型 | 长 度 | 宽 度 | 面 积 |
|---|---|---|---|---|
| 二楼 | 主卧 | 6.66 m | 5.57 m | 6.66 m x 5.57 m |
| 二楼 | 第二卧房 | 3.63 m | 3.57 m | 3.63 m x 3.57 m |
| 二楼 | 第三卧房 | 4.39 m | 3.07 m | 4.39 m x 3.07 m |
| 二楼 | Bedroom 4 | 3.7 m | 3.33 m | 3.7 m x 3.33 m |
| 地下室 | 客厅 | 4.87 m | 3.24 m | 4.87 m x 3.24 m |
| 地下室 | 卧室 | 3.6 m | 3.32 m | 3.6 m x 3.32 m |
| 地下室 | 厨房 | 5.26 m | 3.01 m | 5.26 m x 3.01 m |
| 地下室 | 餐厅 | 5.26 m | 3.01 m | 5.26 m x 3.01 m |
| 一楼 | 厨房 | 6.07 m | 4.41 m | 6.07 m x 4.41 m |
| 一楼 | 家庭房 | 3.62 m | 3.53 m | 3.62 m x 3.53 m |
| 一楼 | 餐厅 | 3.53 m | 3.4 m | 3.53 m x 3.4 m |
| 一楼 | 客厅 | 4.82 m | 3.33 m | 4.82 m x 3.33 m |




