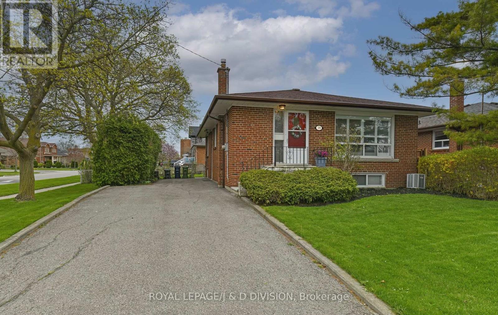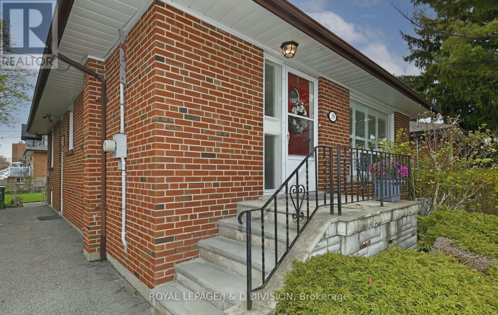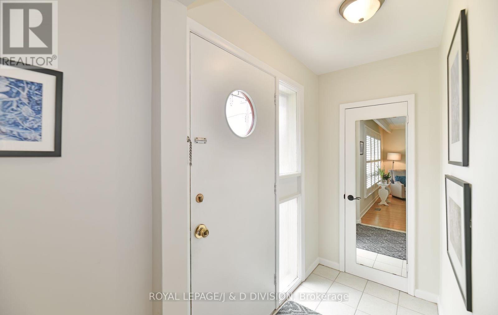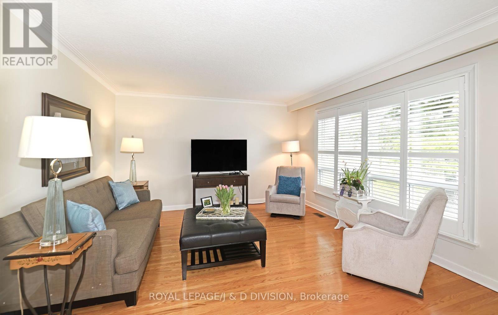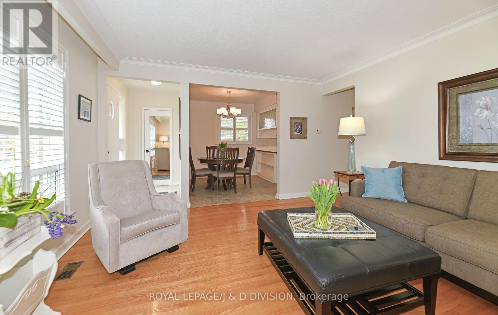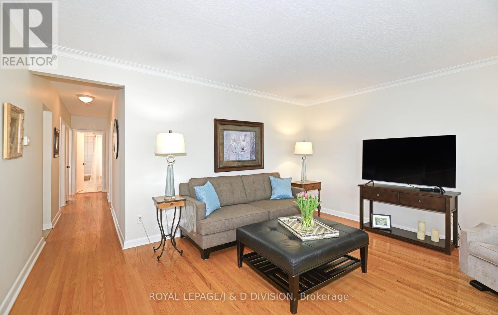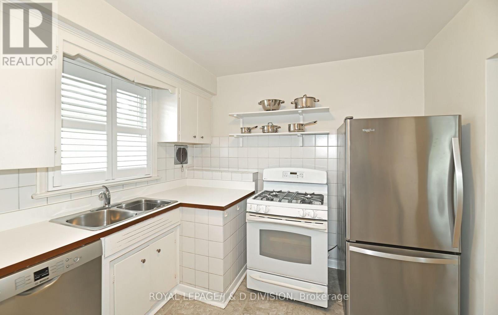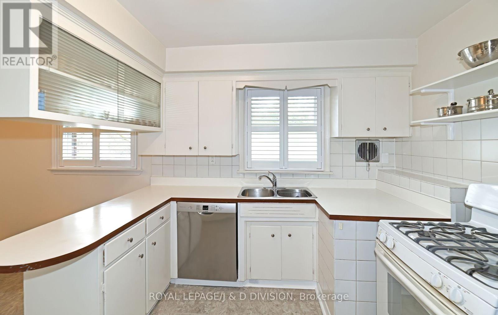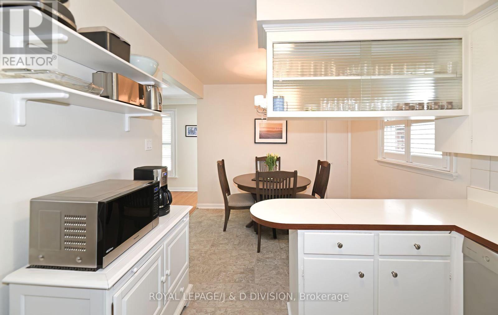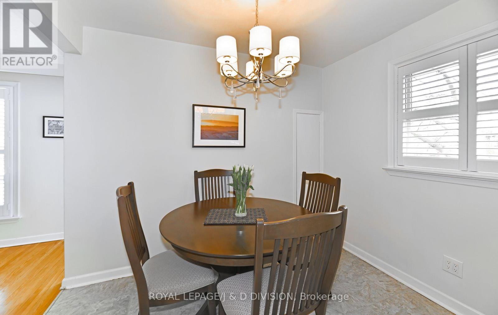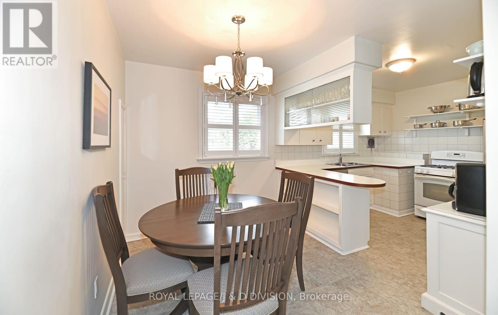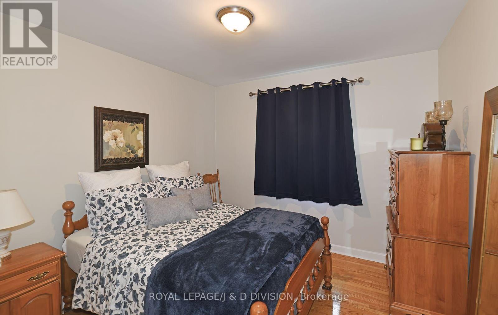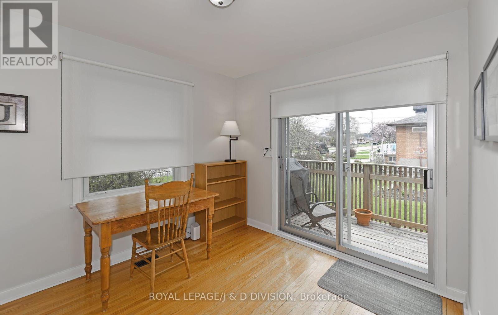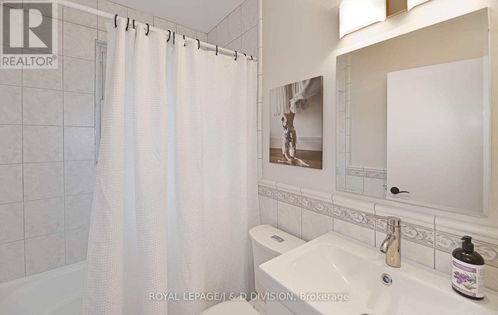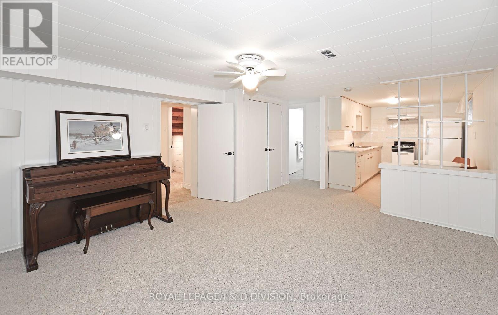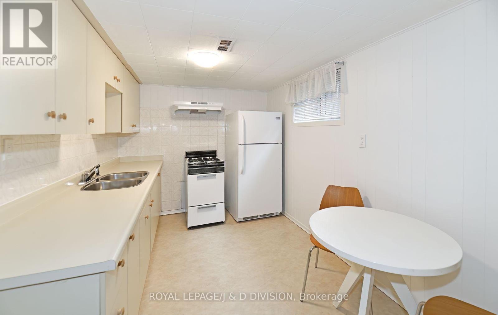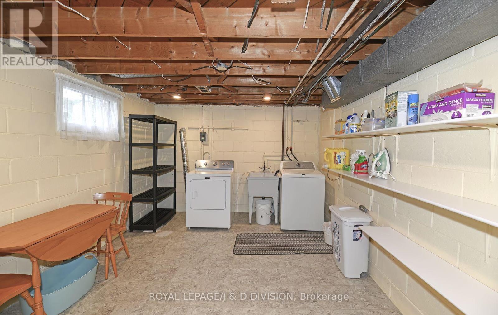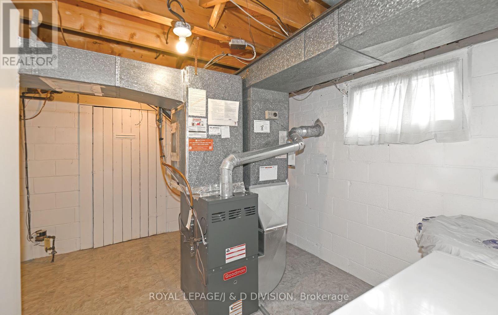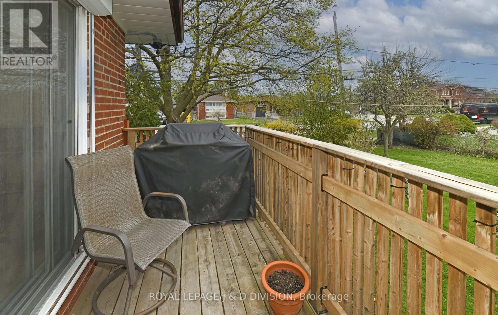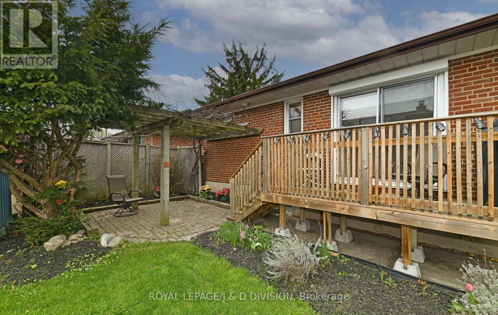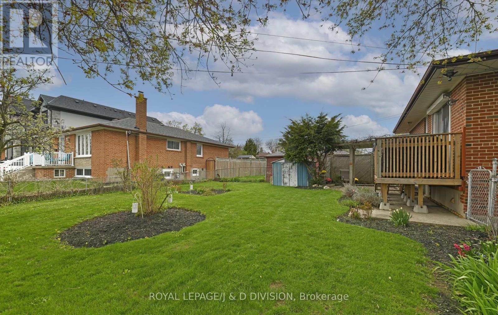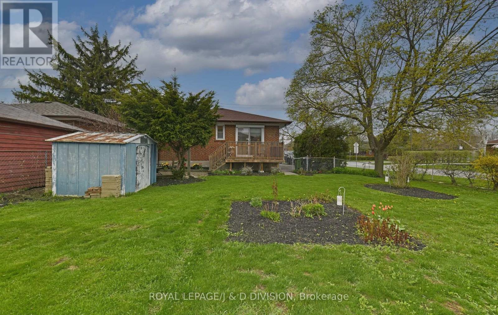19 Brian Avenue Toronto (Wexford-Maryvale), Ontario M1R 3J1

3 卧室
2 浴室
1100 - 1500 sqft
平房
中央空调
风热取暖
$1,149,000
Convenient 3 bedroom detached brick bungalow with a finished basement on a south facing backyard. Eat-in kitchen. Separate laundry room/furnace room, storage. Separate entrance to one bedroom apartment (Seller nor agent warrant the retrofit status of the basement unit). Spacious bungalow on a 61 foot x 120 foot lot with a private drive (can park 4 cars). Easy access to TTC, shopping and schools. Buchanan Public School (JK-Grade 8). Wexford CSA high school. HOME INSPECTION REPORT AVAILABLE FROM THE LISTING AGENT. (id:43681)
Open House
现在这个房屋大家可以去Open House参观了!
May
31
Saturday
开始于:
2:00 pm
结束于:4:00 pm
June
1
Sunday
开始于:
2:00 pm
结束于:4:00 pm
房源概要
| MLS® Number | E12161806 |
| 房源类型 | 民宅 |
| 社区名字 | Wexford-Maryvale |
| 总车位 | 4 |
详 情
| 浴室 | 2 |
| 地上卧房 | 3 |
| 总卧房 | 3 |
| 家电类 | 烘干机, 炉子, 洗衣机, 冰箱 |
| 建筑风格 | 平房 |
| 地下室功能 | Apartment In Basement |
| 地下室类型 | N/a |
| 施工种类 | 独立屋 |
| 空调 | 中央空调 |
| 外墙 | 砖 |
| Flooring Type | Hardwood, Tile |
| 地基类型 | 水泥 |
| 供暖方式 | 天然气 |
| 供暖类型 | 压力热风 |
| 储存空间 | 1 |
| 内部尺寸 | 1100 - 1500 Sqft |
| 类型 | 独立屋 |
| 设备间 | 市政供水 |
车 位
| 没有车库 |
土地
| 英亩数 | 无 |
| 污水道 | Sanitary Sewer |
| 土地深度 | 120 Ft ,1 In |
| 土地宽度 | 61 Ft ,1 In |
| 不规则大小 | 61.1 X 120.1 Ft |
房 间
| 楼 层 | 类 型 | 长 度 | 宽 度 | 面 积 |
|---|---|---|---|---|
| 地下室 | 浴室 | 2.05 m | 1.51 m | 2.05 m x 1.51 m |
| 地下室 | 客厅 | 5.8 m | 4.11 m | 5.8 m x 4.11 m |
| 地下室 | 洗衣房 | 4.8 m | 3.26 m | 4.8 m x 3.26 m |
| 地下室 | Bedroom 4 | 4.12 m | 3.32 m | 4.12 m x 3.32 m |
| 地下室 | 厨房 | 3.65 m | 2.47 m | 3.65 m x 2.47 m |
| 一楼 | 客厅 | 4.68 m | 4.12 m | 4.68 m x 4.12 m |
| 一楼 | 餐厅 | 4.68 m | 4.12 m | 4.68 m x 4.12 m |
| 一楼 | 厨房 | 5.24 m | 2.97 m | 5.24 m x 2.97 m |
| 一楼 | 主卧 | 3.61 m | 3.41 m | 3.61 m x 3.41 m |
| 一楼 | 第二卧房 | 3.62 m | 3.12 m | 3.62 m x 3.12 m |
| 一楼 | 第三卧房 | 3.02 m | 3.02 m | 3.02 m x 3.02 m |
| 一楼 | 浴室 | 2.05 m | 1.5 m | 2.05 m x 1.5 m |

