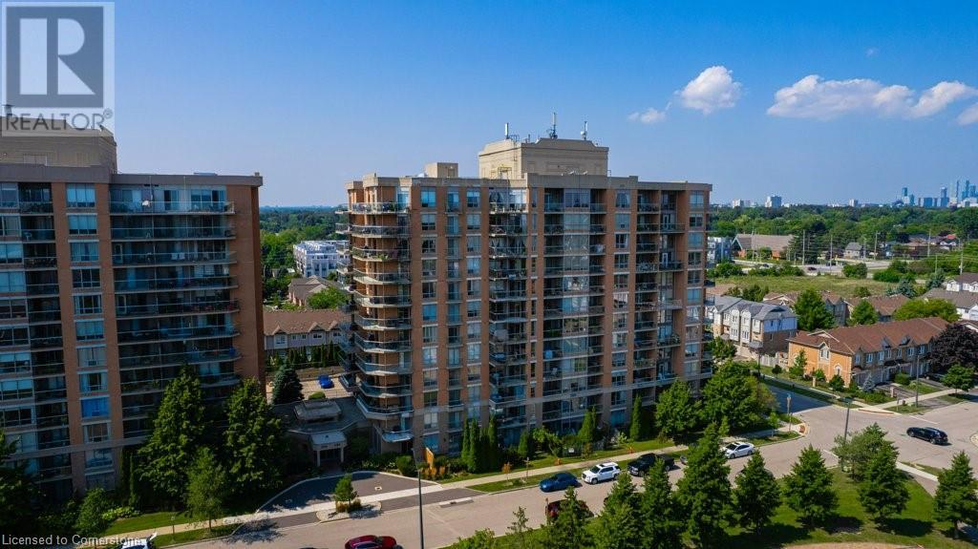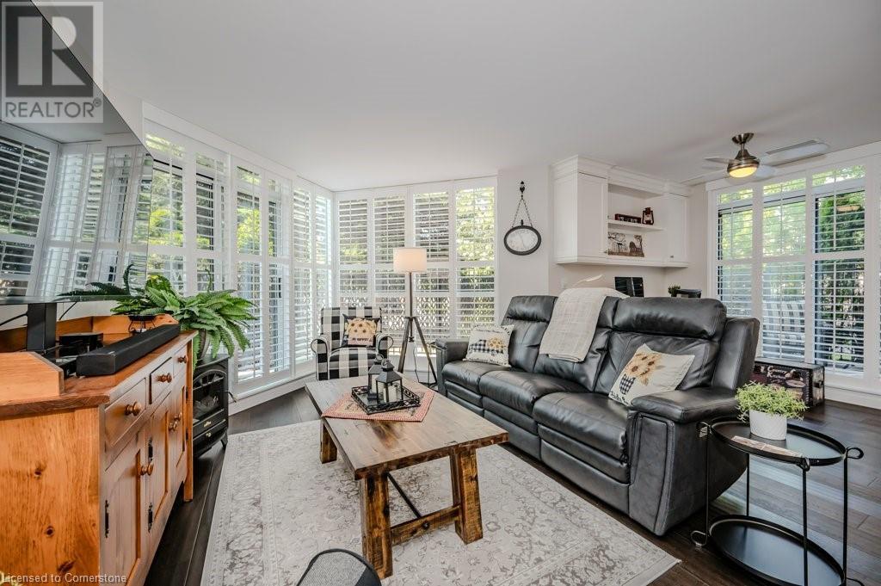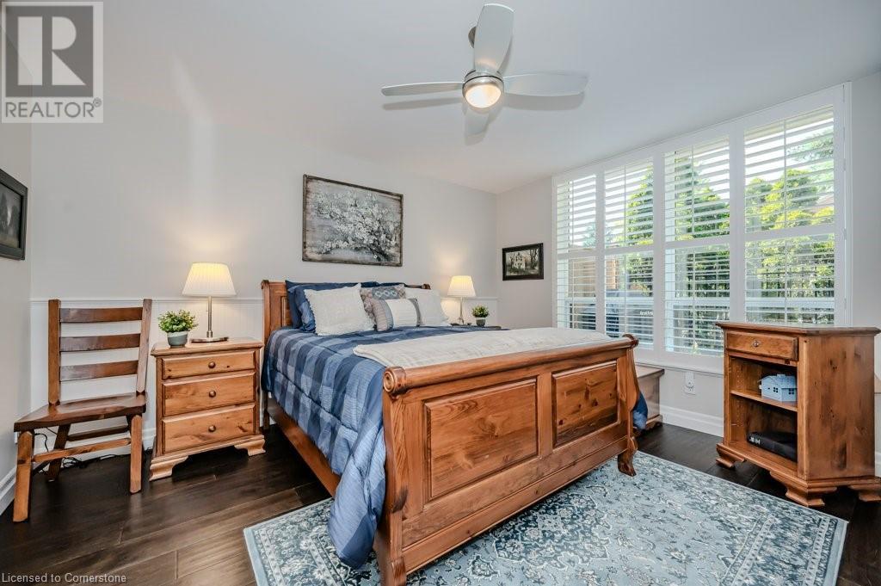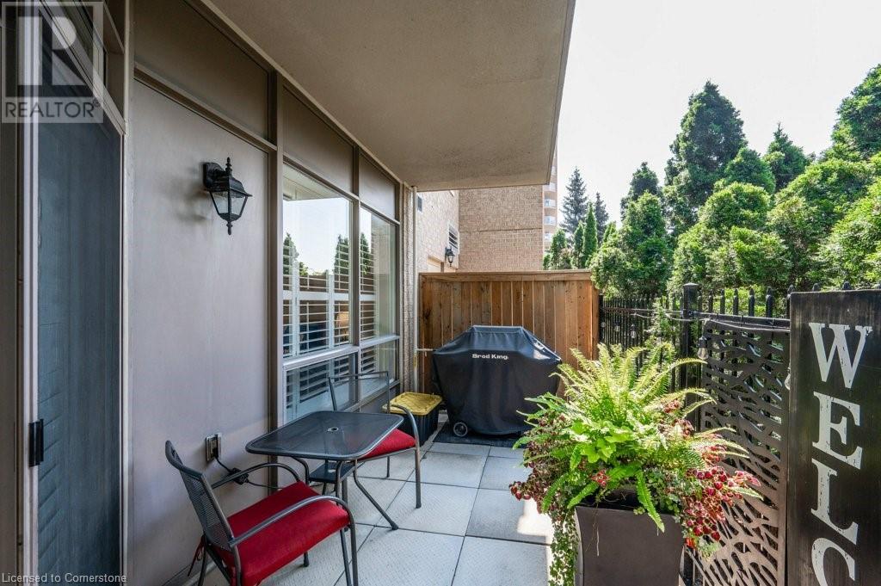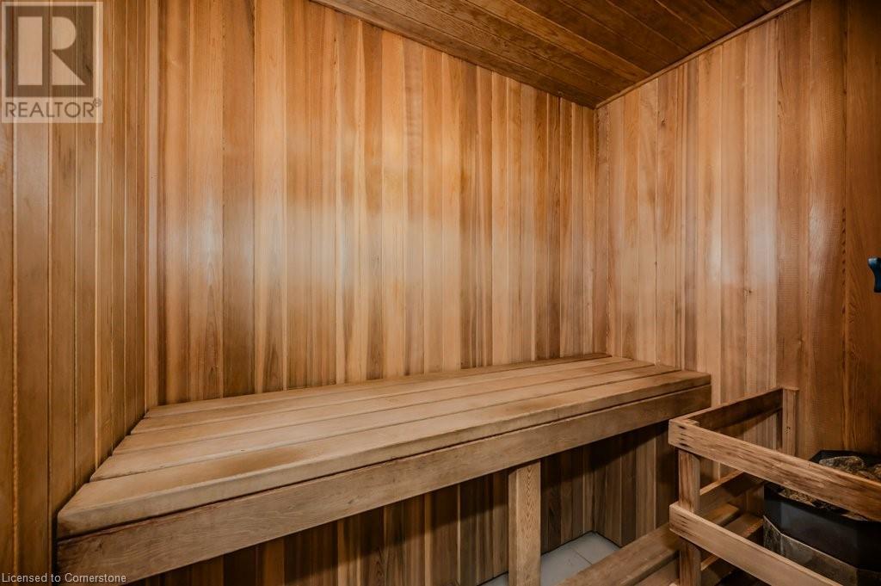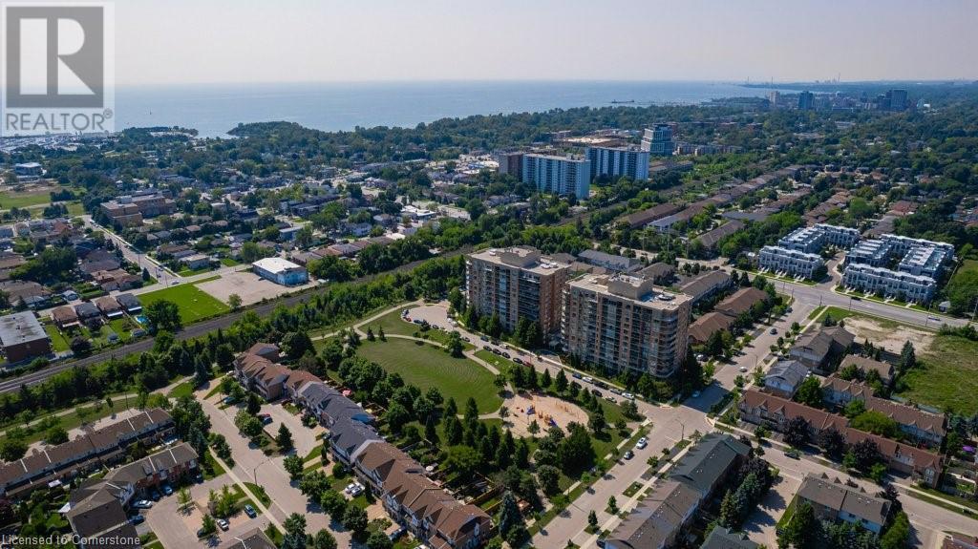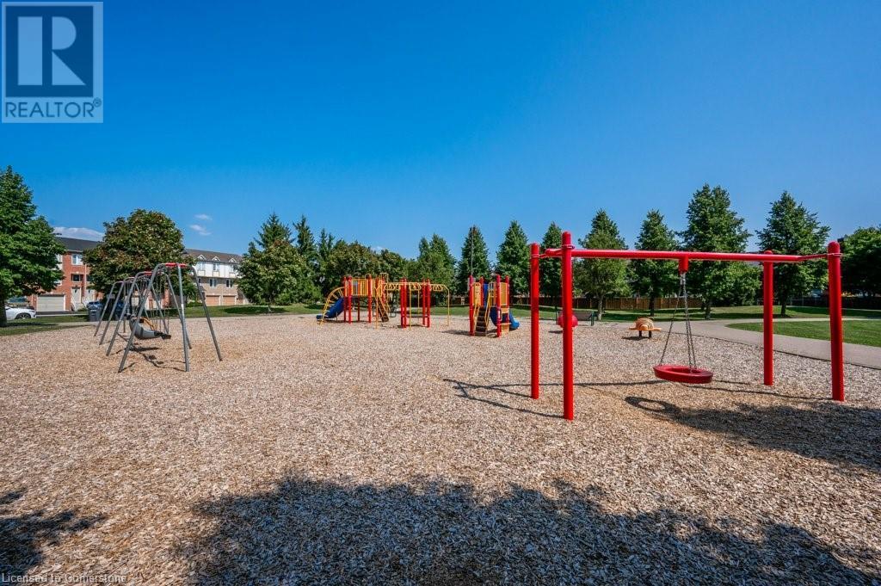1150 Parkwest Place Unit# 101 Mississauga, Ontario L5E 3K4

$749,900管理费,Insurance, Heat, Landscaping, Water, Parking
$910.70 每月
管理费,Insurance, Heat, Landscaping, Water, Parking
$910.70 每月Welcome to Village Terraces. This spacious end unit delivers exceptional style, space, and outdoor living. Boasting a 566 sq ft L-shaped fenced terrace featuring privacy screens, string lights, and a gas hook-up for BBQ, this home is perfect for entertaining, dining al fresco, or simply enjoying quiet mornings outdoors. Inside, the open-concept layout is flooded with natural light from floor-to-ceiling wrap-around windows and features two convenient walk-outs to the terrace. The renovated kitchen offers a seated island, stainless steel appliances, and a built-in desk with upper shelves and cupboards, flowing seamlessly into the spacious living and dining area adorned with hand-scraped hardwood flooring and California shutters throughout. The unit includes two bedrooms and two updated bathrooms, including a primary suite with a walk-in closet and ensuite with a glass enclosure shower/tub. Additional highlights include a welcoming foyer with double closet, in-suite laundry with storage, freshly painted, two owned underground parking spaces, and one exclusive-use locker. Ideally located just minutes from Port Credit, scenic parks and trails, the QEW, GO Train, and a wide selection of shopping, restaurants, and amenities, this is an opportunity to enjoy turnkey living in a highly desirable community. Just unpack and move in! (id:43681)
房源概要
| MLS® Number | 40730384 |
| 房源类型 | 民宅 |
| 附近的便利设施 | 公园, 游乐场, 公共交通, 学校 |
| 特征 | Cul-de-sac, 阳台, 铺设车道 |
| 总车位 | 2 |
| 存储类型 | 储物柜 |
详 情
| 浴室 | 2 |
| 地上卧房 | 2 |
| 总卧房 | 2 |
| 公寓设施 | 健身房, 宴会厅 |
| 家电类 | 洗碗机, 烘干机, Freezer, 冰箱, 炉子, 洗衣机, Hood 电扇, 窗帘 |
| 地下室类型 | 没有 |
| 施工日期 | 2000 |
| 施工种类 | 附加的 |
| 空调 | 中央空调 |
| 外墙 | 砖, Other |
| 供暖方式 | 天然气 |
| 供暖类型 | 压力热风 |
| 储存空间 | 1 |
| 内部尺寸 | 1053 Sqft |
| 类型 | 公寓 |
| 设备间 | 市政供水 |
车 位
| 地下 | |
| 访客停车位 |
土地
| 英亩数 | 无 |
| 土地便利设施 | 公园, 游乐场, 公共交通, 学校 |
| 污水道 | 城市污水处理系统 |
| 规划描述 | Rm7d5 |
房 间
| 楼 层 | 类 型 | 长 度 | 宽 度 | 面 积 |
|---|---|---|---|---|
| 一楼 | 洗衣房 | Measurements not available | ||
| 一楼 | 完整的浴室 | 8'0'' x 4'11'' | ||
| 一楼 | 主卧 | 13'5'' x 12'4'' | ||
| 一楼 | 卧室 | 10'2'' x 9'10'' | ||
| 一楼 | 三件套卫生间 | 7'8'' x 4'11'' | ||
| 一楼 | Office | 7'8'' x 7'3'' | ||
| 一楼 | 客厅 | 16'2'' x 11'9'' | ||
| 一楼 | 厨房 | 11'5'' x 9'1'' | ||
| 一楼 | 餐厅 | 14'7'' x 10'3'' | ||
| 一楼 | 门厅 | Measurements not available |
https://www.realtor.ca/real-estate/28338055/1150-parkwest-place-unit-101-mississauga

