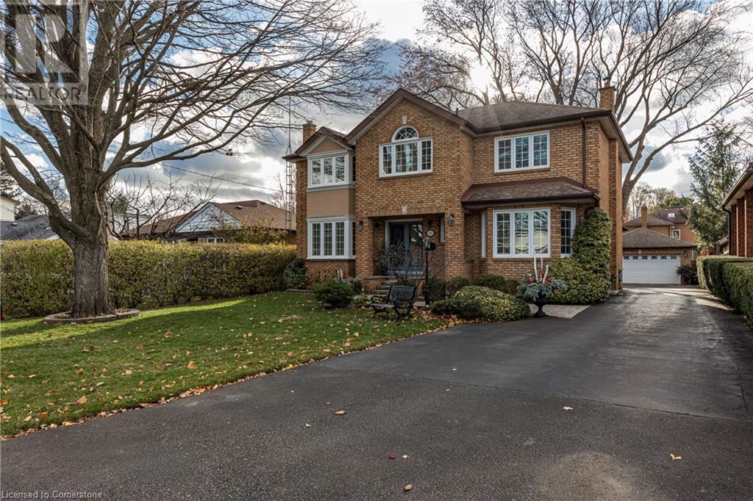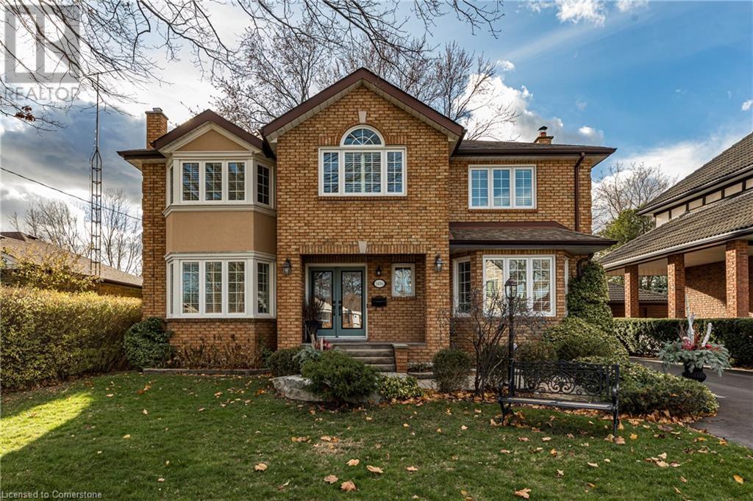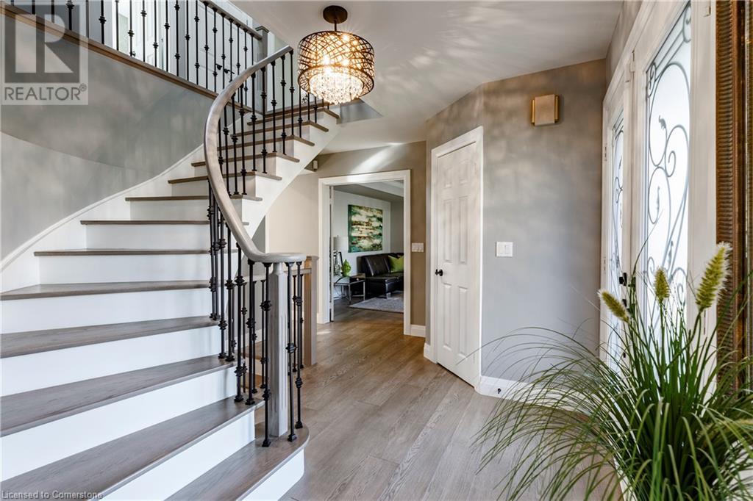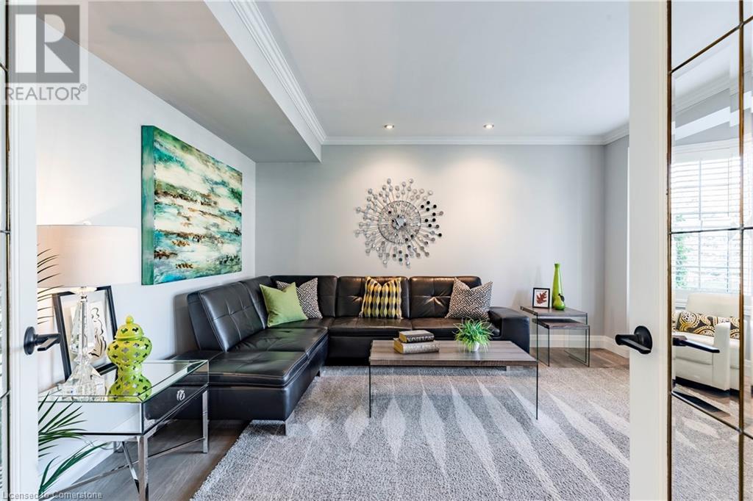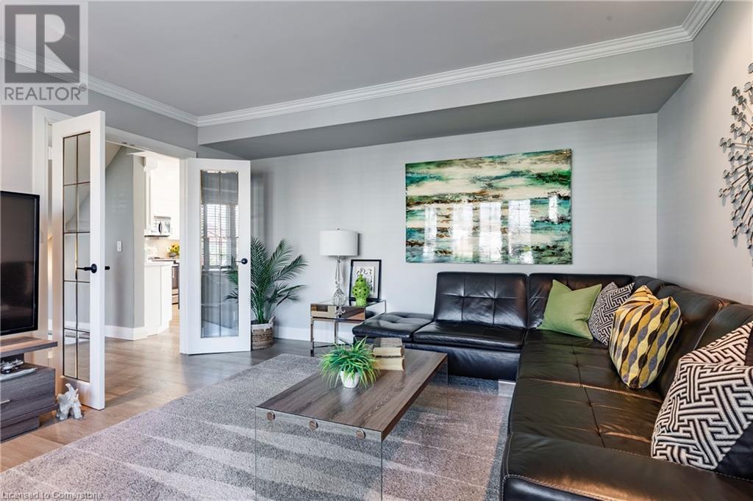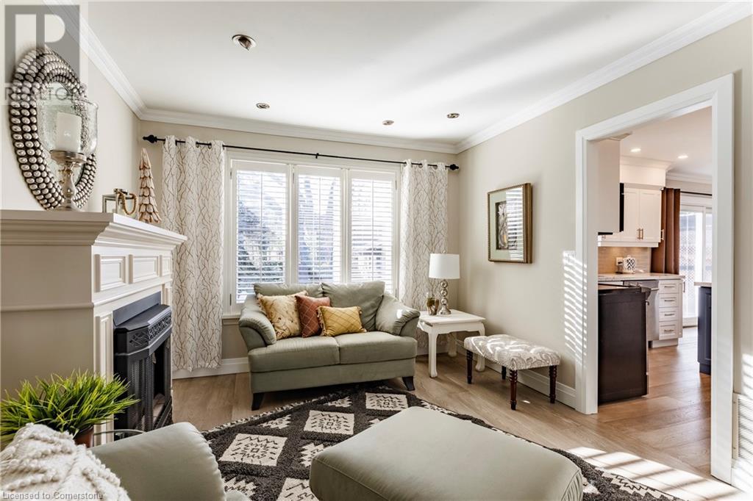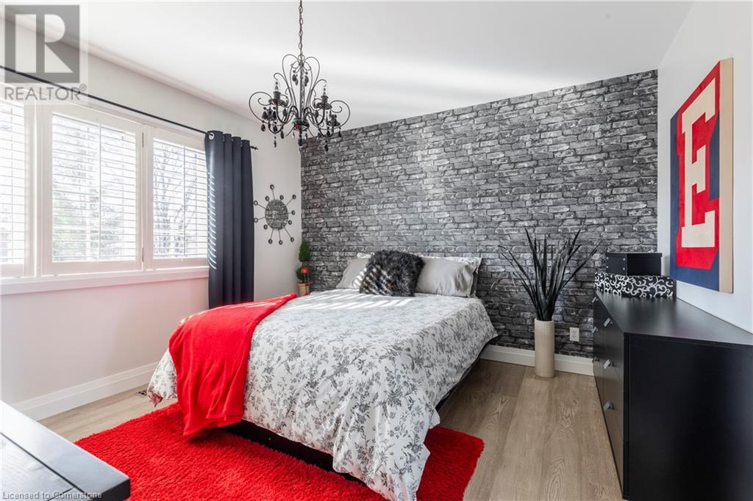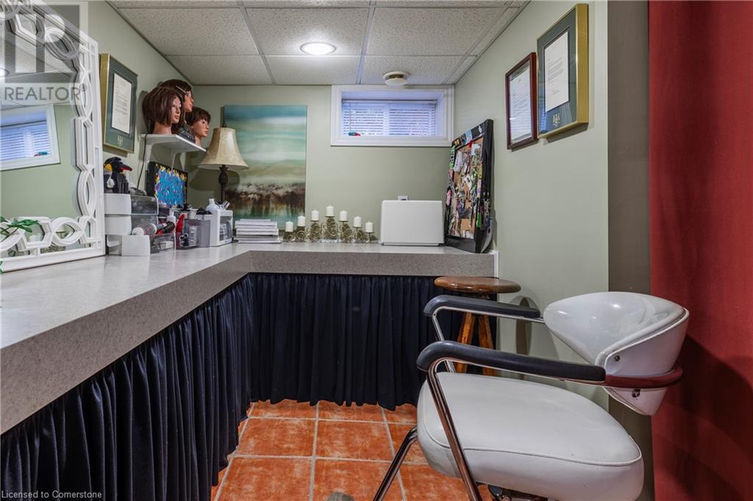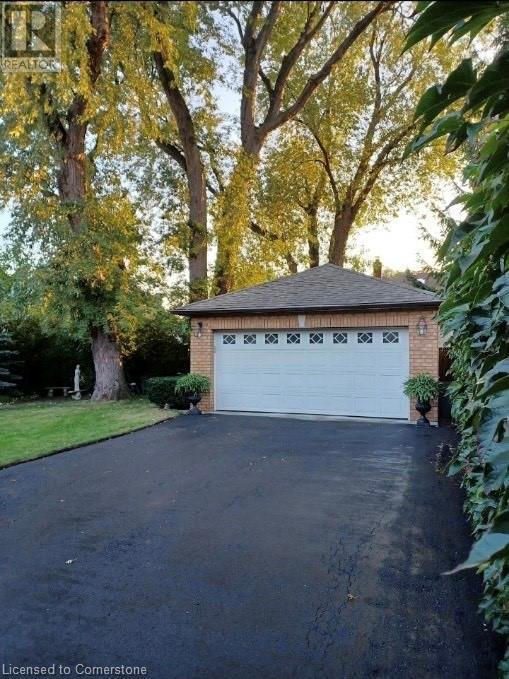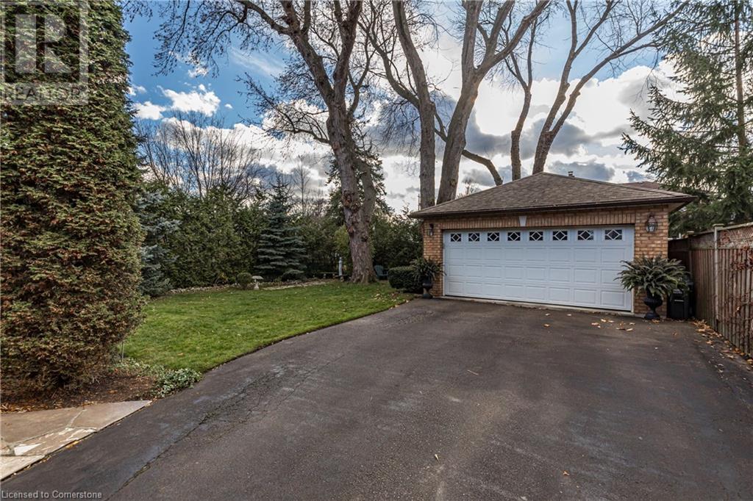4 卧室
4 浴室
2207 sqft
两层
中央空调
风热取暖
$1,775,000
Welcome to 1486 Myron Drive, a meticulously renovated 2-storey home in the peaceful Lakeview neighbourhood. Featuring 3,200 sq. ft. of luxurious living space, 4+1 bedrooms, 4 bathrooms, situated on a spacious 60 x 141 ft lot. The charming front exterior, with handsome curb appeal, double-car garage, large driveway, and covered flagstone porch, sets the stage for the elegant interior. Inside, youll find engineered oak hardwood floors flowing throughout, leading to a formal dining room and a spacious family room with double French doors and custom California shutters. The living room, complete with a fireplace and bay window, is perfect for family gatherings. The gourmet kitchen is a chefs dream, with quartz countertops, a central island, and high-end stainless steel appliances. The adjacent eat-in area opens to a deck and flagstone patio, ideal for outdoor entertaining. Upstairs, the primary suite includes a custom walk-in closet and a luxurious 3-piece ensuite with a glass shower and heated floors. The finished lower level offers a recreation room with a wet bar, a cozy fireplace, a 3-piece bath, and an extra bedroom. Located near top schools, golf clubs, and Lakefront Promenade Park, this home offers refined living in a family-friendly community. (id:43681)
房源概要
|
MLS® Number
|
40730463 |
|
房源类型
|
民宅 |
|
附近的便利设施
|
Beach, 医院, 码头, 公园, 游乐场, 公共交通, 购物 |
|
社区特征
|
School Bus |
|
设备类型
|
热水器 |
|
总车位
|
8 |
|
租赁设备类型
|
热水器 |
详 情
|
浴室
|
4 |
|
地上卧房
|
4 |
|
总卧房
|
4 |
|
家电类
|
Central Vacuum, 洗碗机, 烘干机, 微波炉, 冰箱, 炉子, 洗衣机 |
|
建筑风格
|
2 层 |
|
地下室进展
|
已装修 |
|
地下室类型
|
全完工 |
|
施工种类
|
独立屋 |
|
空调
|
中央空调 |
|
外墙
|
砖 |
|
地基类型
|
混凝土浇筑 |
|
客人卫生间(不包含洗浴)
|
1 |
|
供暖方式
|
天然气 |
|
供暖类型
|
压力热风 |
|
储存空间
|
2 |
|
内部尺寸
|
2207 Sqft |
|
类型
|
独立屋 |
|
设备间
|
市政供水 |
车 位
土地
|
英亩数
|
无 |
|
土地便利设施
|
Beach, 医院, 码头, 公园, 游乐场, 公共交通, 购物 |
|
污水道
|
城市污水处理系统 |
|
土地深度
|
130 Ft |
|
土地宽度
|
60 Ft |
|
规划描述
|
R4 |
房 间
| 楼 层 |
类 型 |
长 度 |
宽 度 |
面 积 |
|
二楼 |
洗衣房 |
|
|
Measurements not available |
|
二楼 |
四件套浴室 |
|
|
Measurements not available |
|
二楼 |
卧室 |
|
|
12'1'' x 10'1'' |
|
二楼 |
卧室 |
|
|
15'1'' x 12'0'' |
|
二楼 |
卧室 |
|
|
13'11'' x 11'7'' |
|
二楼 |
完整的浴室 |
|
|
Measurements not available |
|
二楼 |
主卧 |
|
|
12'11'' x 17'11'' |
|
地下室 |
Cold Room |
|
|
12'0'' x 5'4'' |
|
地下室 |
设备间 |
|
|
5'11'' x 15'3'' |
|
地下室 |
娱乐室 |
|
|
27'3'' x 22'1'' |
|
一楼 |
Mud Room |
|
|
5'8'' x 5'9'' |
|
一楼 |
家庭房 |
|
|
13'11'' x 16'8'' |
|
一楼 |
在厨房吃 |
|
|
21'8'' x 11'5'' |
|
一楼 |
客厅 |
|
|
10'10'' x 12'9'' |
|
一楼 |
餐厅 |
|
|
10'9'' x 13'4'' |
|
一楼 |
两件套卫生间 |
|
|
Measurements not available |
|
一楼 |
门厅 |
|
|
13'5'' x 11'5'' |
https://www.realtor.ca/real-estate/28338148/1486-myron-drive-mississauga


