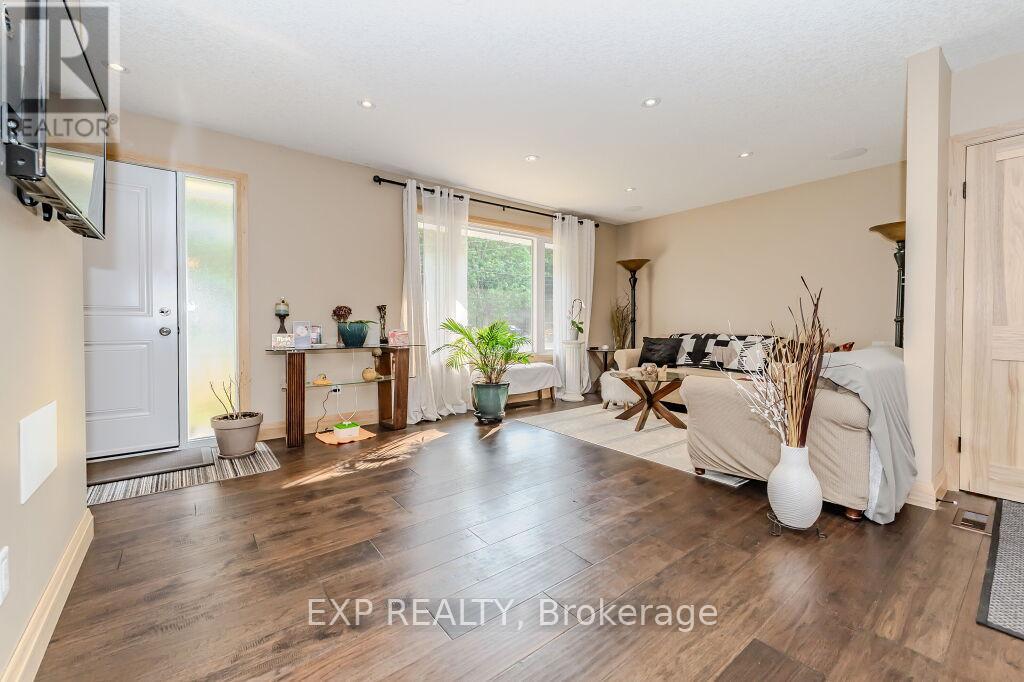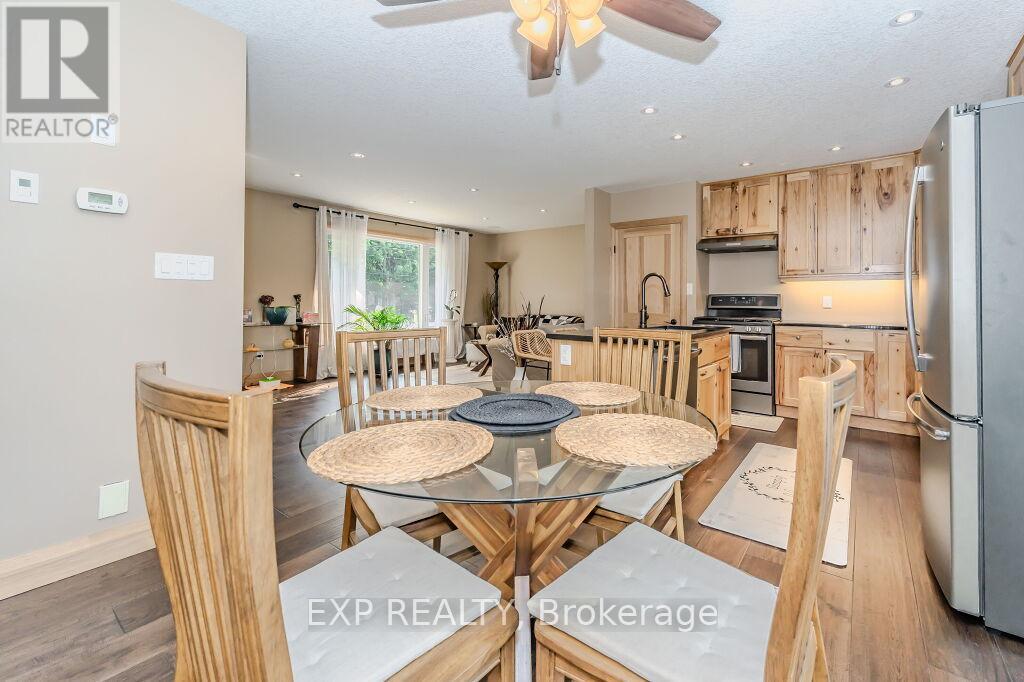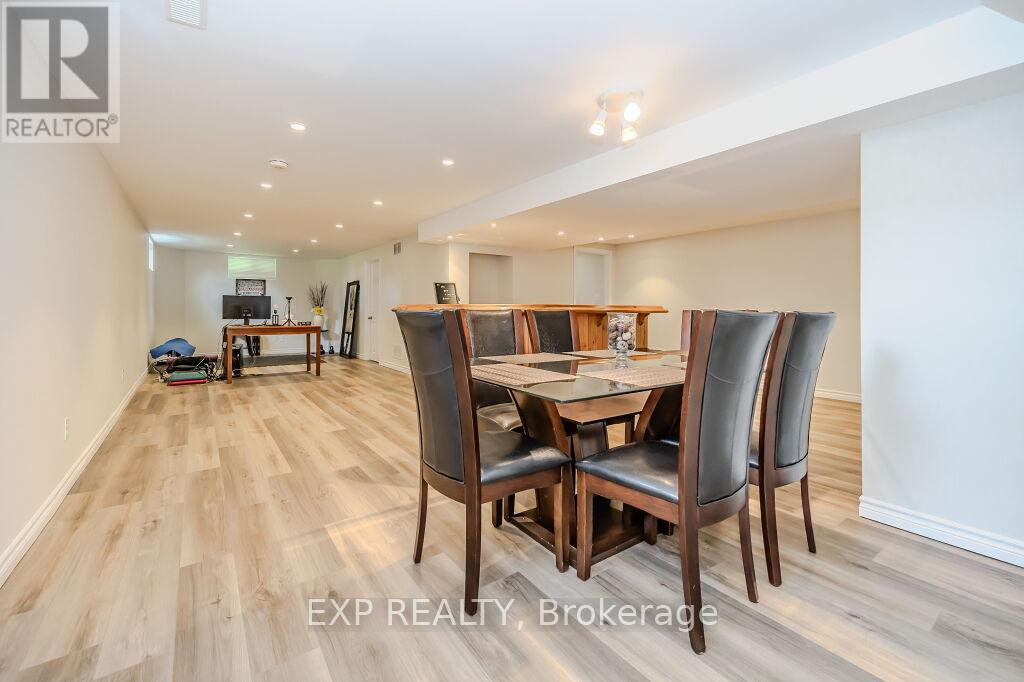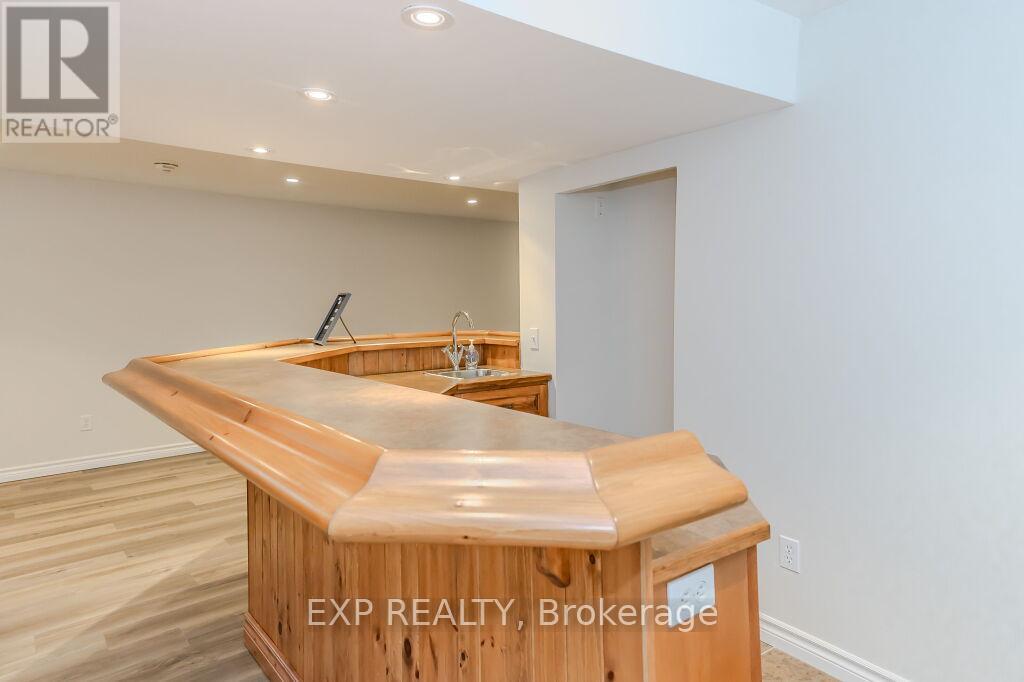2 卧室
2 浴室
700 - 1100 sqft
平房
中央空调
风热取暖
$749,000
WELCOME HOME to your beautifully updated Bungalow in Wellesley! The Open-Concept main floor was completely refinished in 2018, features a spacious Custom Hickory Kitchen with Center Island and Granite Countertops, complemented by Hickory Hardwood floors and trim throughout. Large windows make for a bright Family Room and Dinette lead outside to an oversized patio, perfect for entertaining! The Main floor also features 2 Large Bedrooms, and a stunning 4-piece Bathroom with one-touch electronic faucets, quartz countertops, and an air tub. The fully finished Basement offers the ideal Rec/Family room with a wet bar, built-in bar fridge, and a 3-piece Bathroom. The attached Double-car Garage comes with a Gas Heater, BBQ hookup, and a SEPARATE ENTRANCE to the Basement, offering potential for a granny flat or secondary apartment setup. Relax in the large private backyard, this home offers the perfect space for both relaxation and entertainment. Significant updates in 2018 include all upstairs electrical, softener, air exchanger, windows, doors, plumbing, and spray foam insulation. The 50-YEAR Metal Roof adds durability and peace of mind. Book your Private Showing today!!! (id:43681)
房源概要
|
MLS® Number
|
X12157576 |
|
房源类型
|
民宅 |
|
特征
|
Sump Pump |
|
总车位
|
4 |
详 情
|
浴室
|
2 |
|
地上卧房
|
2 |
|
总卧房
|
2 |
|
家电类
|
Water Purifier, Water Heater, Water Softener, 洗碗机, 烘干机, Garage Door Opener, 微波炉, 炉子, 洗衣机, 窗帘, 冰箱 |
|
建筑风格
|
平房 |
|
地下室功能
|
Separate Entrance |
|
地下室类型
|
Full |
|
施工种类
|
独立屋 |
|
空调
|
中央空调 |
|
外墙
|
砖 |
|
地基类型
|
混凝土浇筑 |
|
客人卫生间(不包含洗浴)
|
1 |
|
供暖方式
|
天然气 |
|
供暖类型
|
压力热风 |
|
储存空间
|
1 |
|
内部尺寸
|
700 - 1100 Sqft |
|
类型
|
独立屋 |
|
设备间
|
市政供水 |
车 位
土地
|
英亩数
|
无 |
|
污水道
|
Sanitary Sewer |
|
土地深度
|
125 Ft |
|
土地宽度
|
90 Ft |
|
不规则大小
|
90 X 125 Ft |
|
规划描述
|
Uc |
房 间
| 楼 层 |
类 型 |
长 度 |
宽 度 |
面 积 |
|
地下室 |
家庭房 |
11.25 m |
6.78 m |
11.25 m x 6.78 m |
|
地下室 |
浴室 |
2.5 m |
2 m |
2.5 m x 2 m |
|
地下室 |
设备间 |
3 m |
3 m |
3 m x 3 m |
|
一楼 |
厨房 |
3.28 m |
3.48 m |
3.28 m x 3.48 m |
|
一楼 |
客厅 |
3.66 m |
5.44 m |
3.66 m x 5.44 m |
|
一楼 |
餐厅 |
3.48 m |
2.41 m |
3.48 m x 2.41 m |
|
一楼 |
卧室 |
5.97 m |
3.51 m |
5.97 m x 3.51 m |
|
一楼 |
第二卧房 |
3.48 m |
2.87 m |
3.48 m x 2.87 m |
|
一楼 |
浴室 |
3 m |
1.5 m |
3 m x 1.5 m |
https://www.realtor.ca/real-estate/28332717/1031-queens-bush-road-wellesley


















































