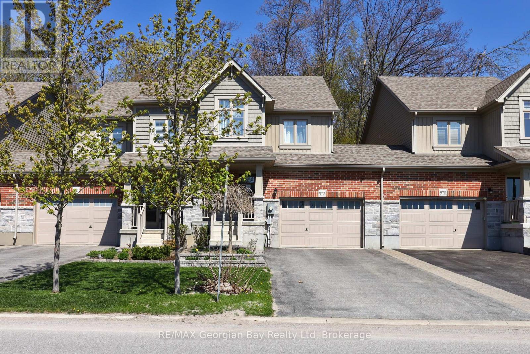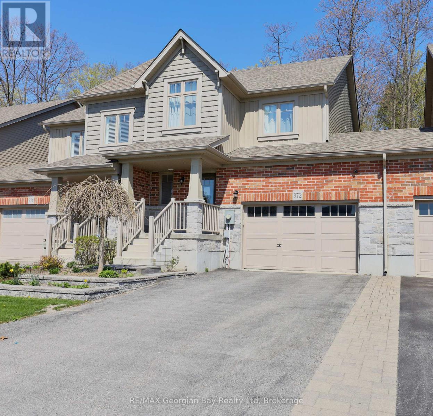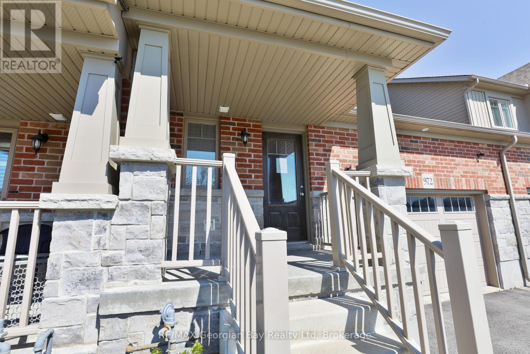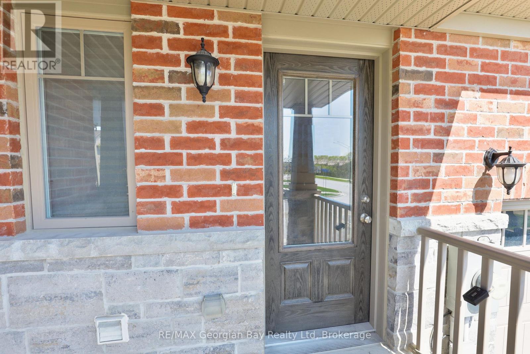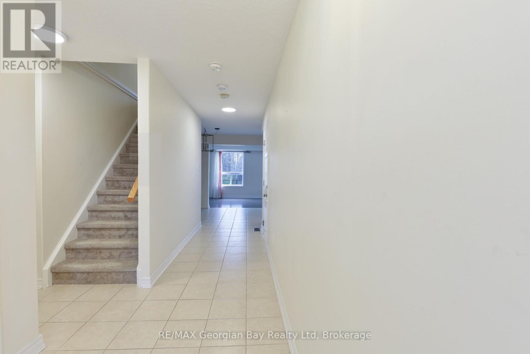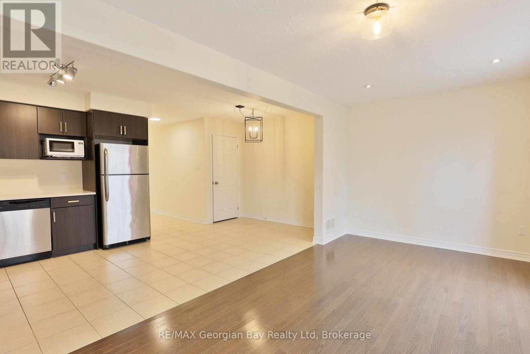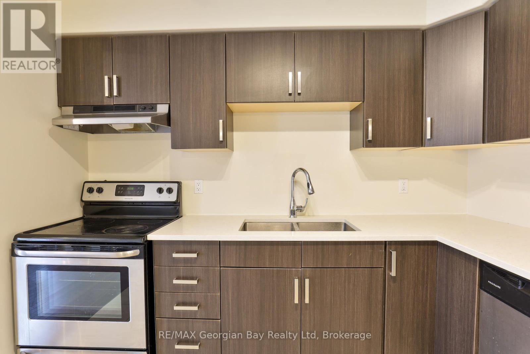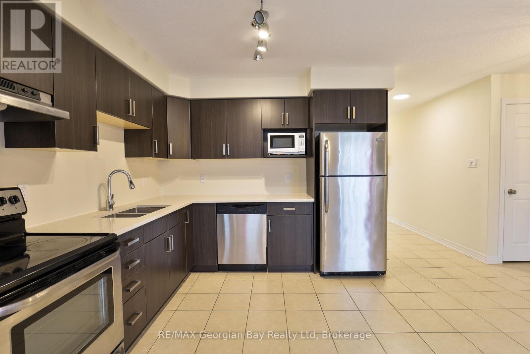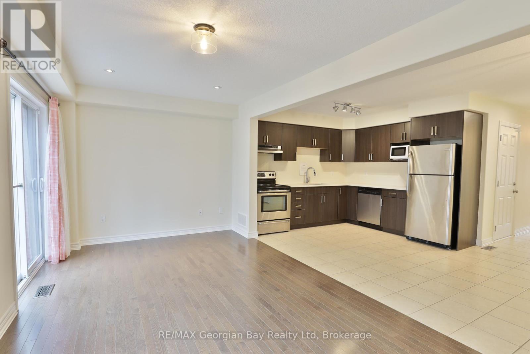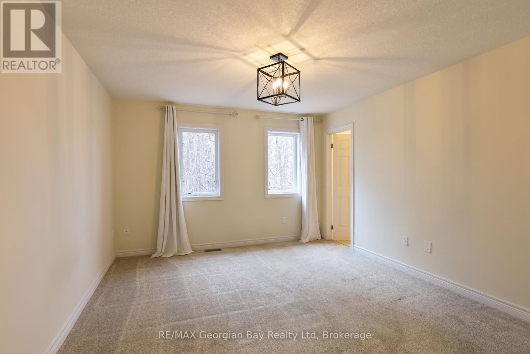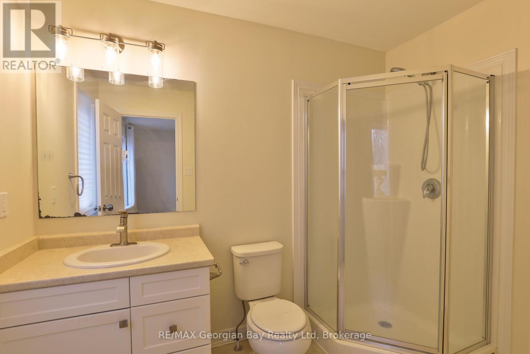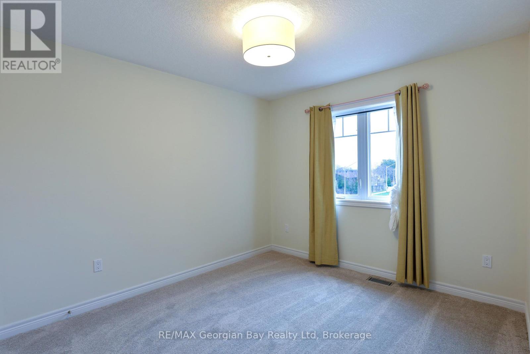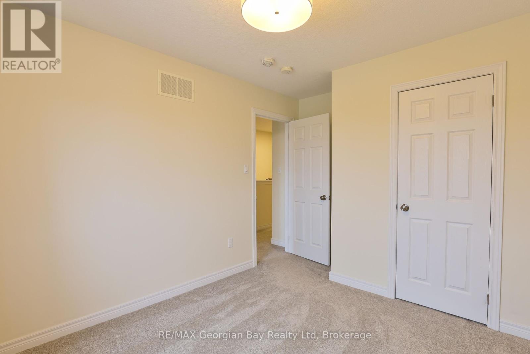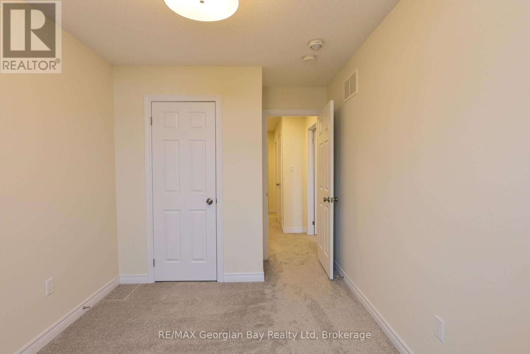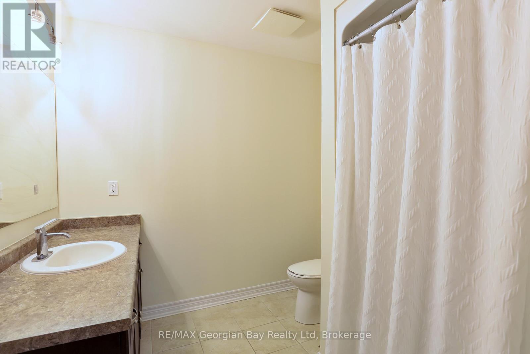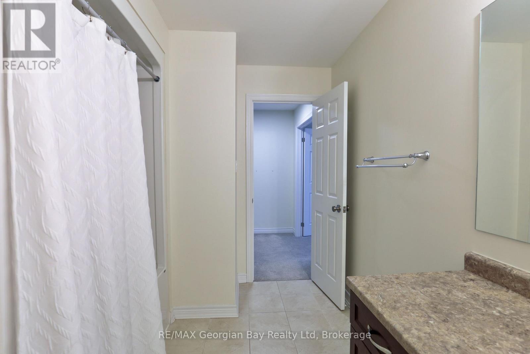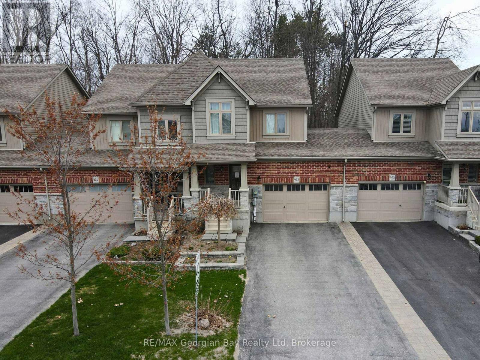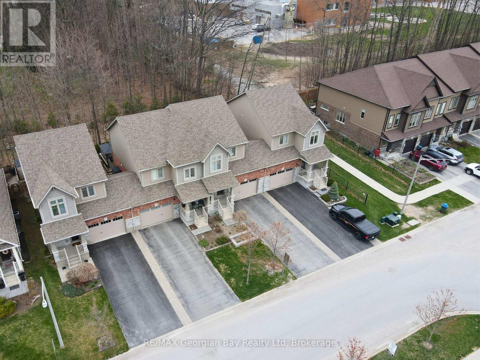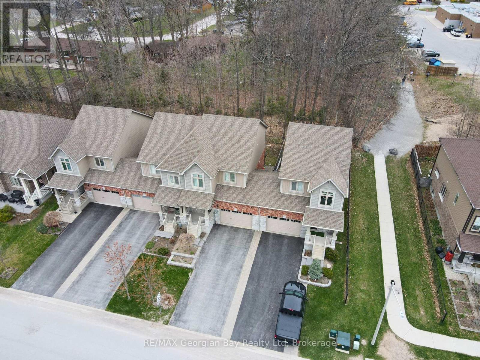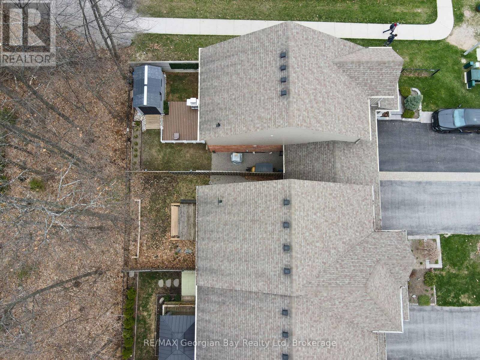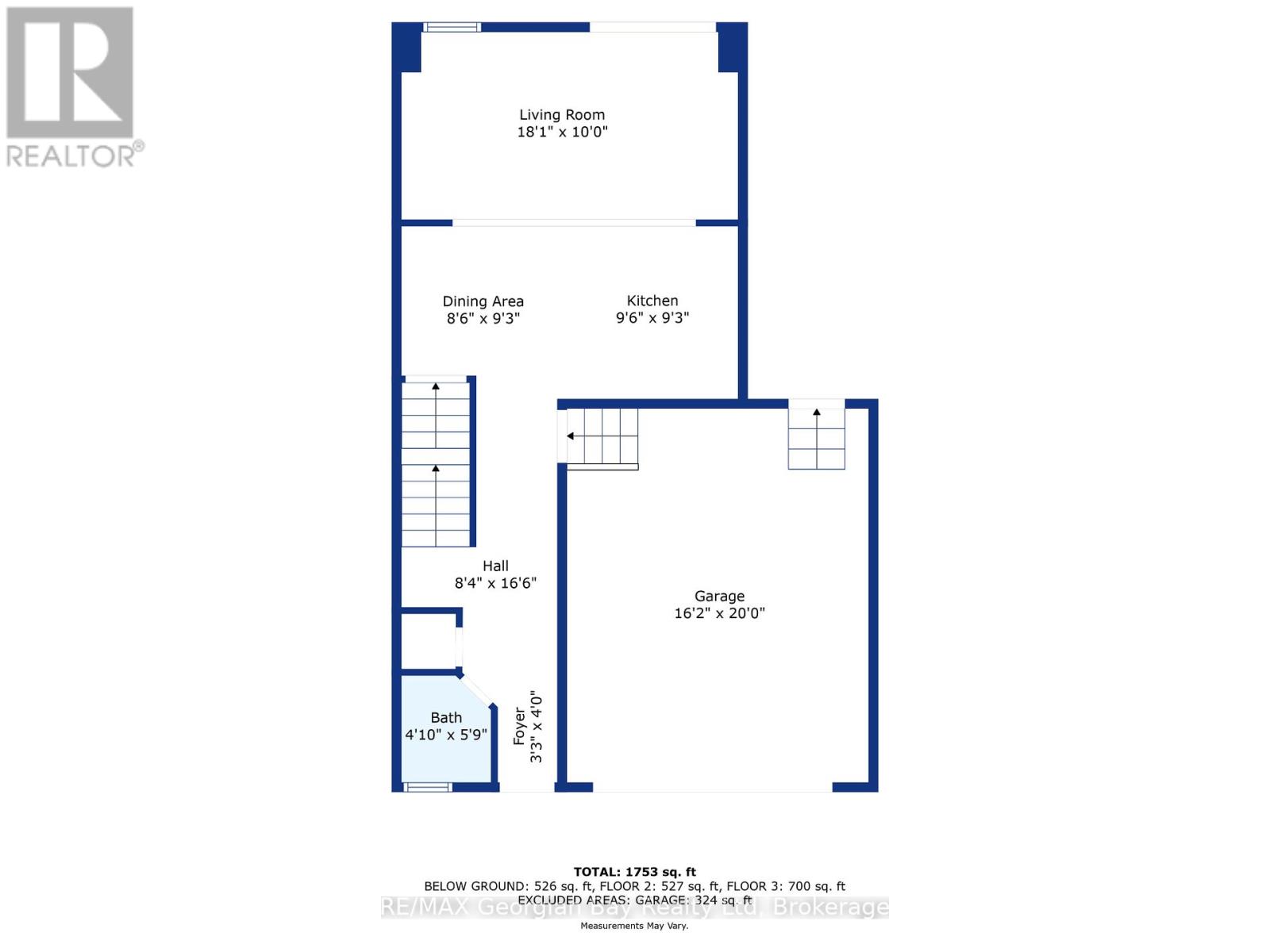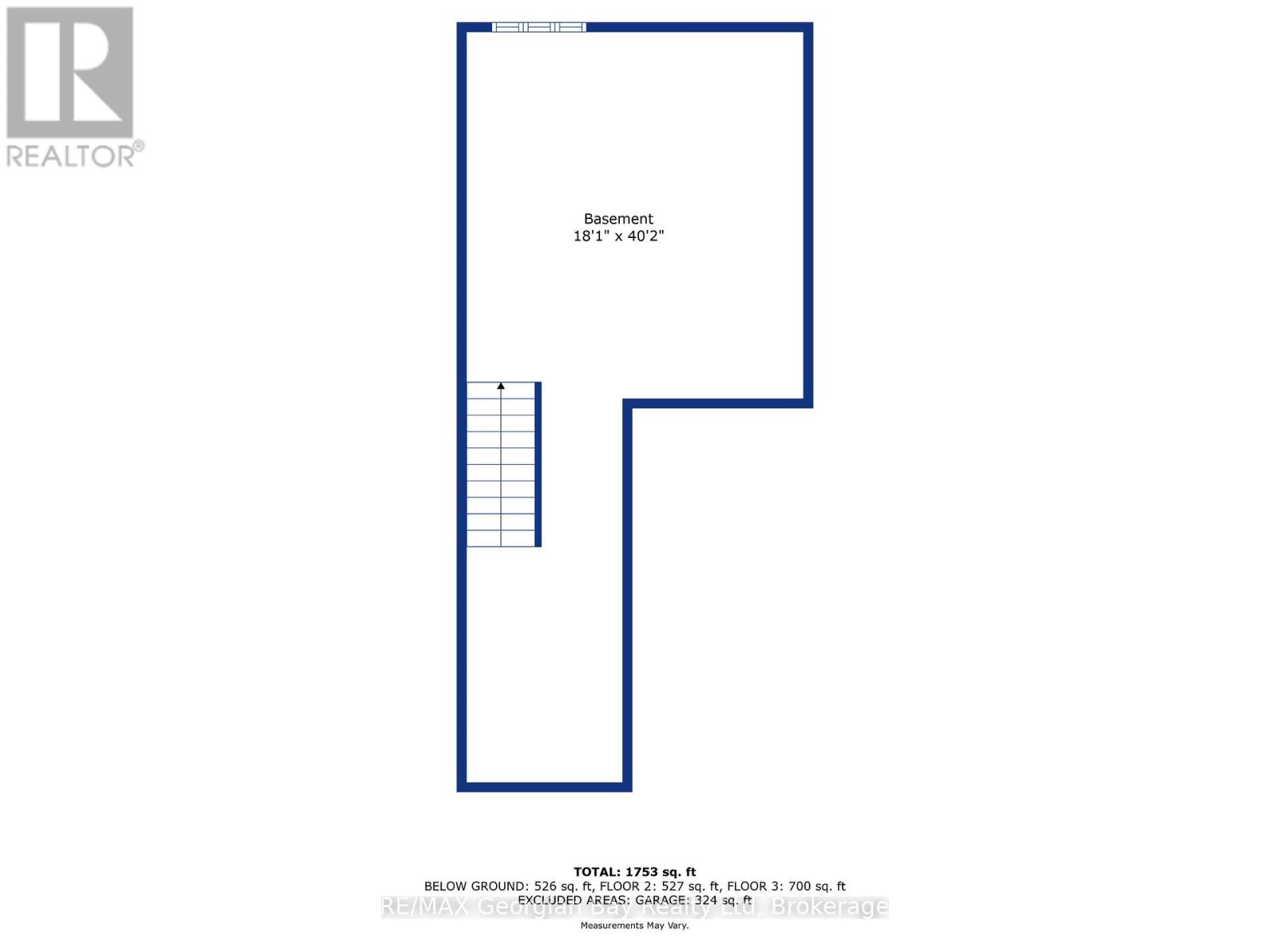3 卧室
3 浴室
1100 - 1500 sqft
中央空调
风热取暖
$559,000
HERE'S WHY 972 COOK COULD BE YOUR NEXT MOVE: **A PRIMARY BEDROOM THAT'S ACTUALLY PRIMARY** roomy, bright, and spacious perfect for winding down or hitting snooze a few extra times**ROOM FOR THE CREW**3 bedrooms and 2.5 bathrooms mean everyone gets their space (and no lineups for the shower)**MOVE-IN READY**--like actually-- fresh, clean, and waiting for your couch and coffee maker. No renos, no headaches**COZY MEETS COOL**forced-air gas heat and central air keep things just right, year-round. Plus, inside garage access for snowy days**BUILT IN 2015 AND DESIGNED FOR NOW**a modern layout with thoughtful details, just unpack and enjoy! (id:43681)
房源概要
|
MLS® Number
|
S12157477 |
|
房源类型
|
民宅 |
|
社区名字
|
Midland |
|
总车位
|
3 |
详 情
|
浴室
|
3 |
|
地上卧房
|
3 |
|
总卧房
|
3 |
|
地下室进展
|
已完成 |
|
地下室类型
|
N/a (unfinished) |
|
施工种类
|
附加的 |
|
空调
|
中央空调 |
|
外墙
|
砖 |
|
地基类型
|
混凝土 |
|
客人卫生间(不包含洗浴)
|
1 |
|
供暖方式
|
天然气 |
|
供暖类型
|
压力热风 |
|
储存空间
|
2 |
|
内部尺寸
|
1100 - 1500 Sqft |
|
类型
|
联排别墅 |
|
设备间
|
市政供水 |
车 位
土地
|
英亩数
|
无 |
|
污水道
|
Sanitary Sewer |
|
土地深度
|
89 Ft ,3 In |
|
土地宽度
|
26 Ft ,3 In |
|
不规则大小
|
26.3 X 89.3 Ft |
|
规划描述
|
R3-7 |
房 间
| 楼 层 |
类 型 |
长 度 |
宽 度 |
面 积 |
|
二楼 |
卧室 |
4.27 m |
3.84 m |
4.27 m x 3.84 m |
|
二楼 |
第二卧房 |
3.28 m |
3.3 m |
3.28 m x 3.3 m |
|
二楼 |
第三卧房 |
3.25 m |
2.51 m |
3.25 m x 2.51 m |
|
二楼 |
浴室 |
1.9 m |
2.8 m |
1.9 m x 2.8 m |
|
二楼 |
浴室 |
2.7 m |
3.5 m |
2.7 m x 3.5 m |
|
一楼 |
厨房 |
3.05 m |
3.02 m |
3.05 m x 3.02 m |
|
一楼 |
餐厅 |
2.69 m |
2.59 m |
2.69 m x 2.59 m |
|
一楼 |
大型活动室 |
5.61 m |
2.9 m |
5.61 m x 2.9 m |
|
一楼 |
浴室 |
1.4 m |
1.5 m |
1.4 m x 1.5 m |
https://www.realtor.ca/real-estate/28332415/972-cook-drive-midland-midland


