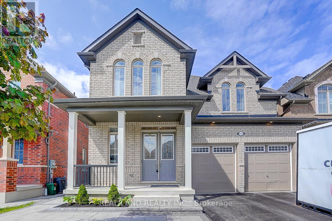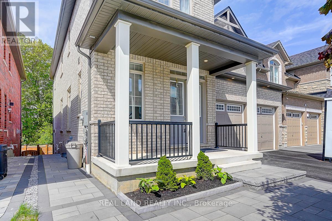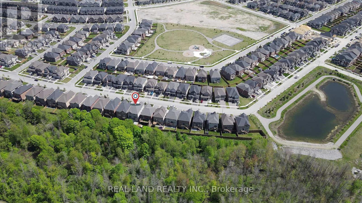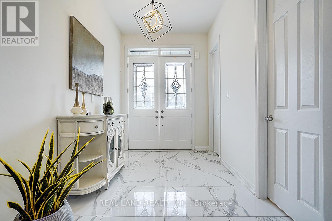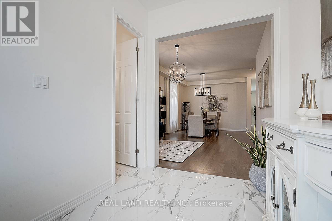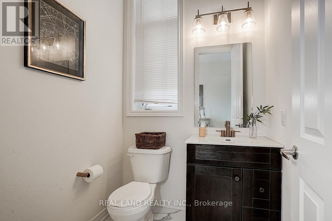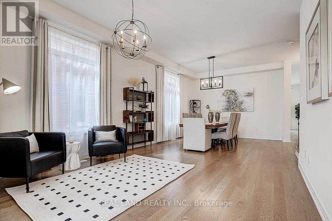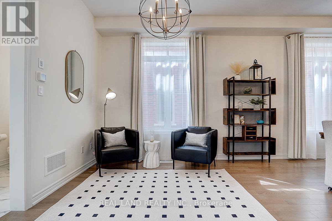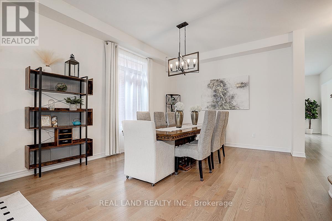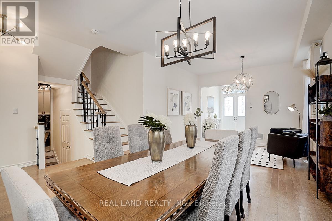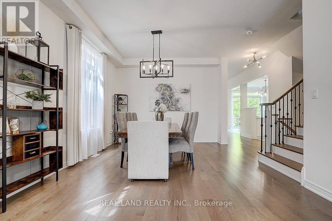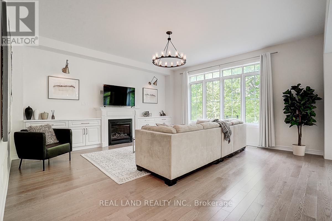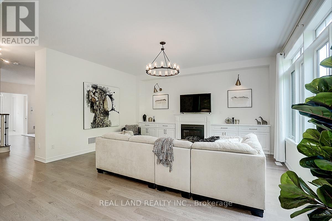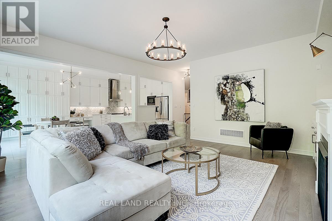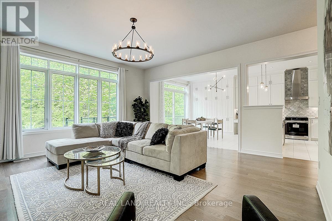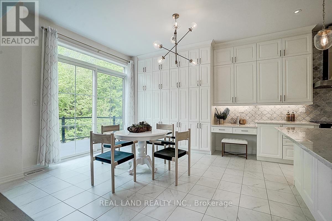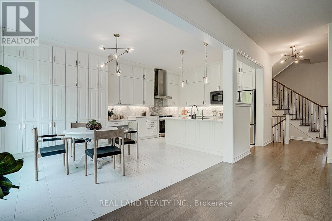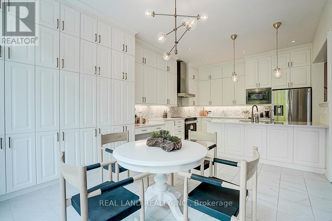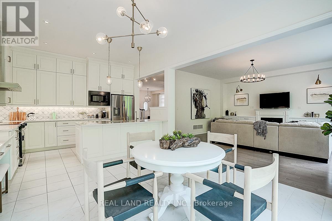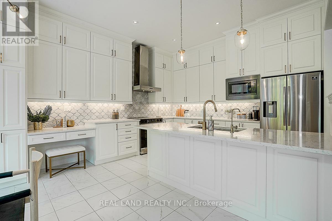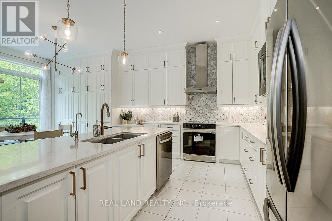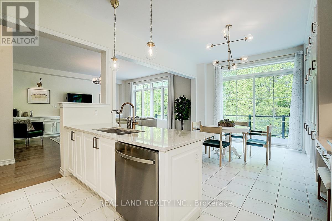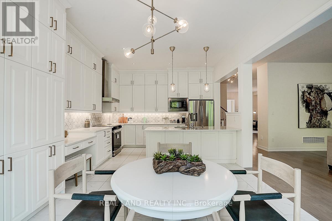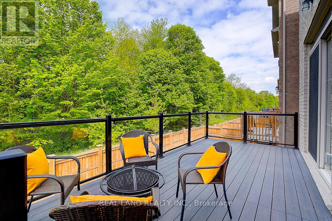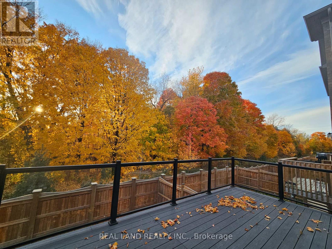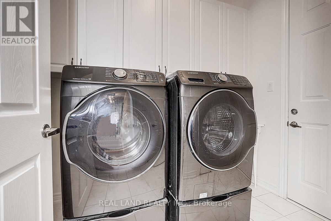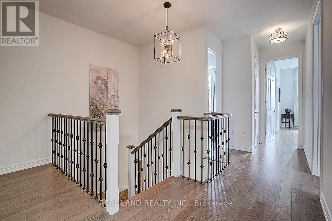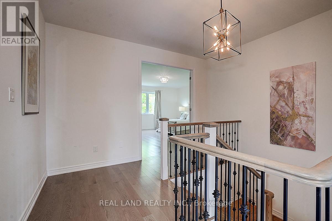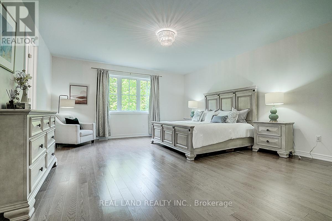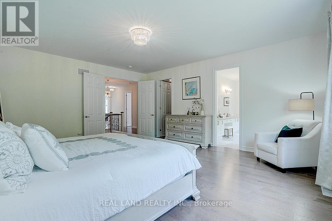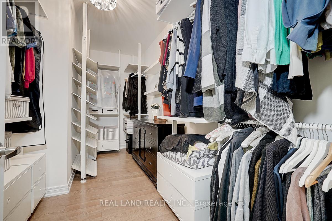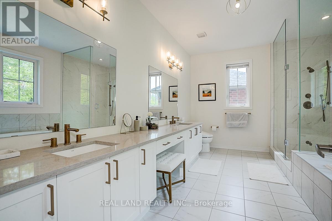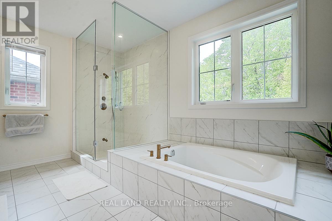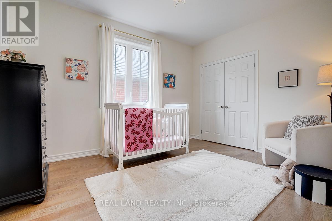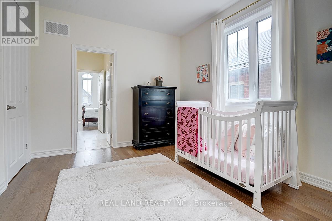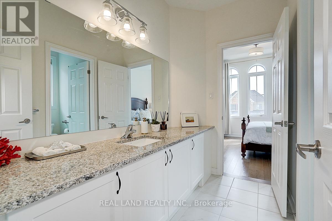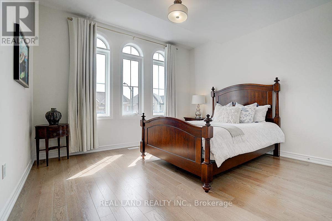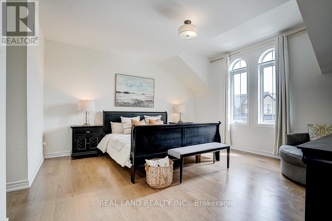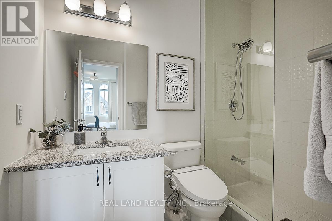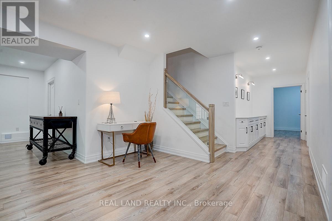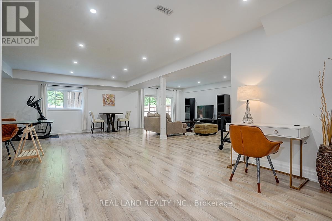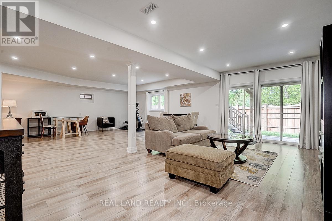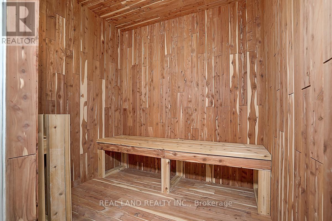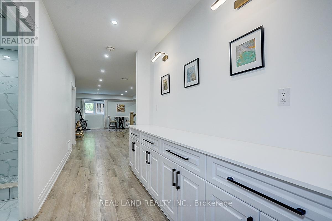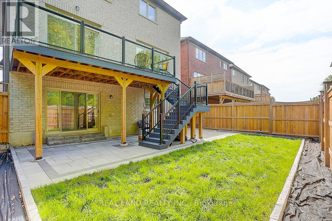5 卧室
5 浴室
3000 - 3500 sqft
壁炉
中央空调, Ventilation System
风热取暖
$1,599,999
Ravine Lot | 4,000+ Sq Ft Luxury | Walk-Out Basement | No Sidewalk. Welcome to 111 Auckland Dr, Whitby, a rare offering in one of the areas most prestigious, family-friendly neighborhoods. This over 4,000 sq ft executive residence (including a fully finished walk-out basement) has been meticulously upgraded with over $300,000 in high-end finishes and is completely carpet-free throughout. The main level features 10-ft ceilings, open-concept living and dining areas, custom designer hardwood and tile flooring, and modern lighting that elevates every space. The gourmet kitchen is a chefs dream with a brand-new range, whole-home and kitchen-specific water filtration systems, and direct access to an oversized deck, perfect for summer entertaining. Upstairs, 9-ft ceilings continue the sense of openness. All second-floor bathrooms are upgraded with smart bidet toilets, and the layout includes generously sized bedrooms, perfect for growing families. The home is also age-friendly, with walk-in showers ideal for seniors or those with mobility needs. The deep walk-out basement is professionally finished, complete with a luxury dry sauna, additional living space, and a separate entranceideal for multigenerational living or future in-law potential. Step outside to your private backyard oasis with no rear neighbors and professional landscaping. A partially paved front yard with a stone walkway connects front to back, adding convenience and curb appeal. With no sidewalk, the extra-wide driveway parks 4+ vehicles with ease. Smart home technology, an HRV ventilation system, and a whole-house soft water system further enhance comfort and air quality. Ideally located near top-ranked schools, Highways 401/407/412, parks, trails, shopping, and diningthis home is the total package. Just move in and enjoy luxury living in one of Durham Regions best locations. (id:43681)
房源概要
|
MLS® Number
|
E12157314 |
|
房源类型
|
民宅 |
|
社区名字
|
Rural Whitby |
|
附近的便利设施
|
公园, 礼拜场所, 学校 |
|
社区特征
|
School Bus |
|
总车位
|
6 |
详 情
|
浴室
|
5 |
|
地上卧房
|
4 |
|
地下卧室
|
1 |
|
总卧房
|
5 |
|
Age
|
0 To 5 Years |
|
公寓设施
|
Fireplace(s) |
|
家电类
|
窗帘 |
|
地下室功能
|
Apartment In Basement, Walk Out |
|
地下室类型
|
N/a |
|
施工种类
|
独立屋 |
|
空调
|
Central Air Conditioning, Ventilation System |
|
外墙
|
砖 |
|
壁炉
|
有 |
|
Fireplace Total
|
1 |
|
Flooring Type
|
Hardwood, Ceramic |
|
地基类型
|
混凝土 |
|
客人卫生间(不包含洗浴)
|
1 |
|
供暖方式
|
天然气 |
|
供暖类型
|
压力热风 |
|
储存空间
|
2 |
|
内部尺寸
|
3000 - 3500 Sqft |
|
类型
|
独立屋 |
|
设备间
|
市政供水 |
车 位
土地
|
英亩数
|
无 |
|
土地便利设施
|
公园, 宗教场所, 学校 |
|
污水道
|
Sanitary Sewer |
|
土地深度
|
102 Ft |
|
土地宽度
|
40 Ft |
|
不规则大小
|
40 X 102 Ft |
房 间
| 楼 层 |
类 型 |
长 度 |
宽 度 |
面 积 |
|
二楼 |
主卧 |
5.79 m |
5.18 m |
5.79 m x 5.18 m |
|
二楼 |
第二卧房 |
4.57 m |
4.57 m |
4.57 m x 4.57 m |
|
二楼 |
第三卧房 |
4.04 m |
3.66 m |
4.04 m x 3.66 m |
|
二楼 |
Bedroom 4 |
3.2 m |
3.96 m |
3.2 m x 3.96 m |
|
一楼 |
家庭房 |
5.54 m |
5.49 m |
5.54 m x 5.49 m |
|
一楼 |
客厅 |
7.24 m |
4.04 m |
7.24 m x 4.04 m |
|
一楼 |
餐厅 |
7.24 m |
4.04 m |
7.24 m x 4.04 m |
|
一楼 |
厨房 |
2.82 m |
4.27 m |
2.82 m x 4.27 m |
|
一楼 |
Eating Area |
3.96 m |
4.27 m |
3.96 m x 4.27 m |
|
一楼 |
洗衣房 |
|
|
Measurements not available |
https://www.realtor.ca/real-estate/28332074/111-auckland-drive-whitby-rural-whitby


