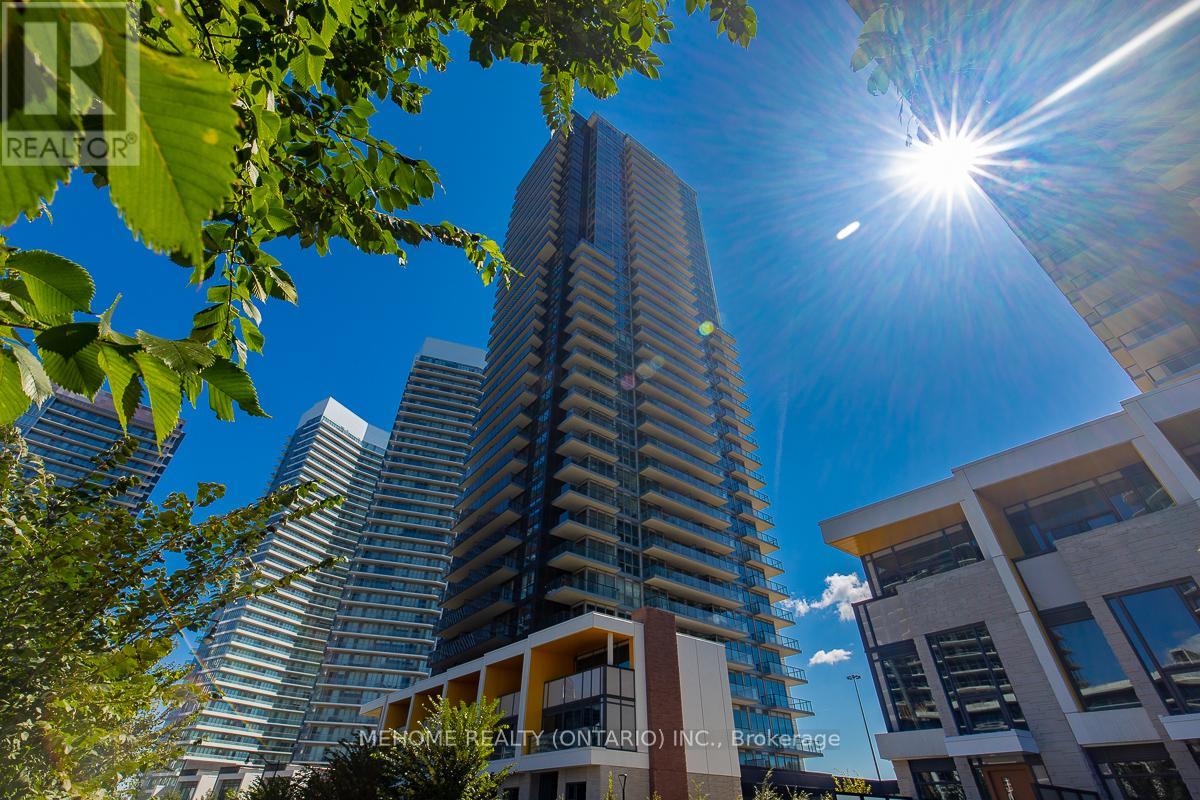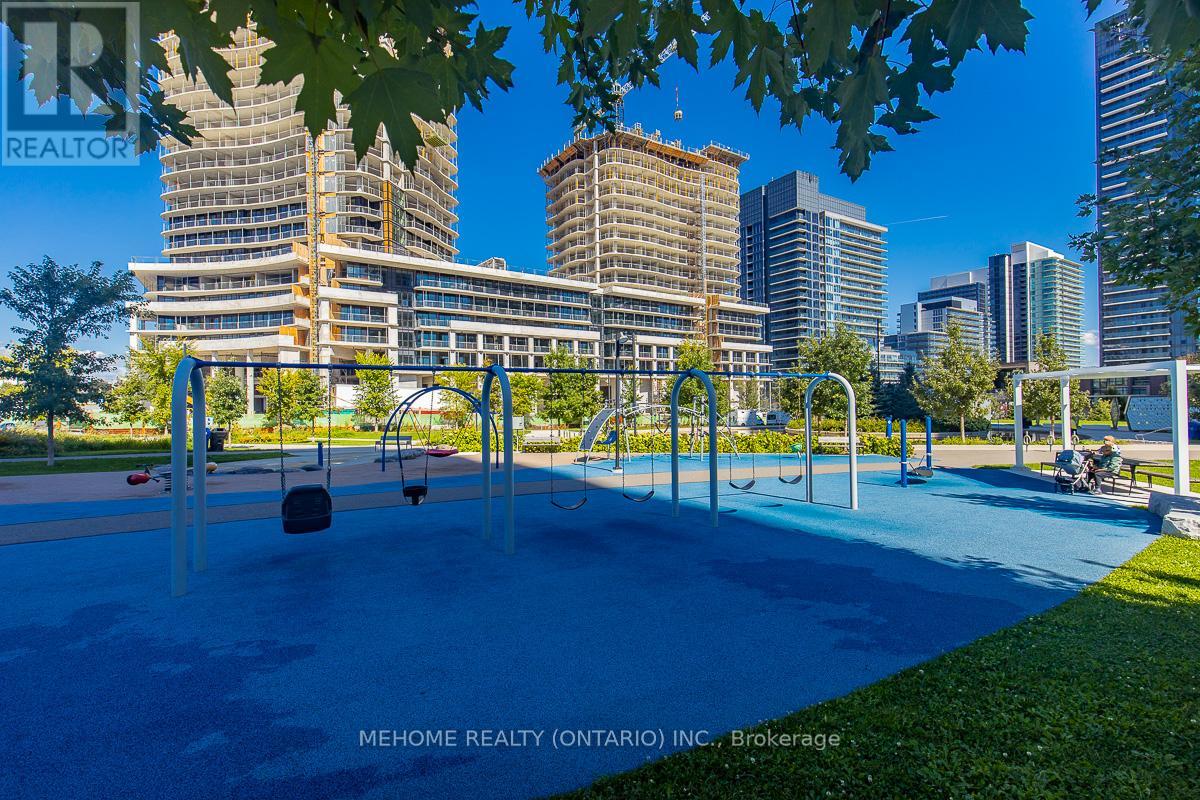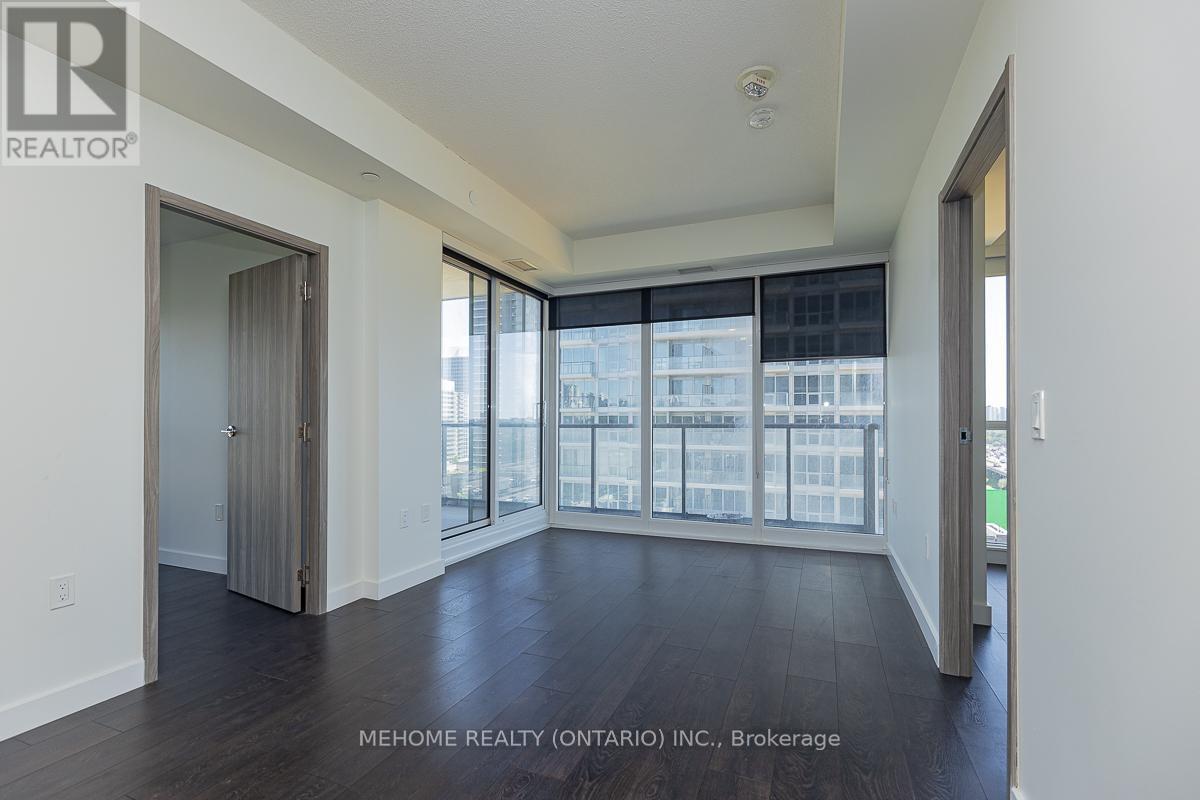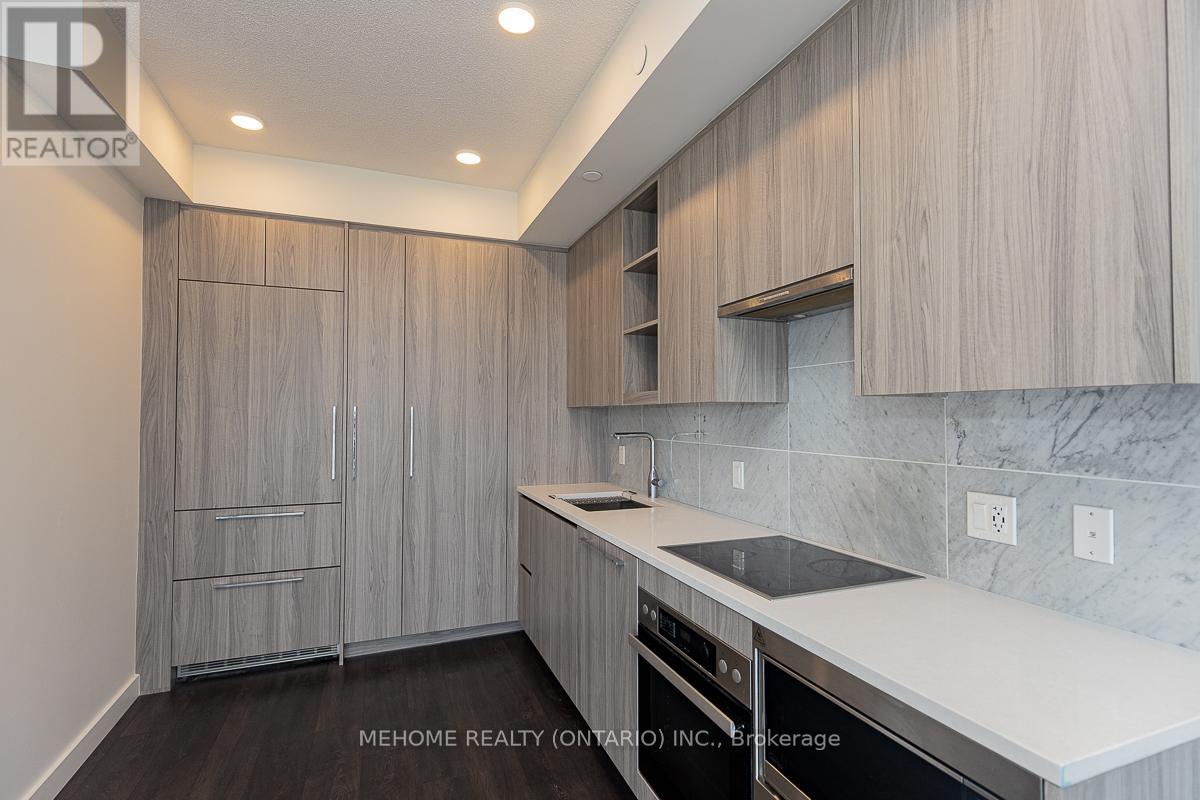2 卧室
2 浴室
700 - 799 sqft
中央空调
风热取暖
$3,150 Monthly
This Contemporary Residence Offers a Fresh and Stylish Design with High-end Finishes Throughout. Open-concept Living Area Flooded with Natural Light. Spacious North East Corner looking into the 8 Acre Park. With 760 Sqft Functional Interior Space And Oversized 110Sqft Balcony, Modern Kitchen With Quartz Counter Top And Marble Backsplash, Built-In Integrated High End Miele Appliances, Two Bedrooms With Build-In Closet Organizer, Access To 80,000Sf Megaclub, Tennis/Basket Crt/Swimming Pool/Dance Studio/Formal Ballroom Etc. Mins To Community Centre, Ikea, Subway, TTC, Go Station, Hwy 401/404, Bayview Village And Fairview Mall. This unit comes with EV parking. (id:43681)
房源概要
|
MLS® Number
|
C12157278 |
|
房源类型
|
民宅 |
|
社区名字
|
Bayview Village |
|
社区特征
|
Pet Restrictions |
|
特征
|
阳台, 无地毯, In Suite Laundry |
|
总车位
|
1 |
详 情
|
浴室
|
2 |
|
地上卧房
|
2 |
|
总卧房
|
2 |
|
Age
|
0 To 5 Years |
|
公寓设施
|
Storage - Locker |
|
家电类
|
烤箱 - Built-in, Intercom, 洗碗机, 烘干机, 微波炉, 烤箱, Hood 电扇, 炉子, 洗衣机, 窗帘, 冰箱 |
|
空调
|
中央空调 |
|
外墙
|
混凝土 |
|
Flooring Type
|
Laminate |
|
供暖方式
|
天然气 |
|
供暖类型
|
压力热风 |
|
内部尺寸
|
700 - 799 Sqft |
|
类型
|
公寓 |
车 位
土地
房 间
| 楼 层 |
类 型 |
长 度 |
宽 度 |
面 积 |
|
Flat |
客厅 |
5.85 m |
3.16 m |
5.85 m x 3.16 m |
|
Flat |
餐厅 |
5.85 m |
3.16 m |
5.85 m x 3.16 m |
|
Flat |
厨房 |
3.16 m |
2.07 m |
3.16 m x 2.07 m |
|
Flat |
主卧 |
3.35 m |
3.04 m |
3.35 m x 3.04 m |
|
Flat |
第二卧房 |
3.04 m |
3.04 m |
3.04 m x 3.04 m |
https://www.realtor.ca/real-estate/28332023/912-85-mcmahon-drive-toronto-bayview-village-bayview-village

















