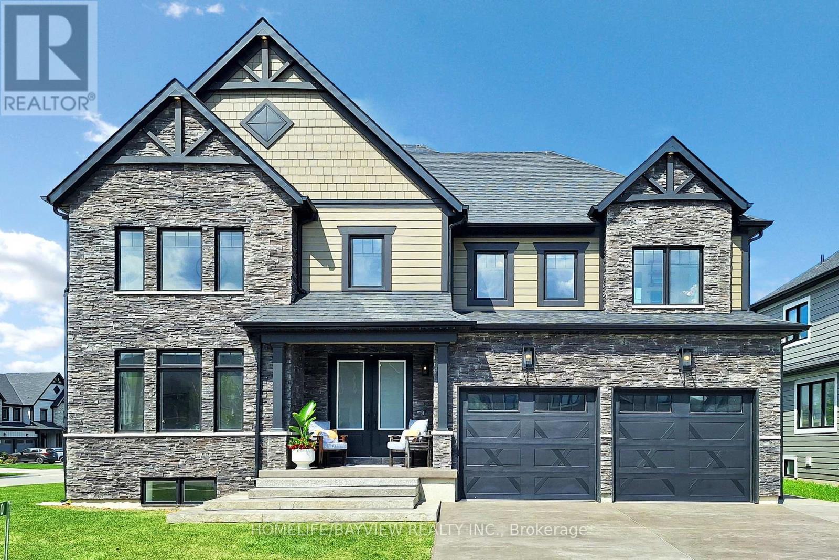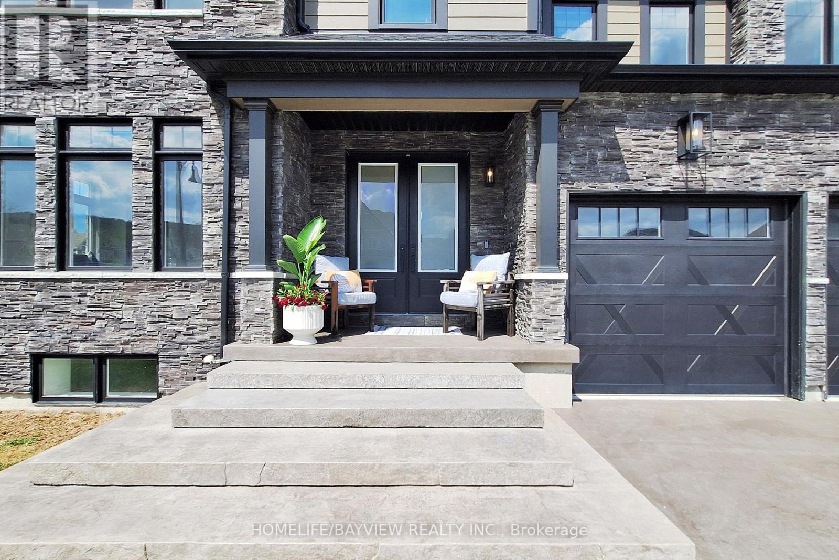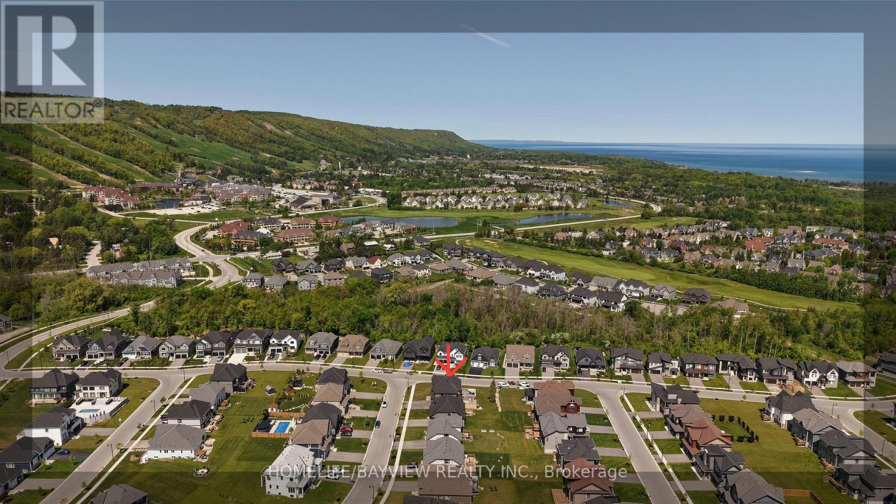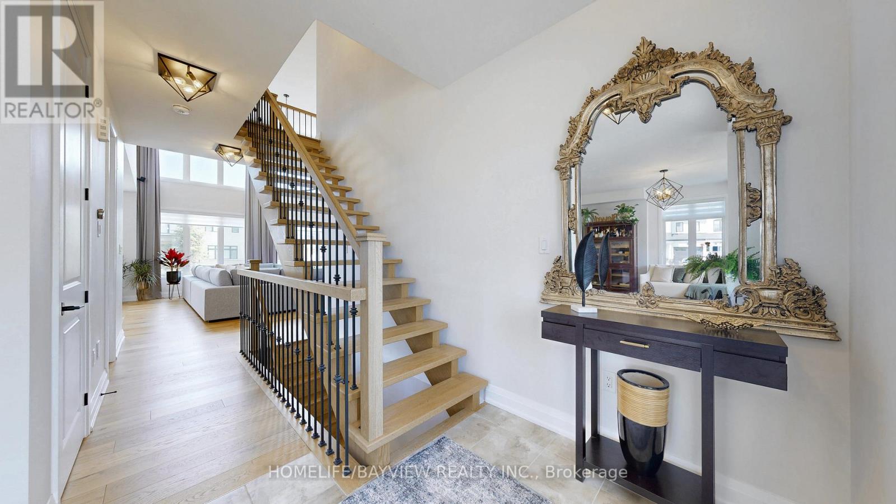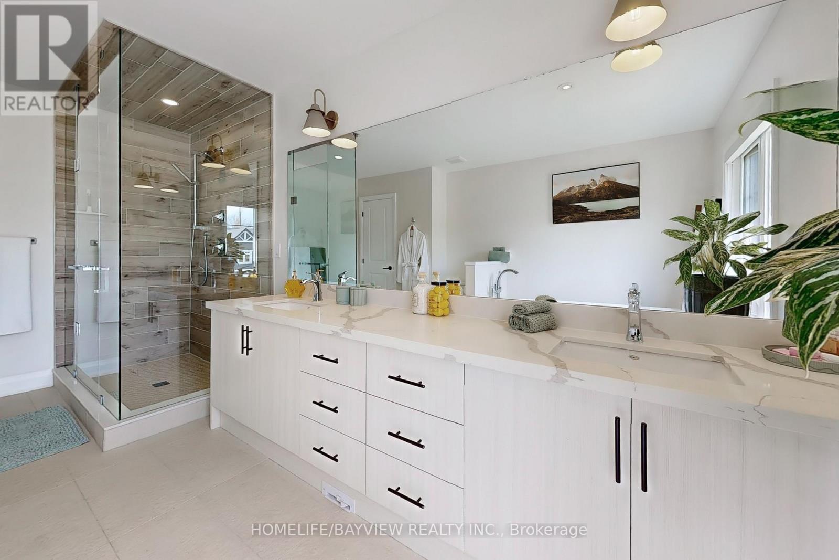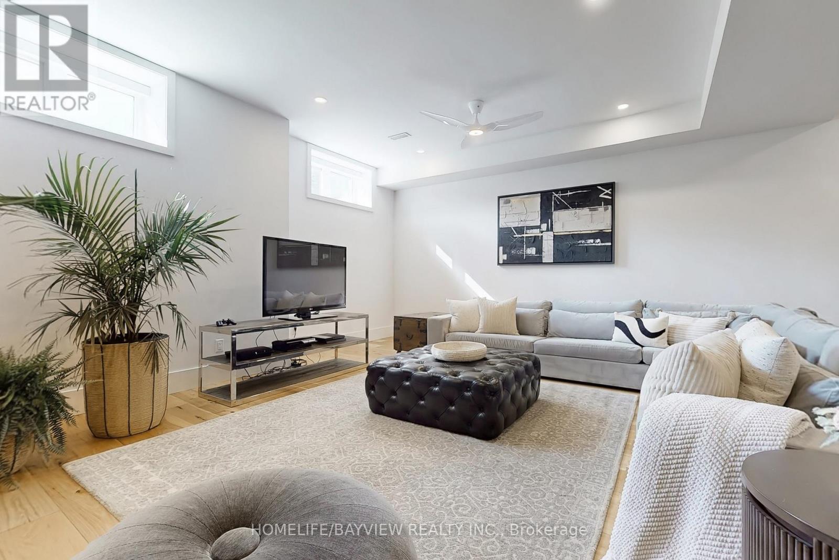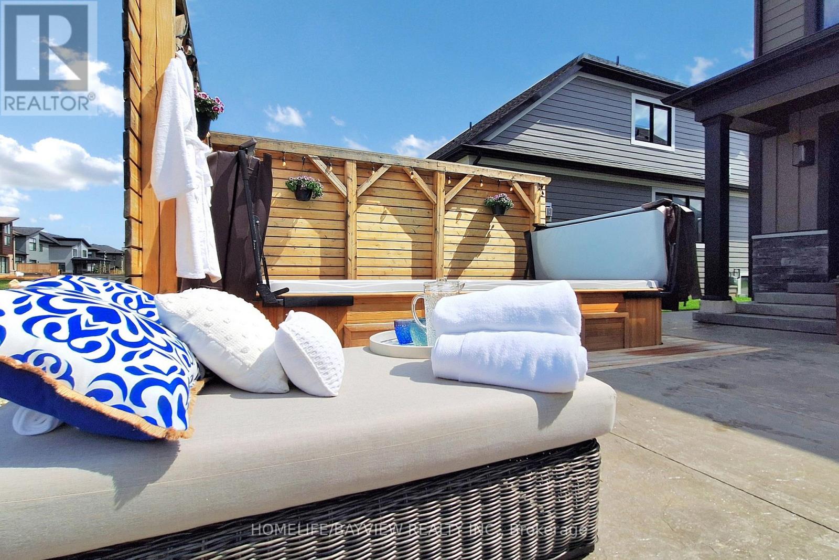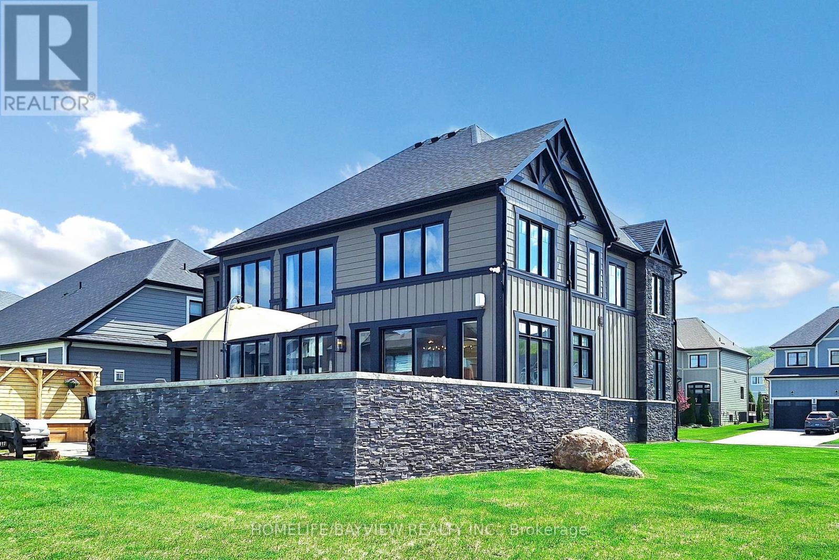5 卧室
6 浴室
2500 - 3000 sqft
壁炉
中央空调, Ventilation System
风热取暖
Landscaped
$2,699,000
Experience refined resort-style living in this energy-efficient Rockford Model by Terra Brook Homes.Set on premium 70' rear lot in Blue Mountains prestigious four-season community.This turnkey showpiece is sold complete with all furnishings and accessories exactly as seen in the photos,offering seamless,move-in-ready experience.Featuring 4+1 spacious bdr and 5+1 spa-inspired bath,this home boasts 9-foot ceilings on main &basement,heated concrete driveway automatic snow-melt system no need for snow removal, ICF concrete deck and patio backyard.Arctic swimspa saltwater for year-round use.The fully finished basement includes steamroom,infrared sauna Himalayan salt panels,custom hidden wine cellar,home gym with equipment, perfect for both everyday luxury and entertainment.Gourmet kitchen chefs dream, JennAir ss appl, a 6-burner gas stove,b/n mic, dishw, winefridge, potfiller faucet.Large breakfast island with/storage, elegant Swarovski crystal chandelier, dining area features a premium brushed white oak dining 8 matching artisan-crafted chairs and 3 coordinating island stools.Live edge table included. Floor-to-ceiling sliding patio doors create seamless indoor-outdoor flow and lead directly to the ICF deck and spa. Additional highlights include toe-kick vacuum systems in the kitchen and bathrooms, and c/vc ,a great room with open-to-above windows and 17' custom curtains, all chandeliers and light fixtures incl, automated and manual window blinds throughout, and designer furnishings such as 2 XXL couches, 2 king beds, 2 queen beds, bunk beds, mirrors, nightstands, gym equipment, TVs, and more. The exterior of the home showcases extensive premium stonework, and the backyard is framed by oversized natural river stones for added character and tranquility. This rare offering is a fully curated and completed residence,sold exactly as shown a one-of-a-kind luxury escape in Blue Mountains most sought-after resort community, just minutes to the slopes, golf, trails, and village. (id:43681)
房源概要
|
MLS® Number
|
X12157238 |
|
房源类型
|
民宅 |
|
社区名字
|
Blue Mountains |
|
附近的便利设施
|
医院, 公园, Ski Area |
|
社区特征
|
School Bus |
|
Easement
|
Sub Division Covenants |
|
特征
|
树木繁茂的地区, Irregular Lot Size, Flat Site, Sump Pump, Sauna |
|
总车位
|
6 |
|
结构
|
Patio(s), Porch, Deck |
|
View Type
|
Mountain View |
详 情
|
浴室
|
6 |
|
地上卧房
|
4 |
|
地下卧室
|
1 |
|
总卧房
|
5 |
|
Age
|
0 To 5 Years |
|
公寓设施
|
Fireplace(s) |
|
家电类
|
Hot Tub, Central Vacuum, Garage Door Opener Remote(s), Water Heater - Tankless, 烘干机, Furniture, Sauna, 炉子, 洗衣机, Wine Fridge, 冰箱 |
|
地下室进展
|
已装修 |
|
地下室类型
|
全完工 |
|
施工种类
|
独立屋 |
|
Construction Style Other
|
Seasonal |
|
空调
|
Central Air Conditioning, Ventilation System |
|
外墙
|
石, 木头 |
|
Fire Protection
|
Smoke Detectors |
|
壁炉
|
有 |
|
Fireplace Total
|
1 |
|
Flooring Type
|
Hardwood, 混凝土, 木头 |
|
地基类型
|
混凝土浇筑 |
|
客人卫生间(不包含洗浴)
|
1 |
|
供暖方式
|
天然气 |
|
供暖类型
|
压力热风 |
|
储存空间
|
2 |
|
内部尺寸
|
2500 - 3000 Sqft |
|
类型
|
独立屋 |
|
设备间
|
市政供水 |
车 位
土地
|
入口类型
|
Year-round Access |
|
英亩数
|
无 |
|
土地便利设施
|
医院, 公园, Ski Area |
|
Landscape Features
|
Landscaped |
|
污水道
|
Sanitary Sewer |
|
土地深度
|
131 Ft ,7 In |
|
土地宽度
|
70 Ft ,3 In |
|
不规则大小
|
70.3 X 131.6 Ft |
|
规划描述
|
R1-1-112 |
房 间
| 楼 层 |
类 型 |
长 度 |
宽 度 |
面 积 |
|
二楼 |
主卧 |
15.7 m |
16 m |
15.7 m x 16 m |
|
二楼 |
第二卧房 |
10 m |
14 m |
10 m x 14 m |
|
二楼 |
第三卧房 |
11 m |
12.4 m |
11 m x 12.4 m |
|
地下室 |
卧室 |
12 m |
10 m |
12 m x 10 m |
|
地下室 |
Cold Room |
6 m |
3 m |
6 m x 3 m |
|
地下室 |
起居室 |
3 m |
2 m |
3 m x 2 m |
|
地下室 |
Exercise Room |
16 m |
12 m |
16 m x 12 m |
|
地下室 |
客厅 |
14 m |
10 m |
14 m x 10 m |
|
一楼 |
厨房 |
15 m |
9.6 m |
15 m x 9.6 m |
|
一楼 |
客厅 |
13 m |
16 m |
13 m x 16 m |
|
一楼 |
餐厅 |
15 m |
10 m |
15 m x 10 m |
|
一楼 |
家庭房 |
22.5 m |
16.4 m |
22.5 m x 16.4 m |
设备间
https://www.realtor.ca/real-estate/28331872/100-reed-way-n-blue-mountains-blue-mountains


