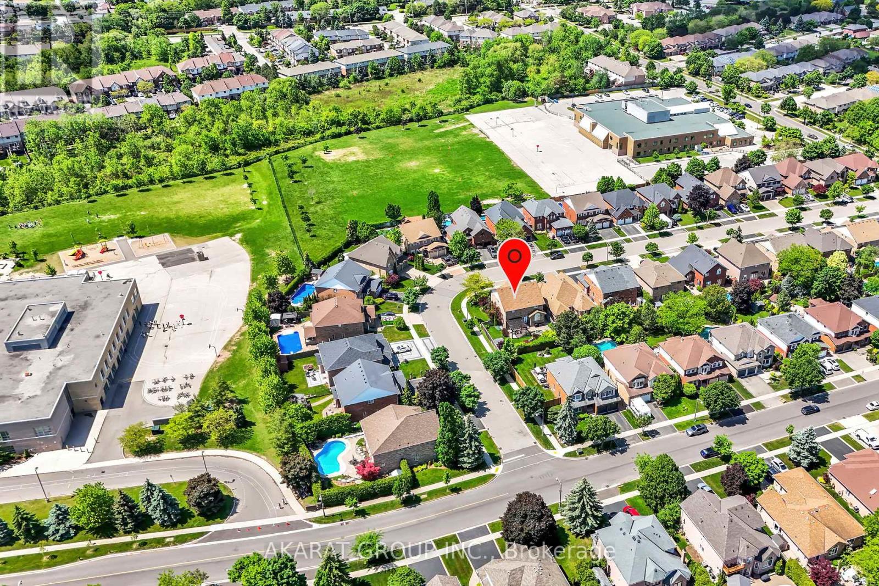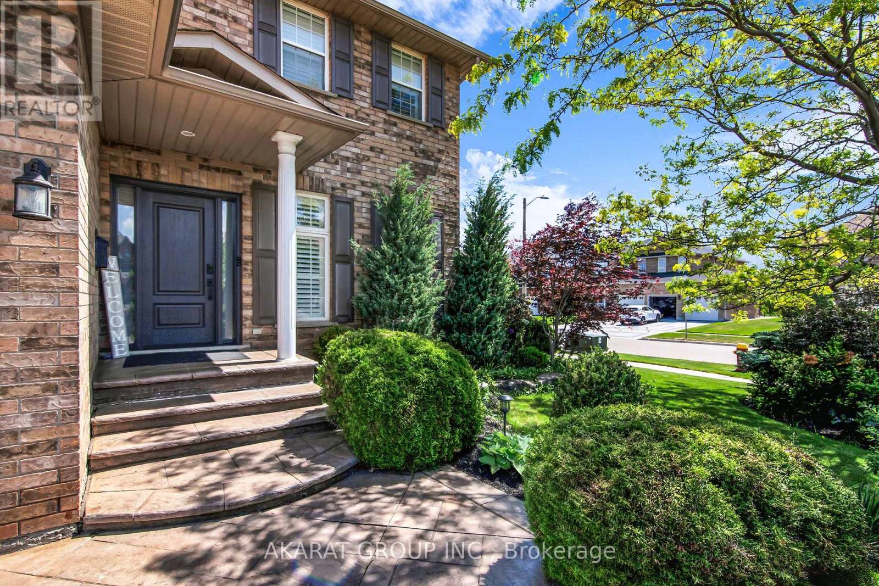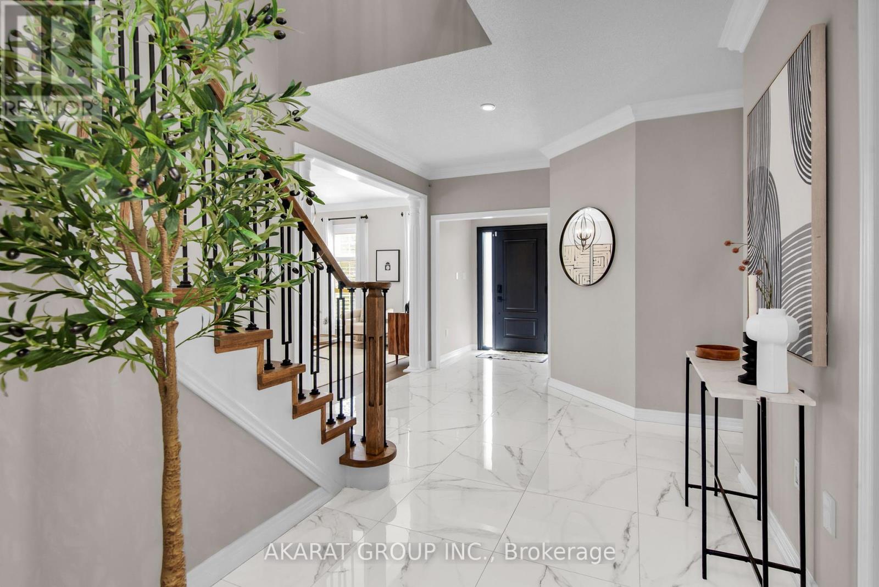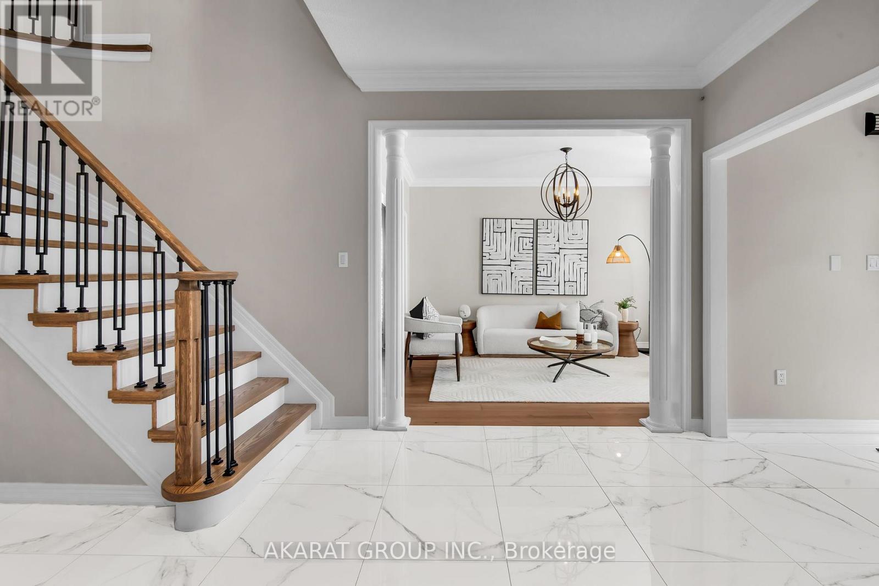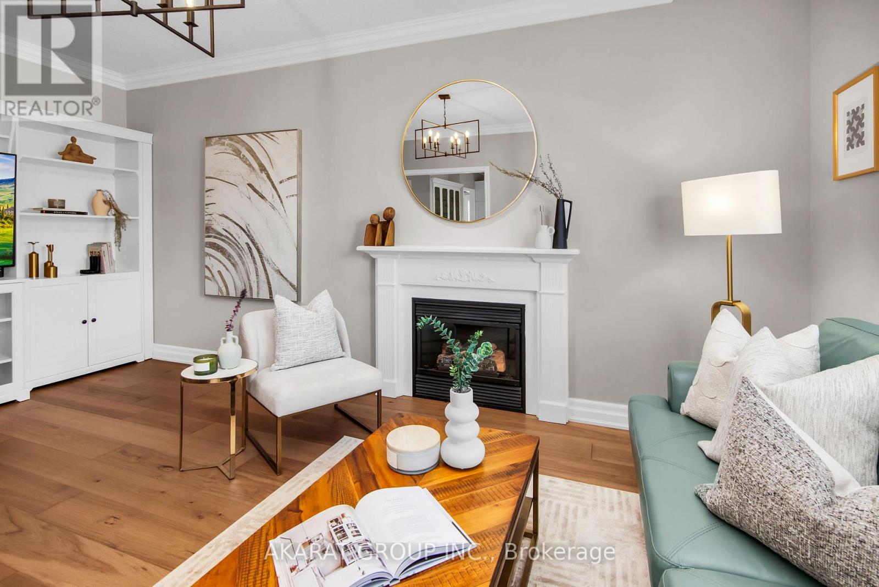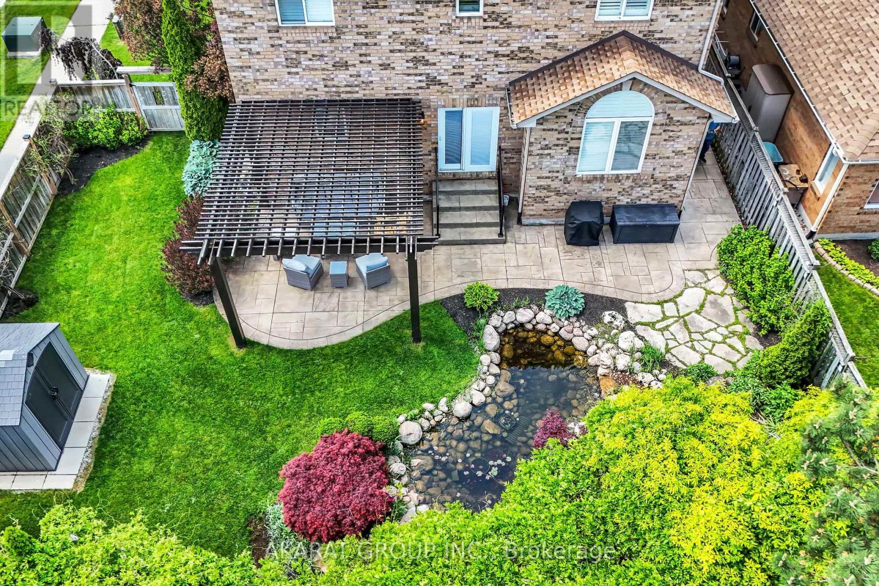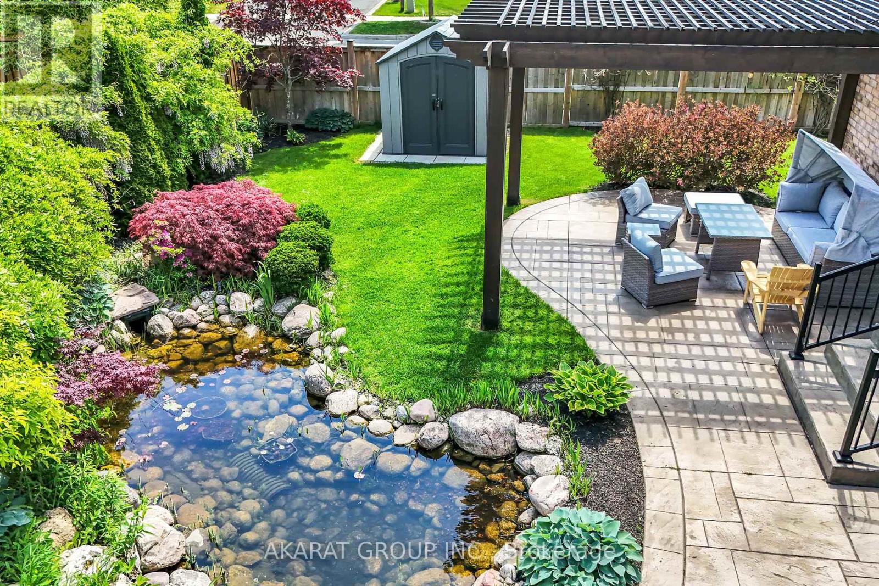5 卧室
4 浴室
2500 - 3000 sqft
壁炉
中央空调
风热取暖
Landscaped, Lawn Sprinkler
$1,799,999
Welcome to 2113 Dalecroft Crescent, nestled in the heart of the prestigious & desirable Millcroft neighbourhood. Detached, 2,731 SQFT corner lot plus a finished basement. Fully landscaped front and backyard with a serene Pond.This 4+1 BR, 4WR residence is designed for modern living, featuring 2 bedrooms with an Ensuite WR, 2 dedicated offices, and a bright and spacious interior. Carpet-free home boasts engineered hickory hardwood floors on the ground and 2nd Floor hallway, Oversized Tiles in the Hallway & Kitchen, pot lights, crown moulding, and California shutters throughout. The main floor includes a welcoming family room with built-ins, a Gas Fireplace, a chef's kitchen with stainless steel appliances, an open BF Area & access to the Patio. On the upper level, the primary suite features wall cladding, a walk-in closet, an Electric Fireplace and a spa-inspired ensuite with heated floors, a glass shower, a freestanding tub, and a double vanity.The 2nd WR features a double Vanity. 2nd floor laundry room equipped with SS washer and dryer. The Basement with Vinyl Flooring includes a spacious rec room, 2nd office, and a 5th bedroom with an Ensuite bathroom. The outdoor space is perfect for entertaining with a pressed concrete driveway and patio, an irrigation system, a fully fenced backyard, a Shed, a Double garage 2 driveway parking spots. The garage is EV-ready with a 240V,40 AMP charging outlet, 240V outlet, Epoxy Floor & French Cleat mounting system. Steps to desirable Schools, The Millcroft Golf Club, park, and close to shopping, restaurants, Community Centre, & Highways. 2021(AC, HWT, Humidifier, Master BR Wall Cladding, Vinyl Flooring on 5th BR, Epoxy Flooring in the Garage). 2022(Shed, 240 Voltage Outlet in Garage). 2023(Garage French Cleat wall mounting System, wall Cladding) .2024 (EV Outlet in the garage) 2025(EHW floors, Steel Spindle HW Stairs & Freshly painted). Don't miss this opportunity, Schedule your showing today! (id:43681)
房源概要
|
MLS® Number
|
W12157243 |
|
房源类型
|
民宅 |
|
社区名字
|
Rose |
|
附近的便利设施
|
公园, 礼拜场所, 公共交通, 学校 |
|
社区特征
|
社区活动中心, School Bus |
|
设备类型
|
热水器 - Gas |
|
特征
|
Irregular Lot Size, 无地毯, Gazebo, Sump Pump |
|
总车位
|
4 |
|
租赁设备类型
|
热水器 - Gas |
|
结构
|
Patio(s), 棚 |
详 情
|
浴室
|
4 |
|
地上卧房
|
4 |
|
地下卧室
|
1 |
|
总卧房
|
5 |
|
Age
|
16 To 30 Years |
|
公寓设施
|
Fireplace(s) |
|
家电类
|
Garage Door Opener Remote(s), Water Heater, Water Meter, 洗碗机, 烘干机, Garage Door Opener, Humidifier, 微波炉, Range, 炉子, 洗衣机, 冰箱 |
|
地下室进展
|
已装修 |
|
地下室类型
|
全完工 |
|
施工种类
|
独立屋 |
|
空调
|
中央空调 |
|
外墙
|
砖 |
|
Fire Protection
|
Smoke Detectors |
|
壁炉
|
有 |
|
Fireplace Total
|
3 |
|
Flooring Type
|
Hardwood, Tile |
|
地基类型
|
混凝土 |
|
客人卫生间(不包含洗浴)
|
1 |
|
供暖方式
|
天然气 |
|
供暖类型
|
压力热风 |
|
储存空间
|
2 |
|
内部尺寸
|
2500 - 3000 Sqft |
|
类型
|
独立屋 |
|
设备间
|
市政供水 |
车 位
土地
|
英亩数
|
无 |
|
围栏类型
|
Fully Fenced |
|
土地便利设施
|
公园, 宗教场所, 公共交通, 学校 |
|
Landscape Features
|
Landscaped, Lawn Sprinkler |
|
污水道
|
Sanitary Sewer |
|
土地深度
|
108 Ft ,6 In |
|
土地宽度
|
58 Ft ,8 In |
|
不规则大小
|
58.7 X 108.5 Ft ; Corner Lot. See Survey |
|
地表水
|
Pond Or Stream |
|
规划描述
|
R3.2 |
房 间
| 楼 层 |
类 型 |
长 度 |
宽 度 |
面 积 |
|
二楼 |
Bedroom 4 |
3.06 m |
2.72 m |
3.06 m x 2.72 m |
|
二楼 |
洗衣房 |
1.78 m |
3.64 m |
1.78 m x 3.64 m |
|
二楼 |
主卧 |
4.28 m |
6.72 m |
4.28 m x 6.72 m |
|
二楼 |
第二卧房 |
3.69 m |
3.64 m |
3.69 m x 3.64 m |
|
二楼 |
第三卧房 |
3.92 m |
3.43 m |
3.92 m x 3.43 m |
|
地下室 |
Bedroom 5 |
6.17 m |
3.36 m |
6.17 m x 3.36 m |
|
地下室 |
娱乐,游戏房 |
6.34 m |
4.35 m |
6.34 m x 4.35 m |
|
地下室 |
Office |
3.18 m |
1.99 m |
3.18 m x 1.99 m |
|
一楼 |
客厅 |
4.33 m |
3.31 m |
4.33 m x 3.31 m |
|
一楼 |
餐厅 |
3.61 m |
3.31 m |
3.61 m x 3.31 m |
|
一楼 |
厨房 |
3.24 m |
3.86 m |
3.24 m x 3.86 m |
|
一楼 |
Eating Area |
3.24 m |
2.89 m |
3.24 m x 2.89 m |
|
一楼 |
家庭房 |
5.63 m |
3.53 m |
5.63 m x 3.53 m |
|
一楼 |
Office |
2.07 m |
3.53 m |
2.07 m x 3.53 m |
设备间
https://www.realtor.ca/real-estate/28331889/2113-dalecroft-crescent-burlington-rose-rose



