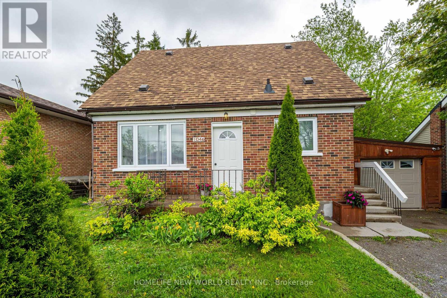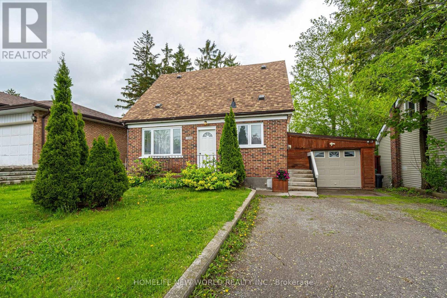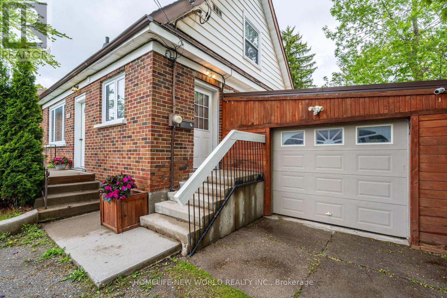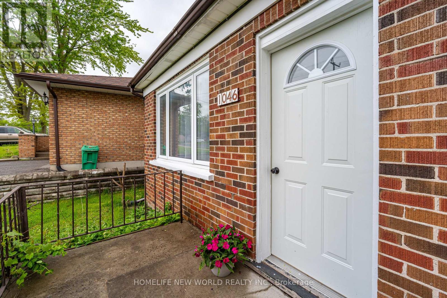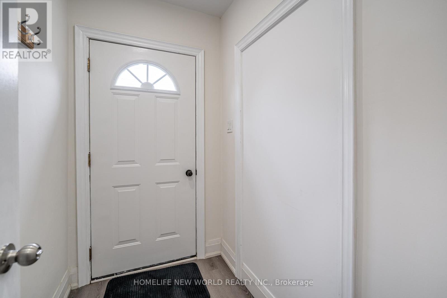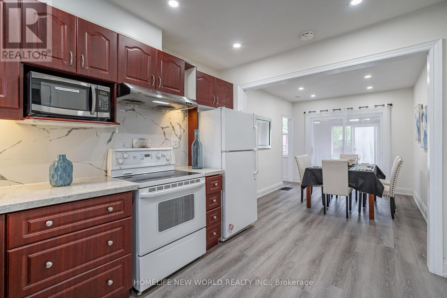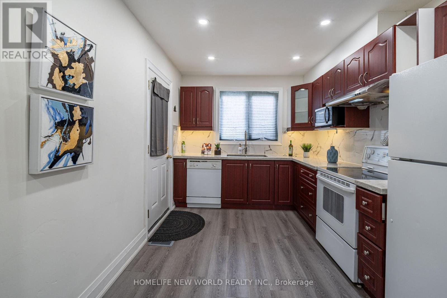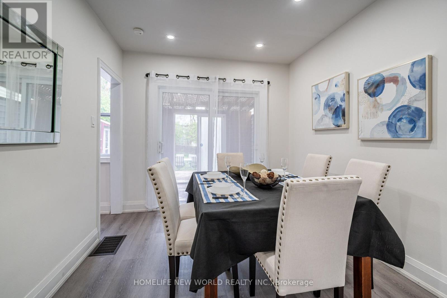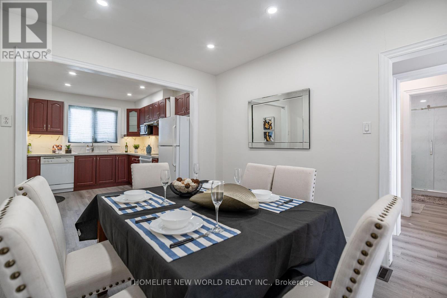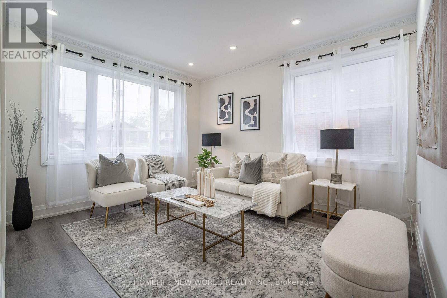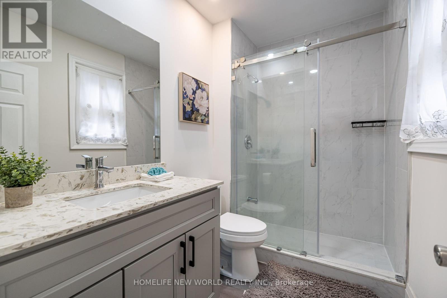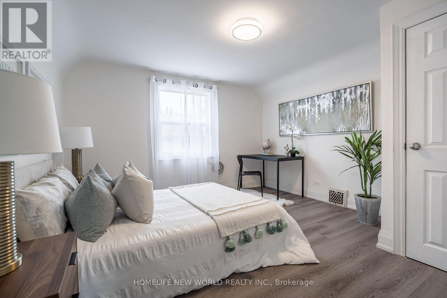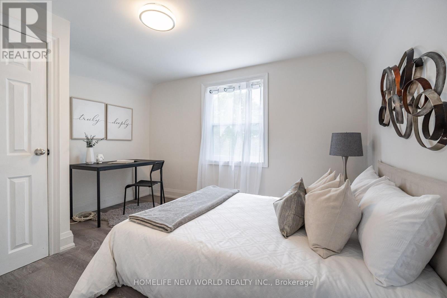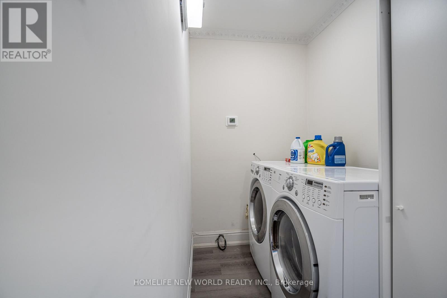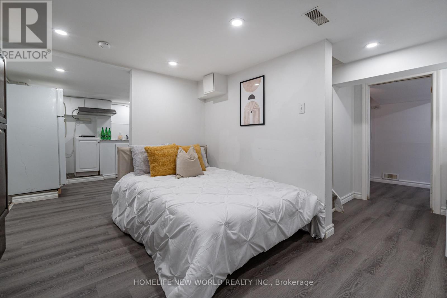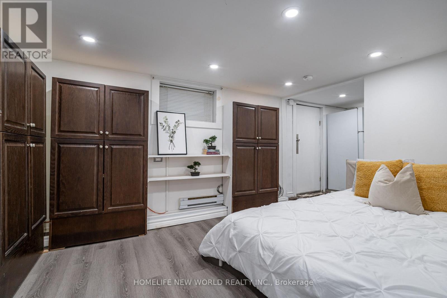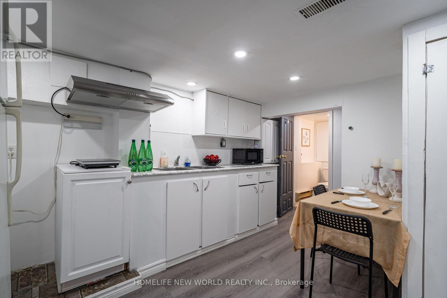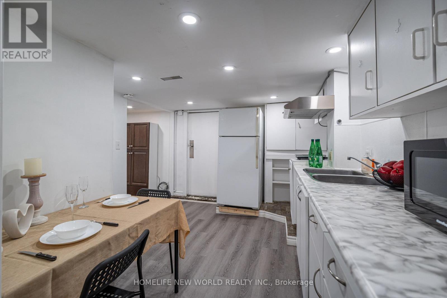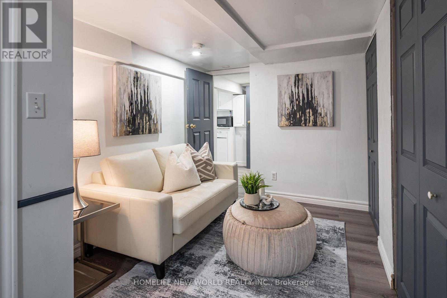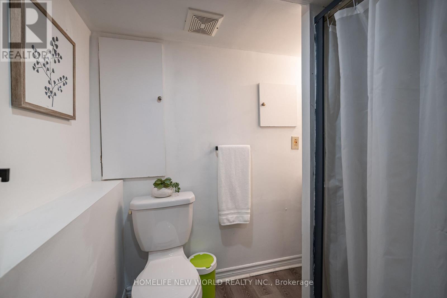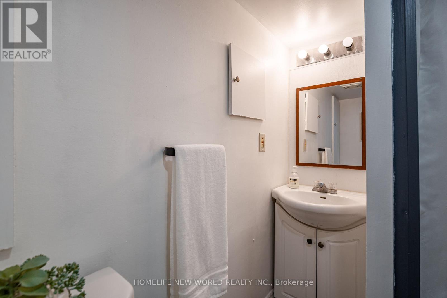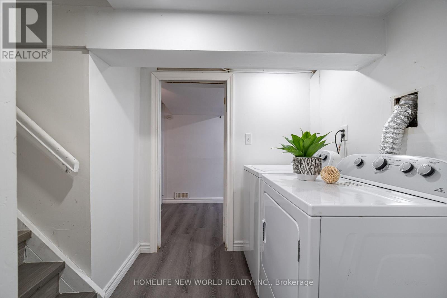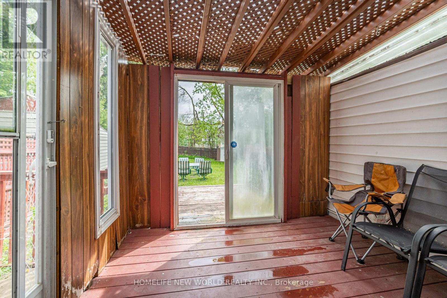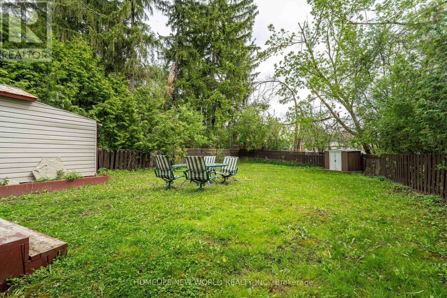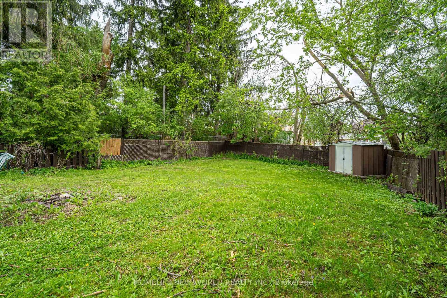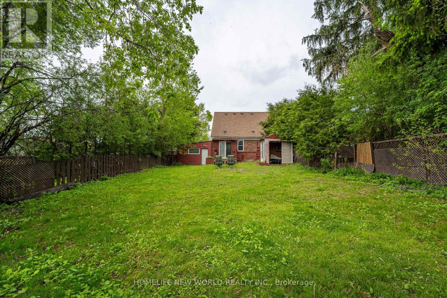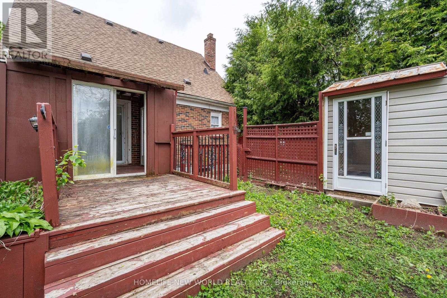3 卧室
2 浴室
700 - 1100 sqft
中央空调
风热取暖
$450,000
This beautifully updated Old England rural-style home offers a warm and inviting 2+1 bedroom, 2 bathroom layout, perfect for comfortable living or a lucrative investment. Nestled in a quiet, friendly neighborhood, the property features a separate entrance ensuite basementideal for tenants, giving you the flexibility to live upstairs while earning rental income or lease the entire home for over $3,800/month.Enjoy peace and privacy on a fully fenced lot with a spacious backyard. Whether you're looking for a cozy residence or a high-yielding rental, this home delivers unmatched value. Dont miss this rare opportunity act fast! (id:43681)
房源概要
|
MLS® Number
|
X12156851 |
|
房源类型
|
民宅 |
|
社区名字
|
3 South |
|
附近的便利设施
|
医院 |
|
总车位
|
5 |
详 情
|
浴室
|
2 |
|
地上卧房
|
2 |
|
地下卧室
|
1 |
|
总卧房
|
3 |
|
Age
|
51 To 99 Years |
|
家电类
|
Garage Door Opener Remote(s), 烘干机, 炉子, 洗衣机, 冰箱 |
|
地下室进展
|
部分完成 |
|
地下室类型
|
全部完成 |
|
施工种类
|
独立屋 |
|
空调
|
中央空调 |
|
外墙
|
乙烯基壁板, 砖 |
|
地基类型
|
水泥 |
|
供暖方式
|
天然气 |
|
供暖类型
|
压力热风 |
|
储存空间
|
2 |
|
内部尺寸
|
700 - 1100 Sqft |
|
类型
|
独立屋 |
|
设备间
|
市政供水 |
车 位
土地
|
英亩数
|
无 |
|
土地便利设施
|
医院 |
|
污水道
|
Sanitary Sewer |
|
土地宽度
|
48 Ft |
|
不规则大小
|
48 Ft |
|
规划描述
|
R1 |
房 间
| 楼 层 |
类 型 |
长 度 |
宽 度 |
面 积 |
|
二楼 |
卧室 |
3.71 m |
2.84 m |
3.71 m x 2.84 m |
|
二楼 |
主卧 |
3.73 m |
3.63 m |
3.73 m x 3.63 m |
|
地下室 |
厨房 |
3.17 m |
3.68 m |
3.17 m x 3.68 m |
|
地下室 |
娱乐,游戏房 |
3.81 m |
3.73 m |
3.81 m x 3.73 m |
|
地下室 |
设备间 |
5.84 m |
0.94 m |
5.84 m x 0.94 m |
|
地下室 |
浴室 |
1.93 m |
1.52 m |
1.93 m x 1.52 m |
|
地下室 |
卧室 |
4.62 m |
2.39 m |
4.62 m x 2.39 m |
|
一楼 |
浴室 |
1.7 m |
2.64 m |
1.7 m x 2.64 m |
|
一楼 |
餐厅 |
3.51 m |
2.82 m |
3.51 m x 2.82 m |
|
一楼 |
厨房 |
3.56 m |
2.84 m |
3.56 m x 2.84 m |
|
一楼 |
客厅 |
5.33 m |
3.63 m |
5.33 m x 3.63 m |
|
一楼 |
Sunroom |
2.39 m |
2.77 m |
2.39 m x 2.77 m |
https://www.realtor.ca/real-estate/28331111/1046-western-avenue-peterborough-central-south-3-south


