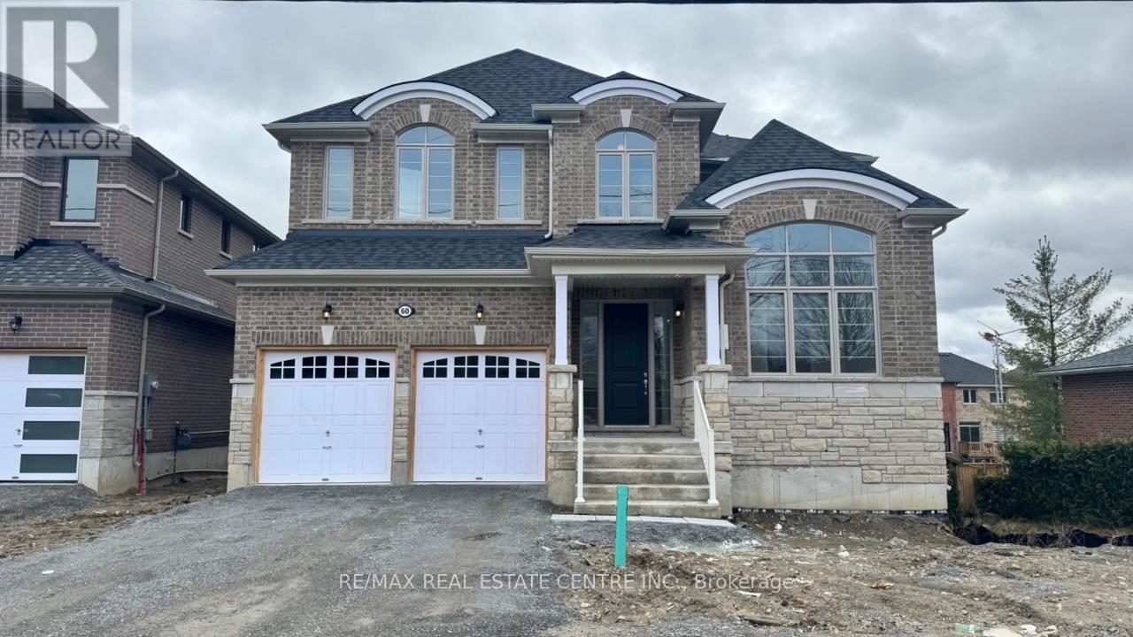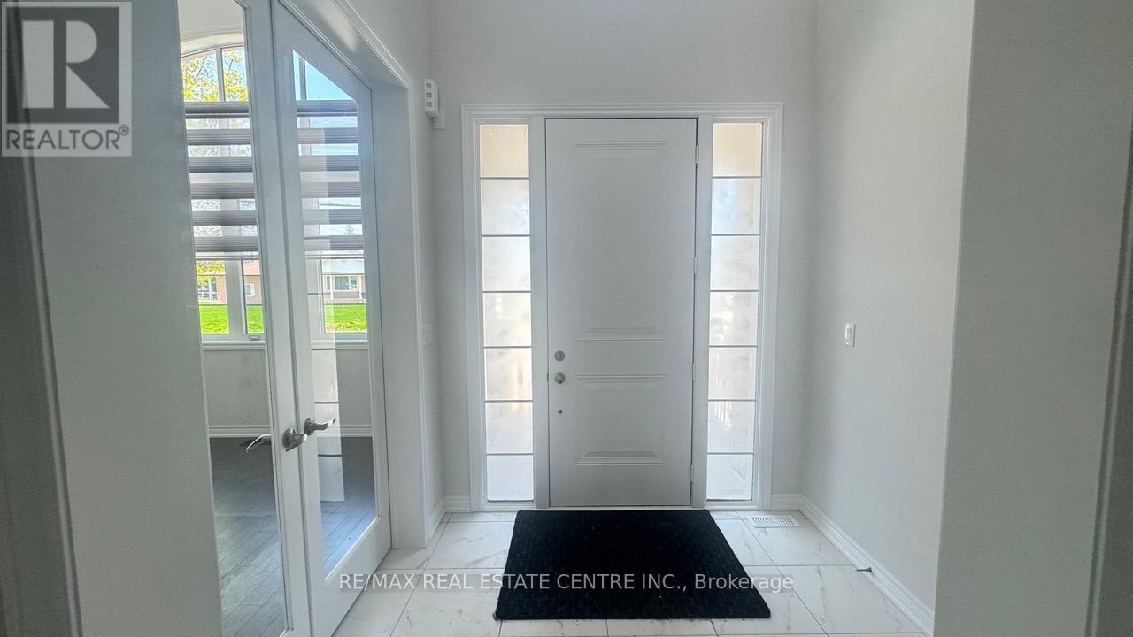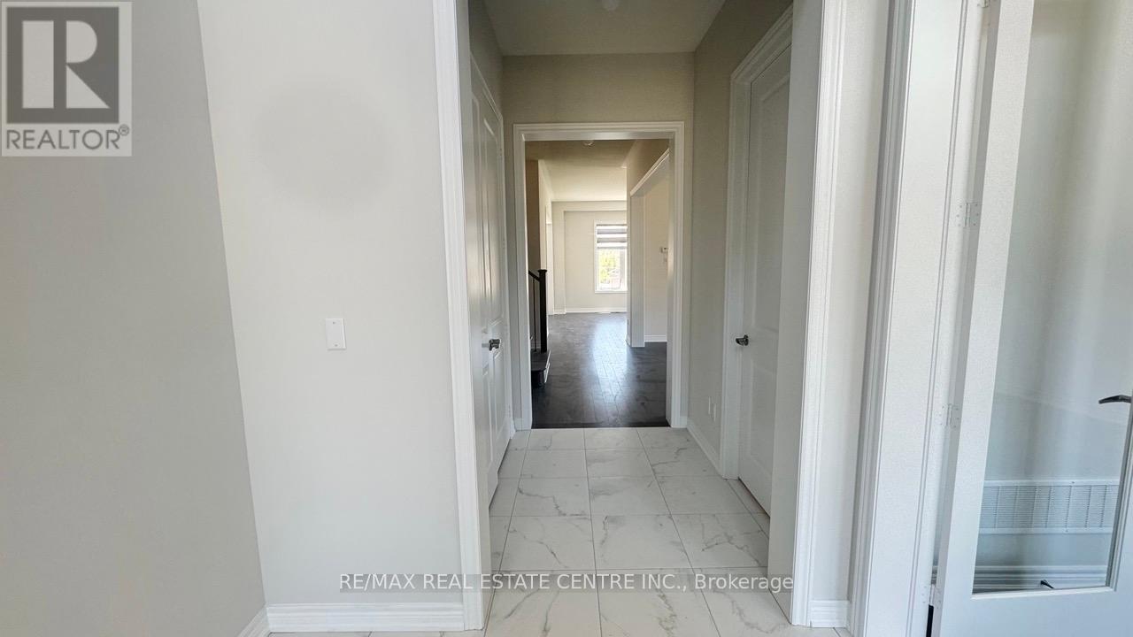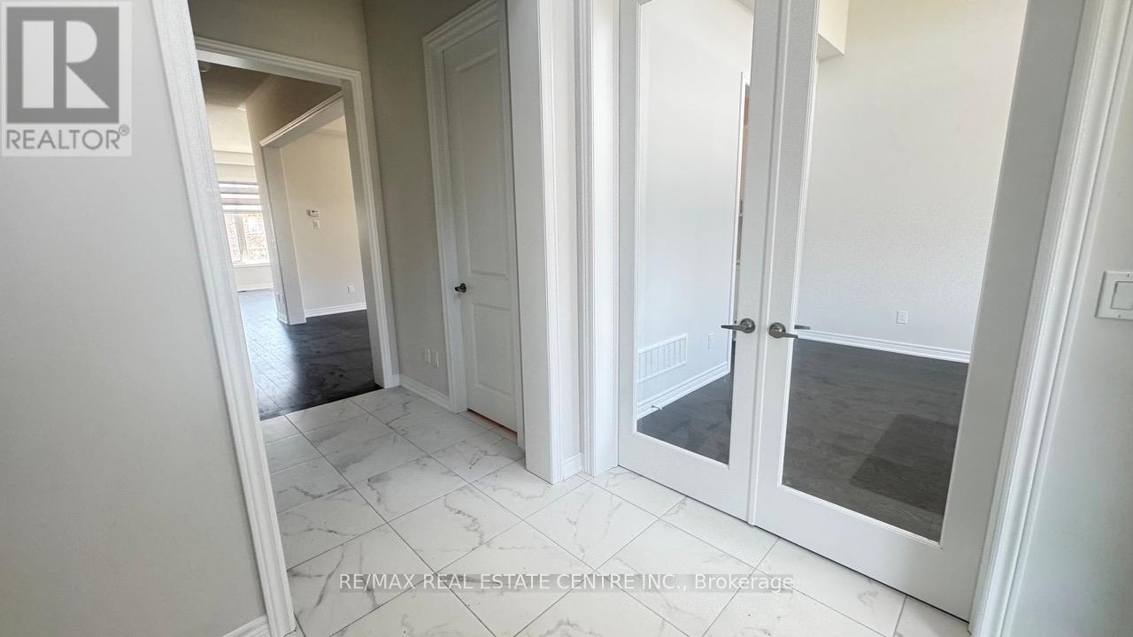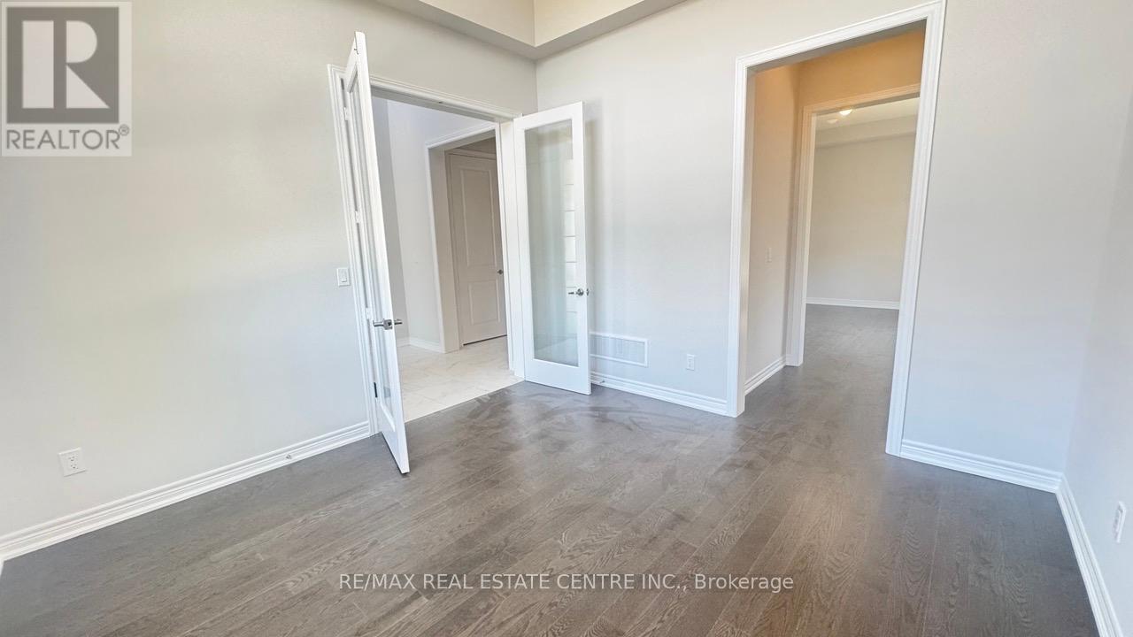4 卧室
4 浴室
3000 - 3500 sqft
壁炉
风热取暖
$1,299,900
Welcome to 60 Catering Road, a beautifully designed newly built detached two-storey home nestled on a premium 60 feet lot with walkout basement in the heart of Sutton. This 4-bedroom, 4-bathroom home offers an impressive 3,152 sq ft of upgraded living space with a modern elevation, featuring a charming front porch and a second-floor balcony with serene views. Inside, you'll find tens of thousands spent on luxury upgrades throughout, including 10 smooth ceilings on the main floor, oversized doors and windows for ample natural light, and rich stained hardwood flooring in the great room, dining room, main hall, library, and upper hallway. The great room boasts a stylish waffle ceiling with pot lights, while the dining room is enhanced with a coffered ceiling, perfect for entertaining. The gourmet kitchen is outfitted with quartz countertops, upgraded cabinetry, and sleek porcelain tile floors, which also extend throughout all bathrooms. A stained oak staircase with custom railings adds to the homes refined design. The spacious bedrooms include a primary suite with a spa-inspired ensuite, offering comfort and elegance. Ideally located in a family-friendly neighbourhood, this home is within close proximity to elementary and high schools, an arena, and a curling rink. Everyday essentials are just minutes away with nearby plazas that include Shoppers Drug Mart, Home Hardware, grocery stores, banks, and local eateries. For outdoor lovers, a scenic recreational bike trail runs in the neighbourhood, while Sutton and Jacksons Point waterfront parks offer beautiful natural escapes, walking paths, and lakefront views. This is a rare opportunity to own a move-in-ready, upscale home that perfectly blends modern design, nature, and convenience in one of Suttons most desirable areas. (id:43681)
房源概要
|
MLS® Number
|
N12156859 |
|
房源类型
|
民宅 |
|
社区名字
|
Sutton & Jackson's Point |
|
特征
|
Irregular Lot Size |
|
总车位
|
4 |
详 情
|
浴室
|
4 |
|
地上卧房
|
4 |
|
总卧房
|
4 |
|
Age
|
New Building |
|
家电类
|
Garage Door Opener Remote(s), All, Blinds, 洗碗机, 烘干机, Hood 电扇, 炉子, 洗衣机, 冰箱 |
|
地下室进展
|
已完成 |
|
地下室功能
|
Walk Out |
|
地下室类型
|
N/a (unfinished) |
|
施工种类
|
独立屋 |
|
外墙
|
砖, 石 |
|
壁炉
|
有 |
|
Fireplace Total
|
1 |
|
Flooring Type
|
Hardwood, Ceramic, Carpeted |
|
地基类型
|
混凝土浇筑 |
|
客人卫生间(不包含洗浴)
|
1 |
|
供暖方式
|
天然气 |
|
供暖类型
|
压力热风 |
|
储存空间
|
2 |
|
内部尺寸
|
3000 - 3500 Sqft |
|
类型
|
独立屋 |
|
设备间
|
市政供水 |
车 位
土地
|
英亩数
|
无 |
|
污水道
|
Sanitary Sewer |
|
土地深度
|
91 Ft ,4 In |
|
土地宽度
|
59 Ft ,1 In |
|
不规则大小
|
59.1 X 91.4 Ft ; As Per Survey |
房 间
| 楼 层 |
类 型 |
长 度 |
宽 度 |
面 积 |
|
二楼 |
主卧 |
5.18 m |
4.73 m |
5.18 m x 4.73 m |
|
二楼 |
第二卧房 |
3.51 m |
3.2 m |
3.51 m x 3.2 m |
|
二楼 |
第三卧房 |
3.56 m |
4.12 m |
3.56 m x 4.12 m |
|
二楼 |
Bedroom 4 |
3.66 m |
3.35 m |
3.66 m x 3.35 m |
|
二楼 |
洗衣房 |
1.83 m |
2.74 m |
1.83 m x 2.74 m |
|
一楼 |
客厅 |
3.66 m |
3.66 m |
3.66 m x 3.66 m |
|
一楼 |
餐厅 |
3.96 m |
4.27 m |
3.96 m x 4.27 m |
|
一楼 |
大型活动室 |
5.39 m |
4.72 m |
5.39 m x 4.72 m |
|
一楼 |
厨房 |
2.74 m |
5.33 m |
2.74 m x 5.33 m |
|
一楼 |
Eating Area |
3.35 m |
4.47 m |
3.35 m x 4.47 m |
https://www.realtor.ca/real-estate/28331122/60-catering-rd-road-georgina-sutton-jacksons-point-sutton-jacksons-point


