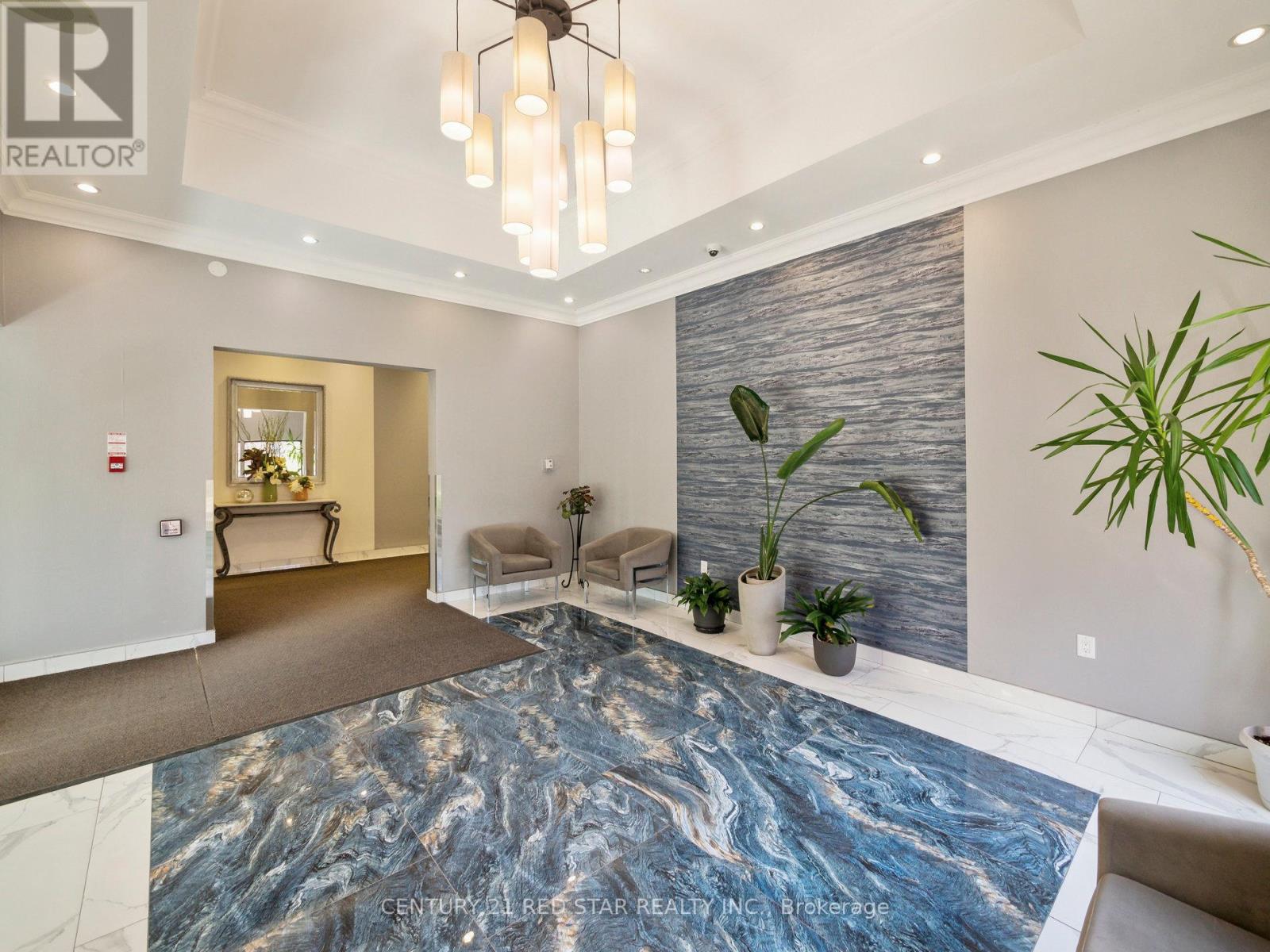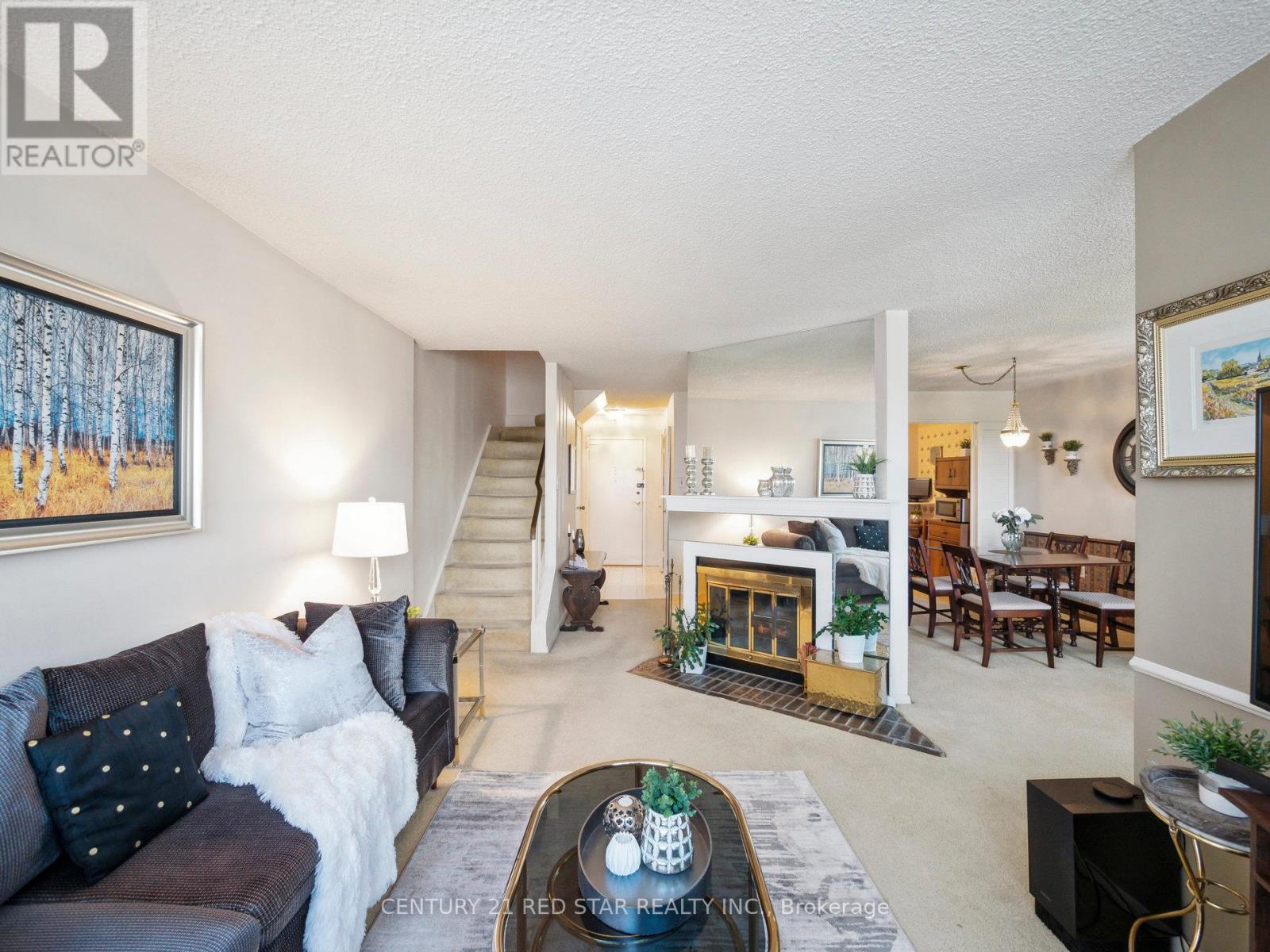332 - 4001 Don Mills Road Toronto (Hillcrest Village), Ontario M2H 3J8

$648,888管理费,Heat, Electricity, Water, Parking, Insurance
$924.30 每月
管理费,Heat, Electricity, Water, Parking, Insurance
$924.30 每月LOCATION! LOCATION! LOCATION! This large 2 bedroom, 2 bathroom, 2 story condo with over 1200 sq.ft., is located in the highly sought after Hillcrest Village and situated in one of the best school zones (Arbor Glen PS, Highland Middle School & A.Y. Jackson SS). Convenience here is unparalleled with the TTC right at your doorstep as well as fast and easy access to HWY's 404/401/407/DVP for your work commute or quick access to downtown Toronto. Appreciate the short walk to the nearby shopping mall with an abundance of popular amenities to meet all your needs. After a long day, enjoy tranquil evenings while sitting on your large private newly renovated balcony with glass panels, overlooking the residential parkette or bask in the unobstructed view of beautiful morning sunrises. On cooler nights, slip into your living room to enjoy a cozy night in front of your rare wood burning fireplace. This condo also features convenient upper floor laundry and 2 large bedrooms with the primary having its own ensuite and walk in closet. There is an abundance of extra storage space throughout the condo that can be utilized. Maintenance fees are ALL INCLUSIVE with utilities (heat, hydro, CAC, water, building insurance) which is rare. Other features also included by maintenance fees are underground parking, indoor pool for year-round enjoyment and a well-equipped exercise room. The condo is ready for you to move in to start enjoying your new living. (id:43681)
房源概要
| MLS® Number | C12156722 |
| 房源类型 | 民宅 |
| 社区名字 | Hillcrest Village |
| 附近的便利设施 | 学校, 公园, 公共交通 |
| 社区特征 | Pet Restrictions, 社区活动中心 |
| 设备类型 | 没有 |
| 特征 | 阳台 |
| 总车位 | 1 |
| 租赁设备类型 | 没有 |
| 结构 | 游乐场 |
详 情
| 浴室 | 2 |
| 地上卧房 | 2 |
| 总卧房 | 2 |
| 公寓设施 | 健身房, 宴会厅, Visitor Parking, Fireplace(s), Separate Heating Controls |
| 家电类 | 洗碗机, 烘干机, Freezer, 微波炉, 炉子, 洗衣机, 窗帘, 冰箱 |
| 空调 | 中央空调 |
| 外墙 | 砖 |
| Fire Protection | Monitored Alarm |
| 壁炉 | 有 |
| Fireplace Total | 1 |
| 供暖方式 | 电 |
| 供暖类型 | 压力热风 |
| 储存空间 | 2 |
| 内部尺寸 | 1200 - 1399 Sqft |
| 类型 | 公寓 |
车 位
| 地下 | |
| Garage |
土地
| 英亩数 | 无 |
| 土地便利设施 | 学校, 公园, 公共交通 |
房 间
| 楼 层 | 类 型 | 长 度 | 宽 度 | 面 积 |
|---|---|---|---|---|
| 二楼 | 主卧 | 5.1 m | 3 m | 5.1 m x 3 m |
| 二楼 | 第二卧房 | 4.5 m | 2.9 m | 4.5 m x 2.9 m |
| 二楼 | 洗衣房 | 1.7 m | 1.4 m | 1.7 m x 1.4 m |
| 一楼 | 客厅 | 5.2 m | 3.2 m | 5.2 m x 3.2 m |
| 一楼 | 餐厅 | 2.9 m | 2.8 m | 2.9 m x 2.8 m |
| 一楼 | 厨房 | 3.8 m | 2 m | 3.8 m x 2 m |
| 一楼 | 衣帽间 | 3.1 m | 2.8 m | 3.1 m x 2.8 m |






































