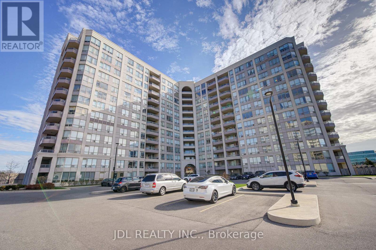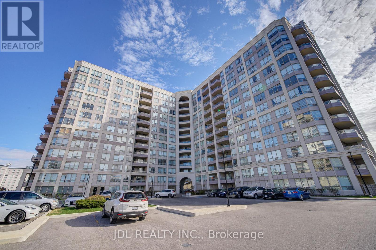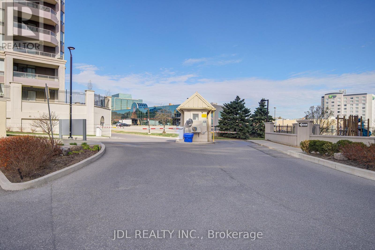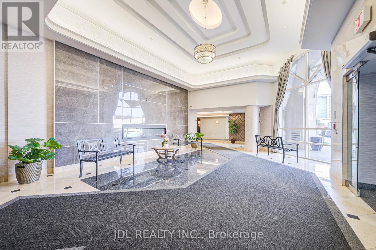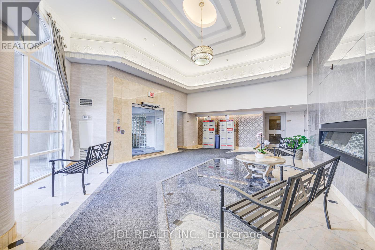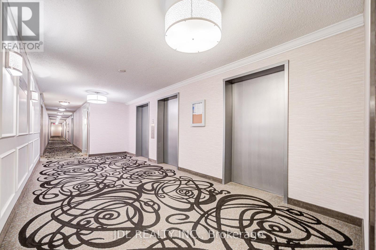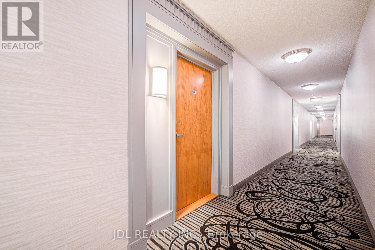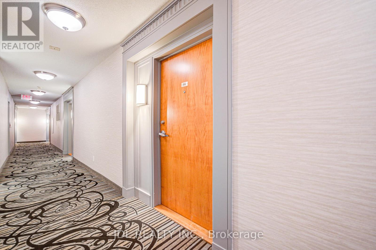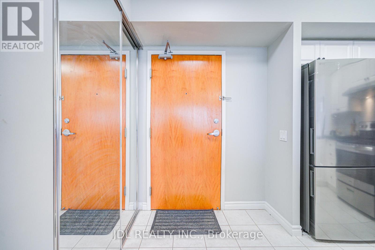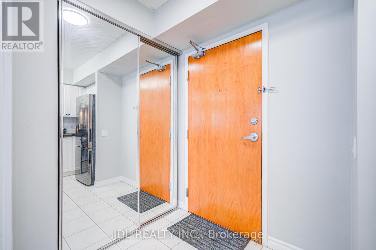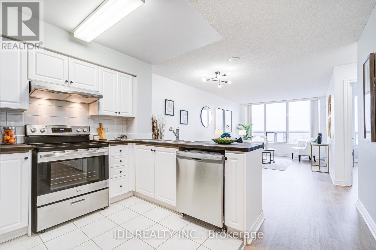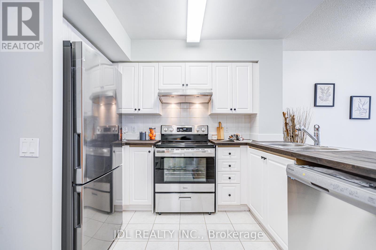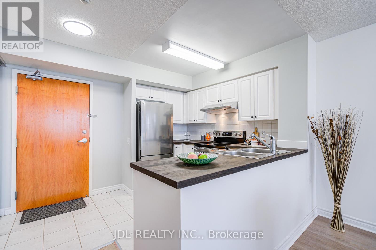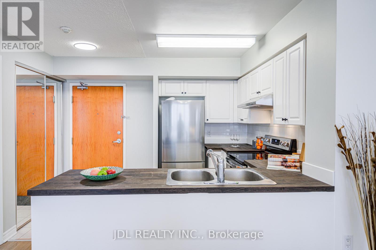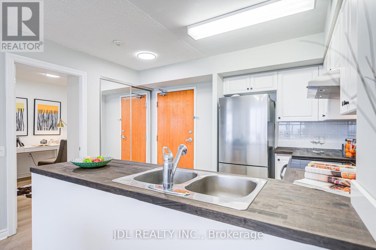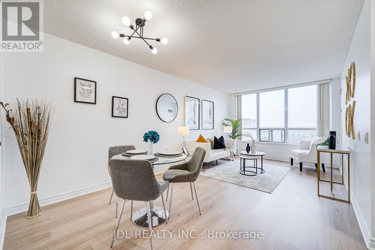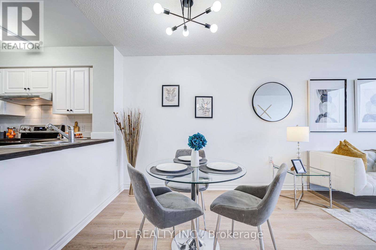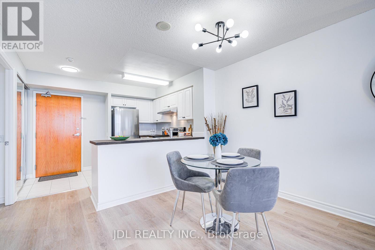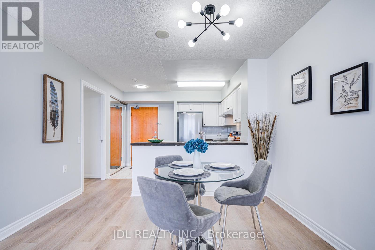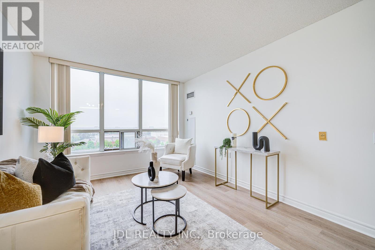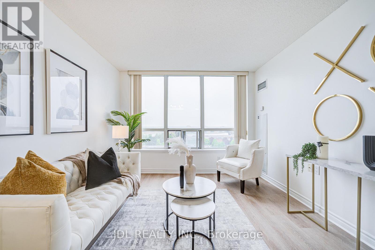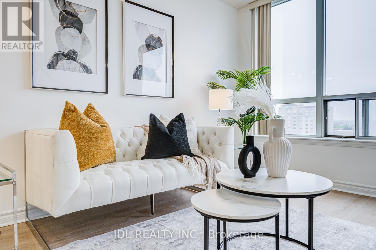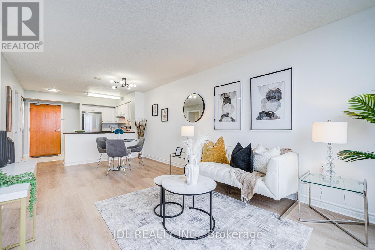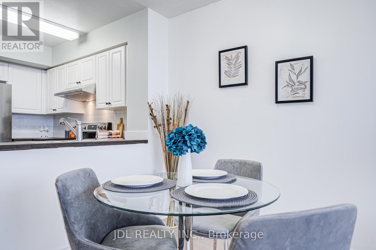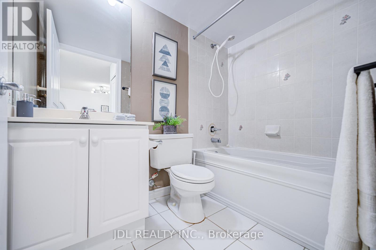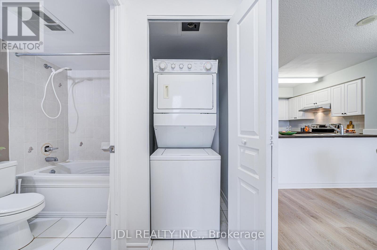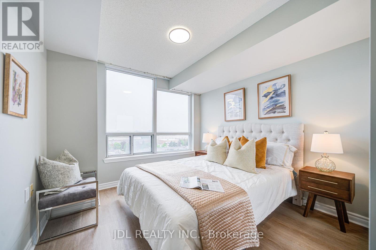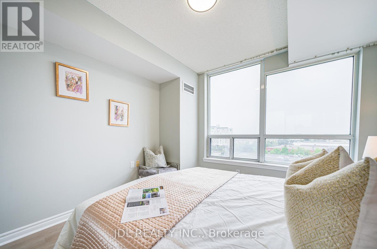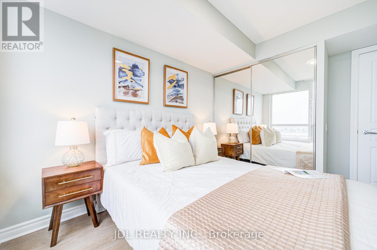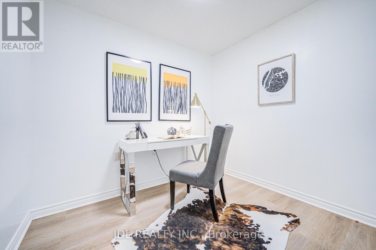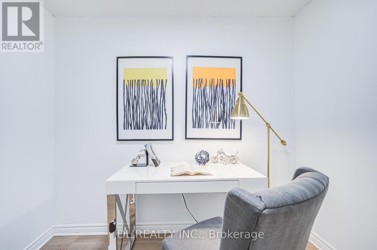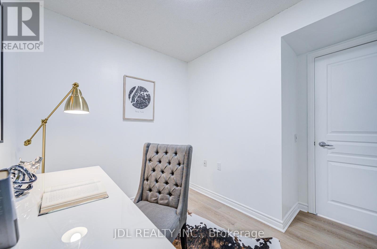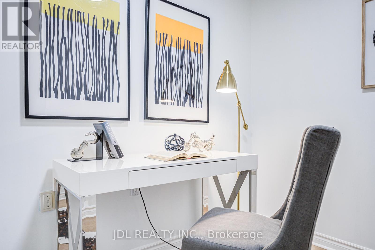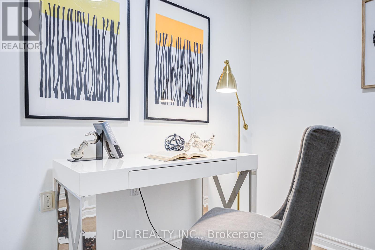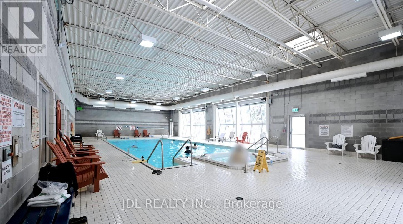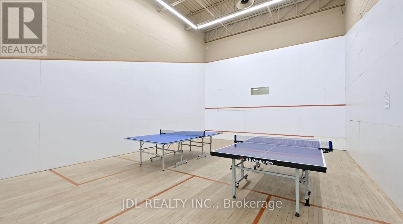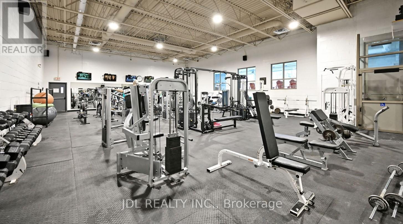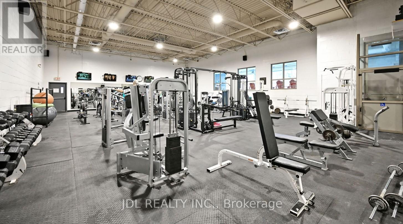816 - 9017 Leslie Street Richmond Hill (Beaver Creek Business Park), Ontario L4B 4R8

$585,800管理费,Common Area Maintenance, Heat, Insurance, Parking, Water
$475 每月
管理费,Common Area Maintenance, Heat, Insurance, Parking, Water
$475 每月Don't miss it!!! Bright and spacious 1-bedroom plus den condo featuring a highly functional layout with no wasted space; the large den with a seperate door can be used as a second bedroom or home office. Gorgeous unobstructed view! This move-in ready unit has been fully updated with brand new vinyl flooring, a modern kitchen complete with new stainless steel appliances and countertops, and fresh paint throughout. Large windows provide abundant natural light, creating a warm and inviting living space. Residents enjoy access to the Parkway Fitness & Racquet Club, offering indoor and outdoor pools, gym, fitness classes, squash, pickleball, hot tub, and more. Additional features include ample visitor parking and location within a top-ranked school zone (Christ the King CES & St. Robert CHS), with easy access to York Region Transit, Hwy 404, restaurants, and entertainment and everything you need! (id:43681)
房源概要
| MLS® Number | N12156664 |
| 房源类型 | 民宅 |
| 社区名字 | Beaver Creek Business Park |
| 附近的便利设施 | 公共交通, 学校 |
| 社区特征 | Pet Restrictions, 社区活动中心 |
| 特征 | 无地毯, In Suite Laundry |
| 总车位 | 1 |
| 结构 | Squash & Raquet Court |
| View Type | View |
详 情
| 浴室 | 1 |
| 地上卧房 | 1 |
| 地下卧室 | 1 |
| 总卧房 | 2 |
| 公寓设施 | 健身房, Visitor Parking |
| 空调 | 中央空调 |
| 外墙 | 混凝土 |
| Flooring Type | Vinyl, Ceramic, Laminate |
| 供暖方式 | 天然气 |
| 供暖类型 | 压力热风 |
| 内部尺寸 | 600 - 699 Sqft |
| 类型 | 公寓 |
车 位
| 地下 | |
| Garage |
土地
| 英亩数 | 无 |
| 土地便利设施 | 公共交通, 学校 |
房 间
| 楼 层 | 类 型 | 长 度 | 宽 度 | 面 积 |
|---|---|---|---|---|
| Flat | 客厅 | 6.12 m | 3.29 m | 6.12 m x 3.29 m |
| Flat | 餐厅 | 6.12 m | 3.29 m | 6.12 m x 3.29 m |
| Flat | 厨房 | 2.82 m | 2.4 m | 2.82 m x 2.4 m |
| Flat | 主卧 | 3.1 m | 3.05 m | 3.1 m x 3.05 m |
| Flat | 衣帽间 | 2.75 m | 2.3 m | 2.75 m x 2.3 m |

