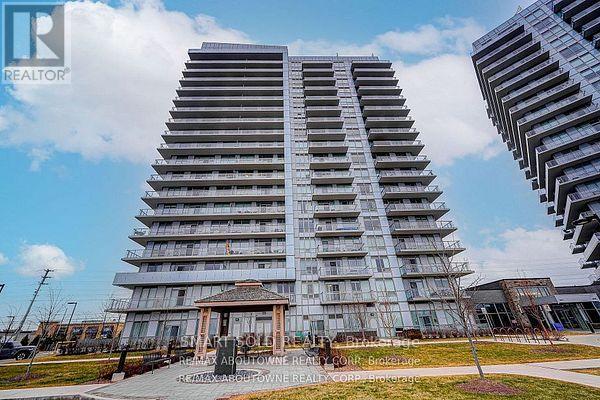3 卧室
2 浴室
900 - 999 sqft
中央空调
风热取暖
$3,000 Monthly
Welcome to the Central Erin Mills Community. Spacious 2+1 Corner Unit With One Parking and One Locker. Spacious & Functional Layout With 2 Split Good-Sized Bdrms: Prim Bdrm Features 4pc Ensuite, W/I Closet, Access to Balcony. Open Concept Kitchen With SS Appliance & Granite Counter/Island. Two Wrap-Around Balcony (TTL 935 sqft) Offers Unobstructed East and South View, Facing the Inner Garden & Park. 24Hr Concierge. Amenities with Indoor Pool, Fitness room, Library, Party room, Yoga room, Roof TopTerrace, Lounge and much more. Steps to Erin Mills Town Center, schools, Credit Valley Hospital. (id:43681)
房源概要
|
MLS® Number
|
W12156669 |
|
房源类型
|
民宅 |
|
社区名字
|
Central Erin Mills |
|
附近的便利设施
|
医院, 公园, 公共交通, 学校 |
|
社区特征
|
Pet Restrictions, 社区活动中心 |
|
特征
|
阳台, 无地毯 |
|
总车位
|
1 |
详 情
|
浴室
|
2 |
|
地上卧房
|
2 |
|
地下卧室
|
1 |
|
总卧房
|
3 |
|
Age
|
0 To 5 Years |
|
公寓设施
|
Security/concierge, 健身房, 宴会厅, Visitor Parking, Storage - Locker |
|
家电类
|
洗碗机, 烘干机, 微波炉, 炉子, 洗衣机, 窗帘, 冰箱 |
|
空调
|
中央空调 |
|
外墙
|
混凝土 |
|
Flooring Type
|
Laminate |
|
供暖方式
|
天然气 |
|
供暖类型
|
压力热风 |
|
内部尺寸
|
900 - 999 Sqft |
|
类型
|
公寓 |
车 位
土地
|
英亩数
|
无 |
|
土地便利设施
|
医院, 公园, 公共交通, 学校 |
房 间
| 楼 层 |
类 型 |
长 度 |
宽 度 |
面 积 |
|
一楼 |
客厅 |
4.45 m |
3.93 m |
4.45 m x 3.93 m |
|
一楼 |
餐厅 |
4.45 m |
3.93 m |
4.45 m x 3.93 m |
|
一楼 |
厨房 |
3.96 m |
2.4 m |
3.96 m x 2.4 m |
|
一楼 |
主卧 |
3.84 m |
3.05 m |
3.84 m x 3.05 m |
|
一楼 |
第二卧房 |
3.05 m |
2.93 m |
3.05 m x 2.93 m |
|
一楼 |
衣帽间 |
2.83 m |
2.32 m |
2.83 m x 2.32 m |
https://www.realtor.ca/real-estate/28330687/1604-4677-glen-erin-drive-mississauga-central-erin-mills-central-erin-mills
























