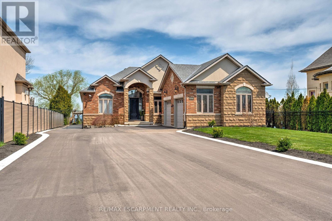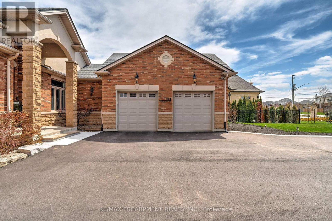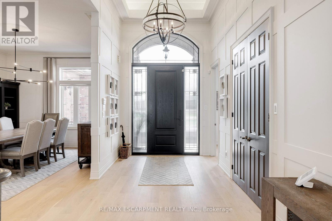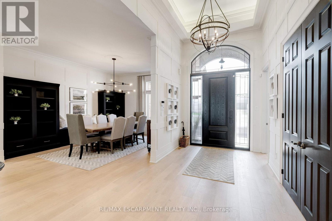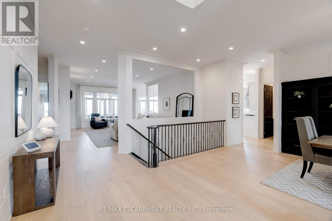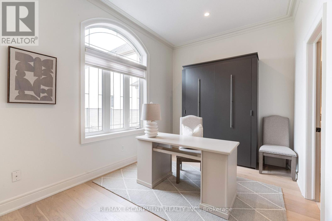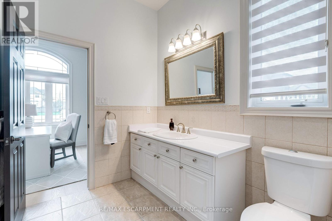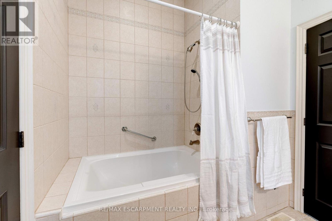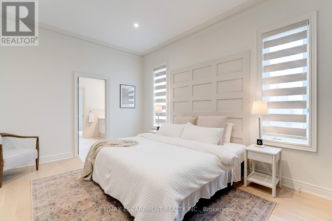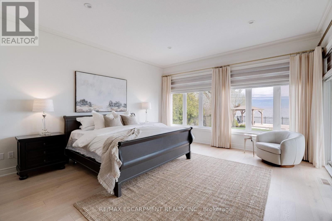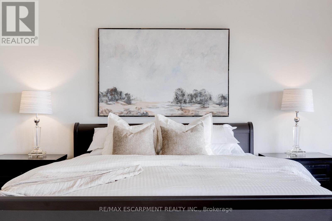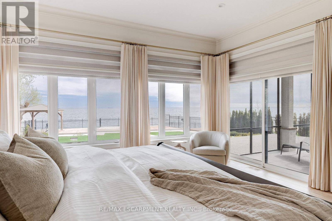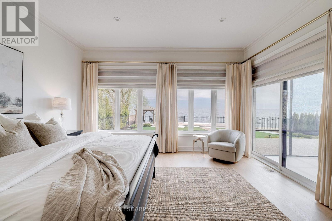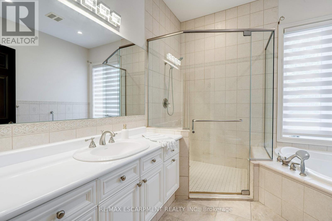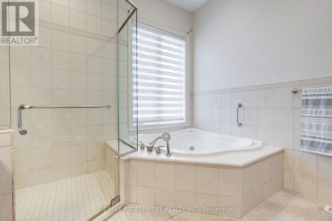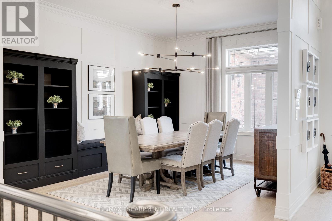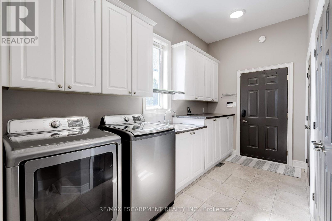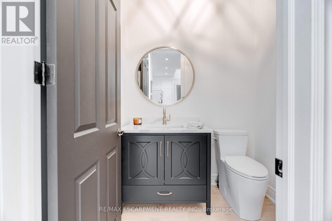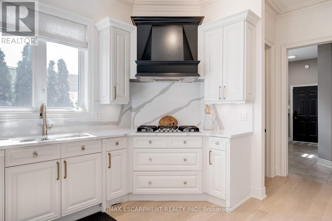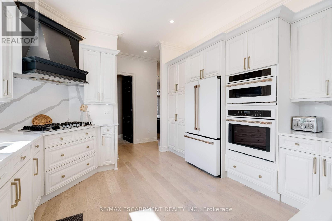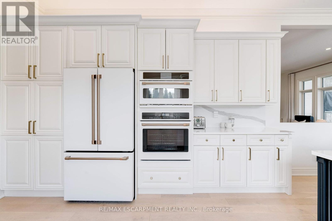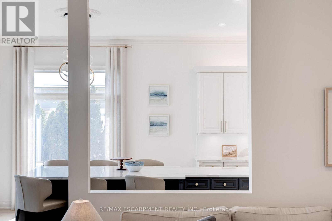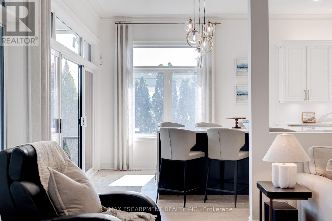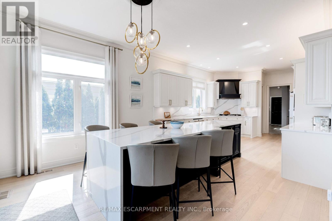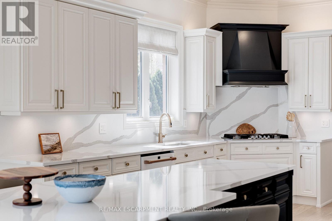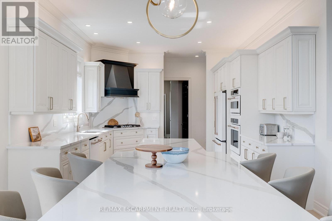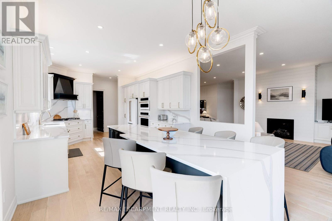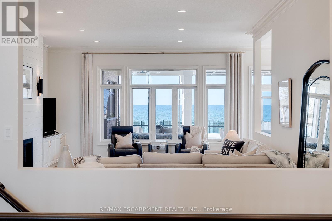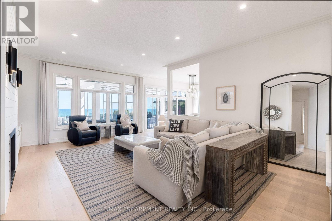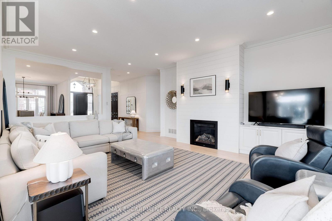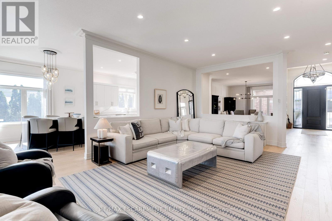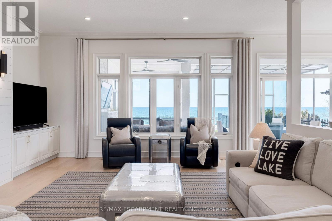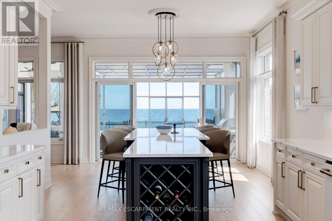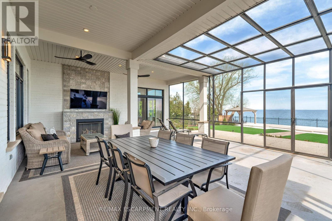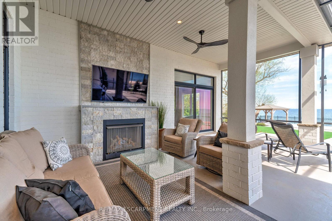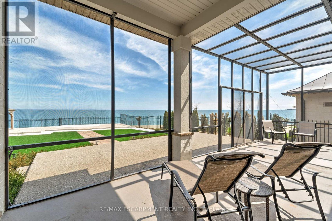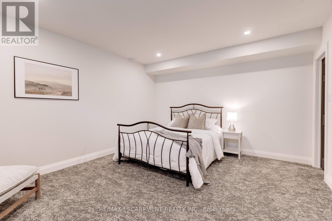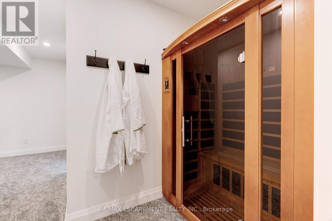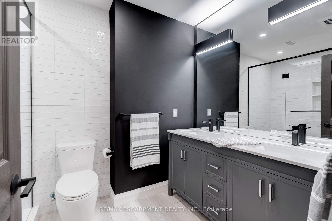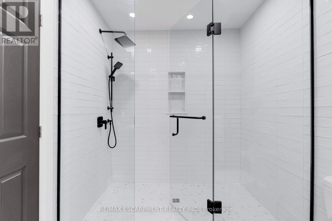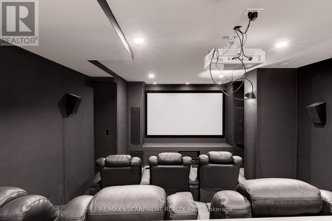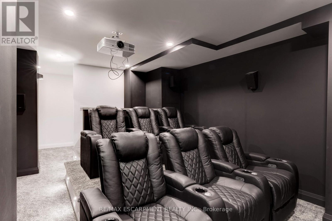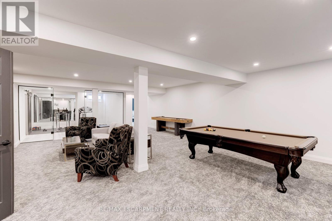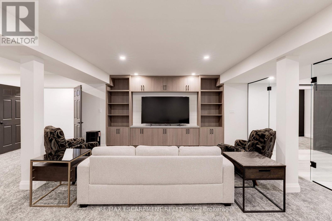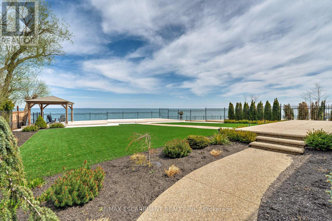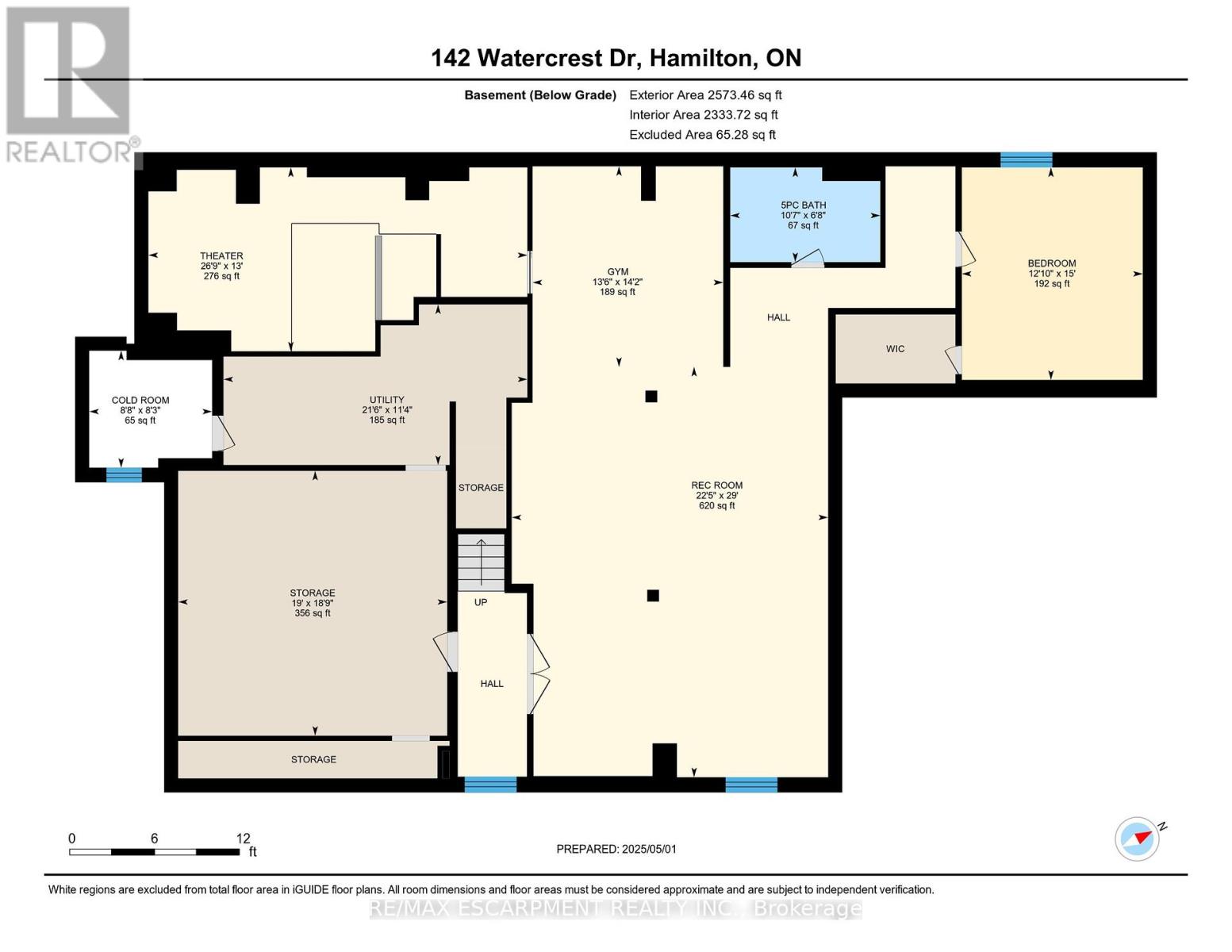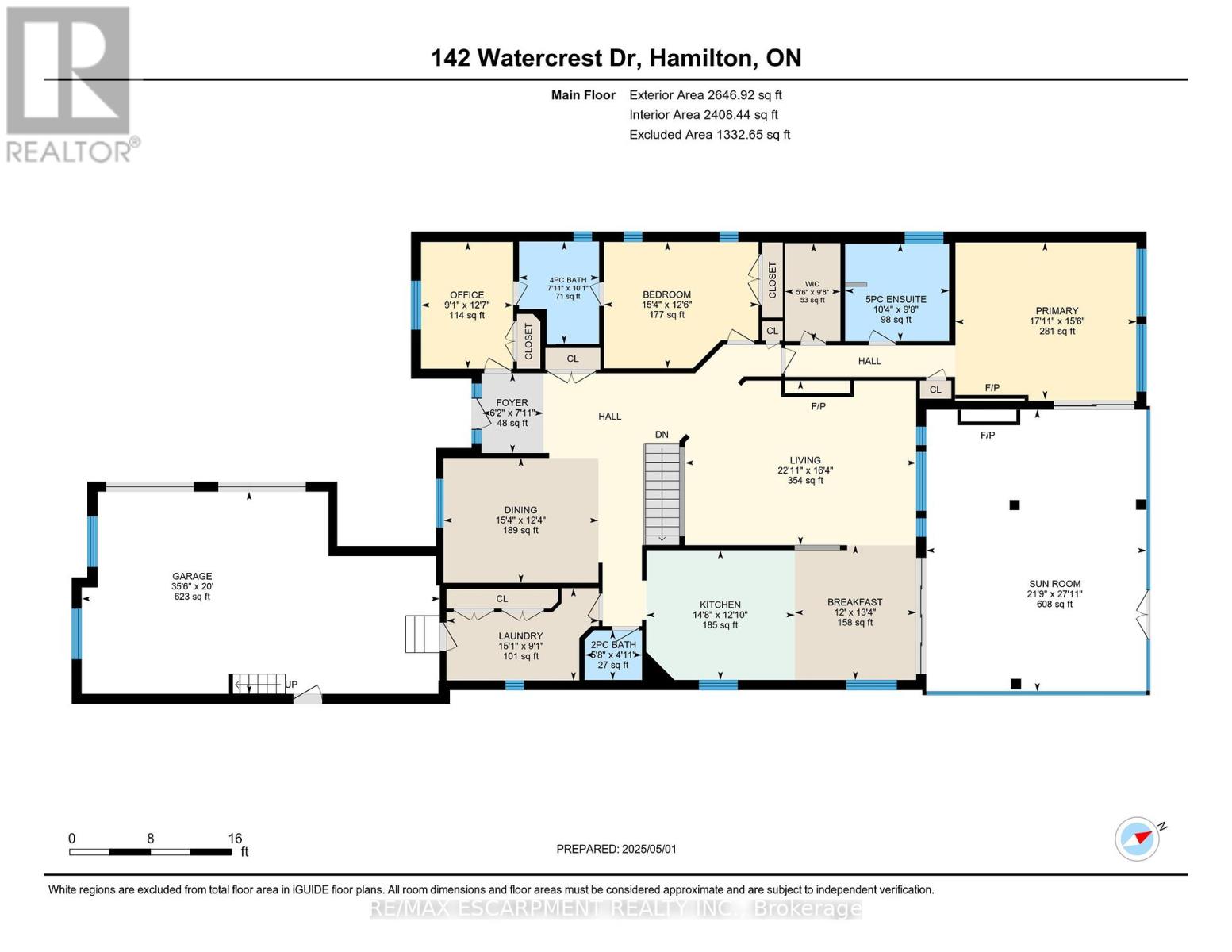4 卧室
4 浴室
2500 - 3000 sqft
平房
壁炉
中央空调
风热取暖
湖景区
Landscaped, Lawn Sprinkler
$2,849,000
Discover unparalleled luxury & serene lakefront living at this magnificent custom-built bungalow, nestled on a picturesque lot with 66 of waterfront, in the heart of Stoney Creeks prestigious Community Beach/Fifty Point area. Renovated inside & out, this open-concept masterpiece, originally constructed in 2004, offers breathtaking lake views from all principal rooms, blending modern elegance with timeless comfort. This sophisticated home features over 4700 sq ft of finished living space, 3+1 bedrooms & 4 bathrooms. Step into the grand foyer, showcasing Lakefront views, 14 ft ceilings, custom trim & millwork. The main floor features 10 ft ceilings with custom, fine finishes, enhancing the open-concept design. The gourmet kitchen, crafted with solid wood cabinetry, white quartz counters with waterfall edges & a book-matched backsplash, includes built-in Café white & gold appliances, a 10 ft island & a walk-out to the lanai. The expansive dining room boasts a built-in bookcase & bench, while the huge great room features custom, built-in cabinetry & a gas fireplace, perfect for cozy evenings. The principal suite is a private retreat with a large walk-in closet, a luxurious 6-piece ensuite & stunning lakefront views. The fully finished lower level offers high ceilings, a family room, an additional bedroom with a walk-in closet, a 4-piece bath, a glass-enclosed gym, a sauna & a high-end theatre roomcreating the ultimate entertainment & wellness space. A stunning 600 sq ft covered & screened lanai with a gas fireplace, ceiling fans & a gas BBQ. An exquisitely landscaped exterior, featuring a gazebo & concrete patios, are an oasis of relaxation, perfect for hosting gatherings or savoring tranquil moments by the water. The property boasts a 2 car garage & a 12-car driveway. With its prime location, expansive lot & unmatched waterfront charm, this truly is a dream home with easy access to all amenities. (id:43681)
房源概要
|
MLS® Number
|
X12156645 |
|
房源类型
|
民宅 |
|
社区名字
|
Stoney Creek |
|
附近的便利设施
|
码头, 公园, 学校 |
|
Easement
|
Easement, None |
|
特征
|
Level Lot, Sump Pump, Sauna |
|
总车位
|
14 |
|
结构
|
Patio(s), Porch |
|
View Type
|
Lake View, Direct Water View |
|
Water Front Name
|
Lake Ontario |
|
湖景类型
|
湖景房 |
详 情
|
浴室
|
4 |
|
地上卧房
|
3 |
|
地下卧室
|
1 |
|
总卧房
|
4 |
|
Age
|
16 To 30 Years |
|
公寓设施
|
Fireplace(s) |
|
家电类
|
烤箱 - Built-in, Central Vacuum, Range, Water Heater, Cooktop, 烘干机, Hood 电扇, 微波炉, 烤箱, Sauna, 洗衣机, 窗帘, 冰箱 |
|
建筑风格
|
平房 |
|
地下室进展
|
已装修 |
|
地下室类型
|
全完工 |
|
施工种类
|
独立屋 |
|
空调
|
中央空调 |
|
外墙
|
砖, 灰泥 |
|
Fire Protection
|
Alarm System, Monitored Alarm |
|
壁炉
|
有 |
|
Fireplace Total
|
3 |
|
地基类型
|
混凝土浇筑 |
|
客人卫生间(不包含洗浴)
|
1 |
|
供暖方式
|
天然气 |
|
供暖类型
|
压力热风 |
|
储存空间
|
1 |
|
内部尺寸
|
2500 - 3000 Sqft |
|
类型
|
独立屋 |
|
设备间
|
市政供水 |
车 位
土地
|
入口类型
|
Public Road |
|
英亩数
|
无 |
|
围栏类型
|
Fenced Yard |
|
土地便利设施
|
码头, 公园, 学校 |
|
Landscape Features
|
Landscaped, Lawn Sprinkler |
|
污水道
|
Sanitary Sewer |
|
土地深度
|
280 Ft ,7 In |
|
土地宽度
|
60 Ft |
|
不规则大小
|
60 X 280.6 Ft |
|
地表水
|
湖泊/池塘 |
|
规划描述
|
R2-49 |
房 间
| 楼 层 |
类 型 |
长 度 |
宽 度 |
面 积 |
|
地下室 |
卧室 |
4.52 m |
3.86 m |
4.52 m x 3.86 m |
|
地下室 |
娱乐,游戏房 |
9.45 m |
6.4 m |
9.45 m x 6.4 m |
|
地下室 |
Exercise Room |
4.14 m |
3.96 m |
4.14 m x 3.96 m |
|
地下室 |
Games Room |
|
|
Measurements not available |
|
地下室 |
浴室 |
|
|
Measurements not available |
|
地下室 |
其它 |
|
|
Measurements not available |
|
一楼 |
餐厅 |
4.8 m |
4.17 m |
4.8 m x 4.17 m |
|
一楼 |
大型活动室 |
6.93 m |
4.98 m |
6.93 m x 4.98 m |
|
一楼 |
洗衣房 |
|
|
Measurements not available |
|
一楼 |
浴室 |
|
|
Measurements not available |
|
一楼 |
厨房 |
8.18 m |
4.01 m |
8.18 m x 4.01 m |
|
一楼 |
主卧 |
5.49 m |
4.78 m |
5.49 m x 4.78 m |
|
一楼 |
浴室 |
|
|
Measurements not available |
|
一楼 |
卧室 |
4.85 m |
3.84 m |
4.85 m x 3.84 m |
|
一楼 |
卧室 |
3.28 m |
3 m |
3.28 m x 3 m |
|
一楼 |
浴室 |
|
|
Measurements not available |
https://www.realtor.ca/real-estate/28330579/142-watercrest-drive-hamilton-stoney-creek-stoney-creek


