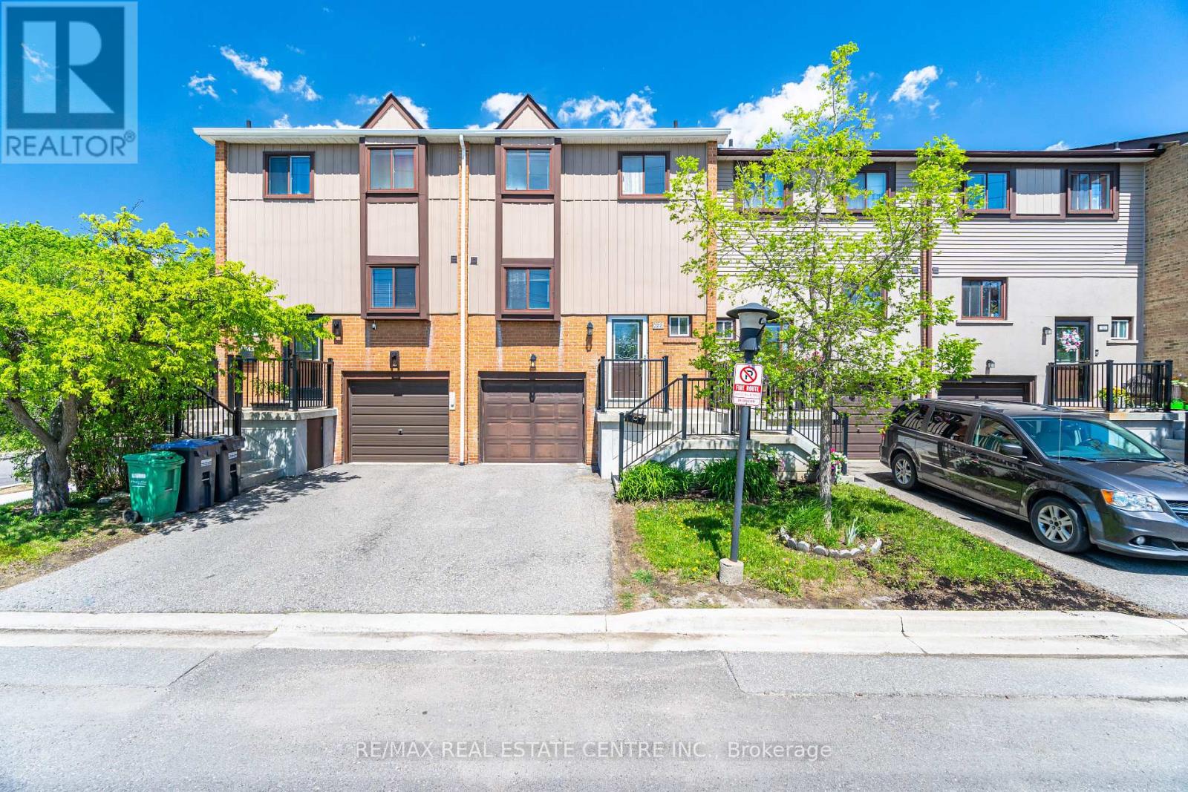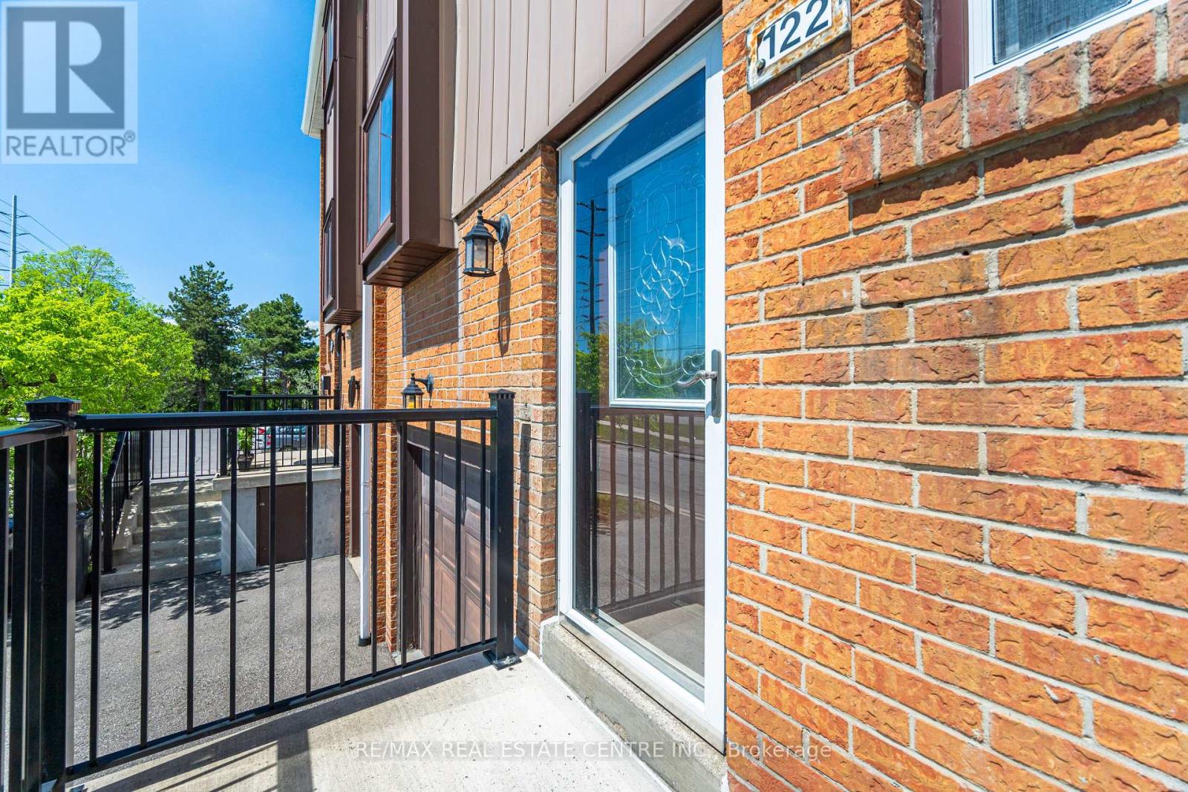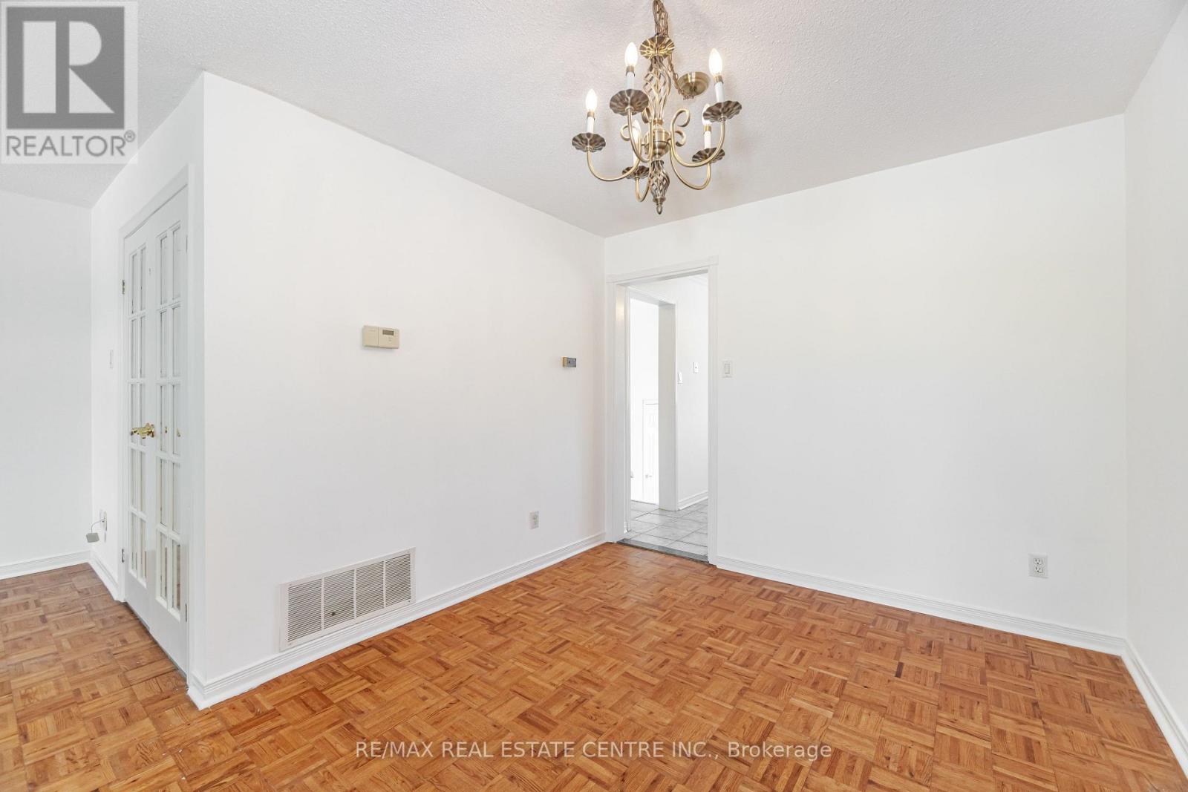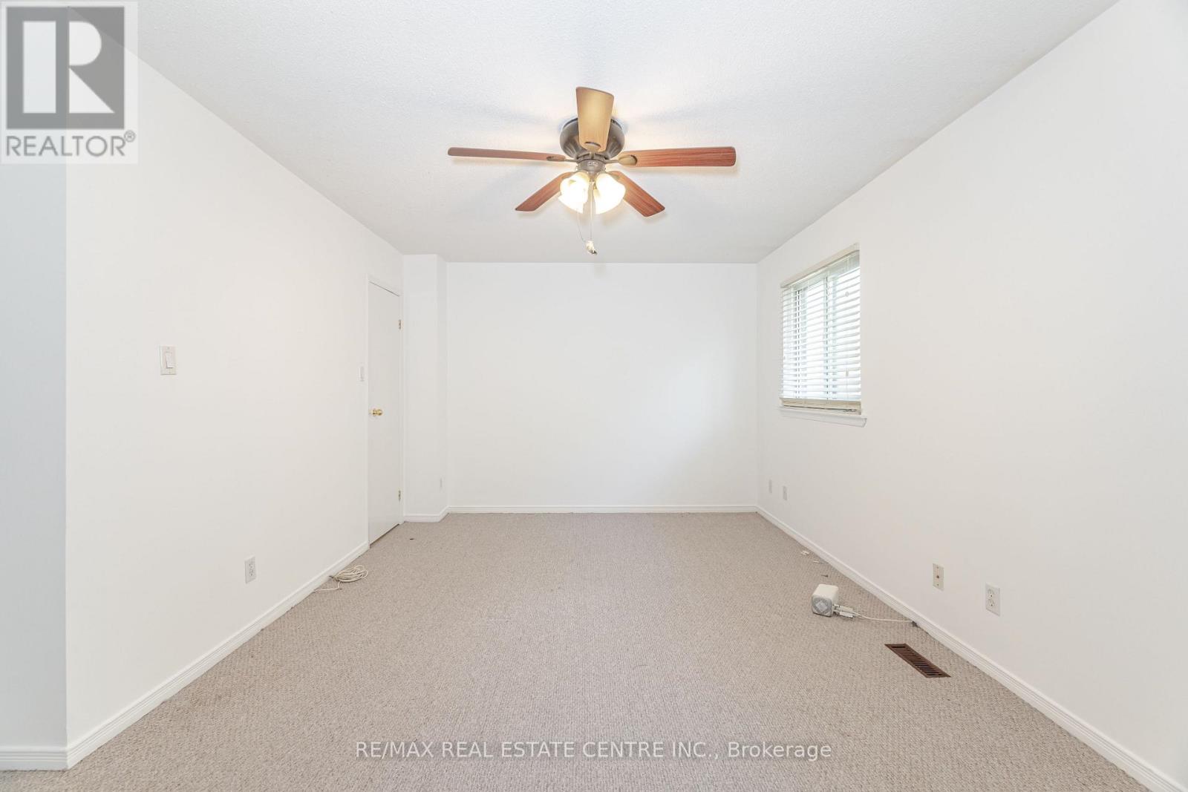122 Moregate Crescent Brampton (Central Park), Ontario L6S 3K9

$569,929管理费,Water, Cable TV, Common Area Maintenance, Insurance, Parking
$827.75 每月
管理费,Water, Cable TV, Common Area Maintenance, Insurance, Parking
$827.75 每月This beautifully maintained Townhouse offers 3 bedrooms and 2 bathrooms, finished WalkOut basement situated on a premium lot backing onto a ravine. Freshly painted, the home features a bright and airy main floor with a large combined living and dining area, an open-concept layout, and a generous eat-in kitchen with brand-new upgraded quartz countertops. Upstairs, you'll find three sun-filled bedrooms and a newly updated vanity in the main bathroom. The finished walk-out basement includes a versatile rec or study room, a convenient laundry area, and direct backyard access. With no neighbors behind, enjoy extra privacy along with additional visitor parking right behind the home. This property includes 2 parking spaces, including a garage. Additional overflow parking located to the left of the house, available on a first-come, first-served basis. Ideally located near Trinity Common, William Osler Hospital, Bramalea City Centre, schools, public transit, and just minutes from Highway 410, this townhouse is the perfect blend of comfort and convenience! Maintenance fee includes: Water, Internet, Cable, Roof, Lawn Maintenance, Snow Removal, All Common Elements. (id:43681)
房源概要
| MLS® Number | W12156257 |
| 房源类型 | 民宅 |
| 社区名字 | Central Park |
| 社区特征 | Pet Restrictions |
| 特征 | In Suite Laundry |
| 总车位 | 2 |
详 情
| 浴室 | 2 |
| 地上卧房 | 3 |
| 地下卧室 | 1 |
| 总卧房 | 4 |
| 家电类 | Water Heater, 烘干机, 炉子, 洗衣机, 窗帘, 冰箱 |
| 地下室进展 | 已装修 |
| 地下室功能 | Walk Out |
| 地下室类型 | N/a (finished) |
| 空调 | 中央空调 |
| 外墙 | 砖 |
| 壁炉 | 有 |
| Flooring Type | Parquet, Ceramic, Carpeted, Laminate |
| 客人卫生间(不包含洗浴) | 1 |
| 供暖方式 | 天然气 |
| 供暖类型 | 压力热风 |
| 储存空间 | 2 |
| 内部尺寸 | 1200 - 1399 Sqft |
| 类型 | 联排别墅 |
车 位
| 附加车库 | |
| Garage |
土地
| 英亩数 | 无 |
房 间
| 楼 层 | 类 型 | 长 度 | 宽 度 | 面 积 |
|---|---|---|---|---|
| 二楼 | 主卧 | 5.47 m | 3 m | 5.47 m x 3 m |
| 二楼 | 第二卧房 | 4.3 m | 2.69 m | 4.3 m x 2.69 m |
| 二楼 | 第三卧房 | 3.05 m | 2.66 m | 3.05 m x 2.66 m |
| 地下室 | 娱乐,游戏房 | 7.51 m | 2.94 m | 7.51 m x 2.94 m |
| 地下室 | 洗衣房 | Measurements not available | ||
| 一楼 | 客厅 | 5.22 m | 3.54 m | 5.22 m x 3.54 m |
| 一楼 | 餐厅 | 2.96 m | 2.75 m | 2.96 m x 2.75 m |
| 一楼 | 厨房 | 3.88 m | 2.89 m | 3.88 m x 2.89 m |
https://www.realtor.ca/real-estate/28329867/122-moregate-crescent-brampton-central-park-central-park











































