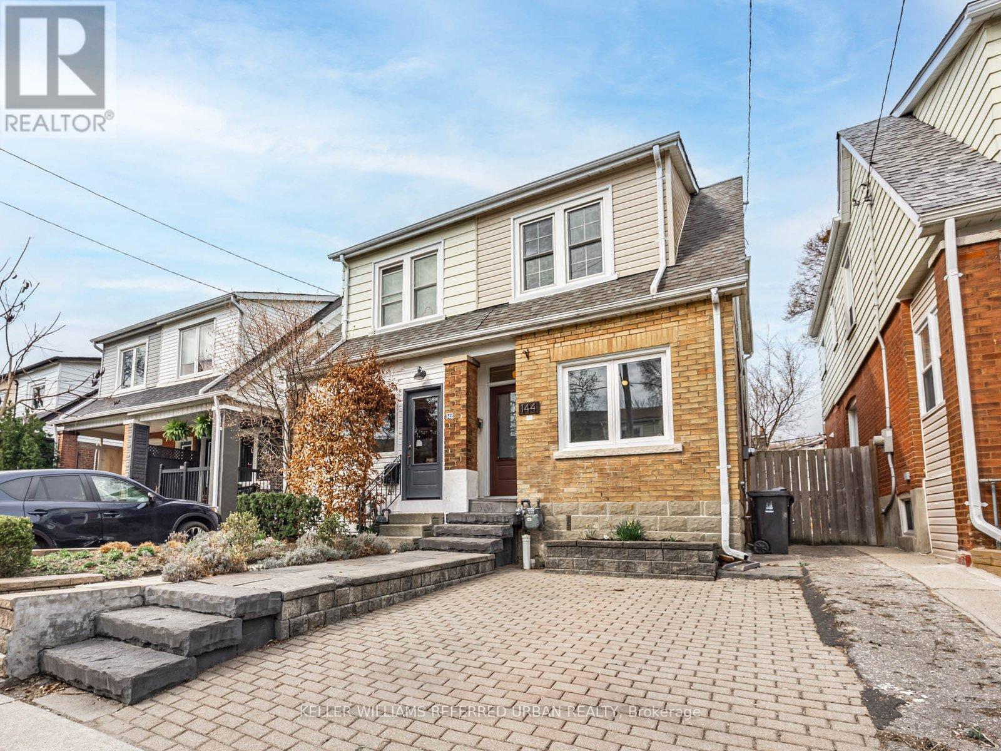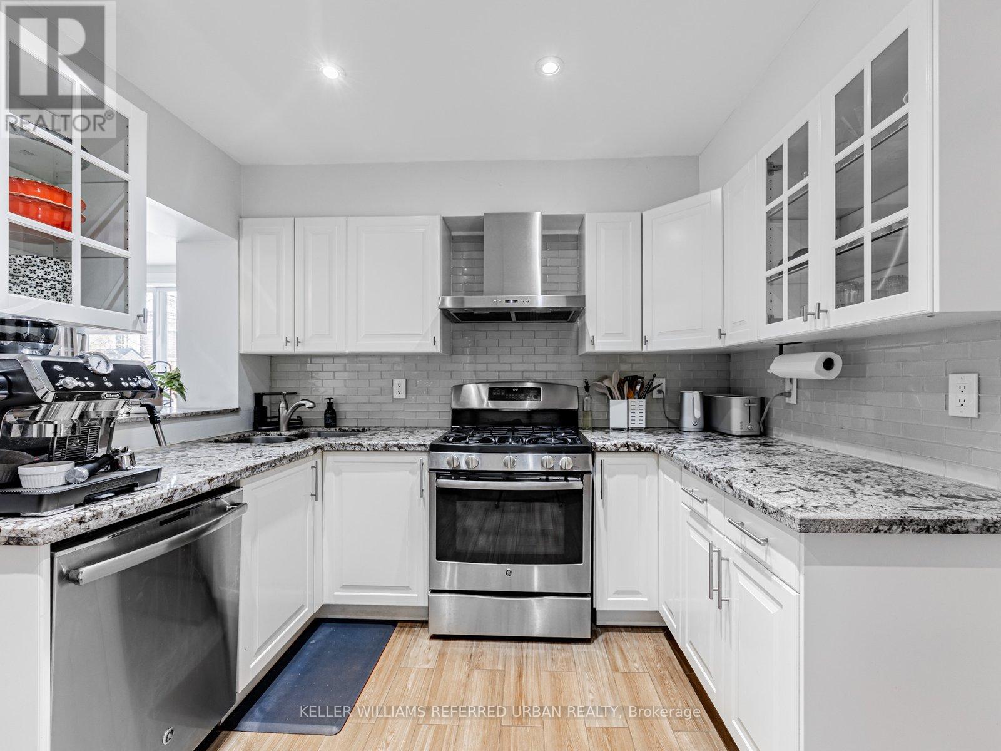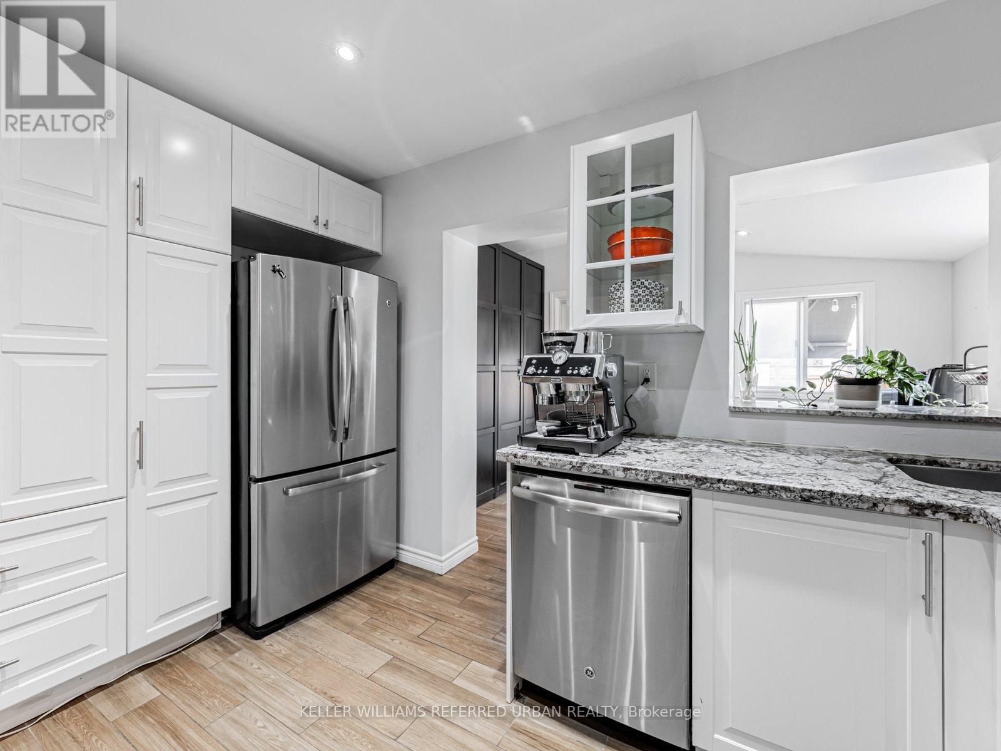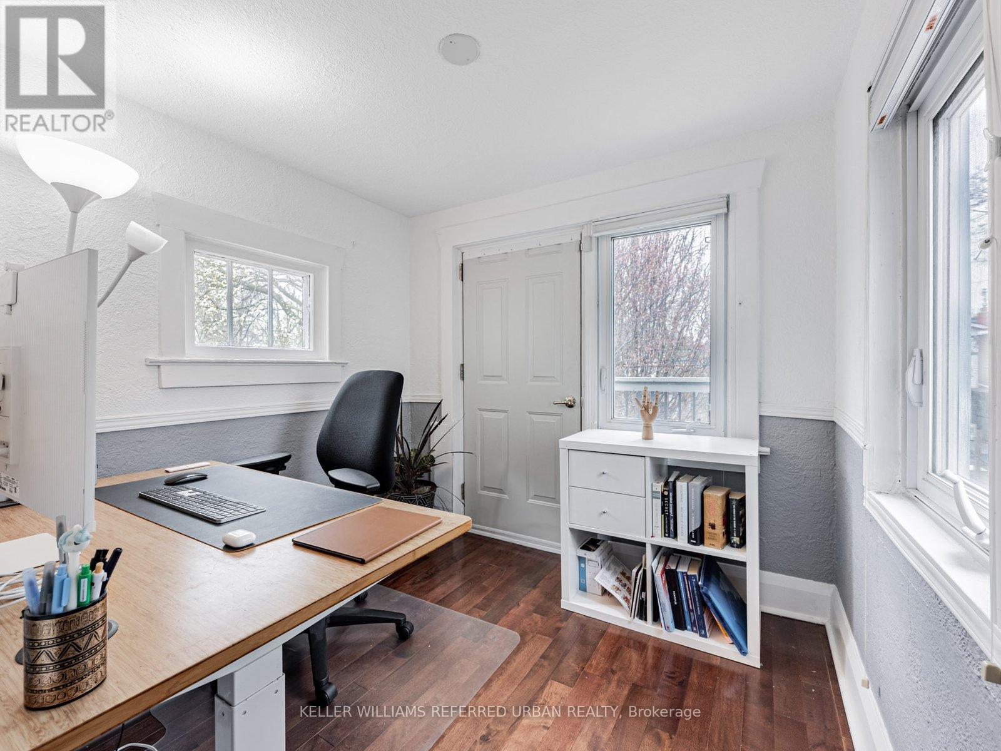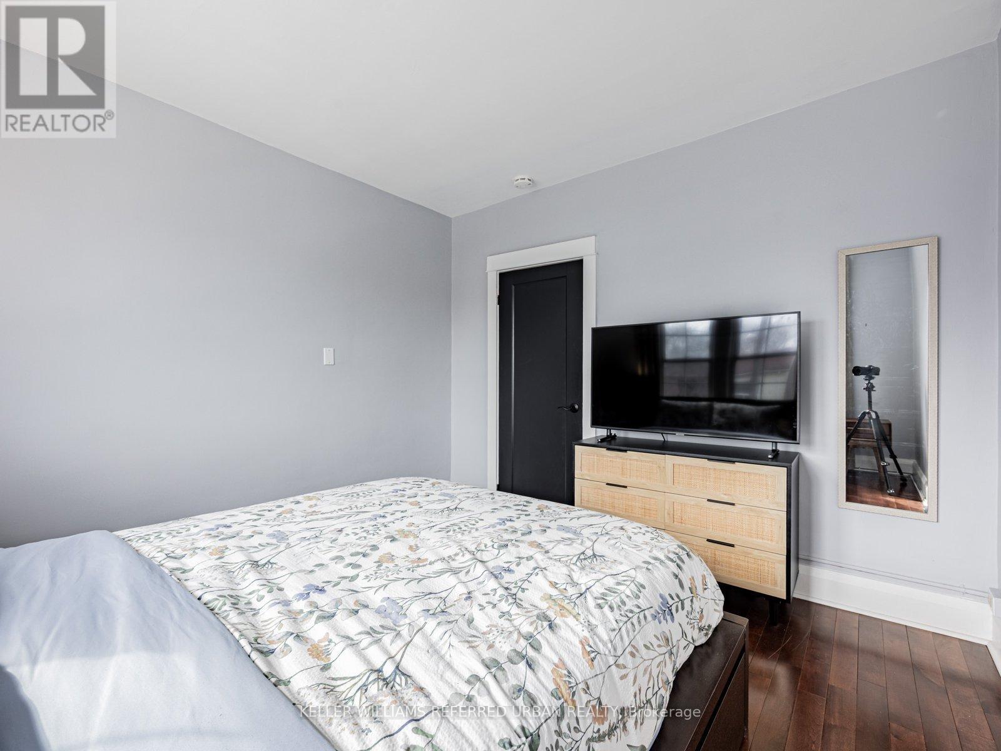4 卧室
2 浴室
1100 - 1500 sqft
中央空调
风热取暖
Landscaped
$4,200 Monthly
Welcome to this spacious and beautifully maintained home in the heart of the Woodbine Corridor just steps from the Danforth and a short walk to Coxwell subway station. The main floor features stunning hardwood floors, an extra-large dining area, and a chefs kitchen complete with elegant built-in storage. A rare bonus, the breakfast room offers the perfect space for morning coffee or a serene home office overlooking the gorgeous backyard deck. Enjoy outdoor living with a large, covered deck ideal for sunny days and cozy evenings, all surrounded by a thoughtfully landscaped yard with a mix of stone, greenery, and a handy garden shed. Upstairs, youll find three generously sized bedrooms, including a primary with built-in closets and an adjoining bonus room perfect as a nursery or private office. Along with that is another walk-out deck overlooking your yard. The finished basement expands the living space with a currently designed gym to never miss a quick workout, an additional bedroom option for use, a large 3-piece bathroom, and ample storage throughout. Cute private laundry room area. Don't miss the chance to live in one of Toronto's most vibrant, walkable communities! This one will go quick. (id:43681)
房源概要
|
MLS® Number
|
E12110953 |
|
房源类型
|
民宅 |
|
社区名字
|
Woodbine Corridor |
|
附近的便利设施
|
礼拜场所, 公园, 学校, 公共交通 |
|
社区特征
|
社区活动中心 |
|
总车位
|
1 |
|
结构
|
棚 |
详 情
|
浴室
|
2 |
|
地上卧房
|
3 |
|
地下卧室
|
1 |
|
总卧房
|
4 |
|
Age
|
100+ Years |
|
公寓设施
|
Canopy |
|
家电类
|
烤箱 - Built-in, 洗碗机, 烘干机, Hood 电扇, 炉子, 洗衣机, 窗帘, 冰箱 |
|
地下室进展
|
已装修 |
|
地下室类型
|
全完工 |
|
施工种类
|
Semi-detached |
|
Construction Style Other
|
Seasonal |
|
空调
|
中央空调 |
|
外墙
|
砖, 乙烯基壁板 |
|
Flooring Type
|
Ceramic, Hardwood |
|
地基类型
|
混凝土 |
|
供暖方式
|
天然气 |
|
供暖类型
|
压力热风 |
|
储存空间
|
2 |
|
内部尺寸
|
1100 - 1500 Sqft |
|
类型
|
独立屋 |
|
设备间
|
市政供水 |
车 位
土地
|
英亩数
|
无 |
|
围栏类型
|
Fenced Yard |
|
土地便利设施
|
宗教场所, 公园, 学校, 公共交通 |
|
Landscape Features
|
Landscaped |
|
污水道
|
Sanitary Sewer |
|
土地深度
|
100 Ft |
|
土地宽度
|
17 Ft ,6 In |
|
不规则大小
|
17.5 X 100 Ft |
房 间
| 楼 层 |
类 型 |
长 度 |
宽 度 |
面 积 |
|
二楼 |
主卧 |
4.01 m |
3 m |
4.01 m x 3 m |
|
二楼 |
第二卧房 |
3.25 m |
3.48 m |
3.25 m x 3.48 m |
|
二楼 |
第三卧房 |
3.43 m |
2.57 m |
3.43 m x 2.57 m |
|
地下室 |
洗衣房 |
1.88 m |
2.62 m |
1.88 m x 2.62 m |
|
地下室 |
设备间 |
2.13 m |
4.09 m |
2.13 m x 4.09 m |
|
地下室 |
Exercise Room |
3.23 m |
3.89 m |
3.23 m x 3.89 m |
|
一楼 |
客厅 |
5.34 m |
3.91 m |
5.34 m x 3.91 m |
|
一楼 |
客厅 |
3.78 m |
3.05 m |
3.78 m x 3.05 m |
|
一楼 |
厨房 |
2.92 m |
3.84 m |
2.92 m x 3.84 m |
|
一楼 |
Sunroom |
2.08 m |
3.96 m |
2.08 m x 3.96 m |
https://www.realtor.ca/real-estate/28231000/144-bastedo-avenue-toronto-woodbine-corridor-woodbine-corridor




