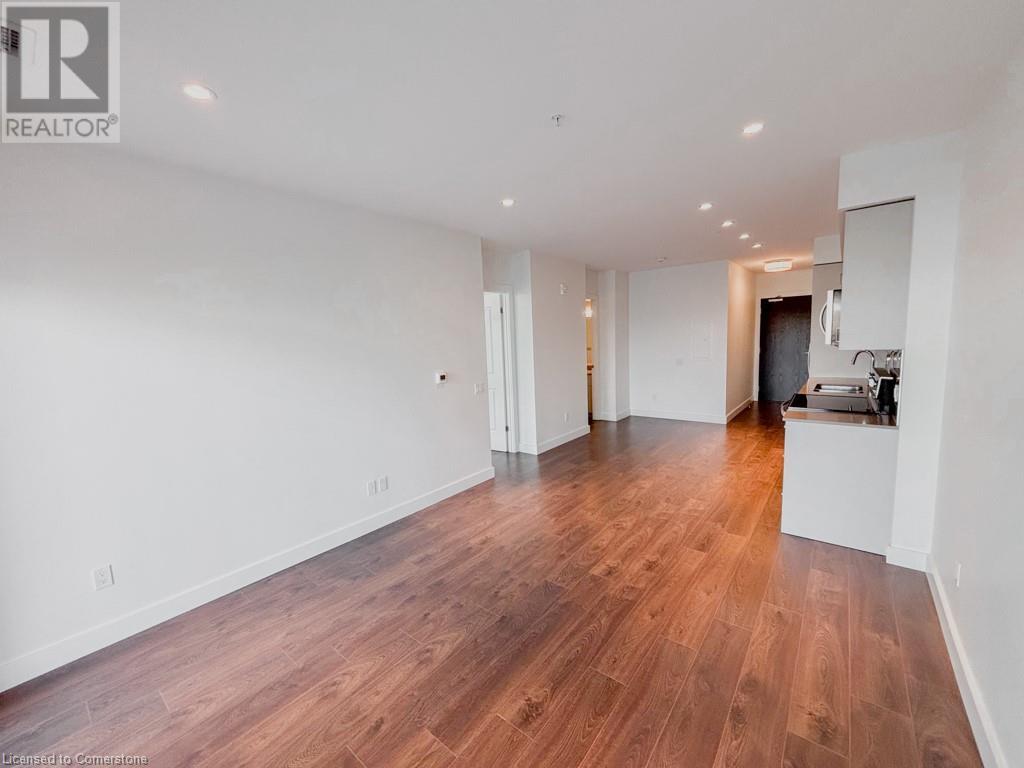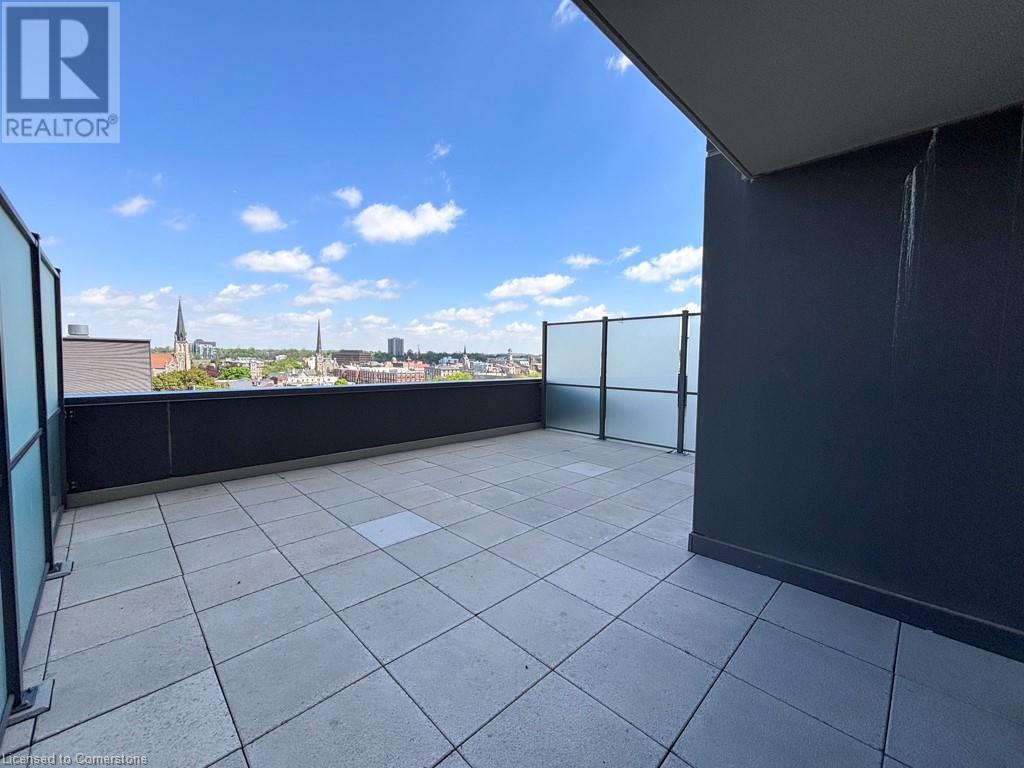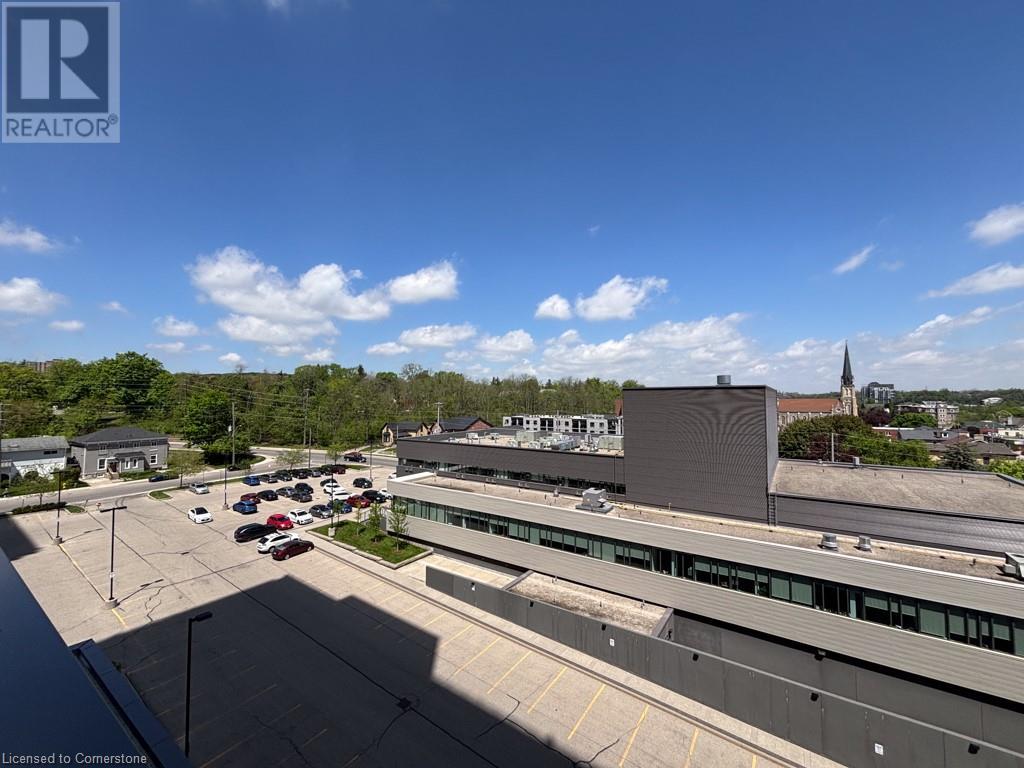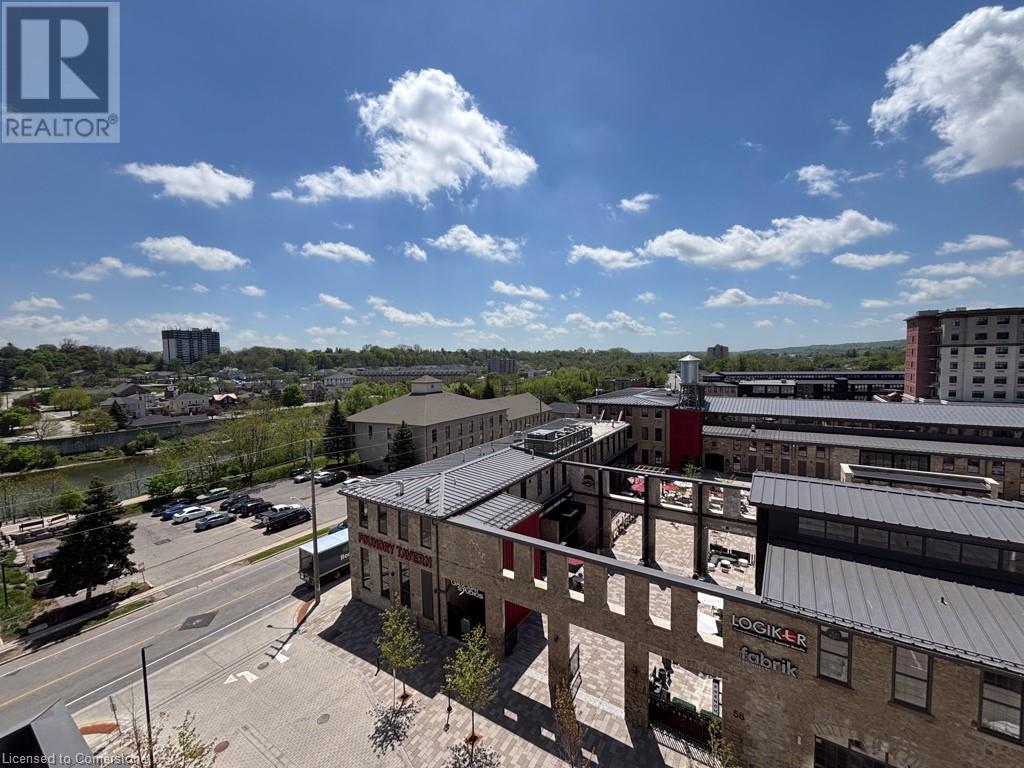1 卧室
1 浴室
670 sqft
中央空调
风热取暖
$2,250 Monthly
Insurance, Common Area Maintenance, Heat, Landscaping, Parking管理费,Insurance, Common Area Maintenance, Heat, Landscaping, Parking
$315.27 Monthly
Live the ultimate outdoor life style at the Gaslight District – with a massive private outdoor terrace facing the Hamilton Family Theatre and views of the Grand River! Discover urban sophistication in the heart of Cambridge’s vibrant and historic Gaslight District. This one-bedroom, one-bathroom condo offers an unbeatable combination of modern finishes, lifestyle amenities, and an incredible private terrace with panoramic views of downtown Galt and the city skyline. Step into a bright and open living space featuring floor-to-ceiling windows, high ceilings, and wide plank laminate hardwood flooring throughout. The upgraded kitchen is designed for both style and functionality, showcasing modern grey cabinetry, quartz countertops, a double sink, stylish backsplash, and stainless steel appliances—including a built-in microwave and dishwasher. The spacious bedroom includes a walk-in closet with a decorative sliding barn door, while the sleek 4-piece bathroom also houses the in-suite laundry for added convenience. What truly sets this unit apart? The enormous private terrace—perfect for entertaining, relaxing, or simply enjoying the view. Residents enjoy access to an array of upscale amenities shared between the two towers: Rooftop lounges and party rooms, Outdoor terraces with seating areas, BBQs, fire pits, and hammocks, A fully equipped gym and yoga studio and Meeting and study rooms. Conveniently located on the same floor as most amenities, this unit makes it easy to enjoy everything this exceptional building has to offer. It also includes underground parking with an EV charger—a rare and valuable feature. Enjoy the lifestyle that Gaslight District condos has to offer with Foundry Tavern, The French, The Underwing, Pizzeria Motola, Live Music, Events and Outdoor Movie Screenings and so much more! Surrounded by dining, entertainment, trails, shopping, schools (University of Waterloo School of Architecture), and the scenic Grand River. (id:43681)
房源概要
|
MLS® Number
|
40728899 |
|
房源类型
|
民宅 |
|
附近的便利设施
|
公园, 公共交通, 学校, 购物 |
|
特征
|
阳台 |
|
总车位
|
1 |
详 情
|
浴室
|
1 |
|
地上卧房
|
1 |
|
总卧房
|
1 |
|
公寓设施
|
健身房, 宴会厅 |
|
家电类
|
洗碗机, 烘干机, 冰箱, 炉子, 洗衣机, 嵌入式微波炉, Hood 电扇 |
|
地下室类型
|
没有 |
|
施工日期
|
2022 |
|
施工种类
|
附加的 |
|
空调
|
中央空调 |
|
外墙
|
Other |
|
供暖方式
|
天然气 |
|
供暖类型
|
压力热风 |
|
储存空间
|
1 |
|
内部尺寸
|
670 Sqft |
|
类型
|
公寓 |
|
设备间
|
市政供水 |
车 位
土地
|
入口类型
|
Rail Access |
|
英亩数
|
无 |
|
土地便利设施
|
公园, 公共交通, 学校, 购物 |
|
污水道
|
城市污水处理系统 |
|
规划描述
|
Fc1rm1 370 |
房 间
| 楼 层 |
类 型 |
长 度 |
宽 度 |
面 积 |
|
一楼 |
客厅 |
|
|
11'6'' x 12'2'' |
|
一楼 |
厨房 |
|
|
6'6'' x 13'5'' |
|
一楼 |
餐厅 |
|
|
6'3'' x 13'5'' |
|
一楼 |
厨房 |
|
|
6'6'' x 13'5'' |
|
一楼 |
四件套浴室 |
|
|
9'11'' x 9'10'' |
|
一楼 |
主卧 |
|
|
9'11'' x 11'4'' |
https://www.realtor.ca/real-estate/28328682/50-grand-avenue-unit-605-cambridge






















































