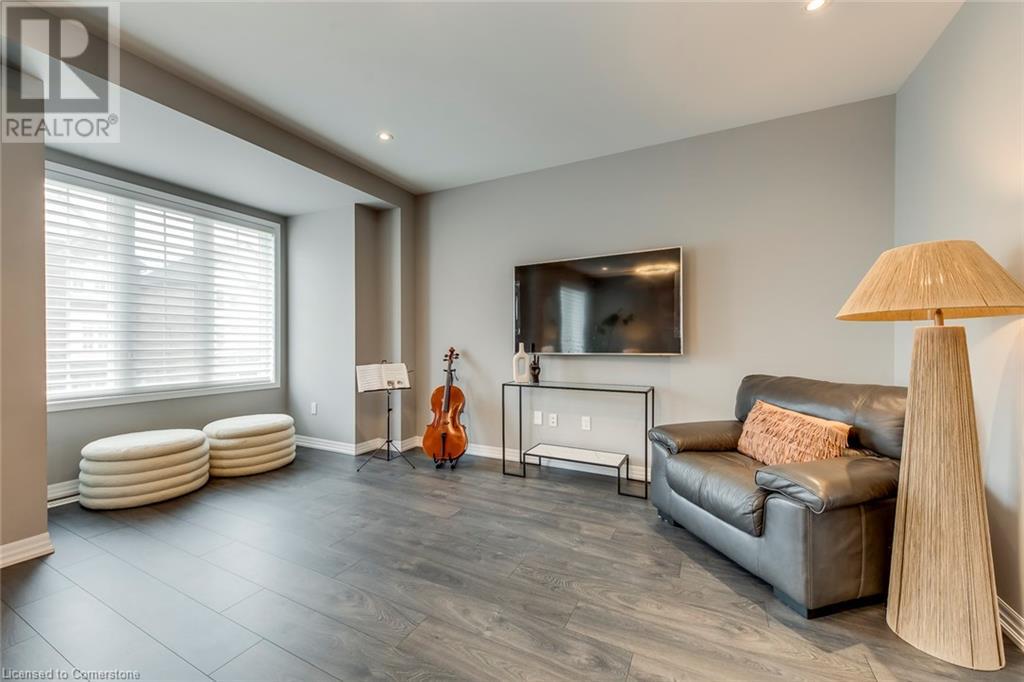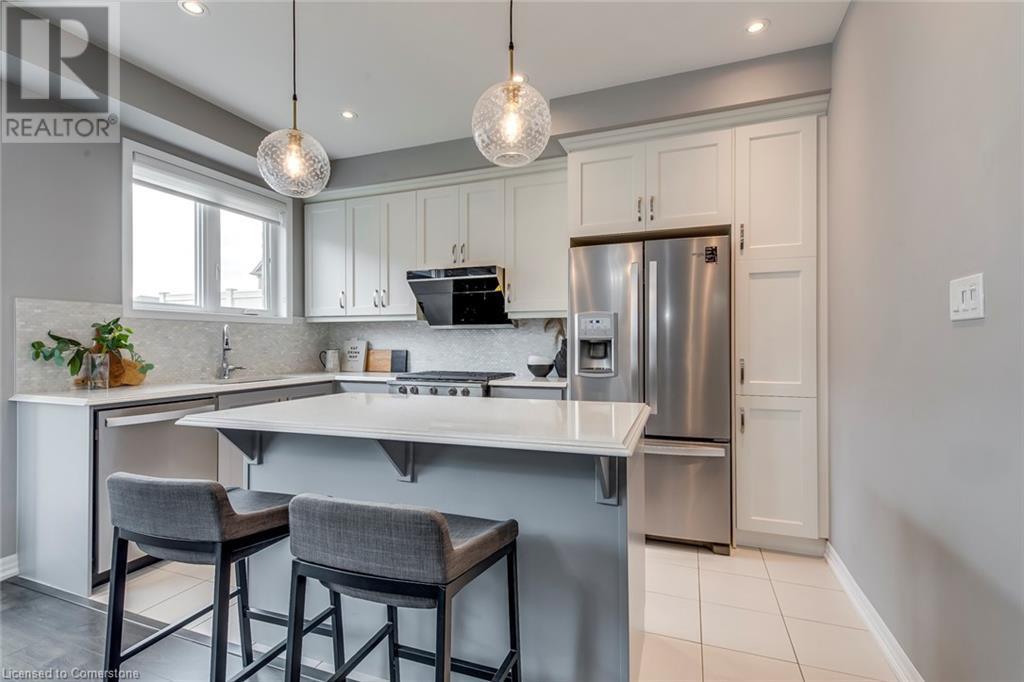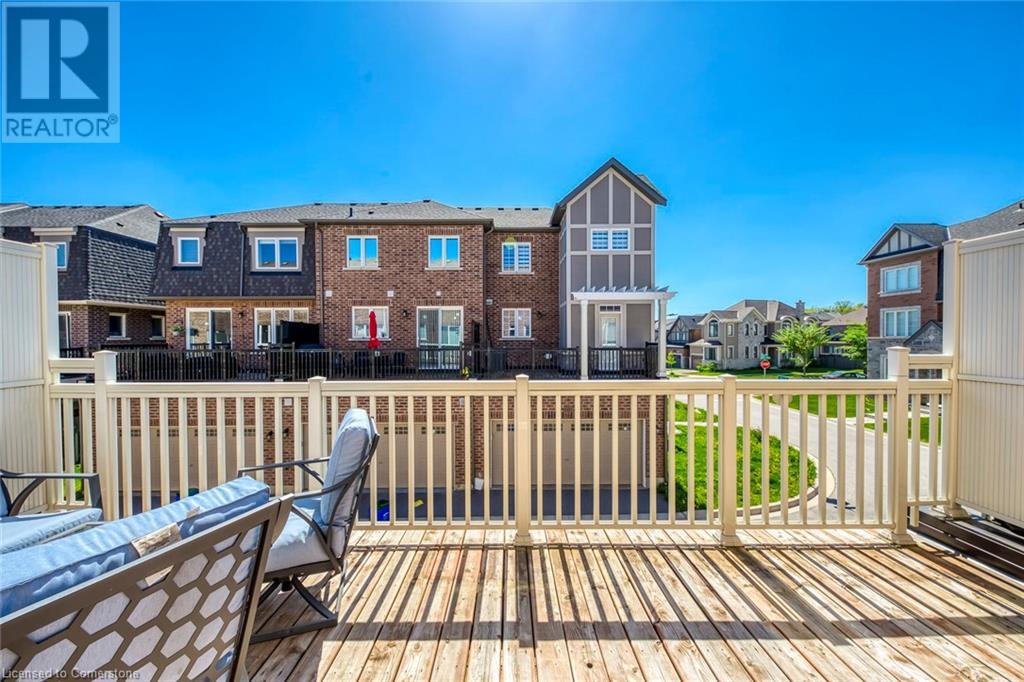4 卧室
4 浴室
2086 sqft
三层
中央空调
风热取暖
$1,168,000
Discover this stunning 3-storey executive townhome, offering over 2,000 square feet of well-designed living space. Built in 2019, this home exudes sophistication with soaring 9-ft ceilings, premium wide-plank laminate flooring, and a grand oak staircase, seamlessly connecting each level. The heart of this home is the beautifully upgraded kitchen, where style meets function. It features extended cabinetry, sleek quartz countertops, a designer backsplash, a spacious centre island, and premium stainless steel appliances perfect for both entertaining and everyday living. This home offers four generously sized bedrooms and three full bathrooms, including a convenient ground-floor bedroom with a private ensuite ideal for guests, in-laws, or a home office. The spacious primary suite on the upper level provides a serene retreat, complete with a luxurious ensuite featuring a frameless glass shower and sleek modern finishes, creating a spa-like escape after a long day. Situated in a family-friendly neighborhood close to Highway 5, 407, shopping, parks, and highly rated schools, this home offers the perfect blend of comfort, elegance, and convenience. Schedule your private showing today and experience this exceptional property firsthand! (id:43681)
Open House
现在这个房屋大家可以去Open House参观了!
开始于:
2:00 pm
结束于:
4:00 pm
房源概要
|
MLS® Number
|
40729617 |
|
房源类型
|
民宅 |
|
附近的便利设施
|
公园, 公共交通 |
|
设备类型
|
热水器 |
|
总车位
|
2 |
|
租赁设备类型
|
热水器 |
详 情
|
浴室
|
4 |
|
地上卧房
|
4 |
|
总卧房
|
4 |
|
家电类
|
洗碗机, 烘干机, 冰箱, 炉子, 洗衣机, Hood 电扇, 窗帘, Garage Door Opener |
|
建筑风格
|
3 层 |
|
地下室类型
|
没有 |
|
施工种类
|
附加的 |
|
空调
|
中央空调 |
|
外墙
|
砖, 石 |
|
地基类型
|
混凝土浇筑 |
|
客人卫生间(不包含洗浴)
|
1 |
|
供暖方式
|
天然气 |
|
供暖类型
|
压力热风 |
|
储存空间
|
3 |
|
内部尺寸
|
2086 Sqft |
|
类型
|
联排别墅 |
|
设备间
|
市政供水 |
车 位
土地
|
入口类型
|
Highway Access |
|
英亩数
|
无 |
|
土地便利设施
|
公园, 公共交通 |
|
污水道
|
城市污水处理系统 |
|
土地深度
|
61 Ft |
|
土地宽度
|
20 Ft |
|
规划描述
|
Nc-6 |
房 间
| 楼 层 |
类 型 |
长 度 |
宽 度 |
面 积 |
|
二楼 |
洗衣房 |
|
|
8'8'' x 6'0'' |
|
二楼 |
两件套卫生间 |
|
|
Measurements not available |
|
二楼 |
客厅 |
|
|
18'11'' x 12'11'' |
|
二楼 |
餐厅 |
|
|
11'3'' x 13'7'' |
|
二楼 |
Kitchen/dining Room |
|
|
7'8'' x 12'11'' |
|
三楼 |
四件套浴室 |
|
|
4'8'' x 6'2'' |
|
三楼 |
卧室 |
|
|
9'3'' x 9'4'' |
|
三楼 |
卧室 |
|
|
9'3'' x 11'9'' |
|
三楼 |
完整的浴室 |
|
|
6' x 4' |
|
三楼 |
卧室 |
|
|
12'3'' x 13'9'' |
|
一楼 |
四件套浴室 |
|
|
6'2'' x 4'6'' |
|
一楼 |
卧室 |
|
|
10'4'' x 8'7'' |
https://www.realtor.ca/real-estate/28328549/3312-carding-mill-trail-oakville


















































