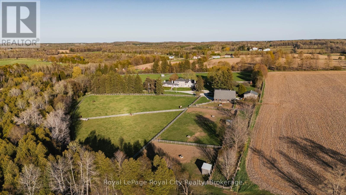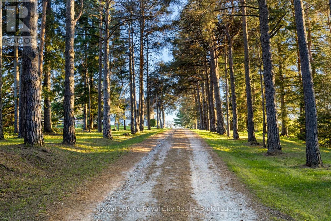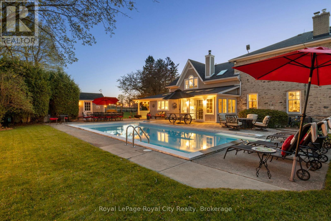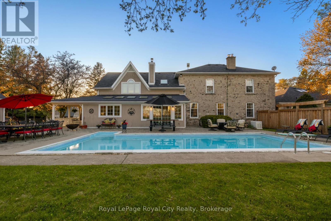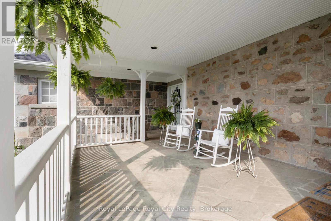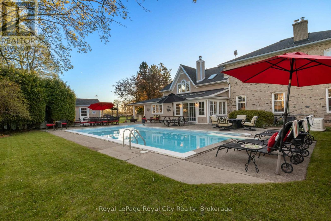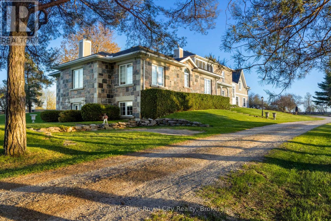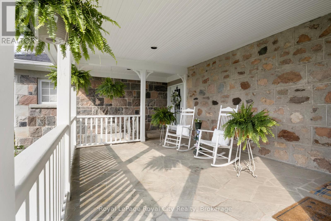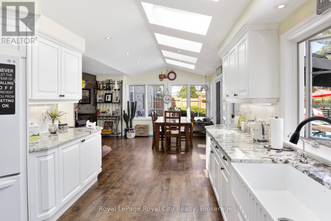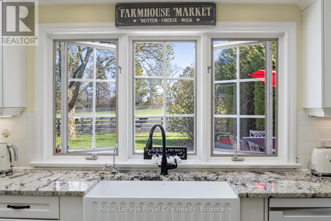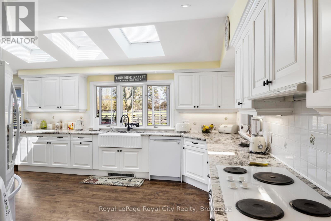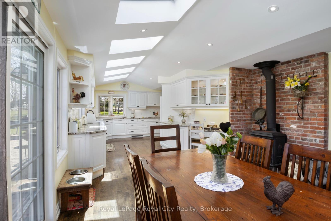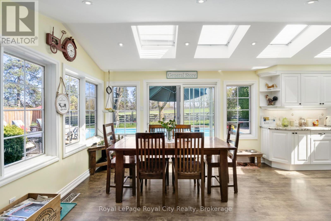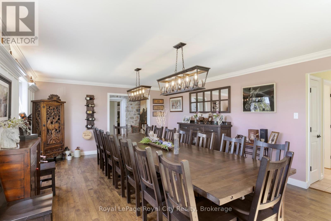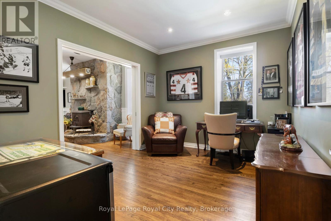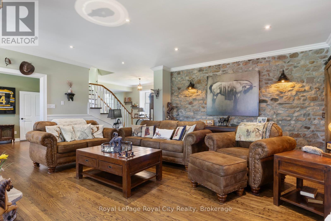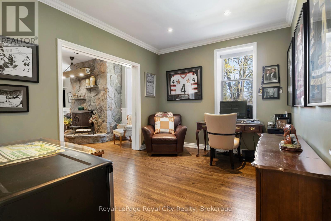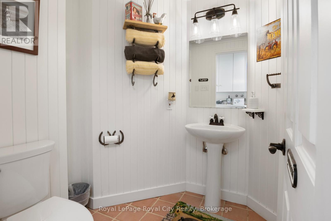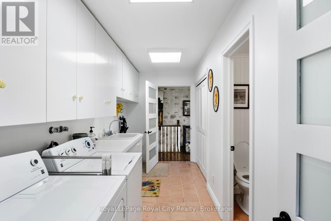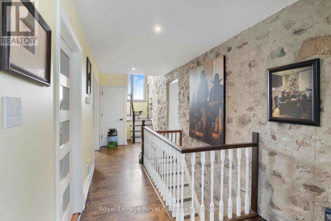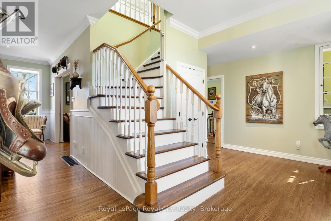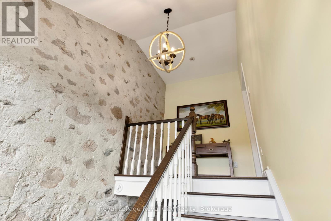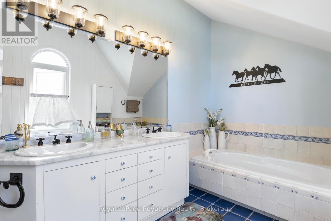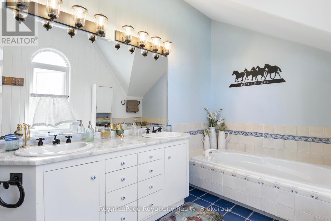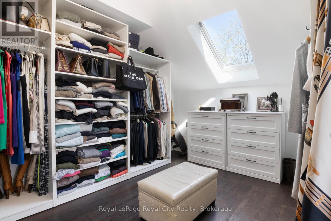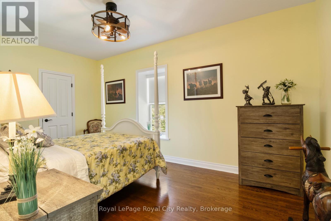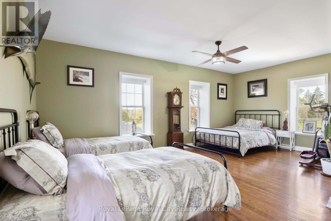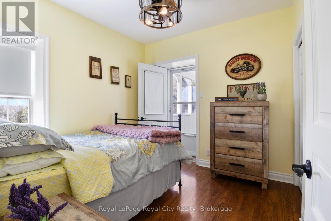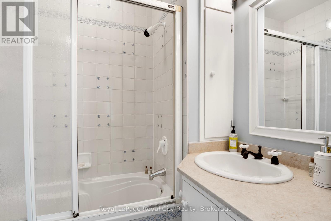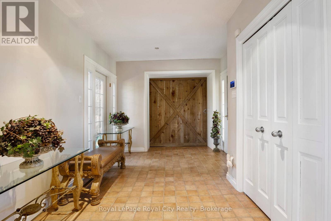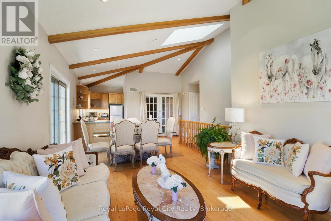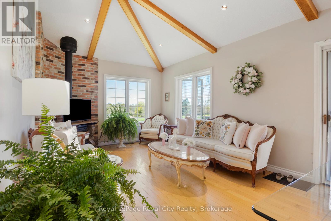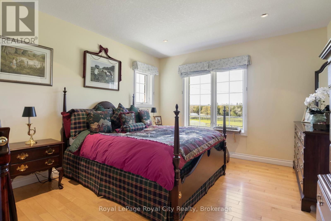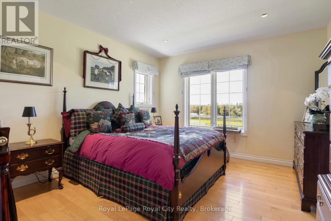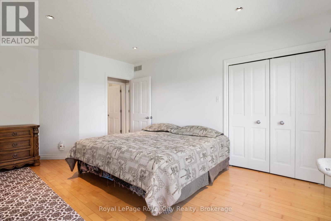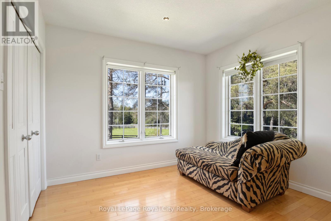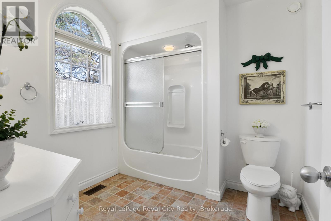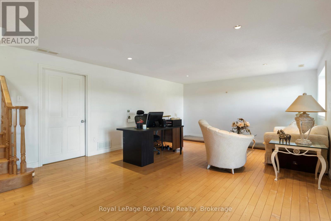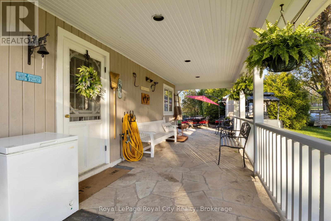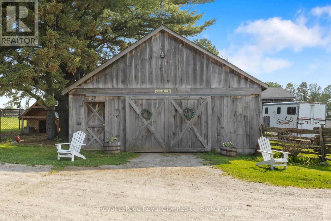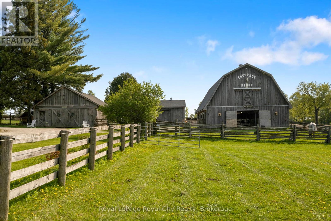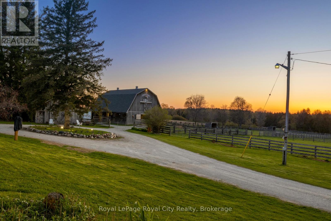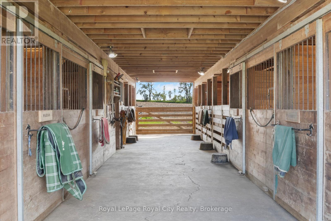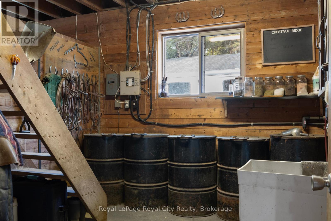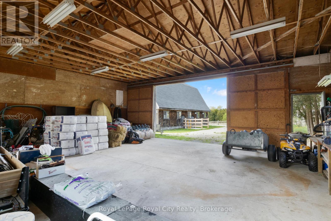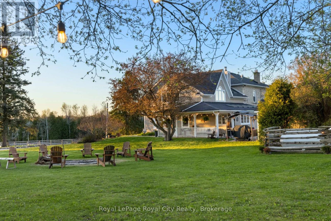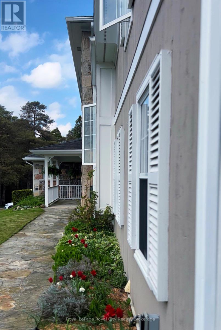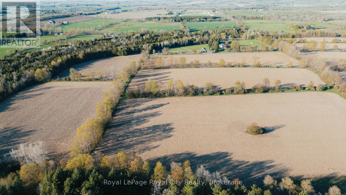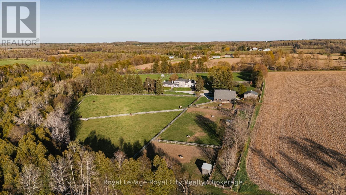7 卧室
5 浴室
3500 - 5000 sqft
壁炉
Inground Pool
中央空调
风热取暖
面积
$4,399,999
Nestled on a picturesque lot in the charming small town of Erin, this exquisite estate spans 71.91 acres of meticulously cultivated farmland. The property boasts a private pond, outbuildings, and lush pastures. The original stone farmhouse from 1861 has been thoughtfully preserved with stone feature walls blending the old with timeless updates. This home includes a three-bed, two-bath suite with walk-out basement, creating two self-sufficient dwellings, ideal for multigenerational living. Upon entering, guests are welcomed into a meticulously designed interior filled with natural light and elegant hardwood floors.The chef's kitchen is the heart of this home, fit with white cabinetry, sleek countertops, and a charming farmhouse sink. A formal dining room, accommodating eighteen guests, offers a remarkable setting for gatherings, framed by large windows with sweeping field views. Multiple living spaces, including a rustic great room with exposed stone and a cozy den, provide an atmosphere of warmth and comfort. Upstairs, the spacious primary suite includes a five-piece en-suite and a walk-in closet. Just off this, find three beautifully appointed guest rooms.The backyard is an entertainer's paradise, featuring an in-ground pool, lounging areas, and a landscaped patio. Enhancing the estate are substantial outbuildings, including a 30x34ft drive shed with a ten-foot sliding door, concrete floor, insulated walls, and hydro. The 50x35ft horse barn features 8 stalls [potential for 9], a feed/tack room, and StableComfort mats in each. Four large summer grazing paddocks and three small winter paddocks, all with run-in sheds, complete the setup. It has front and rear access, a hay loft for 1,000 bales. The 40x35ft garage, part of the original farm, was re-shingled in 2025. Chestnut Ridge Farms is a once-in-a-lifetime opportunity that epitomizes country living, offering space to breathe, grow, and put down your roots. (id:43681)
房源概要
|
MLS® Number
|
X12155736 |
|
房源类型
|
民宅 |
|
社区名字
|
Rural Erin |
|
特征
|
树木繁茂的地区, Rolling, Backs On Greenbelt, Flat Site, Conservation/green Belt, Lane, Lighting, Dry, 亲戚套间 |
|
总车位
|
22 |
|
泳池类型
|
Inground Pool |
|
结构
|
Patio(s), Porch, Barn, 棚 |
详 情
|
浴室
|
5 |
|
地上卧房
|
7 |
|
总卧房
|
7 |
|
Age
|
100+ Years |
|
公寓设施
|
Fireplace(s) |
|
家电类
|
Range, Water Heater, Water Softener, Water Treatment, Central Vacuum, 洗碗机, 烘干机, 洗衣机, 窗帘, 冰箱 |
|
地下室进展
|
部分完成 |
|
地下室类型
|
全部完成 |
|
施工种类
|
独立屋 |
|
空调
|
中央空调 |
|
外墙
|
木头, 石 |
|
Fire Protection
|
Alarm System, Security System |
|
壁炉
|
有 |
|
Fireplace Total
|
3 |
|
壁炉类型
|
木头stove |
|
地基类型
|
混凝土 |
|
供暖方式
|
Propane |
|
供暖类型
|
压力热风 |
|
储存空间
|
2 |
|
内部尺寸
|
3500 - 5000 Sqft |
|
类型
|
独立屋 |
|
Utility Power
|
Generator |
车 位
土地
|
英亩数
|
有 |
|
围栏类型
|
部分围栏 |
|
污水道
|
Septic System |
|
土地深度
|
2305 Ft |
|
土地宽度
|
467 Ft |
|
不规则大小
|
467 X 2305 Ft |
|
地表水
|
Pond Or Stream |
|
规划描述
|
A |
房 间
| 楼 层 |
类 型 |
长 度 |
宽 度 |
面 积 |
|
二楼 |
卧室 |
6.14 m |
4.76 m |
6.14 m x 4.76 m |
|
二楼 |
浴室 |
2.38 m |
5.54 m |
2.38 m x 5.54 m |
|
二楼 |
卧室 |
5.38 m |
6.78 m |
5.38 m x 6.78 m |
|
二楼 |
其它 |
3.91 m |
3.39 m |
3.91 m x 3.39 m |
|
二楼 |
其它 |
8.09 m |
4.86 m |
8.09 m x 4.86 m |
|
二楼 |
浴室 |
1.78 m |
1.87 m |
1.78 m x 1.87 m |
|
二楼 |
卧室 |
2.84 m |
2.93 m |
2.84 m x 2.93 m |
|
二楼 |
卧室 |
2.94 m |
4.92 m |
2.94 m x 4.92 m |
|
地下室 |
其它 |
6.08 m |
4.88 m |
6.08 m x 4.88 m |
|
一楼 |
浴室 |
1.75 m |
2.41 m |
1.75 m x 2.41 m |
|
一楼 |
Eating Area |
4.06 m |
2 m |
4.06 m x 2 m |
|
一楼 |
主卧 |
3.56 m |
4.88 m |
3.56 m x 4.88 m |
|
一楼 |
卧室 |
5.21 m |
4.01 m |
5.21 m x 4.01 m |
|
一楼 |
卧室 |
4.39 m |
3.58 m |
4.39 m x 3.58 m |
|
一楼 |
浴室 |
2.51 m |
2.26 m |
2.51 m x 2.26 m |
|
一楼 |
浴室 |
2.87 m |
2.54 m |
2.87 m x 2.54 m |
|
一楼 |
客厅 |
4.09 m |
3.66 m |
4.09 m x 3.66 m |
|
一楼 |
餐厅 |
2.67 m |
3.66 m |
2.67 m x 3.66 m |
|
一楼 |
厨房 |
3.73 m |
3.66 m |
3.73 m x 3.66 m |
|
一楼 |
餐厅 |
4.48 m |
6.77 m |
4.48 m x 6.77 m |
|
一楼 |
厨房 |
4.8 m |
5.23 m |
4.8 m x 5.23 m |
|
一楼 |
洗衣房 |
1.82 m |
4.86 m |
1.82 m x 4.86 m |
|
一楼 |
客厅 |
6.26 m |
6.34 m |
6.26 m x 6.34 m |
|
一楼 |
Office |
3.97 m |
3.19 m |
3.97 m x 3.19 m |
|
Other |
Sunroom |
1.71 m |
4.75 m |
1.71 m x 4.75 m |
设备间
https://www.realtor.ca/real-estate/28328557/5228-first-line-erin-rural-erin


