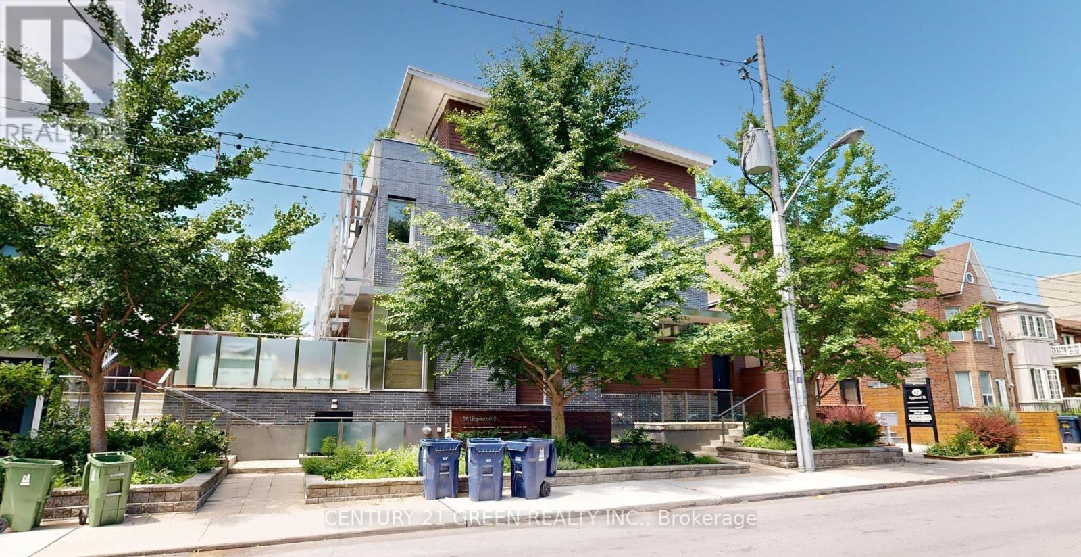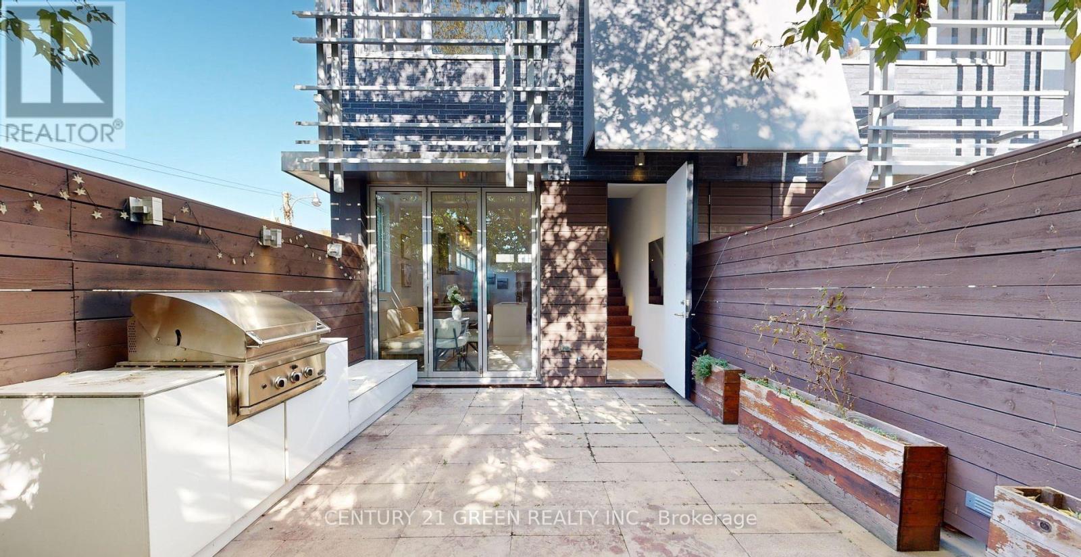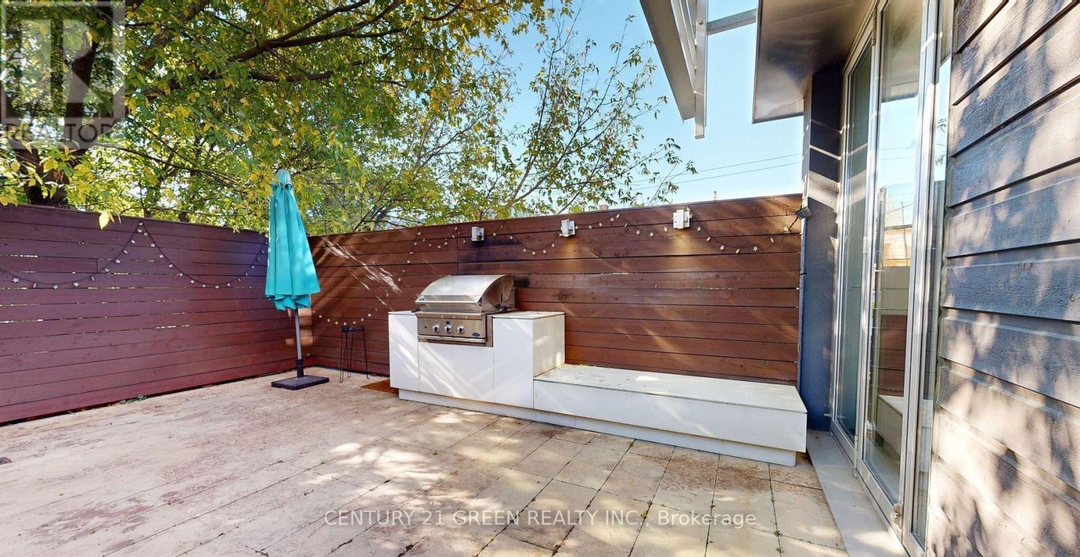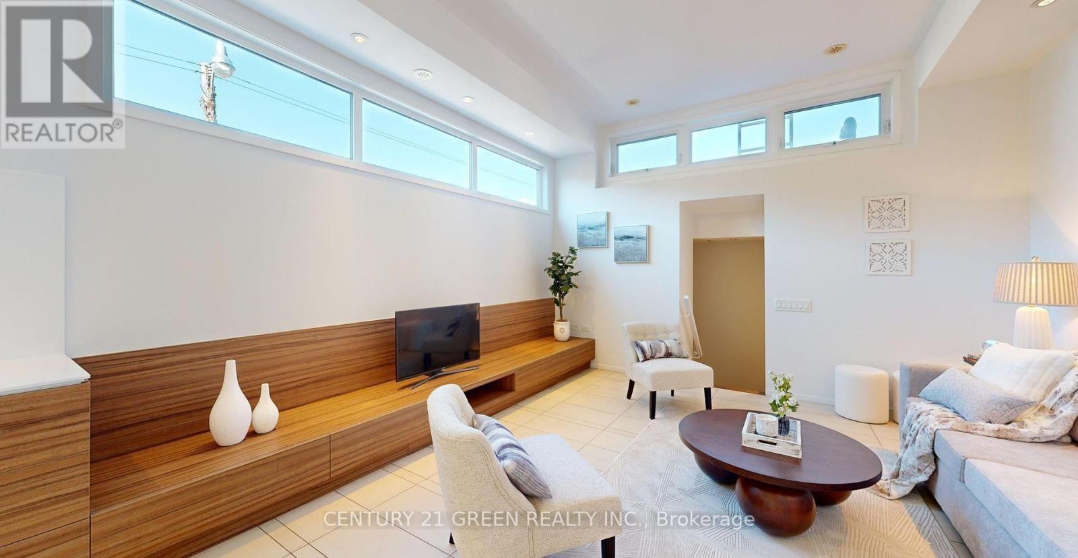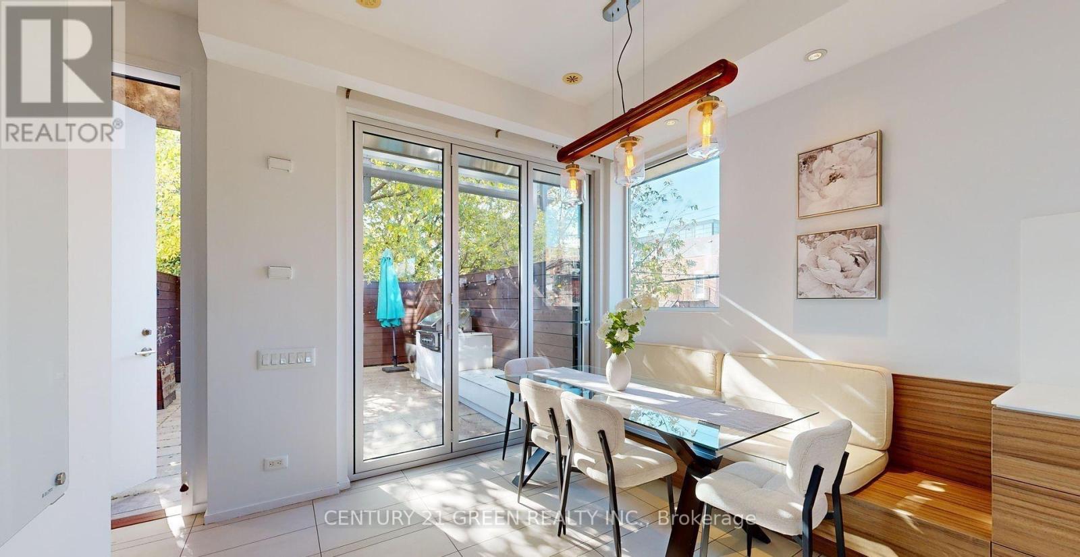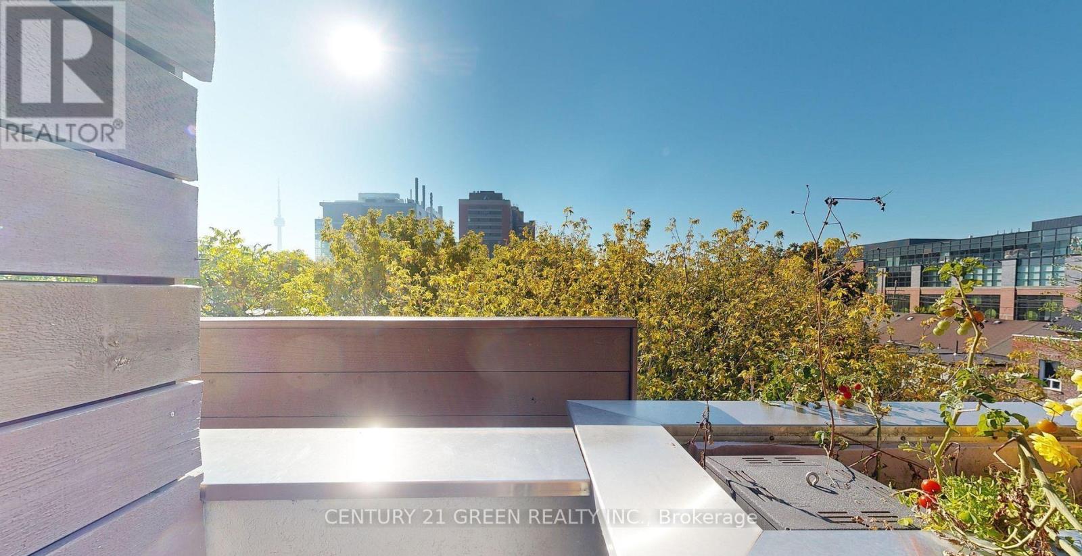8 - 56 Lippincott Street Toronto (Kensington-Chinatown), Ontario M5T 2R5

$1,688,000管理费,Water, Common Area Maintenance, Insurance, Parking
$975.12 每月
管理费,Water, Common Area Maintenance, Insurance, Parking
$975.12 每月Elegant Townhome-Offering Stylish Urban Living. Do Not Miss Out On A Most Desirable & Luxurious Modern End Unit. This Highly Sought-After 3 Bedroom 3 Bath Boasts Open Concept Kitchen/Living Rm, Featuring Corian Counter & S/S Appliances, European Style Cabinet Pulls. 10 Ft Ceiling On Main Floor, 3rd Floor Master Bedroom Access To A Private Balcony, Outstanding View Of The CN Tower. Large Ensuite Bathroom Is Combined With A Dressing Area. Expansive Built-In Closets. Over 2000 Sq.Ft. Of Living Space. Newly Painted. Spacious, Bright, Lots Of Natural Sunlight. Beautiful Private Outdoor Terrace. The Biggest Of All Units. Steps To Little Italy, Kensington Market, & Chinatown. Great Walk Score & Easy Access To Public Transit, Schools, Library, Parks, Restaurants, Shops &Groceries. Direct Access To Private Underground Parking Spot & Storage Area. Thanks For Viewing! (id:43681)
房源概要
| MLS® Number | C12155713 |
| 房源类型 | 民宅 |
| 社区名字 | Kensington-Chinatown |
| 附近的便利设施 | 医院, 公园, 公共交通, 学校 |
| 社区特征 | Pet Restrictions |
| 特征 | 阳台, 无地毯 |
| 总车位 | 1 |
| 结构 | Patio(s) |
详 情
| 浴室 | 3 |
| 地上卧房 | 3 |
| 总卧房 | 3 |
| Age | 11 To 15 Years |
| 家电类 | Barbeque, Garage Door Opener Remote(s), Water Heater, 洗碗机, 烘干机, 炉子, 洗衣机, 冰箱 |
| 地下室进展 | 已装修 |
| 地下室类型 | Crawl Space (finished) |
| 空调 | 中央空调 |
| 外墙 | 砖, 木头 |
| 客人卫生间(不包含洗浴) | 1 |
| 供暖方式 | 天然气 |
| 供暖类型 | 压力热风 |
| 储存空间 | 3 |
| 内部尺寸 | 2000 - 2249 Sqft |
| 类型 | 联排别墅 |
车 位
| 地下 | |
| Garage |
土地
| 英亩数 | 无 |
| 土地便利设施 | 医院, 公园, 公共交通, 学校 |
| 规划描述 | 住宅 |
房 间
| 楼 层 | 类 型 | 长 度 | 宽 度 | 面 积 |
|---|---|---|---|---|
| 二楼 | 卧室 | 3.99 m | 3.04 m | 3.99 m x 3.04 m |
| 二楼 | 第二卧房 | 3.99 m | 3.04 m | 3.99 m x 3.04 m |
| 三楼 | 主卧 | 4.84 m | 3.99 m | 4.84 m x 3.99 m |
| Lower Level | Office | 4.71 m | 3.22 m | 4.71 m x 3.22 m |
| 一楼 | 客厅 | 4.2 m | 4.38 m | 4.2 m x 4.38 m |
| 一楼 | 餐厅 | 2.86 m | 3.08 m | 2.86 m x 3.08 m |
| 一楼 | 厨房 | 3.99 m | 4.38 m | 3.99 m x 4.38 m |

