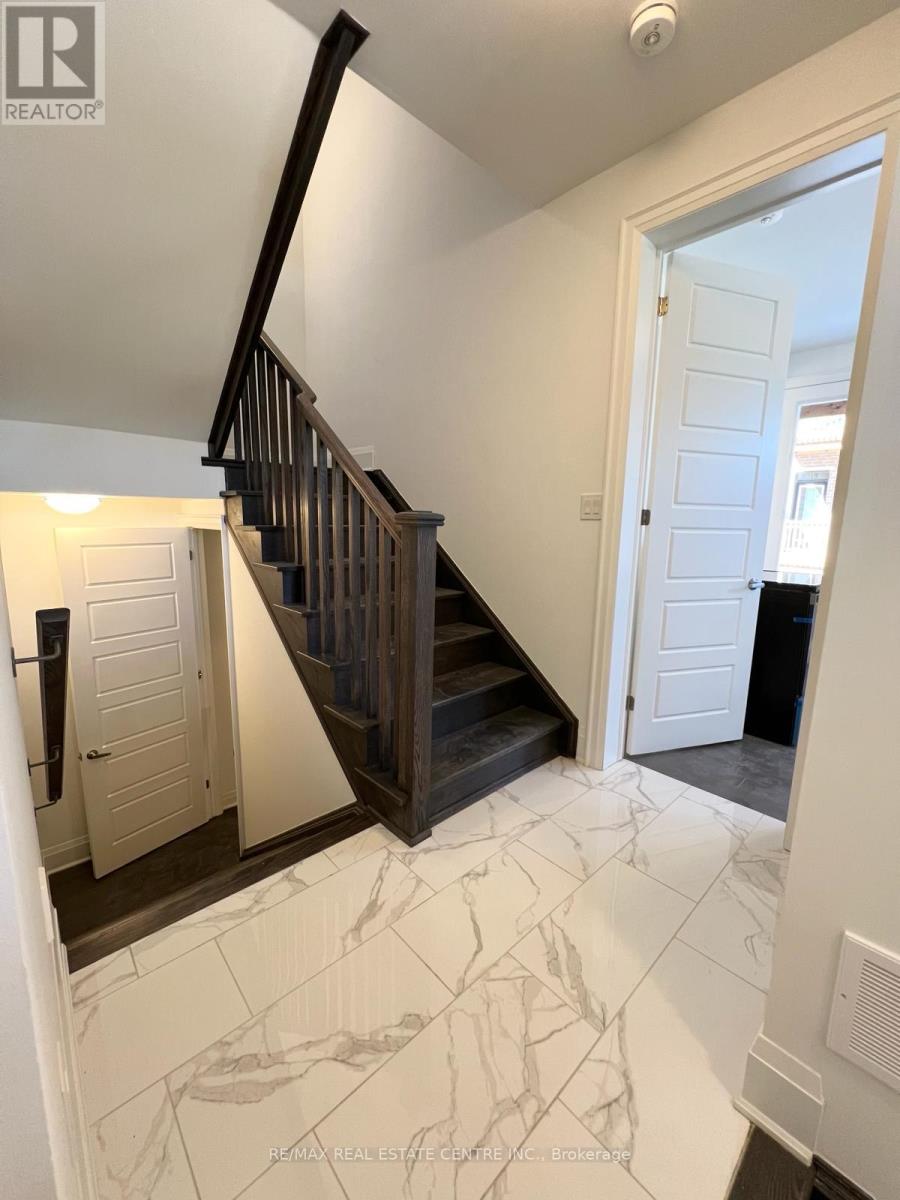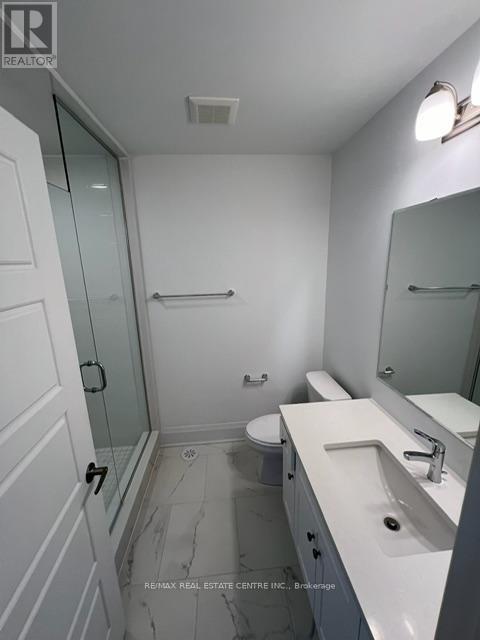5 卧室
4 浴室
2000 - 2500 sqft
壁炉
中央空调
风热取暖
$5,000 Monthly
Location, Location! Discover spacious and modern family living in one of Mississauga most desirable neighbourhoods in Churchill Meadows (Ninth Line & Eglinton). This beautiful and rarely available New End-Unit Townhouse with 4+1 Bedrooms, 4 Bathrooms and rare Double Garage is a must see. This home was completed in 2024, and showcases modern and upgraded finishes through out. The convenient ground level bedroom has its own private entrance from outside the property, and a full 4 Pc Ensuite Bathroom and large walk in closet. The 2nd Level opens into a Grand fully upgraded Kitchen with an island, a spacious Family Room with a stone accent wall, Open Dining Room as well as a Full Office. The uniquely designed laundry room and powder room are also on the second floor for your convenience. This home showcases 3 more full Bedrooms on the third floor, as well as two more full bathrooms with Showers and Tubs. Spacious layout for Primary bedroom also includes a grand walk in closet and plenty of storage space. 4 Parkings including the large Double Garage and two parking on the driveway. Convenient big Guest Parking. All of Mississauga's must see amenities are right at your door step, including the famous Ridgeway plaza, Grocery Stores, Gas stations, Religious Places of Worship, Best Rated Schools for Primary, Elementary and Secondary, and close access to 403/QEW highways. Reserve your private viewing today! (id:43681)
房源概要
|
MLS® Number
|
W12155591 |
|
房源类型
|
民宅 |
|
社区名字
|
Churchill Meadows |
|
附近的便利设施
|
公园, 公共交通, 学校 |
|
社区特征
|
社区活动中心 |
|
总车位
|
4 |
详 情
|
浴室
|
4 |
|
地上卧房
|
5 |
|
总卧房
|
5 |
|
Age
|
New Building |
|
公寓设施
|
Fireplace(s) |
|
家电类
|
窗帘 |
|
地下室进展
|
已完成 |
|
地下室类型
|
Full (unfinished) |
|
施工种类
|
附加的 |
|
空调
|
中央空调 |
|
外墙
|
砖 |
|
壁炉
|
有 |
|
Fireplace Total
|
1 |
|
Flooring Type
|
Hardwood, Tile |
|
地基类型
|
Unknown |
|
客人卫生间(不包含洗浴)
|
1 |
|
供暖方式
|
天然气 |
|
供暖类型
|
压力热风 |
|
储存空间
|
3 |
|
内部尺寸
|
2000 - 2500 Sqft |
|
类型
|
联排别墅 |
|
设备间
|
市政供水 |
车 位
土地
|
英亩数
|
无 |
|
土地便利设施
|
公园, 公共交通, 学校 |
|
污水道
|
Sanitary Sewer |
房 间
| 楼 层 |
类 型 |
长 度 |
宽 度 |
面 积 |
|
二楼 |
餐厅 |
3.96 m |
3.54 m |
3.96 m x 3.54 m |
|
二楼 |
家庭房 |
6.58 m |
3.9 m |
6.58 m x 3.9 m |
|
二楼 |
厨房 |
3.4 m |
2.44 m |
3.4 m x 2.44 m |
|
二楼 |
第三卧房 |
3.05 m |
2.93 m |
3.05 m x 2.93 m |
|
二楼 |
洗衣房 |
1.53 m |
1.53 m |
1.53 m x 1.53 m |
|
二楼 |
浴室 |
1.53 m |
1.53 m |
1.53 m x 1.53 m |
|
三楼 |
Bedroom 5 |
4.21 m |
2.8 m |
4.21 m x 2.8 m |
|
三楼 |
浴室 |
3.04 m |
3.04 m |
3.04 m x 3.04 m |
|
三楼 |
卧室 |
4.57 m |
3.96 m |
4.57 m x 3.96 m |
|
三楼 |
Bedroom 4 |
3.2 m |
3.05 m |
3.2 m x 3.05 m |
|
一楼 |
卧室 |
6.1 m |
3.05 m |
6.1 m x 3.05 m |
|
一楼 |
Mud Room |
5.18 m |
3.05 m |
5.18 m x 3.05 m |
设备间
https://www.realtor.ca/real-estate/28328302/4021-saida-street-mississauga-churchill-meadows-churchill-meadows





































