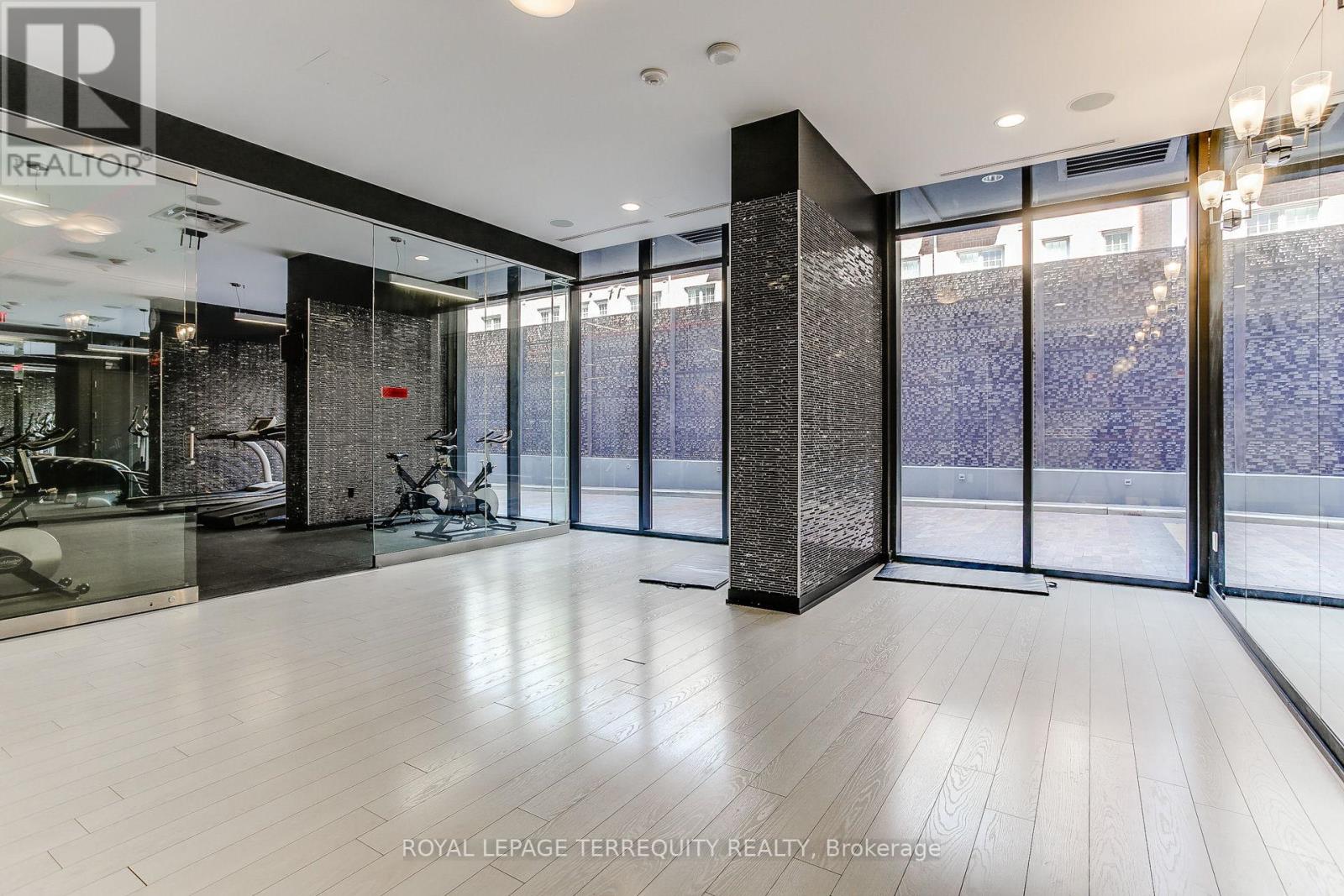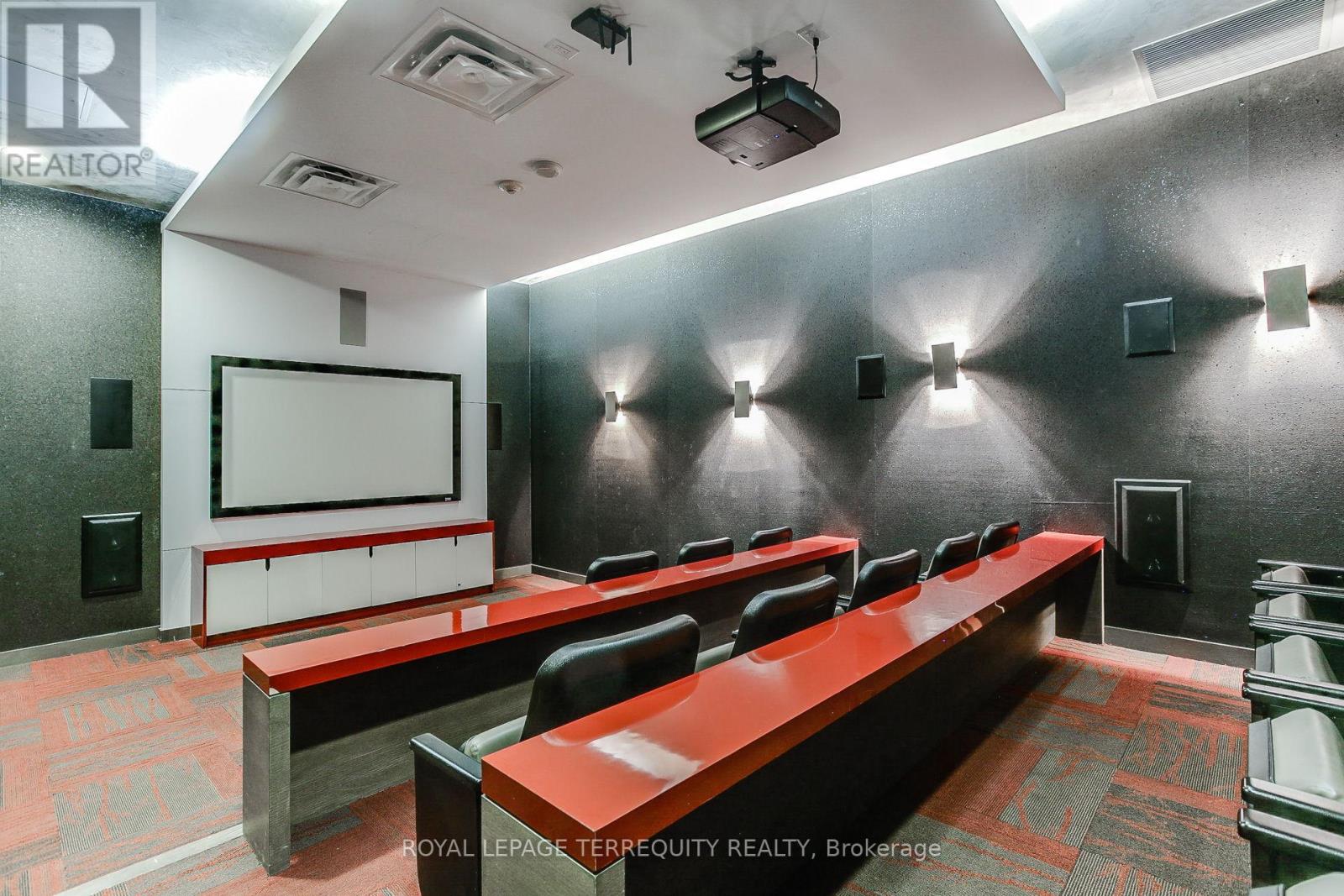1 卧室
1 浴室
500 - 599 sqft
中央空调
风热取暖
$2,200 Monthly
Welcome to The Reve! This One Bedroom unit features an open-concept floor plan and 9 ft ceilings. Freshly painted, it's waiting for you to call it your next home! Enjoy a modern kitchen with stainless steel appliances and granite countertops. Spacious bedroom features sliding glass doors and closet. Locker Included. Tenant responsible for utilities. This boutique building was built by Tridel and offers fantastic building amenities: gym, sauna, party room, media room, games room, theater, concierge and 12th floor rooftop terrace complete with seating, BBQs, and stunning city views. Location can't beat! Nex door to farm Boy, Close to Stackt Markett, The Well, and the Future Ontario Line only two blocks away. Short walk to Billy Bishop Airport, CityPlace & Rogers Centre. Steps to all the restos and nightlife in King West. (id:43681)
房源概要
|
MLS® Number
|
C12155640 |
|
房源类型
|
民宅 |
|
社区名字
|
Waterfront Communities C1 |
|
附近的便利设施
|
医院, 礼拜场所, 公共交通 |
|
社区特征
|
Pet Restrictions, 社区活动中心 |
|
特征
|
Elevator, In Suite Laundry |
|
View Type
|
City View |
详 情
|
浴室
|
1 |
|
地上卧房
|
1 |
|
总卧房
|
1 |
|
公寓设施
|
Security/concierge, 健身房, Visitor Parking, Storage - Locker |
|
家电类
|
洗碗机, 烘干机, Furniture, Hood 电扇, 微波炉, Range, 炉子, 洗衣机, 冰箱 |
|
空调
|
中央空调 |
|
外墙
|
混凝土 |
|
Fire Protection
|
Security System |
|
Flooring Type
|
Laminate, Carpeted |
|
供暖方式
|
天然气 |
|
供暖类型
|
压力热风 |
|
内部尺寸
|
500 - 599 Sqft |
|
类型
|
公寓 |
车 位
土地
|
英亩数
|
无 |
|
土地便利设施
|
医院, 宗教场所, 公共交通 |
房 间
| 楼 层 |
类 型 |
长 度 |
宽 度 |
面 积 |
|
一楼 |
客厅 |
2.98 m |
5.54 m |
2.98 m x 5.54 m |
|
一楼 |
餐厅 |
2.98 m |
5.54 m |
2.98 m x 5.54 m |
|
一楼 |
厨房 |
2.98 m |
5.54 m |
2.98 m x 5.54 m |
|
一楼 |
厨房 |
2.98 m |
3.35 m |
2.98 m x 3.35 m |
https://www.realtor.ca/real-estate/28328353/1126-560-front-street-w-toronto-waterfront-communities-waterfront-communities-c1






































