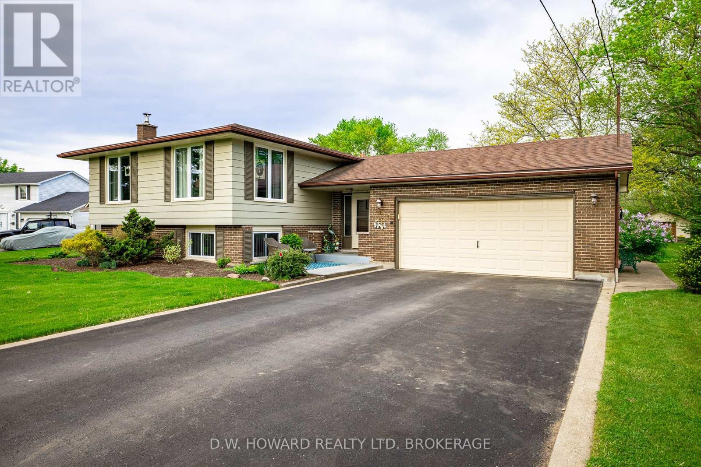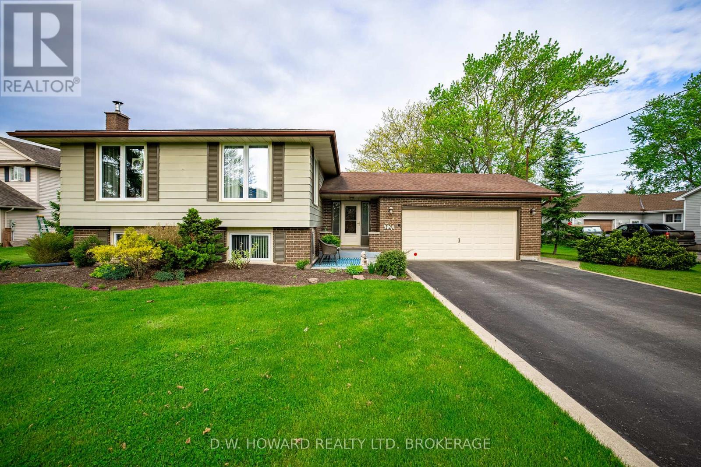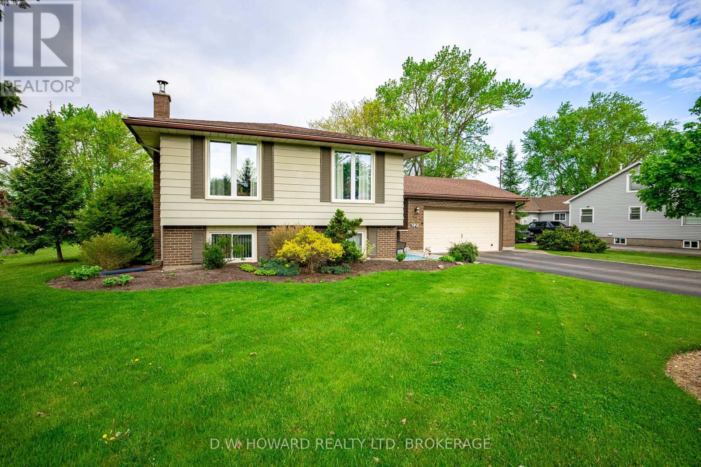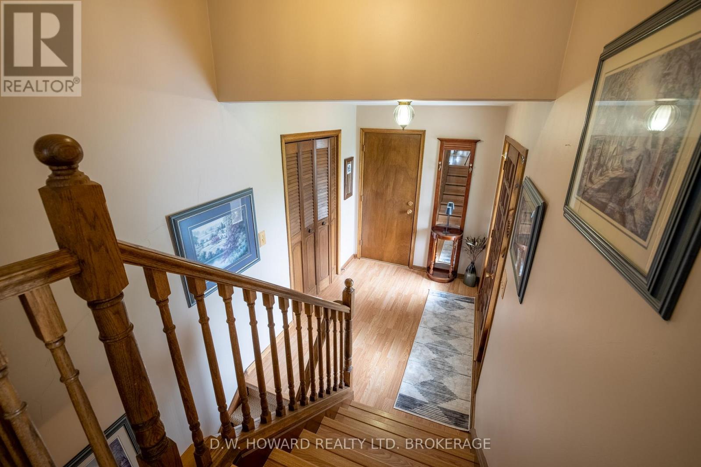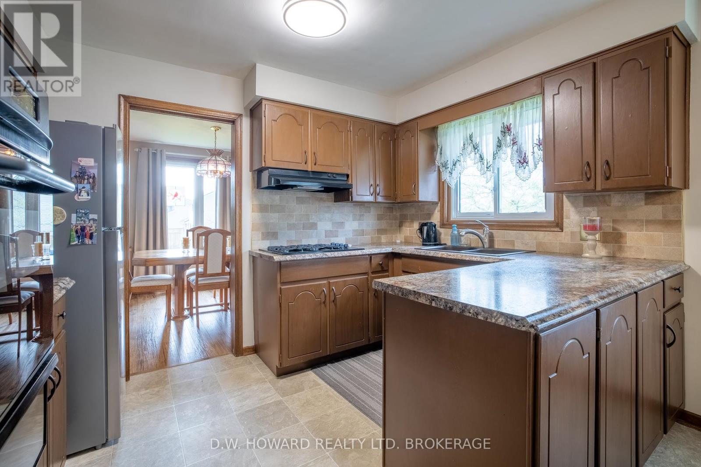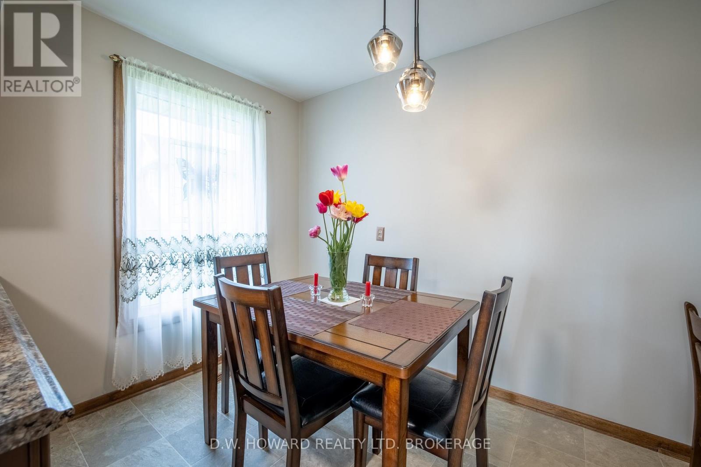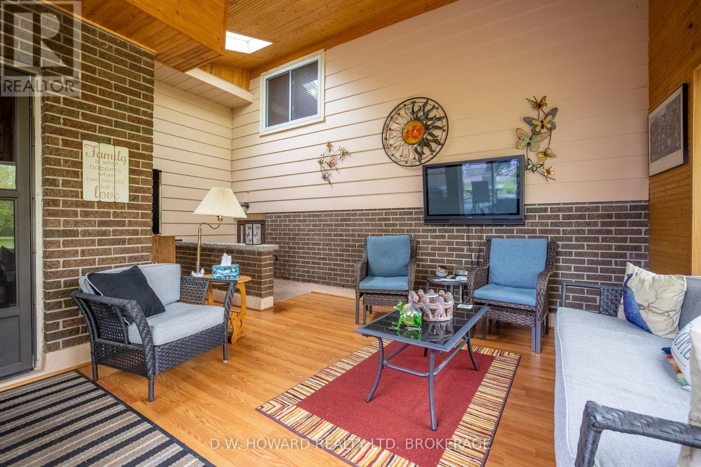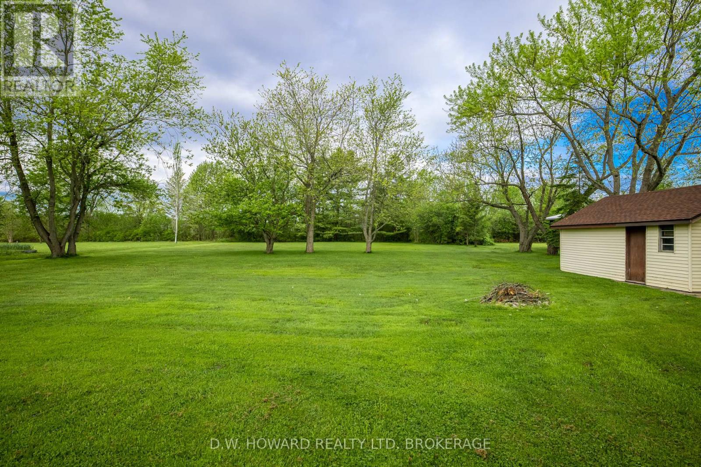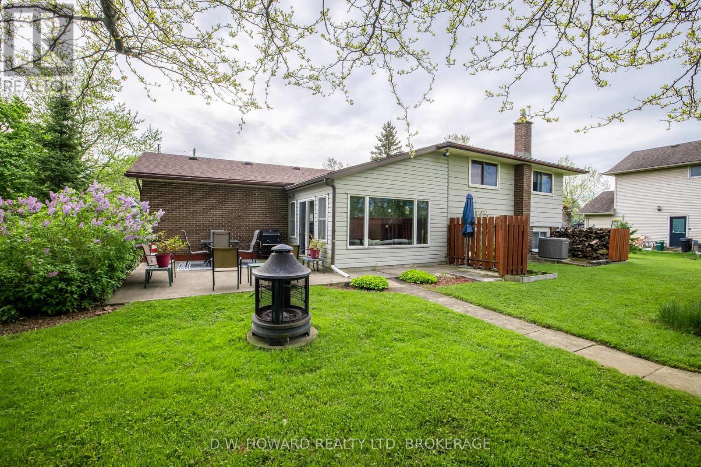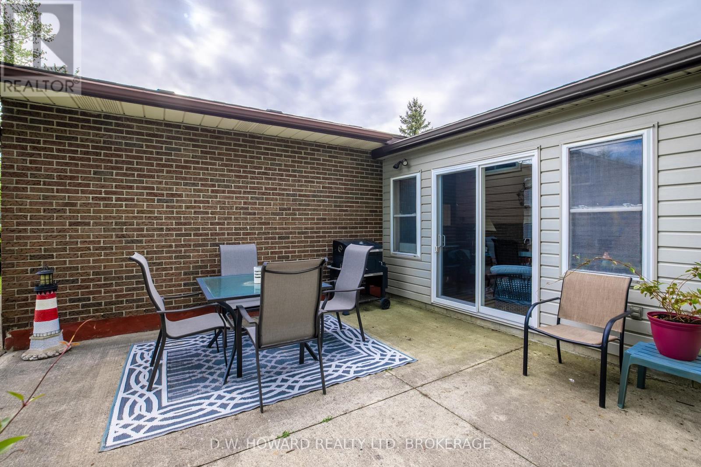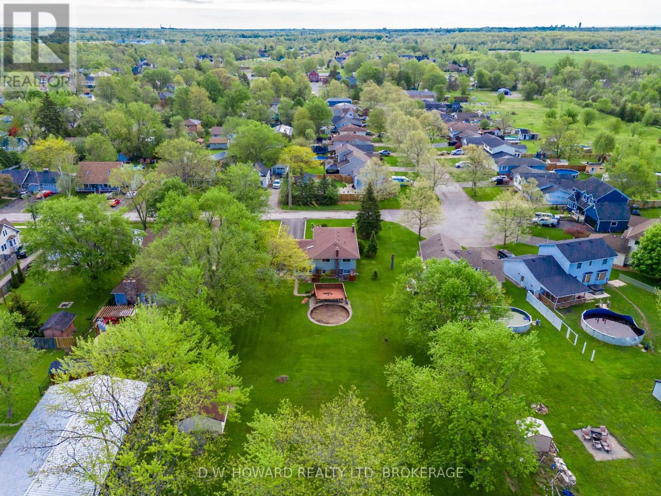3 卧室
2 浴室
1100 - 1500 sqft
Raised 平房
壁炉
中央空调
风热取暖
$729,000
Welcome to this beautifully maintained raised bungalow nestled in the heart of Stevensville, offering the perfect blend of country charm and modern convenience. Situated on a spacious one-acre lot in a quiet, family-friendly neighbourhood, this property provides the ideal setting for relaxed living with plenty of room to grow. Pull in to the double wide driveway with an attached double car garage which provides ample space for parking and a detached garage in the backyard for all your outdoor storage needs. Step inside to discover a warm and inviting interior featuring three generous sized bedrooms, two full bathrooms, and a bright, open living and dining area. Large windows fill the home with natural light, while the raised design adds both character and functionality. The well-appointed kitchen offers plenty of cabinet space and flows seamlessly into the dining area-perfect for everyday living and entertaining alike. The lower level features a spacious family room, second bathroom, utility room with laundry, and the bar room which could easily be converted to home office, gym, or in-law suite. In 2014 a sunroom became a welcome addition to the residence, great for hosting family and friends. Peace of mind provided with municipal water service, and take advantage of the expansive yard ideal for gardening, outdoor activities, or simply soaking in the serenity of this quiet, sought after community. Centrally located close to Ridgeway/Crystal Beach and the City of Niagara Falls, don't miss your chance to own a slice of tranquility in beautiful Stevensville. (id:43681)
房源概要
|
MLS® Number
|
X12155261 |
|
房源类型
|
民宅 |
|
社区名字
|
328 - Stevensville |
|
设备类型
|
没有 |
|
总车位
|
8 |
|
租赁设备类型
|
没有 |
详 情
|
浴室
|
2 |
|
地上卧房
|
3 |
|
总卧房
|
3 |
|
公寓设施
|
Fireplace(s) |
|
家电类
|
Water Heater, 洗碗机, 烘干机, 炉子, 洗衣机, 窗帘, 冰箱 |
|
建筑风格
|
Raised Bungalow |
|
地下室进展
|
已装修 |
|
地下室功能
|
Walk Out |
|
地下室类型
|
N/a (finished) |
|
施工种类
|
独立屋 |
|
空调
|
中央空调 |
|
外墙
|
铝壁板, 砖 |
|
壁炉
|
有 |
|
壁炉类型
|
Insert |
|
地基类型
|
混凝土浇筑 |
|
供暖方式
|
天然气 |
|
供暖类型
|
压力热风 |
|
储存空间
|
1 |
|
内部尺寸
|
1100 - 1500 Sqft |
|
类型
|
独立屋 |
|
设备间
|
市政供水 |
车 位
土地
|
英亩数
|
无 |
|
污水道
|
Sanitary Sewer |
|
土地深度
|
381 Ft |
|
土地宽度
|
115 Ft |
|
不规则大小
|
115 X 381 Ft |
|
规划描述
|
R2 |
房 间
| 楼 层 |
类 型 |
长 度 |
宽 度 |
面 积 |
|
Lower Level |
Games Room |
5.82 m |
3.33 m |
5.82 m x 3.33 m |
|
Lower Level |
浴室 |
2.06 m |
1.91 m |
2.06 m x 1.91 m |
|
Lower Level |
设备间 |
5.61 m |
3.38 m |
5.61 m x 3.38 m |
|
Lower Level |
娱乐,游戏房 |
6.65 m |
4.57 m |
6.65 m x 4.57 m |
|
一楼 |
门厅 |
2.74 m |
2.06 m |
2.74 m x 2.06 m |
|
一楼 |
客厅 |
7.21 m |
3.58 m |
7.21 m x 3.58 m |
|
一楼 |
餐厅 |
3.66 m |
3.1 m |
3.66 m x 3.1 m |
|
一楼 |
厨房 |
4.6 m |
3.56 m |
4.6 m x 3.56 m |
|
一楼 |
浴室 |
3.56 m |
2.19 m |
3.56 m x 2.19 m |
|
一楼 |
主卧 |
3.86 m |
3.56 m |
3.86 m x 3.56 m |
|
一楼 |
第二卧房 |
3.45 m |
2.8 m |
3.45 m x 2.8 m |
|
一楼 |
第三卧房 |
2.95 m |
2.49 m |
2.95 m x 2.49 m |
|
一楼 |
Sunroom |
5.84 m |
4.22 m |
5.84 m x 4.22 m |
设备间
https://www.realtor.ca/real-estate/28327279/2495-coral-avenue-fort-erie-stevensville-328-stevensville


