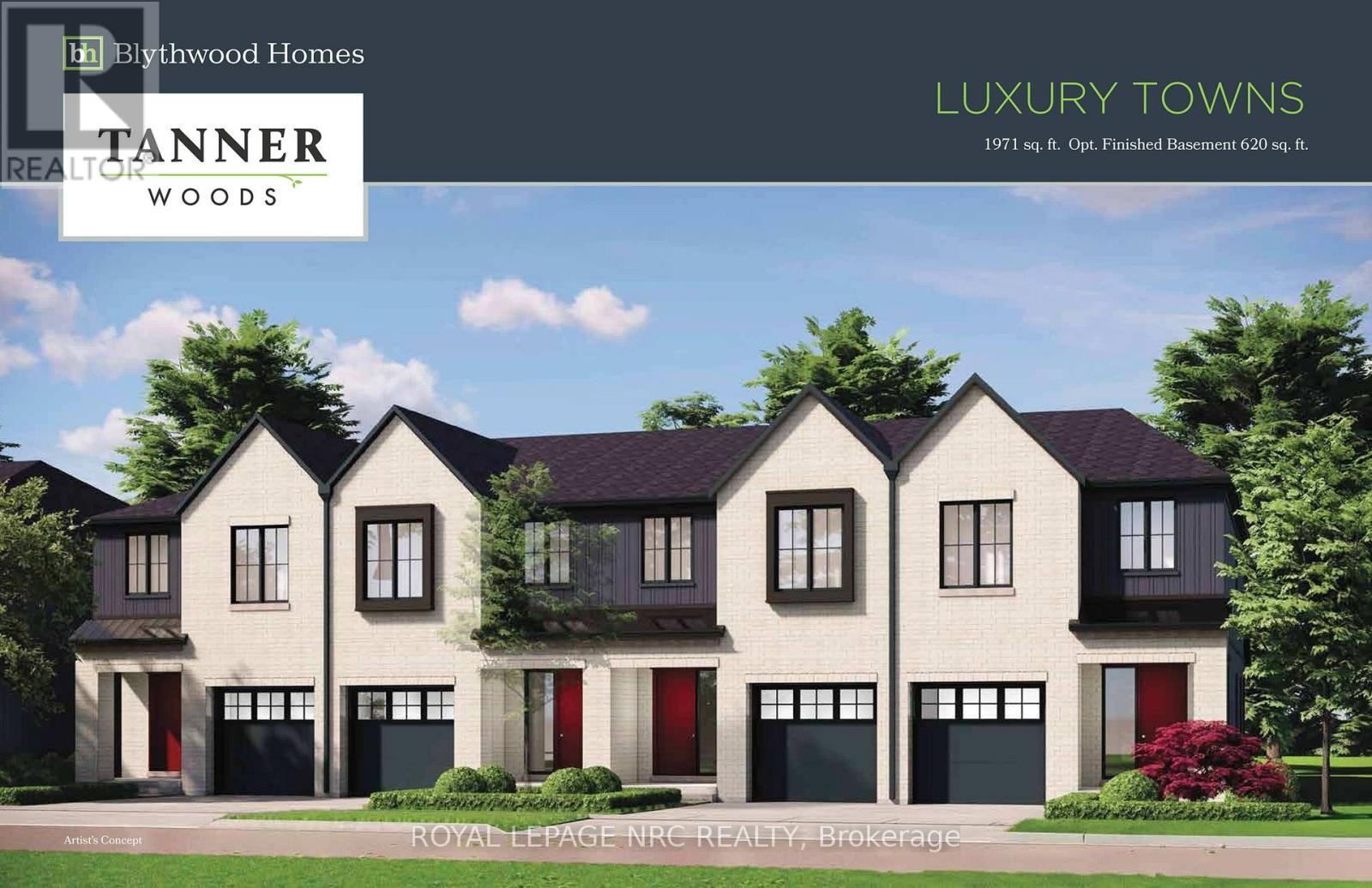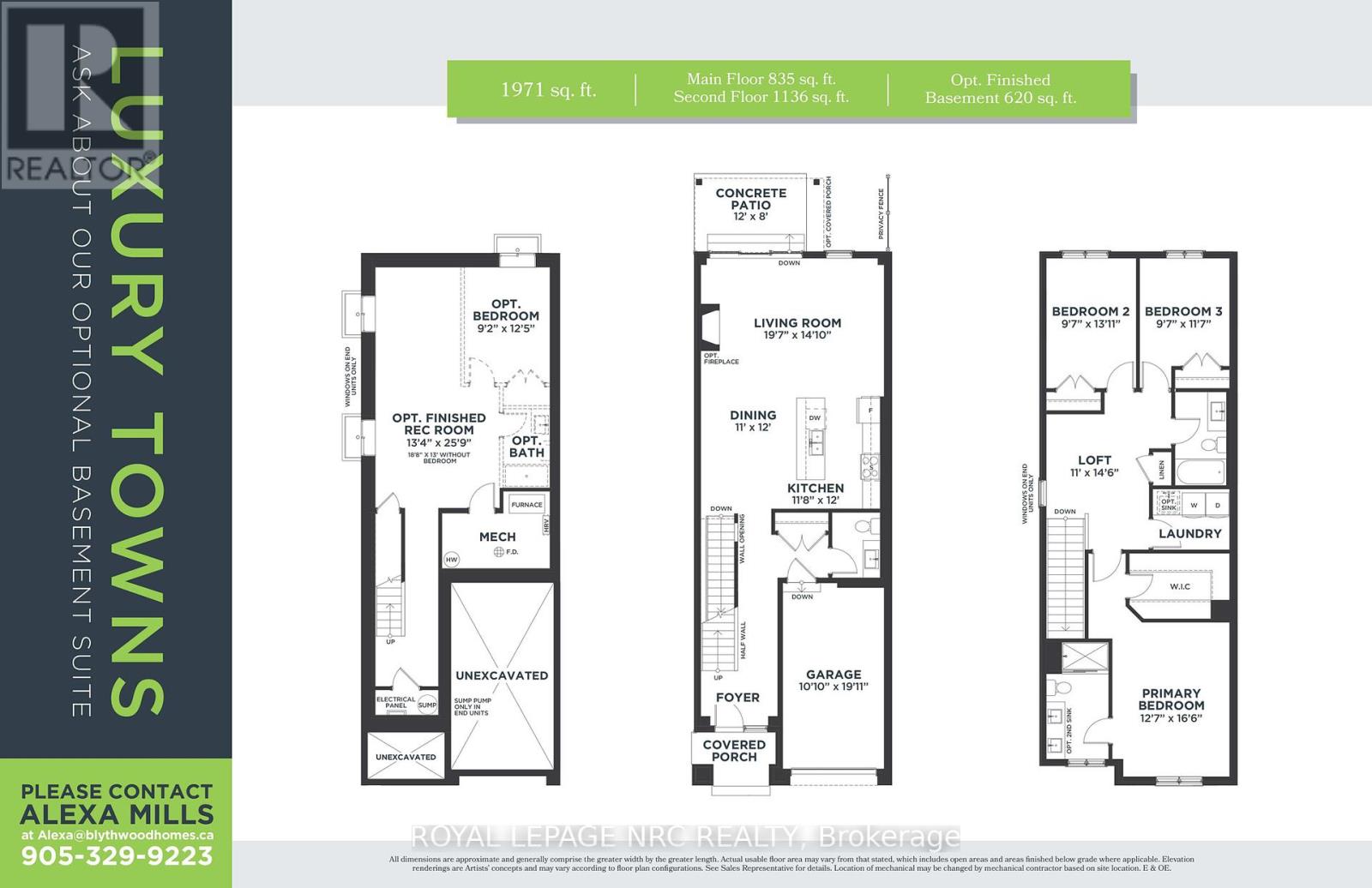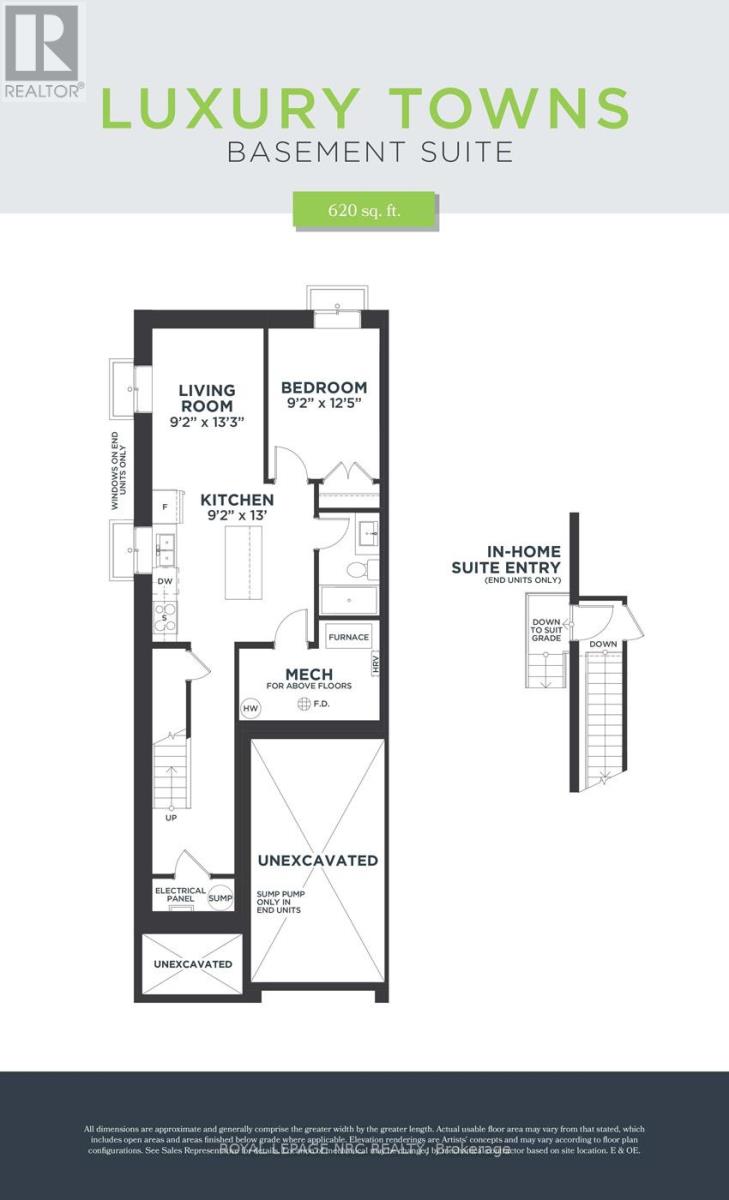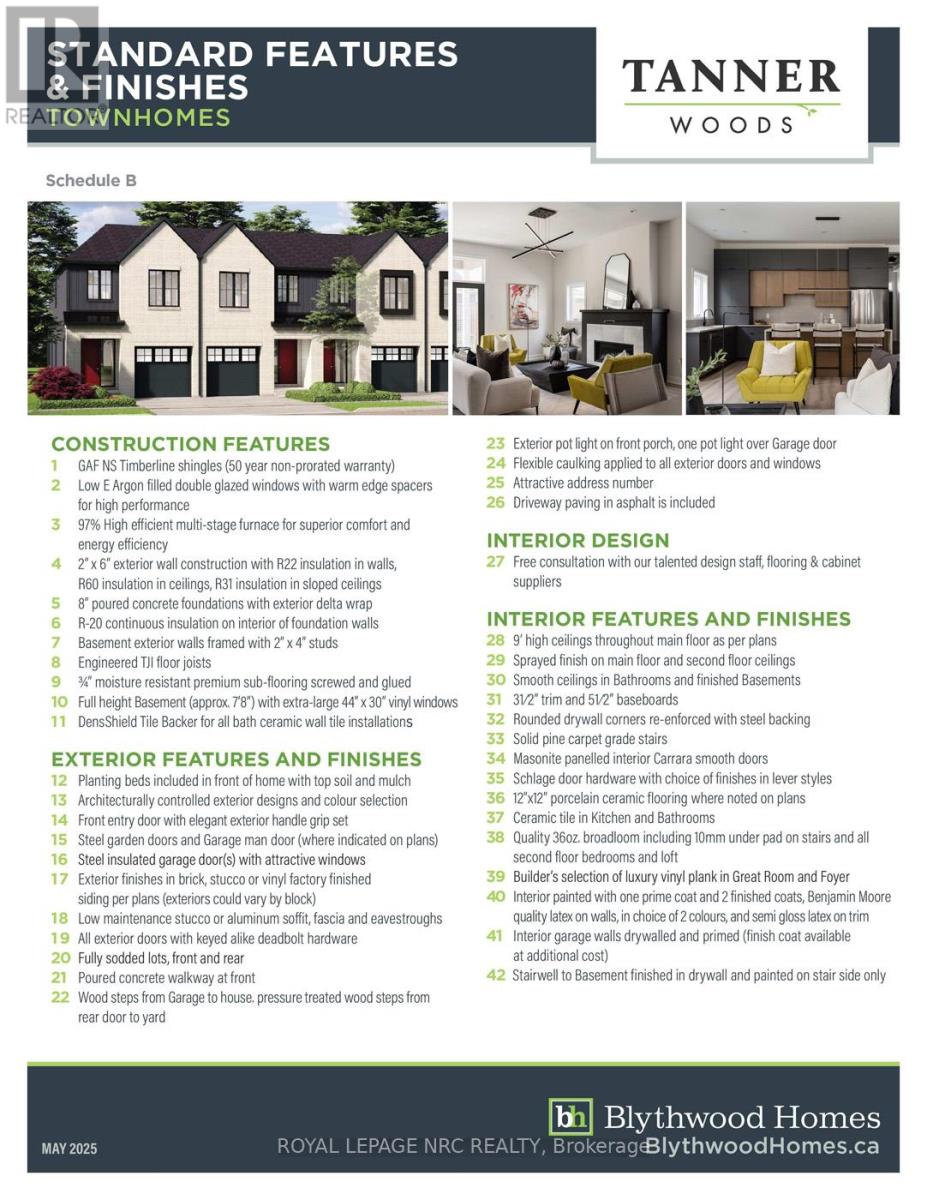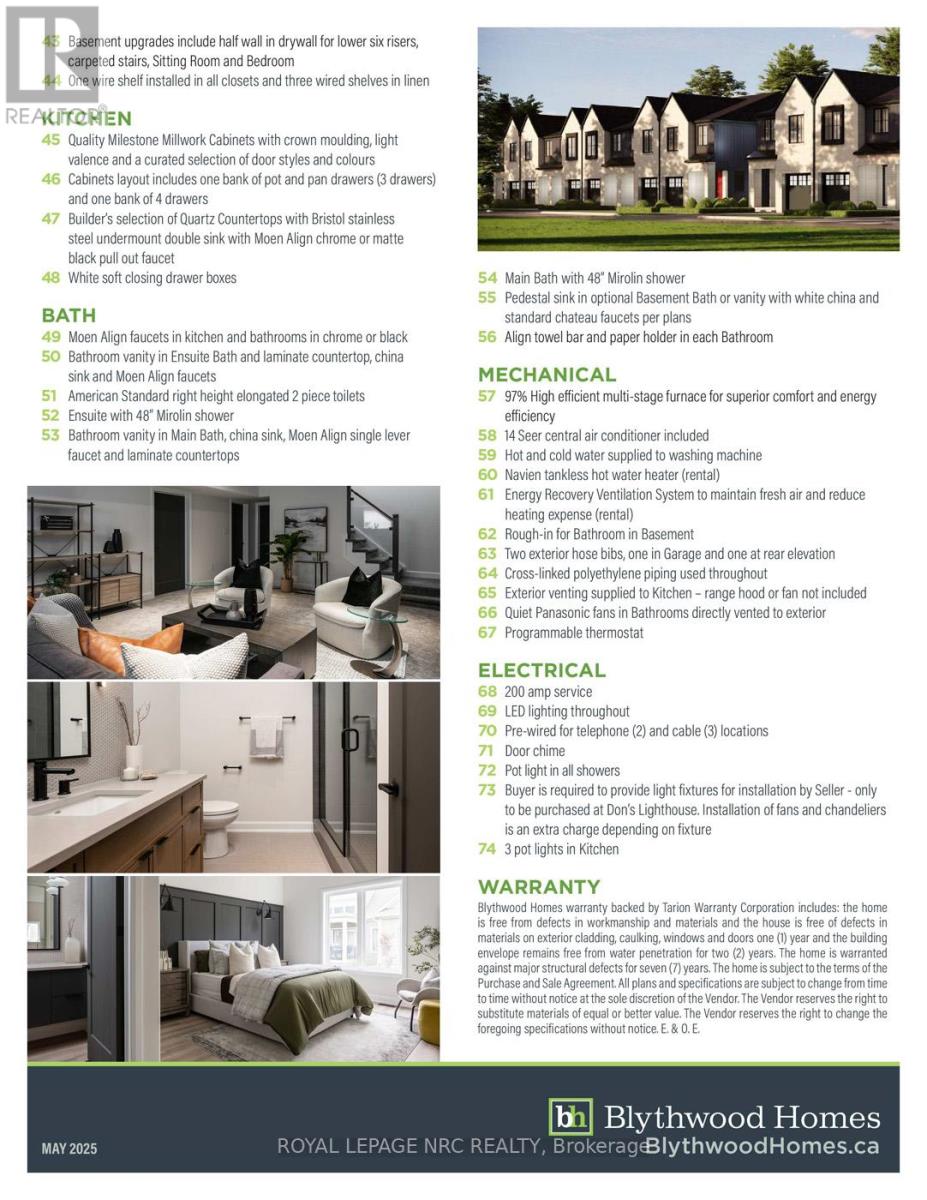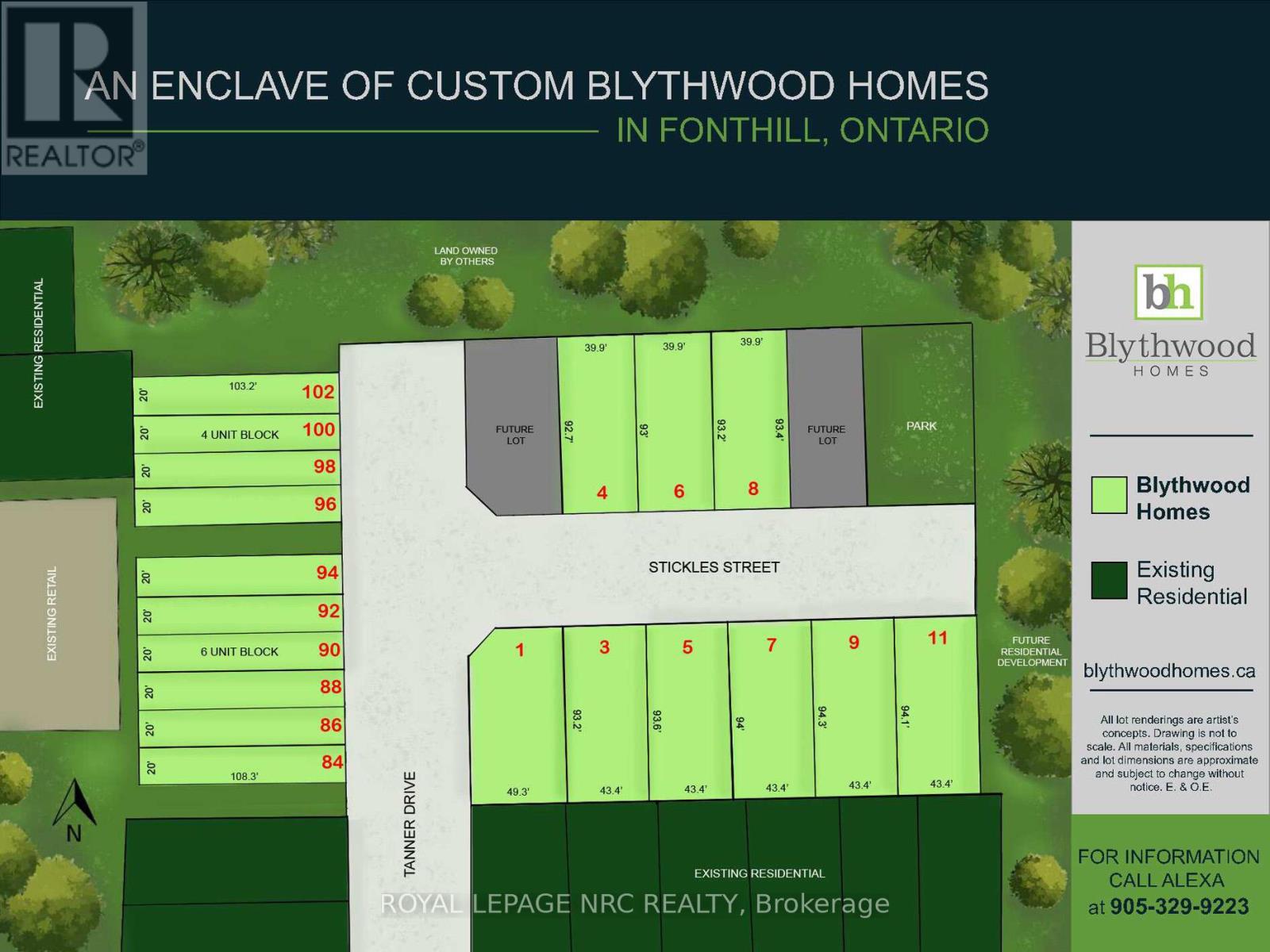3 卧室
2 浴室
1500 - 2000 sqft
中央空调
风热取暖
$824,000
Fonthill's newest development, Tanner Woods, TO BE BUILT - New Freehold 2 Storey townhomes, Luxury, elegant, modern features, quality built homes by Niagara's award winning Blythwood Homes,1971 sqft of living space, 3 Bedrooms, 3 bathrooms, 9 ft ceilings on the main floor, bright open spaces for entertaining and relaxing. Eat-in kitchen island/breakfast bar and garden doors off the Living room to rear porch, 2pc guest bathroom. 2nd level with primary bedroom, 4pc ensuite bathroom, walk-in closet, Loft area, upper level laundry room, 2 more bedrooms and 4pc bathroom. The full-height basement with extra-large window is unfinished with an additional 620 sq.ft for a future rec room, bedroom and 3pc bathroom. Exterior features include planting beds with mulch at the front, fully sodded lot in the front and rear, poured concrete walkway at the front and single wide ashphalt driveway leading to the single car garage. High efficiency multi-stage furnace, tankless hot water (rental). Located at the end of Tanner Drive. Welcome to Fonthill, walking distance to the Steve Bauer Trail, biking, hiking, close to the shopping, amenities, schools. Easy access to the QEW to Toronto, Niagara Falls. Enjoy The Best Wineries, and Golf courses Niagara has to offer! There is still time for a buyer to select some features and finishes! (id:43681)
房源概要
|
MLS® Number
|
X12155411 |
|
房源类型
|
民宅 |
|
社区名字
|
662 - Fonthill |
|
设备类型
|
热水器 - Tankless |
|
特征
|
Sump Pump |
|
总车位
|
2 |
|
租赁设备类型
|
热水器 - Tankless |
详 情
|
浴室
|
2 |
|
地上卧房
|
3 |
|
总卧房
|
3 |
|
Age
|
New Building |
|
地下室进展
|
已完成 |
|
地下室类型
|
N/a (unfinished) |
|
施工种类
|
附加的 |
|
空调
|
中央空调 |
|
外墙
|
砖, 乙烯基壁板 |
|
地基类型
|
混凝土浇筑 |
|
客人卫生间(不包含洗浴)
|
1 |
|
供暖方式
|
天然气 |
|
供暖类型
|
压力热风 |
|
储存空间
|
2 |
|
内部尺寸
|
1500 - 2000 Sqft |
|
类型
|
联排别墅 |
|
设备间
|
市政供水 |
车 位
土地
|
英亩数
|
无 |
|
污水道
|
Sanitary Sewer |
|
土地深度
|
108 Ft ,3 In |
|
土地宽度
|
20 Ft |
|
不规则大小
|
20 X 108.3 Ft |
|
规划描述
|
Rm1 |
房 间
| 楼 层 |
类 型 |
长 度 |
宽 度 |
面 积 |
|
二楼 |
主卧 |
3.87 m |
5.05 m |
3.87 m x 5.05 m |
|
二楼 |
第二卧房 |
2.95 m |
3.99 m |
2.95 m x 3.99 m |
|
二楼 |
第三卧房 |
9.7 m |
11.7 m |
9.7 m x 11.7 m |
|
二楼 |
Loft |
3.35 m |
4.45 m |
3.35 m x 4.45 m |
|
二楼 |
洗衣房 |
|
|
Measurements not available |
|
一楼 |
客厅 |
6 m |
4.29 m |
6 m x 4.29 m |
|
一楼 |
餐厅 |
3.35 m |
3.65 m |
3.35 m x 3.65 m |
|
一楼 |
厨房 |
3.59 m |
3.65 m |
3.59 m x 3.65 m |
https://www.realtor.ca/real-estate/28327492/84-tanner-street-pelham-fonthill-662-fonthill


