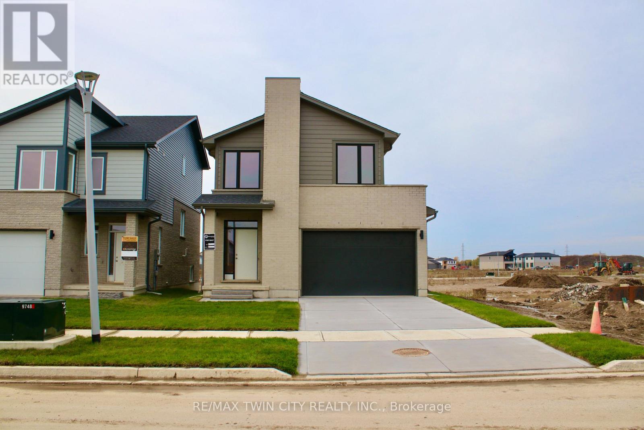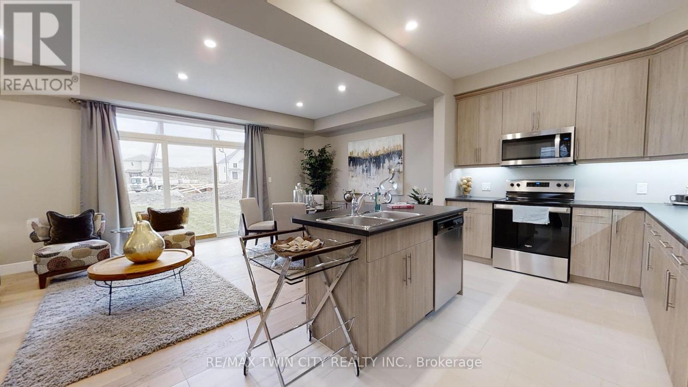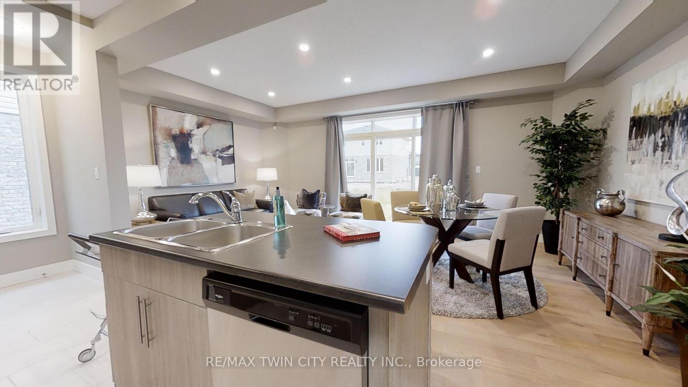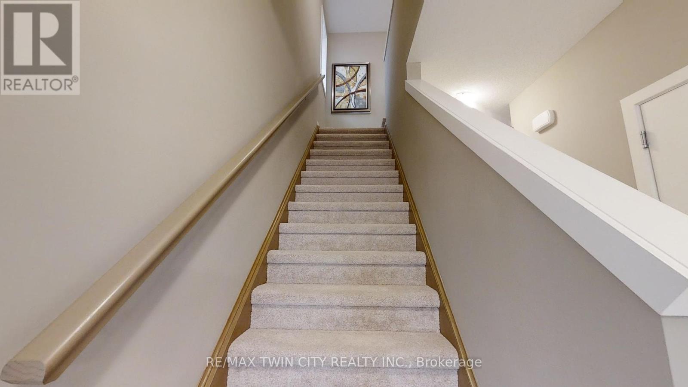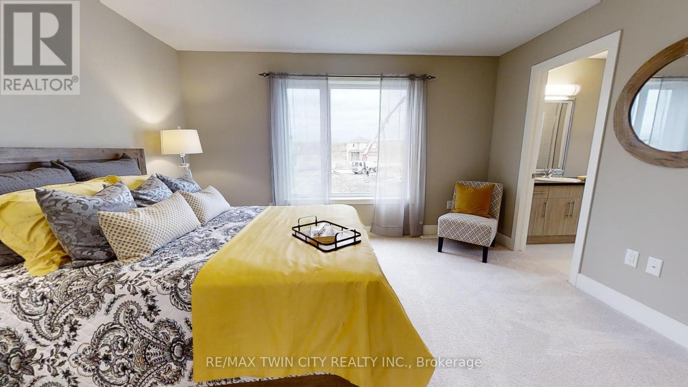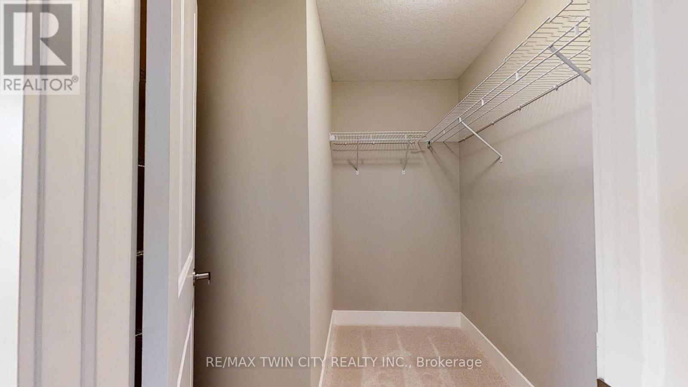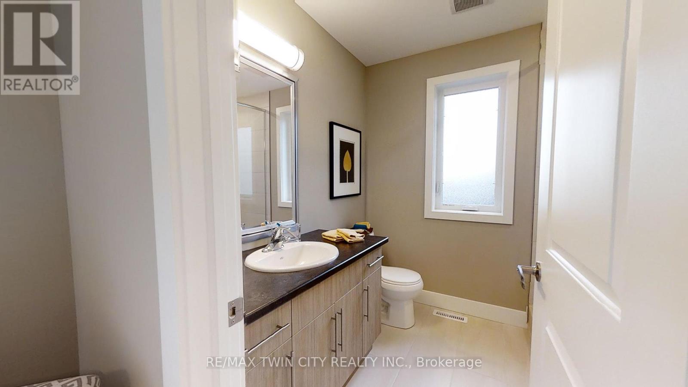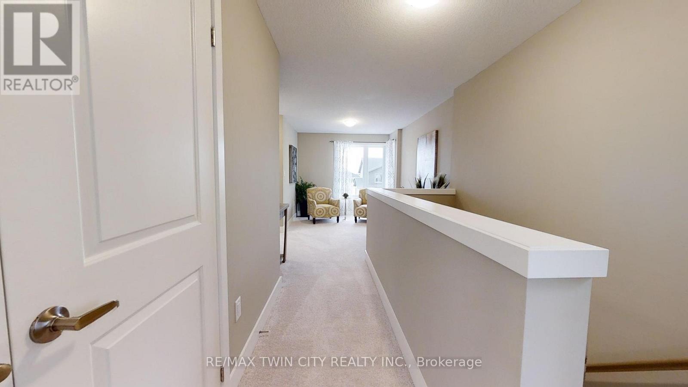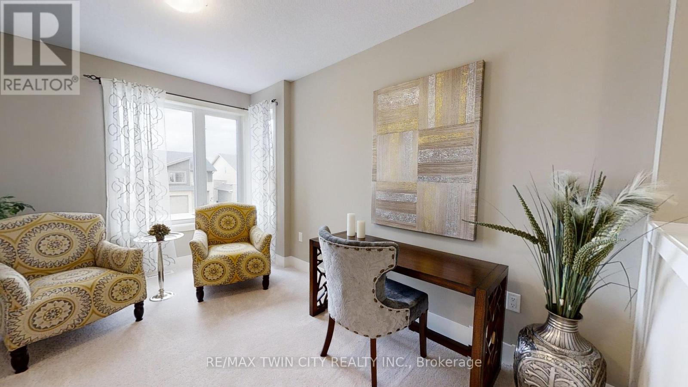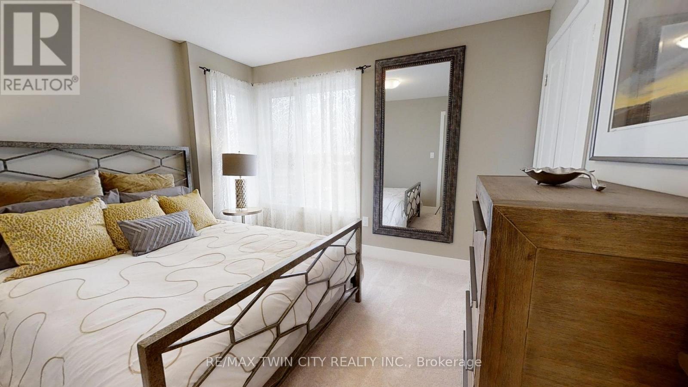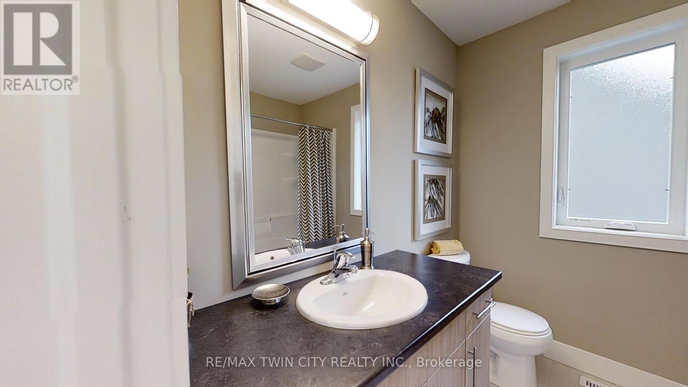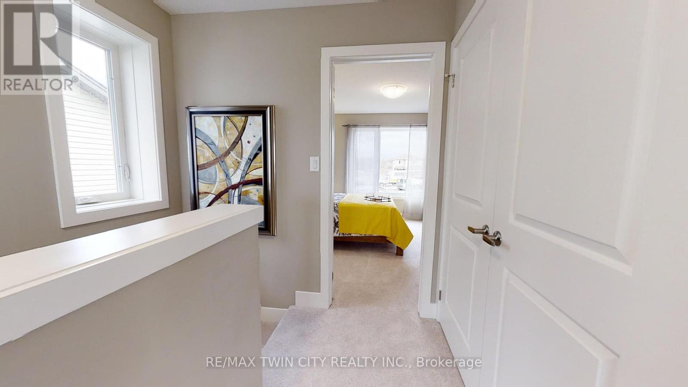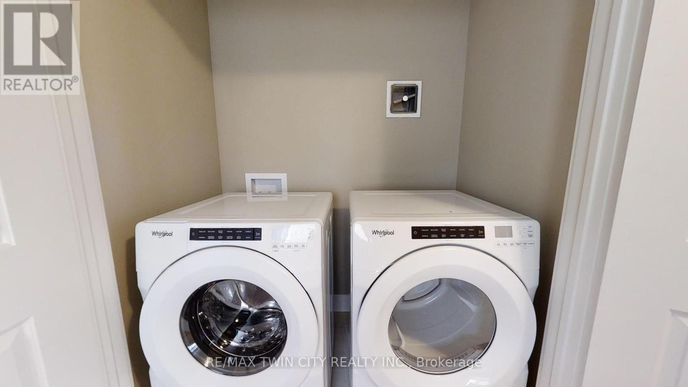3 卧室
3 浴室
1500 - 2000 sqft
中央空调
风热取暖
$794,900
READY TO MOVE IN -NEW CONSTRUCTION! This impressive home features 3 bedrooms, 2.5 baths, 1.5 car garage. Ironstone's Ironclad Pricing Guarantee ensures you get: 9 main floor ceilings Ceramic tile in foyer, kitchen, finished laundry & baths Engineered hardwood floors throughout the great room Carpet in main floor bedroom, stairs to upper floors, upper areas, upper hallway(s), & bedrooms Hard surface kitchen countertops Laminate countertops in powder & bathrooms with tiled shower or 3/4 acrylic shower in each ensuite Paved driveway, Visit our Sales Office/Model Homes at 674 Chelton Rd for viewings Saturdays and Sundays from 12 PM to 4 PM/ WEND 2-5. Pictures shown are of the model home. This house is ready to move in. (id:43681)
房源概要
|
MLS® Number
|
X12155183 |
|
房源类型
|
民宅 |
|
社区名字
|
South U |
|
特征
|
Sump Pump |
|
总车位
|
3 |
详 情
|
浴室
|
3 |
|
地上卧房
|
3 |
|
总卧房
|
3 |
|
地下室进展
|
已完成 |
|
地下室类型
|
N/a (unfinished) |
|
施工种类
|
独立屋 |
|
空调
|
中央空调 |
|
外墙
|
乙烯基壁板, 砖 |
|
地基类型
|
混凝土 |
|
客人卫生间(不包含洗浴)
|
1 |
|
供暖方式
|
天然气 |
|
供暖类型
|
压力热风 |
|
储存空间
|
3 |
|
内部尺寸
|
1500 - 2000 Sqft |
|
类型
|
独立屋 |
|
设备间
|
市政供水 |
车 位
土地
|
英亩数
|
无 |
|
污水道
|
Sanitary Sewer |
|
土地深度
|
33 M |
|
土地宽度
|
11 M |
|
不规则大小
|
11 X 33 M |
房 间
| 楼 层 |
类 型 |
长 度 |
宽 度 |
面 积 |
|
二楼 |
Media |
2.8 m |
3.8 m |
2.8 m x 3.8 m |
|
二楼 |
主卧 |
4 m |
3.7 m |
4 m x 3.7 m |
|
二楼 |
浴室 |
|
|
Measurements not available |
|
二楼 |
第二卧房 |
2.5 m |
3.4 m |
2.5 m x 3.4 m |
|
二楼 |
第三卧房 |
3 m |
2.8 m |
3 m x 2.8 m |
|
二楼 |
浴室 |
|
|
Measurements not available |
|
二楼 |
洗衣房 |
|
|
Measurements not available |
|
一楼 |
浴室 |
|
|
Measurements not available |
|
一楼 |
厨房 |
3.7 m |
2.6 m |
3.7 m x 2.6 m |
|
一楼 |
客厅 |
6 m |
3.7 m |
6 m x 3.7 m |
https://www.realtor.ca/real-estate/28327519/2250-southport-crescent-london-south-south-u-south-u


