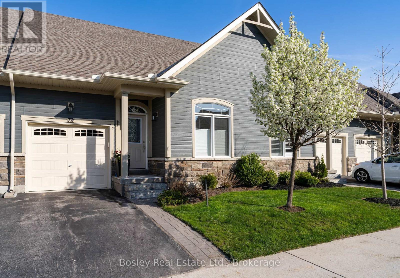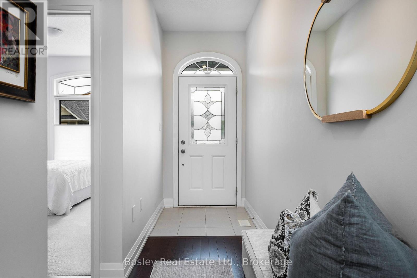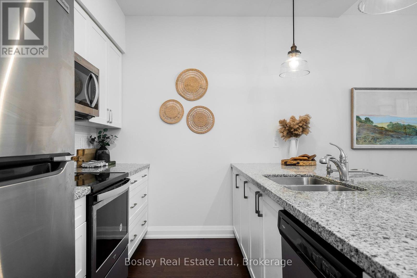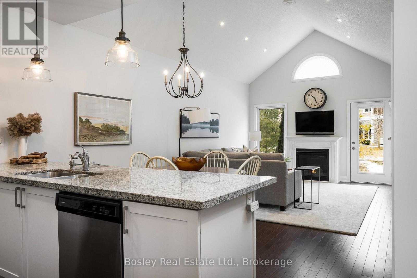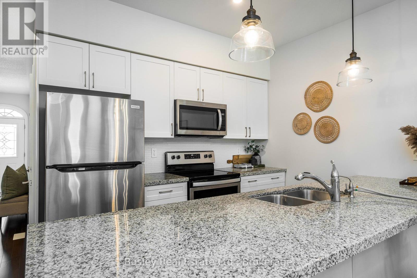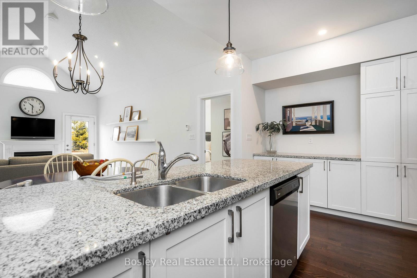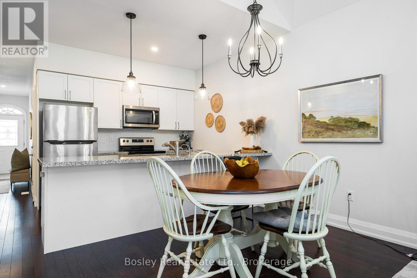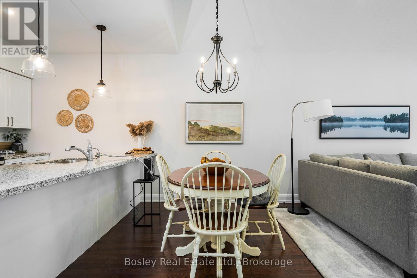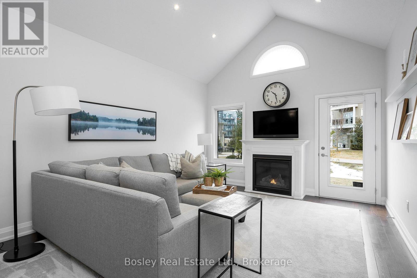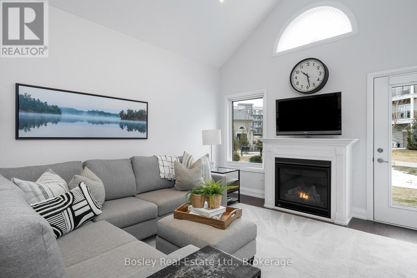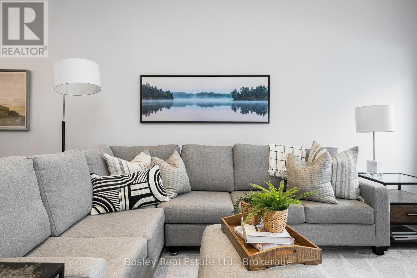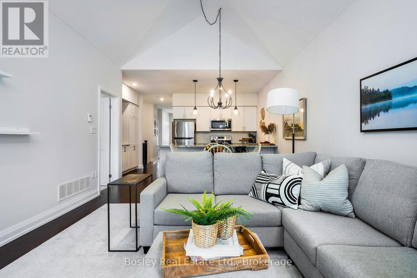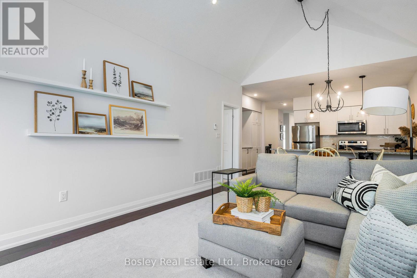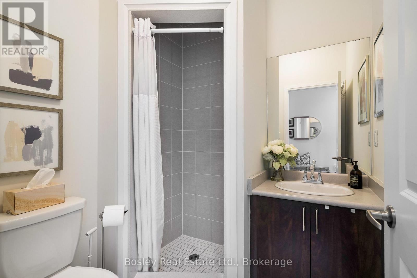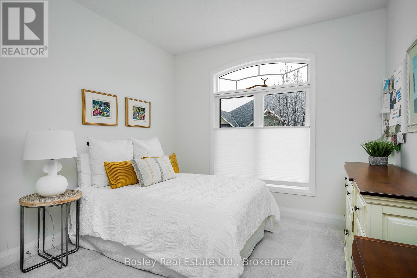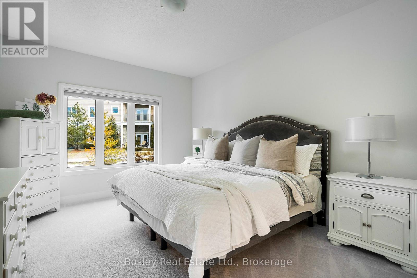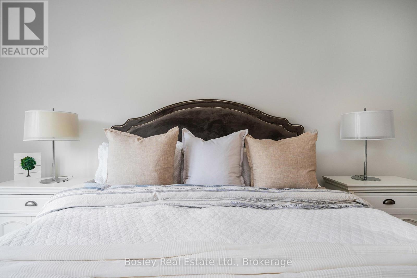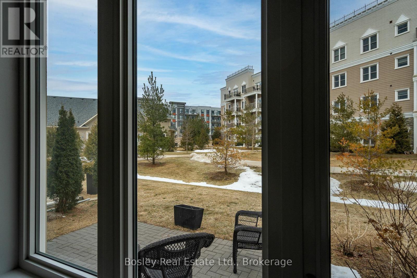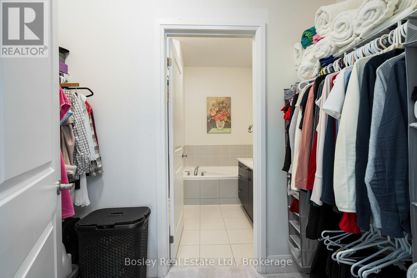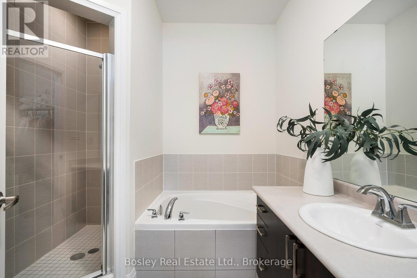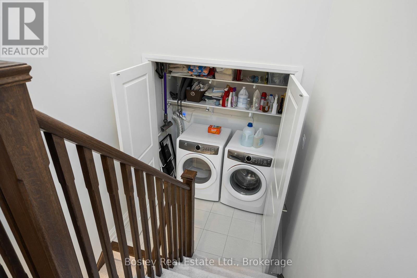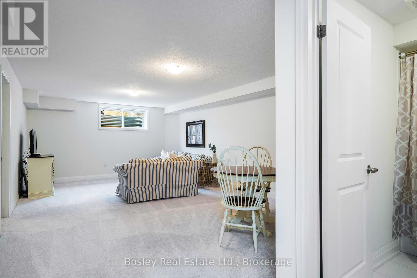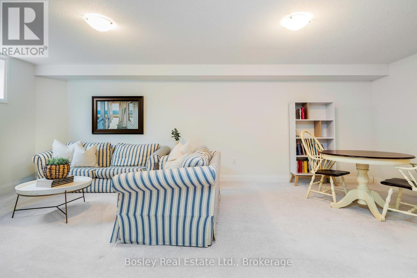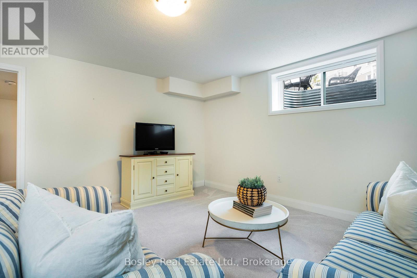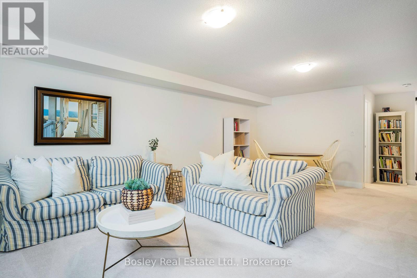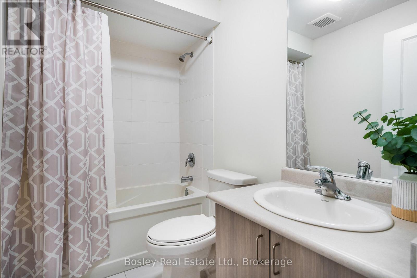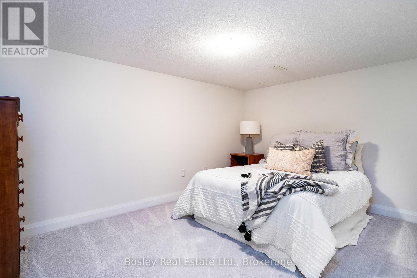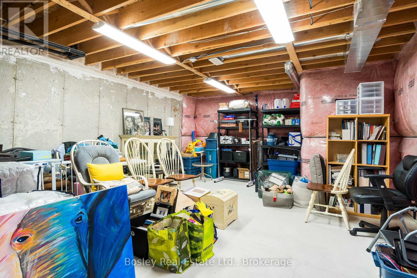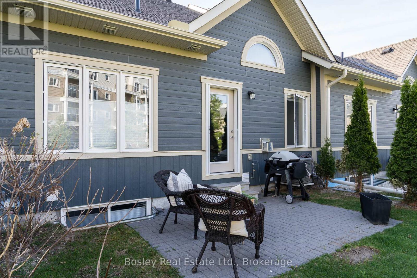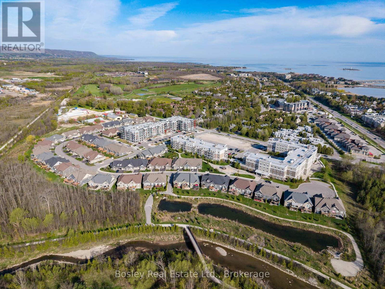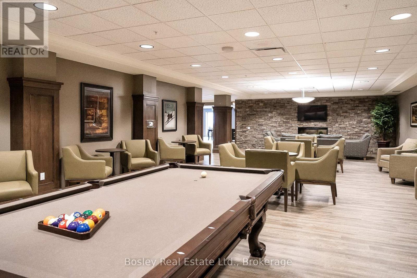31 - 79 Kari Crescent Collingwood, Ontario L9Y 0Z7

$959,000管理费,Common Area Maintenance
$341 每月
管理费,Common Area Maintenance
$341 每月Welcome to Balmoral Village, where an active lifestyle meets the perfect blend of convenience and community! This inviting bungalow townhouse, located in the heart of the village, offers a remarkable living experience. Just a short walk to downtown, a 5-minute stroll to the water, steps to the Georgian trail, and walking distance to Cranberry Golf Course, this home is ideally situated for those who appreciate both nature and local amenities. With just a 12-minute drive to the ski hills, it's perfectly positioned for year-round outdoor fun. Inside, you'll be welcomed by 9-foot ceilings, beautiful engineered hardwood floors, and an open-concept layout that's perfect for both relaxation and entertaining. The stylish kitchen boasts granite countertops, stainless steel appliances, and a modern, functional design including a custom coffee bar, full pantry, and kitchen upgrade. The cozy living room, with a gas fireplace, opens to a spacious patio, perfect for unwinding or hosting guests. The primary bedroom offers a walk-through closet and a private ensuite, while a second bedroom and a full bathroom provide ample space for family or visitors. The lower level features a third bedroom area, a full bathroom, and a versatile space ideal for a media room, home office, or personal retreat, all with plenty of storage. Outdoor enthusiasts and nature lovers will appreciate the 62 km Georgian Trail system, just steps from your door, perfect for walking, biking, and cross-country skiing. The sense of community in this area is unmatched, with friendly neighbors and easy access to the villages active outdoor lifestyle. Plus, you'll have exclusive access to a nearby recreation centre, featuring a heated salt water pool, exercise room, social lounge, reading area, and a golf simulator. (id:43681)
Open House
现在这个房屋大家可以去Open House参观了!
12:00 pm
结束于:3:00 pm
房源概要
| MLS® Number | S12154583 |
| 房源类型 | 民宅 |
| 社区名字 | Collingwood |
| 社区特征 | Pet Restrictions |
| 总车位 | 1 |
详 情
| 浴室 | 3 |
| 地上卧房 | 3 |
| 总卧房 | 3 |
| 公寓设施 | Fireplace(s) |
| 建筑风格 | 平房 |
| 地下室进展 | 已装修 |
| 地下室类型 | N/a (finished) |
| 空调 | 中央空调 |
| 外墙 | 乙烯基壁板, 石 |
| 壁炉 | 有 |
| 供暖方式 | 天然气 |
| 供暖类型 | 压力热风 |
| 储存空间 | 1 |
| 内部尺寸 | 1000 - 1199 Sqft |
| 类型 | 联排别墅 |
车 位
| 附加车库 | |
| Garage |
土地
| 英亩数 | 无 |
| 规划描述 | R3 |
房 间
| 楼 层 | 类 型 | 长 度 | 宽 度 | 面 积 |
|---|---|---|---|---|
| 地下室 | 第三卧房 | 3.11 m | 4.19 m | 3.11 m x 4.19 m |
| 地下室 | 娱乐,游戏房 | 4.37 m | 6.9 m | 4.37 m x 6.9 m |
| 地下室 | 浴室 | 2.54 m | 1.57 m | 2.54 m x 1.57 m |
| 地下室 | 其它 | 4.39 m | 7.74 m | 4.39 m x 7.74 m |
| 一楼 | 厨房 | 5.04 m | 2.8 m | 5.04 m x 2.8 m |
| 一楼 | 餐厅 | 3.85 m | 2.12 m | 3.85 m x 2.12 m |
| 一楼 | 客厅 | 3.84 m | 3.98 m | 3.84 m x 3.98 m |
| 一楼 | 主卧 | 3.65 m | 5.99 m | 3.65 m x 5.99 m |
| 一楼 | 浴室 | 2.48 m | 2.62 m | 2.48 m x 2.62 m |
| 一楼 | 第二卧房 | 3.07 m | 3.66 m | 3.07 m x 3.66 m |
| 一楼 | 浴室 | 1.75 m | 1.85 m | 1.75 m x 1.85 m |
https://www.realtor.ca/real-estate/28325840/31-79-kari-crescent-collingwood-collingwood

