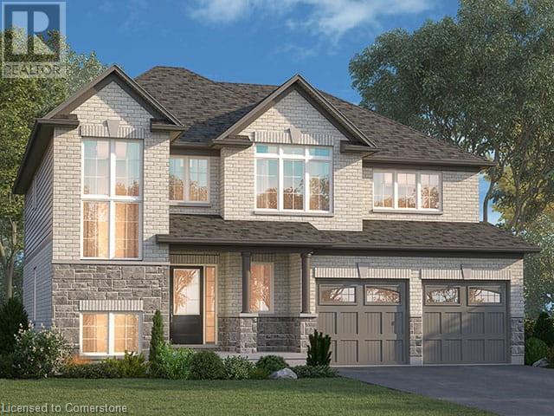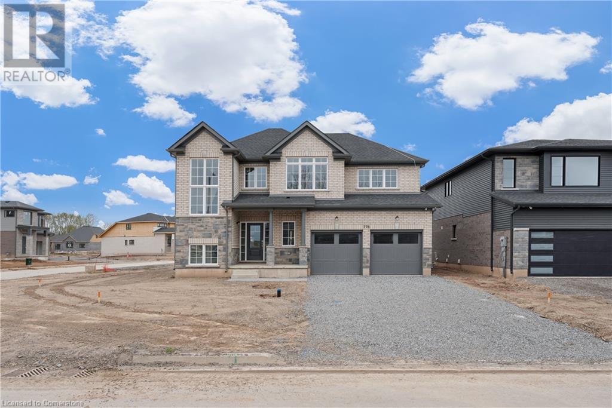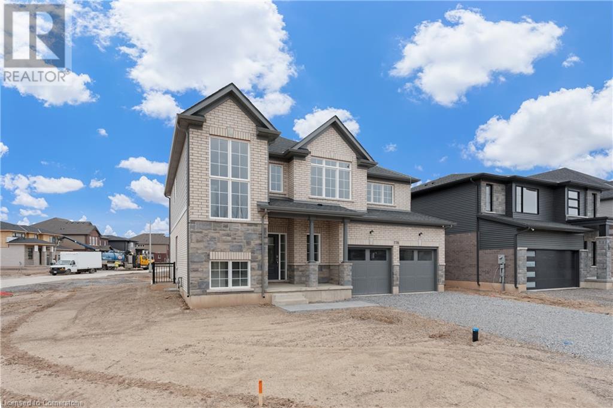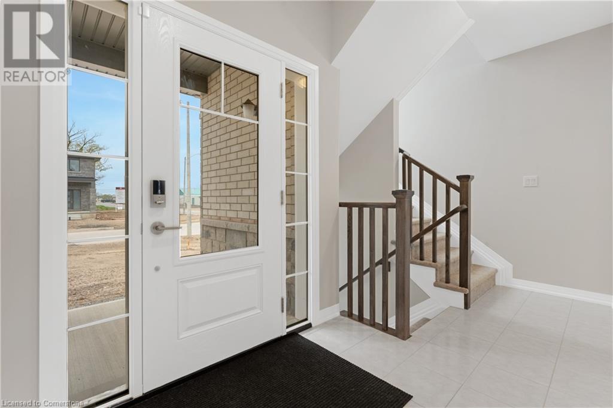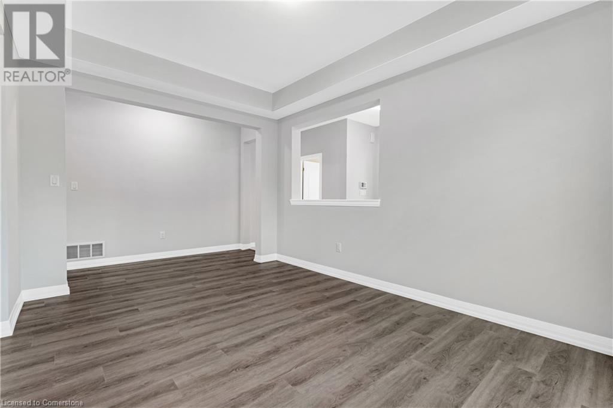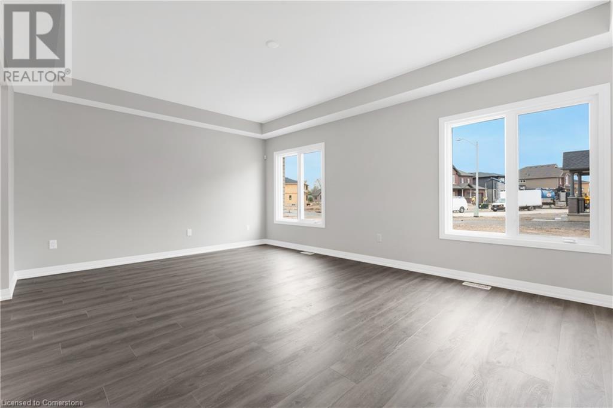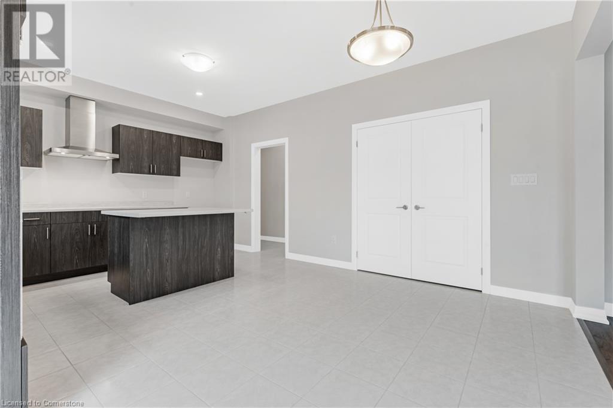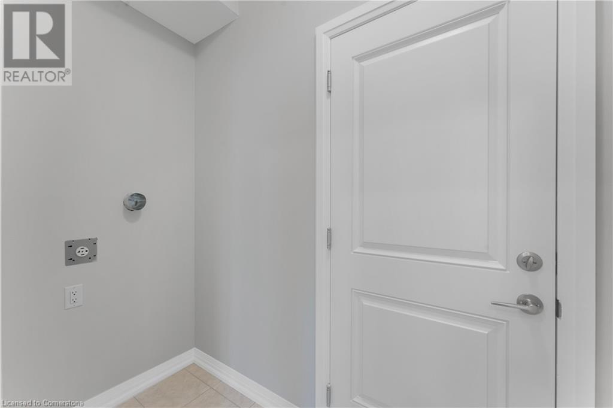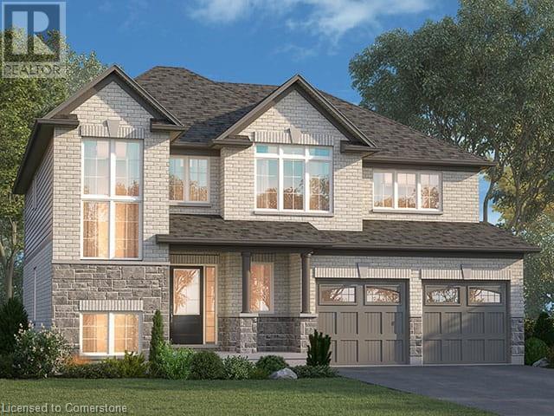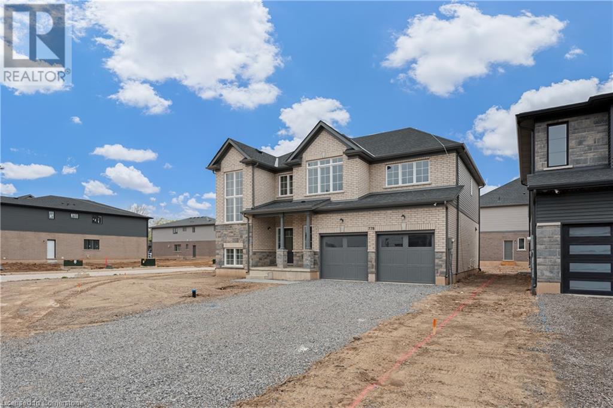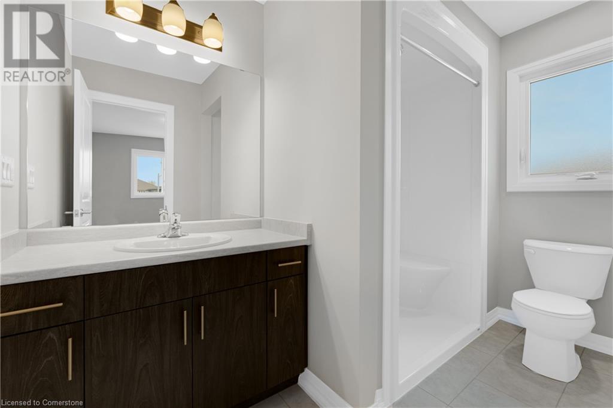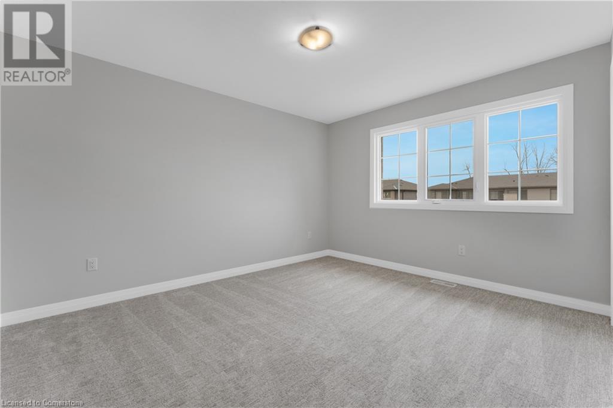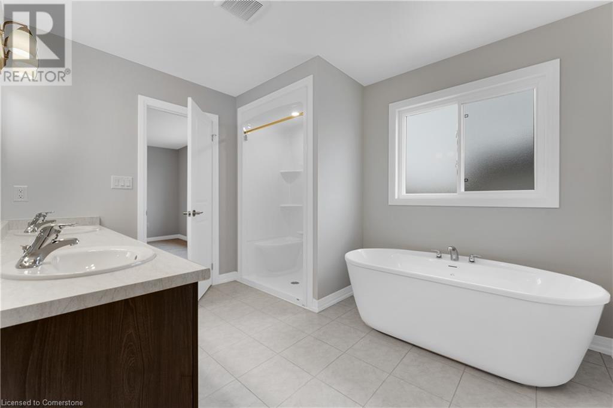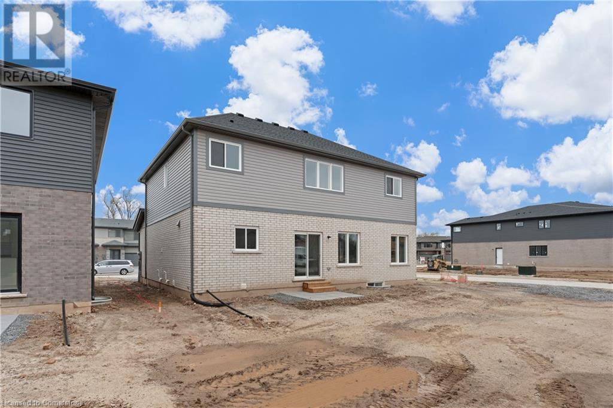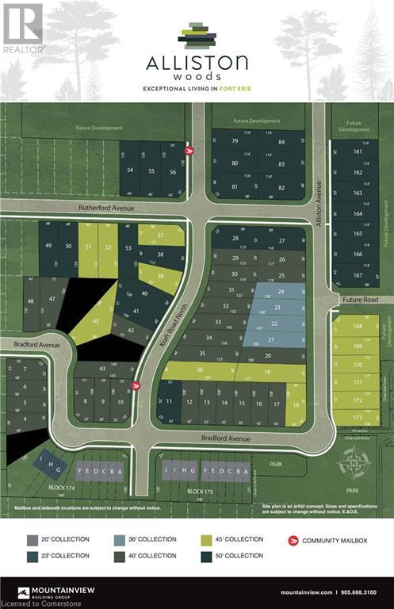3 卧室
3 浴室
2560 sqft
两层
None
风热取暖
$1,053,000
Welcome to 778 Bradford Avenue — a spacious and thoughtfully designed 4-bedroom, 3-bathroom detached home offering 2,560 square feet of comfortable living space. This beautifully laid-out home features a double car garage with convenient inside entry, a garage door transmitter, and a wireless entry keypad for added ease and security. The main floor boasts a modern kitchen complete with a large island, generous pantry, and dedicated setups for a cooktop, wall oven, and built-in microwave — perfect for the home chef. Upstairs, a bright and versatile loft offers the ideal space for a home office, kids' play area, or cozy reading nook. The primary bedroom serves as a true retreat with a spacious walk-in closet and a luxurious 5-piece ensuite. The second floor also includes a full laundry room for added convenience. The basement features a separate entrance and is partially finished, providing excellent potential for an in-law suite, rental income, or additional living space. Perfectly suited for families or multi-generational living, this home checks all the boxes for space, functionality, and future possibilities. Don’t miss your chance to make 778 Bradford Ave your next address! Alliston Woods is more than just a place to live - it's a vibrant community that offers the perfect blend of small-town charm, natural beauty, and endless amenities. Imagine waking up to breathtaking sunrises over the Niagara River, exploring the scenic trails, and enjoying the town's big personality. Come home to Alliston Woods and experience the lifestyle you've always wanted! (id:43681)
房源概要
|
MLS® Number
|
40729263 |
|
房源类型
|
民宅 |
|
附近的便利设施
|
近高尔夫球场, 公园, 礼拜场所, 学校, 购物 |
|
设备类型
|
热水器 |
|
特征
|
Crushed Stone Driveway |
|
总车位
|
4 |
|
租赁设备类型
|
热水器 |
|
结构
|
Porch |
详 情
|
浴室
|
3 |
|
地上卧房
|
3 |
|
总卧房
|
3 |
|
Age
|
New Building |
|
建筑风格
|
2 层 |
|
地下室进展
|
部分完成 |
|
地下室类型
|
全部完成 |
|
施工种类
|
附加的 |
|
空调
|
没有 |
|
外墙
|
砖 Veneer, 乙烯基壁板 |
|
Fire Protection
|
Smoke Detectors |
|
地基类型
|
混凝土浇筑 |
|
客人卫生间(不包含洗浴)
|
1 |
|
供暖类型
|
压力热风 |
|
储存空间
|
2 |
|
内部尺寸
|
2560 Sqft |
|
类型
|
联排别墅 |
|
设备间
|
市政供水 |
车 位
土地
|
入口类型
|
Road Access, Highway Access |
|
英亩数
|
无 |
|
土地便利设施
|
近高尔夫球场, 公园, 宗教场所, 学校, 购物 |
|
污水道
|
城市污水处理系统 |
|
土地深度
|
108 Ft |
|
土地宽度
|
23 Ft |
|
规划描述
|
Res |
房 间
| 楼 层 |
类 型 |
长 度 |
宽 度 |
面 积 |
|
二楼 |
四件套浴室 |
|
|
Measurements not available |
|
二楼 |
洗衣房 |
|
|
Measurements not available |
|
二楼 |
Loft |
|
|
14'3'' x 6'10'' |
|
二楼 |
卧室 |
|
|
10'4'' x 11'8'' |
|
二楼 |
卧室 |
|
|
11'3'' x 10'9'' |
|
二楼 |
完整的浴室 |
|
|
Measurements not available |
|
二楼 |
主卧 |
|
|
13'7'' x 17'0'' |
|
一楼 |
两件套卫生间 |
|
|
Measurements not available |
|
一楼 |
小饭厅 |
|
|
9'4'' x 13'6'' |
|
一楼 |
厨房 |
|
|
9'0'' x 13'6'' |
|
一楼 |
大型活动室 |
|
|
19'2'' x 13'6'' |
|
一楼 |
餐厅 |
|
|
14'8'' x 10'0'' |
|
一楼 |
门厅 |
|
|
Measurements not available |
https://www.realtor.ca/real-estate/28327092/778-bradford-avenue-fort-erie


