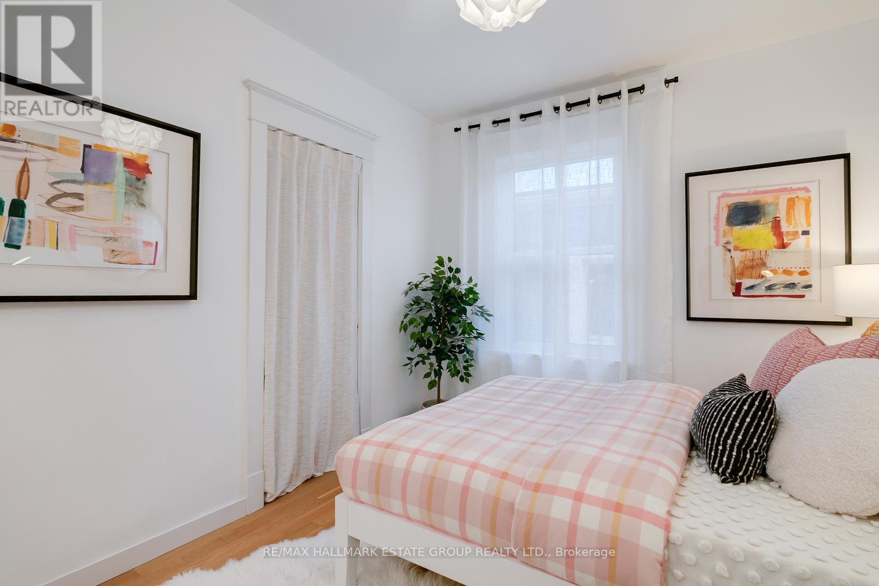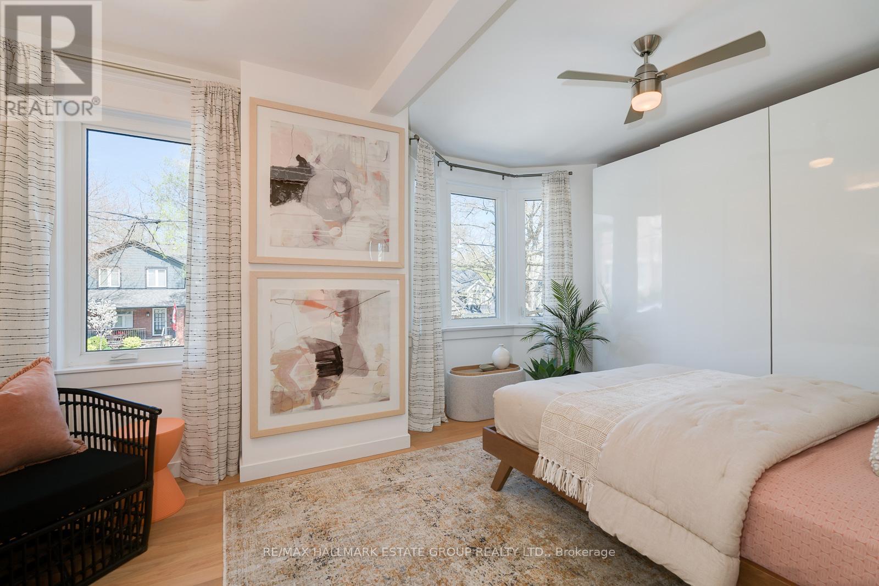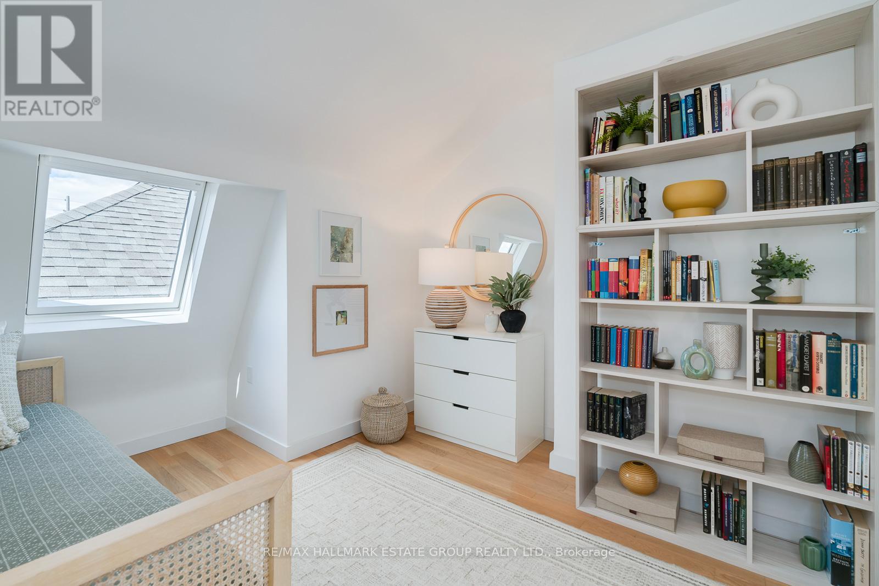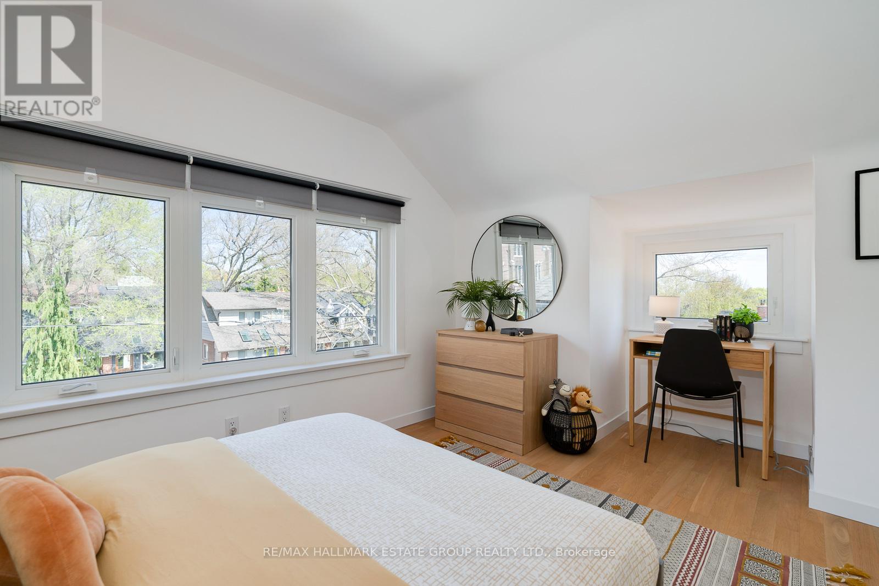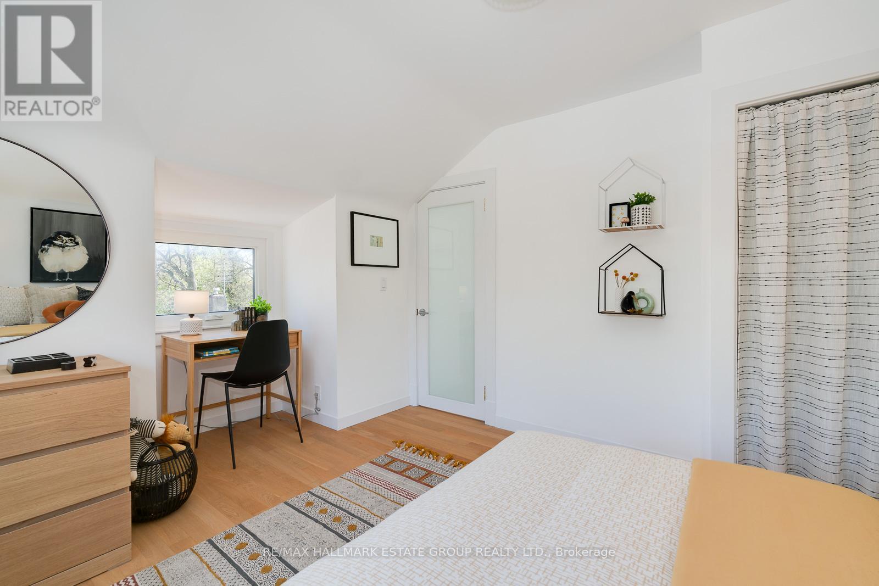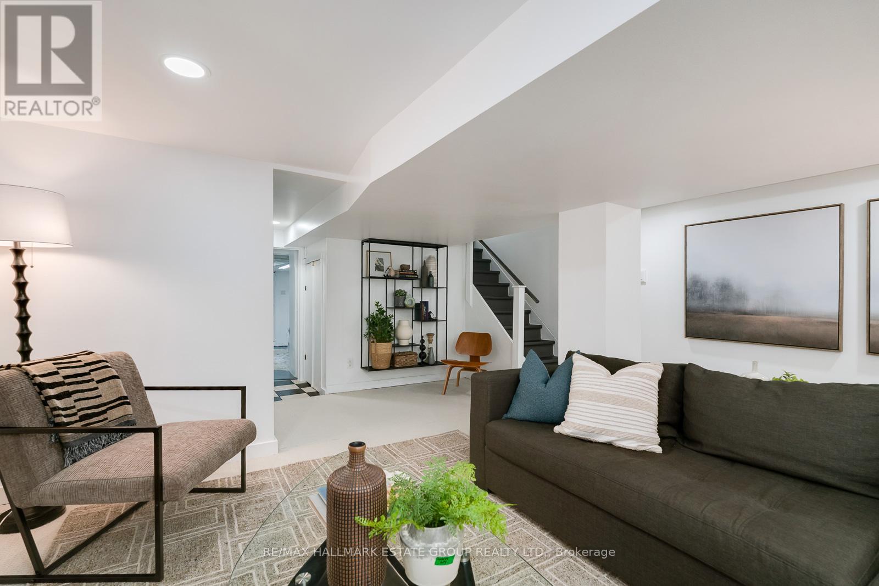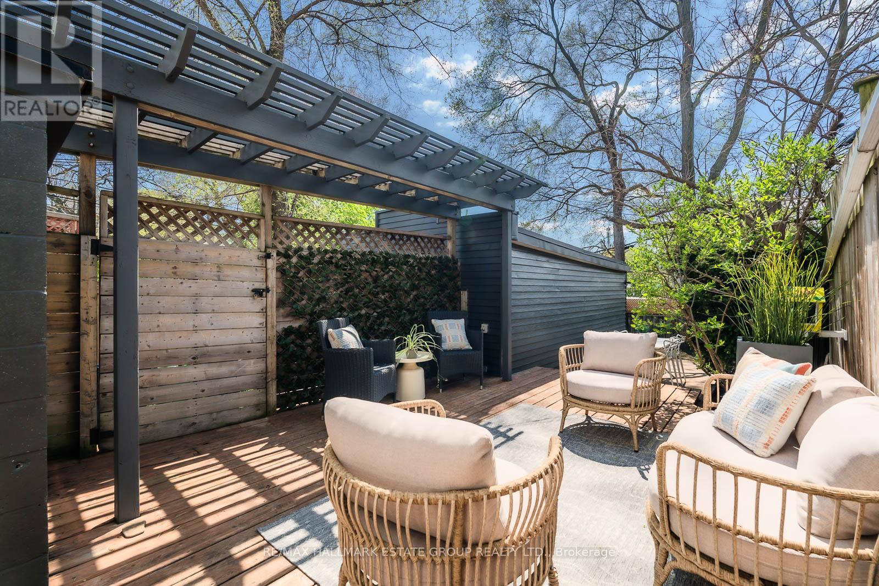176 Golfview Avenue Toronto (East End-Danforth), Ontario M4E 2K5

$1,679,900
Welcome to this renovated, 4+1 bedroom, 2 bathroom family haven that's as stylish as it is practical! From the moment you arrive, you'll impressed by the landscaping, curb appeal and spacious front porch, a perfect spot to relax and soak in the neighbourhood's friendly vibe. Step inside and be greeted by the vestibule entrance, complete with custom built-in cabinets and eye-catching hexagonal tiles, designed to keep outside elements where they belong! The open concept living and dining space features blonde wood floors, a minimalist gas fireplace, and elegant transoms over door and wall openings that flood the space with light. Prepare cook-up a storm the fantastic eat-in kitchen, where wall-to-wall sliding doors lead you to your very own south-facing, private backyard with tiered decking and low-maintenance landscaping, it's the ultimate sunny retreat for entertaining or relaxing. Upstairs, you'll discover a massive European-inspired bathroom with a luxurious soaker tub and two walls of windows that make every bath feel like a spa experience. And don't miss the convenient second-floor laundry room, complete with storage and drying rack and office nook with window just outside laundry room. Looking for even more? The finished basement has good ceiling height, a separate, enclosed entrance and features a spacious rec room, an extra bedroom, and a large 3-piece bathroom. Parking for small car PLUS garage. Location? It's unbeatable! With the TTC, parks, schools, the GO Station, and the subway all just steps away, your daily life has never been more convenient. This home is more than just a property, it's a lifestyle upgrade. Don't miss your chance to make it yours! (id:43681)
Open House
现在这个房屋大家可以去Open House参观了!
2:00 pm
结束于:4:00 pm
2:00 pm
结束于:4:00 pm
房源概要
| MLS® Number | E12154737 |
| 房源类型 | 民宅 |
| 社区名字 | East End-Danforth |
| 附近的便利设施 | 公共交通, 学校, 公园, 医院 |
| 社区特征 | 社区活动中心 |
| 总车位 | 1 |
| 结构 | Porch |
详 情
| 浴室 | 2 |
| 地上卧房 | 4 |
| 地下卧室 | 1 |
| 总卧房 | 5 |
| Age | 100+ Years |
| 公寓设施 | Fireplace(s) |
| 家电类 | 洗碗机, 烘干机, 炉子, 洗衣机, 冰箱 |
| 地下室进展 | 部分完成 |
| 地下室类型 | 全部完成 |
| 施工种类 | 独立屋 |
| 空调 | 中央空调 |
| 外墙 | 砖, 乙烯基壁板 |
| 壁炉 | 有 |
| Flooring Type | Hardwood, Carpeted, 混凝土 |
| 地基类型 | 水泥 |
| 供暖方式 | 天然气 |
| 供暖类型 | 压力热风 |
| 储存空间 | 3 |
| 内部尺寸 | 1500 - 2000 Sqft |
| 类型 | 独立屋 |
| 设备间 | 市政供水 |
车 位
| Detached Garage | |
| Garage |
土地
| 英亩数 | 无 |
| 土地便利设施 | 公共交通, 学校, 公园, 医院 |
| 污水道 | Sanitary Sewer |
| 土地深度 | 120 Ft |
| 土地宽度 | 23 Ft ,8 In |
| 不规则大小 | 23.7 X 120 Ft ; Row |
房 间
| 楼 层 | 类 型 | 长 度 | 宽 度 | 面 积 |
|---|---|---|---|---|
| 二楼 | 主卧 | 3.74 m | 5.2 m | 3.74 m x 5.2 m |
| 二楼 | 第二卧房 | 2.79 m | 3.55 m | 2.79 m x 3.55 m |
| 二楼 | 洗衣房 | 1.78 m | 2.27 m | 1.78 m x 2.27 m |
| 三楼 | 第三卧房 | 3.23 m | 4.36 m | 3.23 m x 4.36 m |
| 三楼 | Bedroom 4 | 3.24 m | 5.13 m | 3.24 m x 5.13 m |
| 地下室 | 娱乐,游戏房 | 6.31 m | 4.97 m | 6.31 m x 4.97 m |
| 地下室 | Bedroom 5 | 5.06 m | 3.66 m | 5.06 m x 3.66 m |
| 一楼 | 客厅 | 4.2 m | 3.56 m | 4.2 m x 3.56 m |
| 一楼 | 餐厅 | 2.71 m | 3.56 m | 2.71 m x 3.56 m |
| 一楼 | 厨房 | 4.51 m | 3.96 m | 4.51 m x 3.96 m |



















