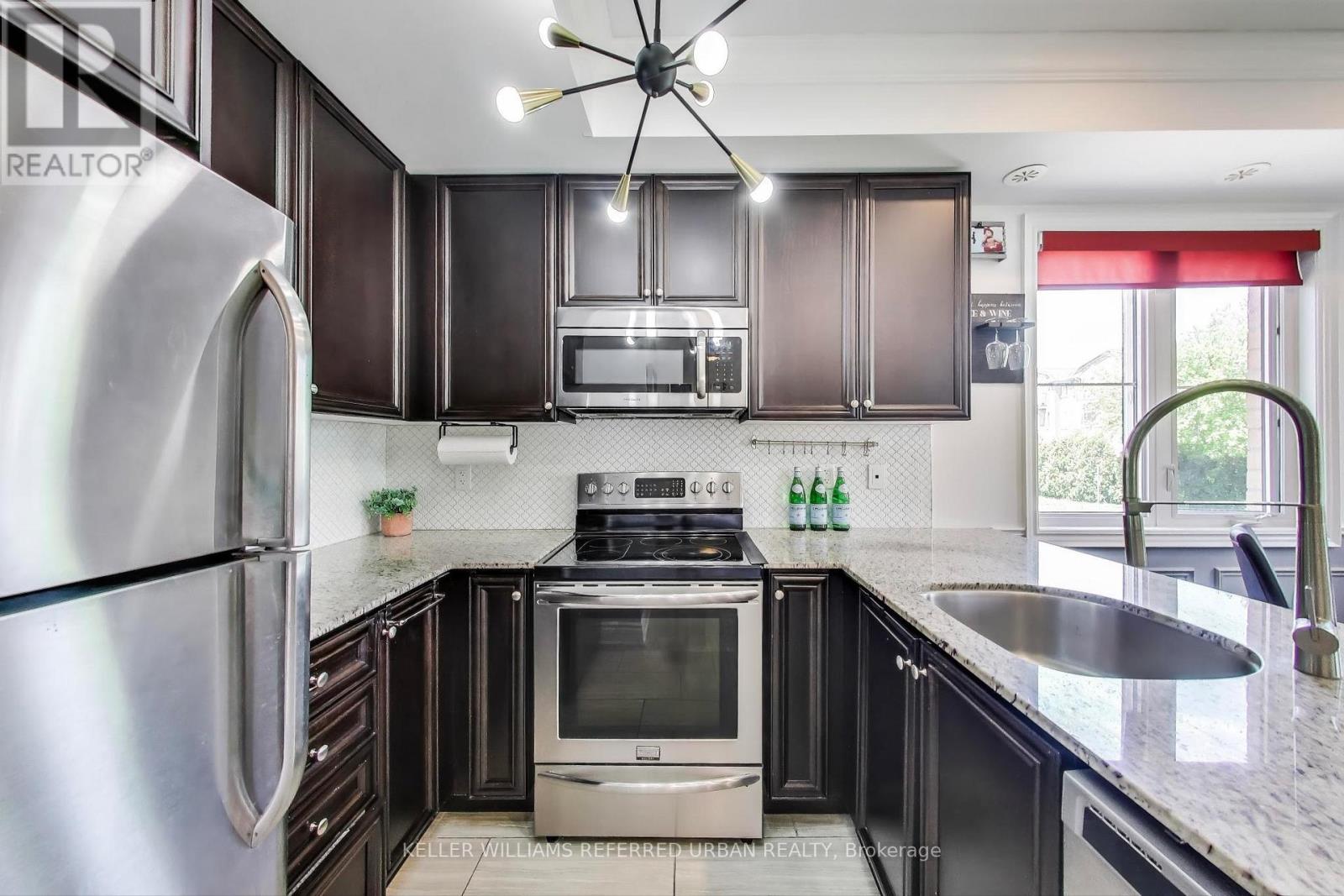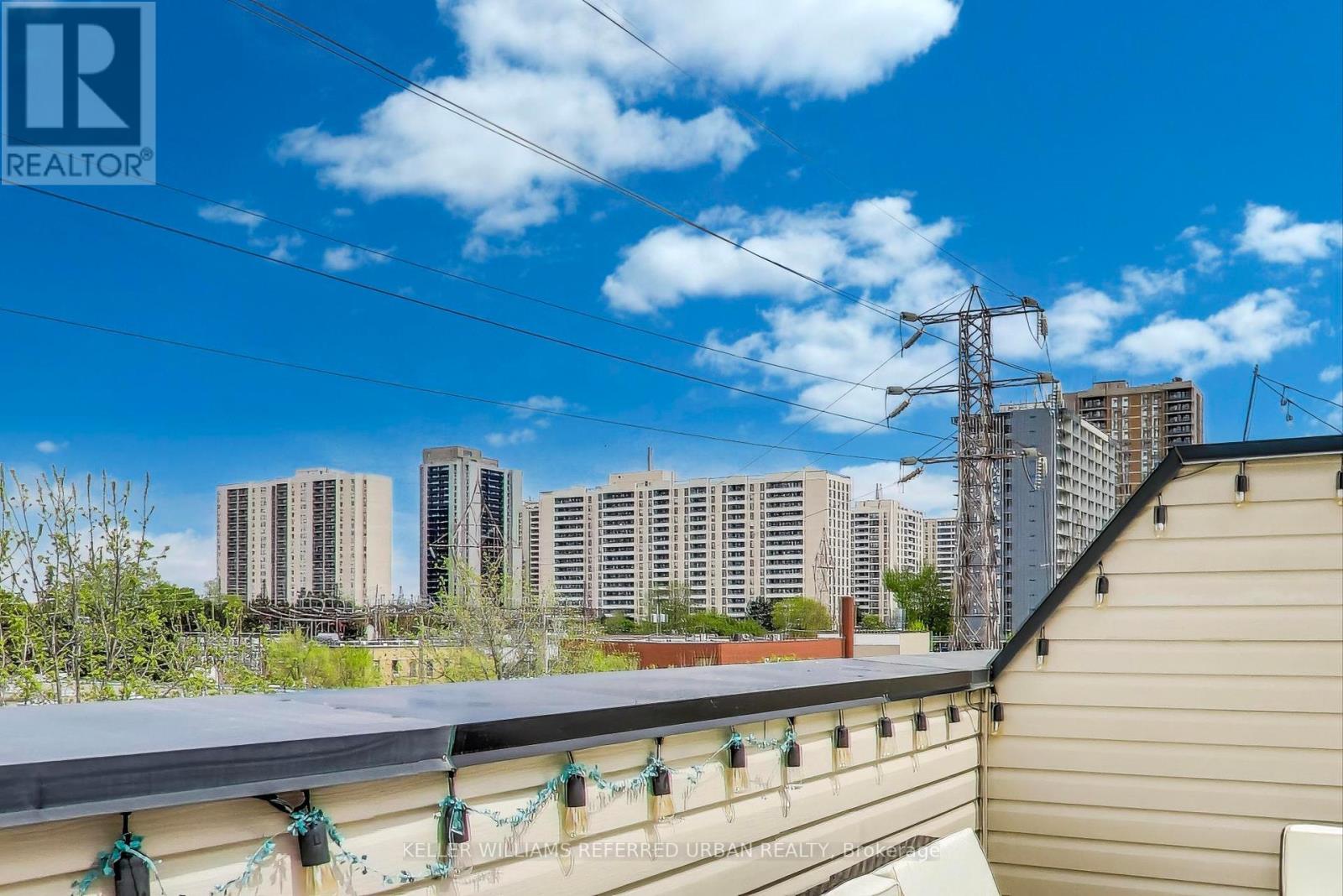231 - 380 Hopewell Avenue Toronto (Briar Hill-Belgravia), Ontario M6E 2S2

$729,999管理费,Common Area Maintenance, Insurance, Parking
$589.04 每月
管理费,Common Area Maintenance, Insurance, Parking
$589.04 每月Finally a condo townhouse that doesn't feel like a shoe box or a staircase with a mortgage. This beautifully renovated corner unit at the quiet back of the complex gives you more where it counts: windows on two sides, freshly painted walls, custom wainscotting, and a layout that actually works for real life. The main floor has open-concept living and dining, plus a rare powder room-no more guests sprinting upstairs. The second level features two bedrooms: a generous primary that fits real furniture and a second bedroom perfect for a nursery, home office, or both. Need a break from each other? With living on the main, bedrooms upstairs, and a private rooftop terrace up top, there's room to spread out (and breathe). It's everything you wish you could afford in a detached home but without the seven-figure price tag or the weekend maintenance list. Fire up the BBQ, kick back on the terrace, and enjoy stress-free living. Heated underground parking keeps your car warm and dry all winter, and the garage exit is steps from your front door. Plus, you're just minutes to Walter Saunders Park (with a playground and room to run), and TTC access is a breeze, 4-minute walk to the nearest bus stop, 8 minutes to the subway, and almost as close to the future Eglinton LRT (because yes, its really happening). All in a family-friendly neighbourhood where homes go for double the price. You don't have to compromise on lifestyle just square footage you don't want to clean. (id:43681)
房源概要
| MLS® Number | W12154871 |
| 房源类型 | 民宅 |
| 社区名字 | Briar Hill-Belgravia |
| 社区特征 | Pet Restrictions |
| 特征 | In Suite Laundry |
| 总车位 | 1 |
详 情
| 浴室 | 2 |
| 地上卧房 | 2 |
| 总卧房 | 2 |
| 公寓设施 | Storage - Locker |
| 家电类 | 洗碗机, 烘干机, Furniture, 微波炉, Hood 电扇, 炉子, 洗衣机, 窗帘, 冰箱 |
| 空调 | 中央空调 |
| 外墙 | 砖 |
| 客人卫生间(不包含洗浴) | 1 |
| 供暖方式 | 天然气 |
| 供暖类型 | 压力热风 |
| 储存空间 | 2 |
| 内部尺寸 | 900 - 999 Sqft |
| 类型 | 联排别墅 |
车 位
| 地下 | |
| Garage |
土地
| 英亩数 | 无 |
房 间
| 楼 层 | 类 型 | 长 度 | 宽 度 | 面 积 |
|---|---|---|---|---|
| 一楼 | 厨房 | 2.28 m | 2.52 m | 2.28 m x 2.52 m |
| 一楼 | 客厅 | 2.89 m | 5.02 m | 2.89 m x 5.02 m |
| 一楼 | 餐厅 | 5.02 m | 2.89 m | 5.02 m x 2.89 m |
| 一楼 | 主卧 | 3.2 m | 3.47 m | 3.2 m x 3.47 m |
| 一楼 | 第二卧房 | 2.28 m | 1.5 m | 2.28 m x 1.5 m |

































