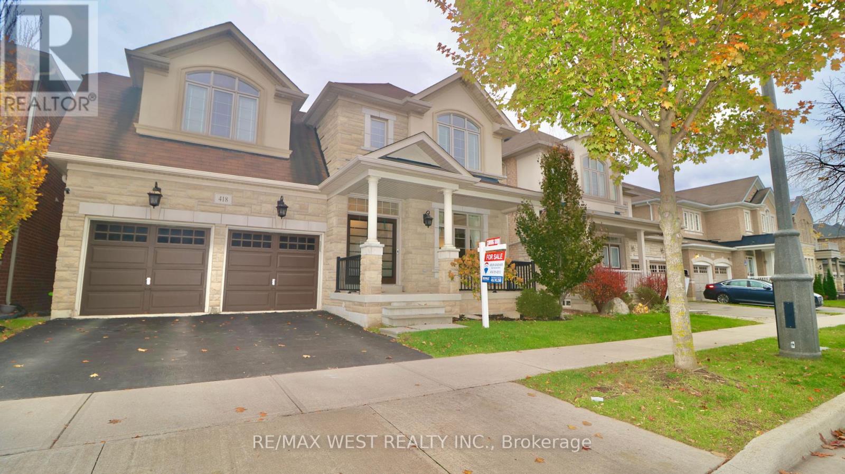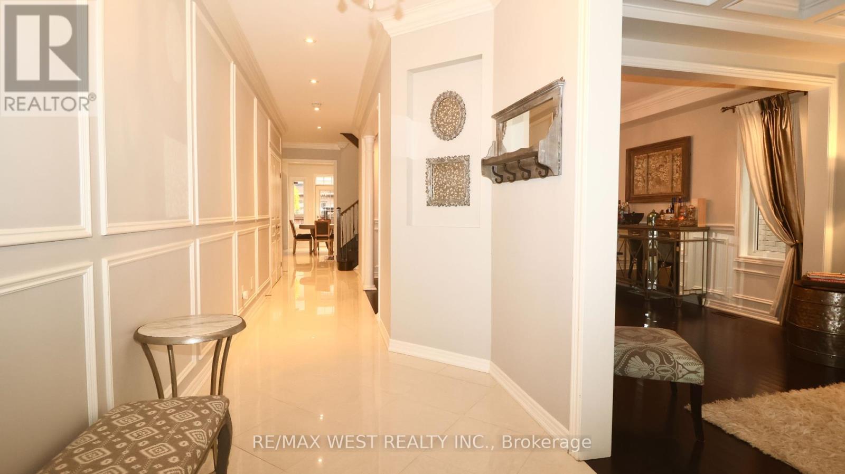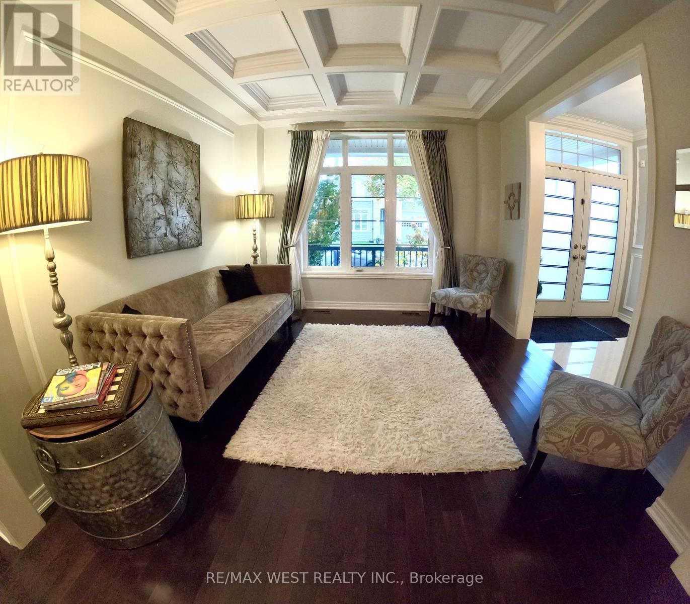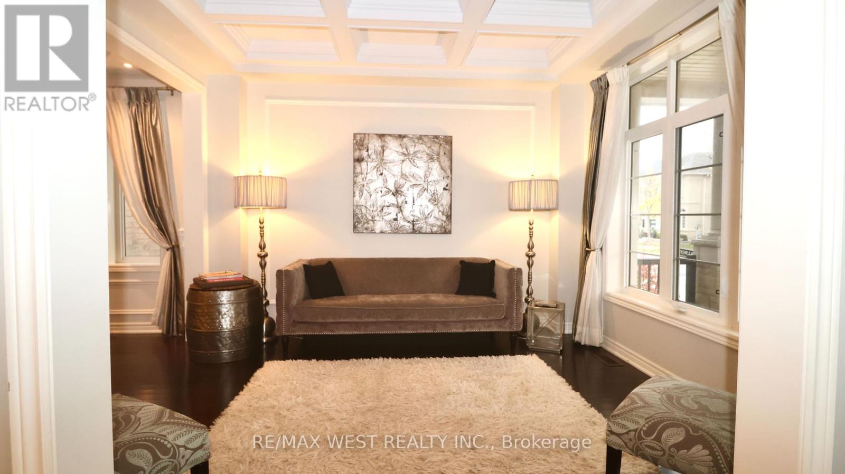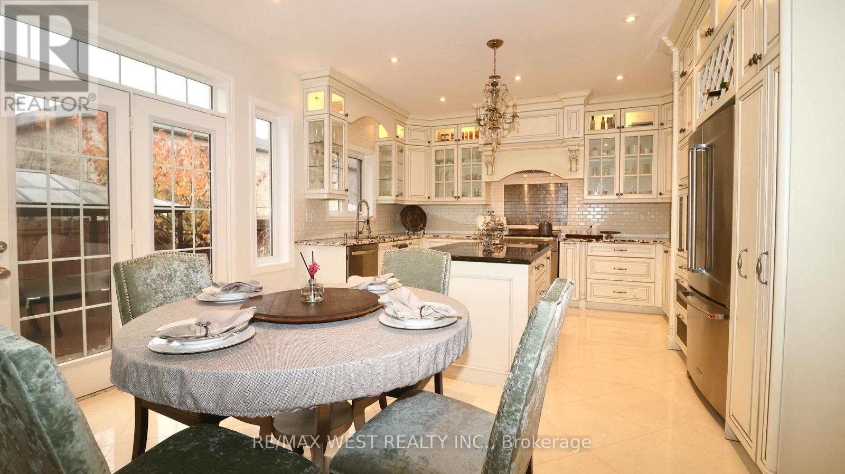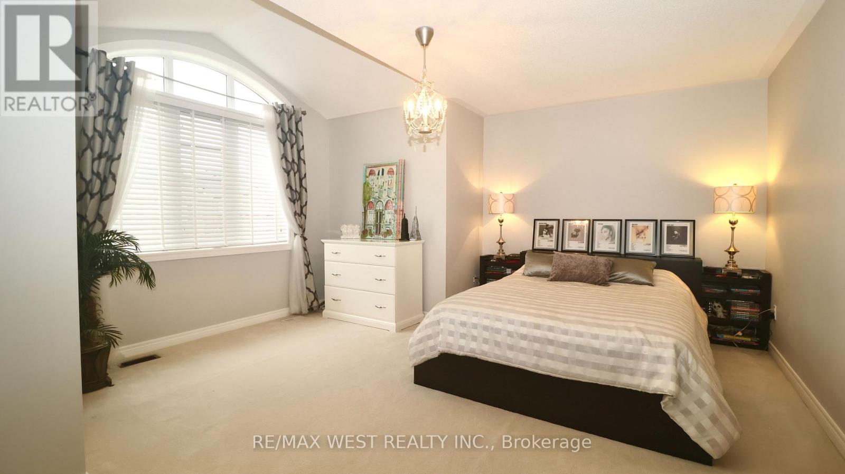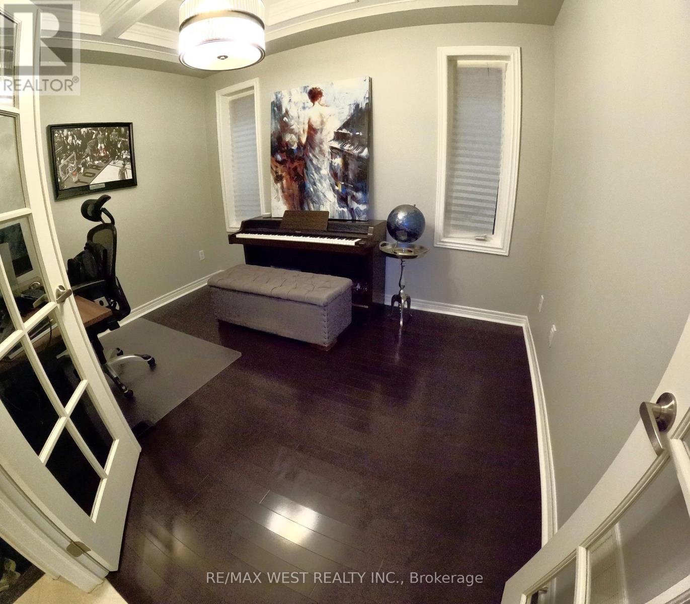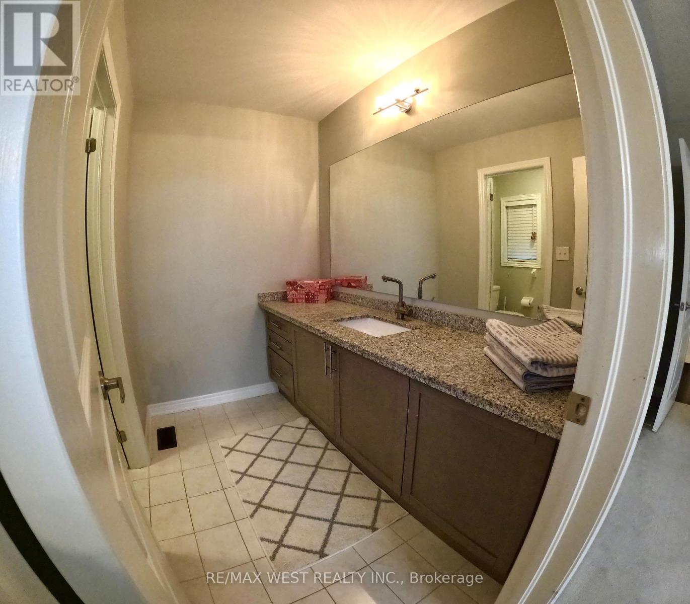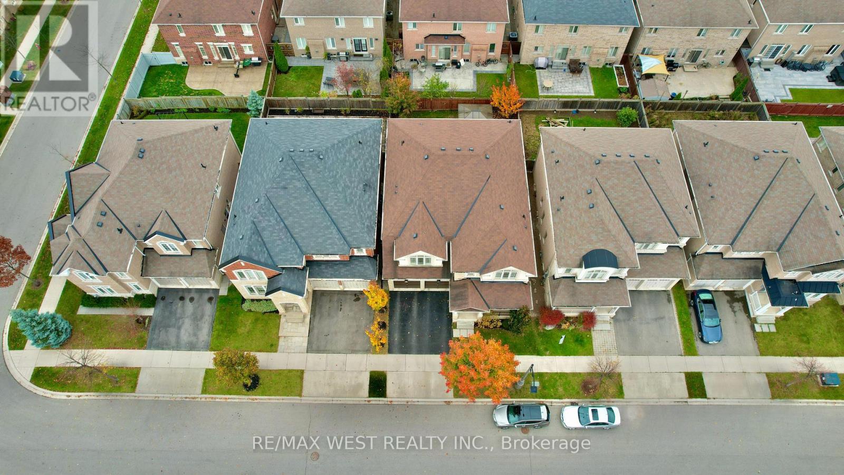4 卧室
4 浴室
3000 - 3500 sqft
壁炉
中央空调
风热取暖
$2,179,999
Welcome to 418 Hidden Trail Circ South, a beautifully upgraded Starlane home offering 3302 sq ft of luxury living in one of the most sought after communities. This 4 Bdroom 4 baths residence is perfect for families seeking a blend of comfort, style and convenience form the moment you enter. You''ll be greeted by bright and airy atmosphere, complemented by premium finishes throughout. The heart of the home is Chef-inspired kitchen, featuring custom cabinetry, built-in high end appliances and a sleek marble center island that is perfect for entertaining. Whether you're hosting a dinner party or enjoying a quite evening, the kitchen is both functional and visually stunning. Pot light illuminate the space, creating a warm, inviting ambiance, and large windows let in natural light throughout .Step into finished basement, and relaxation home theater an recreation room , and cold room + rough in bathroom. Upstairs, spacious bedroom with primary suite offering luxurious spa like ensuite. Located child-safe street step away from wealth of amenities grocery , restaurants banking, schools and Sixteen Mile community with upcoming new swimming pool cricket ground for nature lover enjoy the beauty of spring cherry blossoms and excess to 407 and QEW and minutes away from Trafalgar Hospital and Glen Abbey Golf Course. Don't miss this opportunity to make this your home forever. Book your appointment now (id:43681)
房源概要
|
MLS® Number
|
W12154879 |
|
房源类型
|
民宅 |
|
社区名字
|
1008 - GO Glenorchy |
|
附近的便利设施
|
公共交通, 学校 |
|
总车位
|
4 |
详 情
|
浴室
|
4 |
|
地上卧房
|
4 |
|
总卧房
|
4 |
|
Age
|
6 To 15 Years |
|
公寓设施
|
Fireplace(s) |
|
家电类
|
Garage Door Opener Remote(s), Garburator, Blinds, 洗碗机, 炉子, 窗帘, 冰箱 |
|
地下室进展
|
已装修 |
|
地下室类型
|
N/a (finished) |
|
施工种类
|
独立屋 |
|
空调
|
中央空调 |
|
外墙
|
石, 灰泥 |
|
壁炉
|
有 |
|
Flooring Type
|
Hardwood, Porcelain Tile, Carpeted |
|
地基类型
|
混凝土 |
|
客人卫生间(不包含洗浴)
|
1 |
|
供暖方式
|
天然气 |
|
供暖类型
|
压力热风 |
|
储存空间
|
2 |
|
内部尺寸
|
3000 - 3500 Sqft |
|
类型
|
独立屋 |
|
设备间
|
市政供水 |
车 位
土地
|
英亩数
|
无 |
|
土地便利设施
|
公共交通, 学校 |
|
污水道
|
Sanitary Sewer |
|
土地深度
|
90 Ft ,3 In |
|
土地宽度
|
45 Ft ,1 In |
|
不规则大小
|
45.1 X 90.3 Ft |
房 间
| 楼 层 |
类 型 |
长 度 |
宽 度 |
面 积 |
|
二楼 |
其它 |
3.53 m |
3.24 m |
3.53 m x 3.24 m |
|
二楼 |
主卧 |
4.48 m |
7.58 m |
4.48 m x 7.58 m |
|
二楼 |
第二卧房 |
4.94 m |
4.63 m |
4.94 m x 4.63 m |
|
二楼 |
第三卧房 |
5.57 m |
3.04 m |
5.57 m x 3.04 m |
|
二楼 |
Bedroom 4 |
4.27 m |
3.29 m |
4.27 m x 3.29 m |
|
一楼 |
客厅 |
4.11 m |
3.35 m |
4.11 m x 3.35 m |
|
一楼 |
餐厅 |
4.39 m |
3.9 m |
4.39 m x 3.9 m |
|
一楼 |
家庭房 |
5.8 m |
4.12 m |
5.8 m x 4.12 m |
|
一楼 |
厨房 |
4.24 m |
2.73 m |
4.24 m x 2.73 m |
|
一楼 |
Office |
3.6 m |
2.84 m |
3.6 m x 2.84 m |
|
一楼 |
Mud Room |
1.21 m |
1.21 m |
1.21 m x 1.21 m |
https://www.realtor.ca/real-estate/28326709/418-hidden-trail-circle-oakville-go-glenorchy-1008-go-glenorchy


