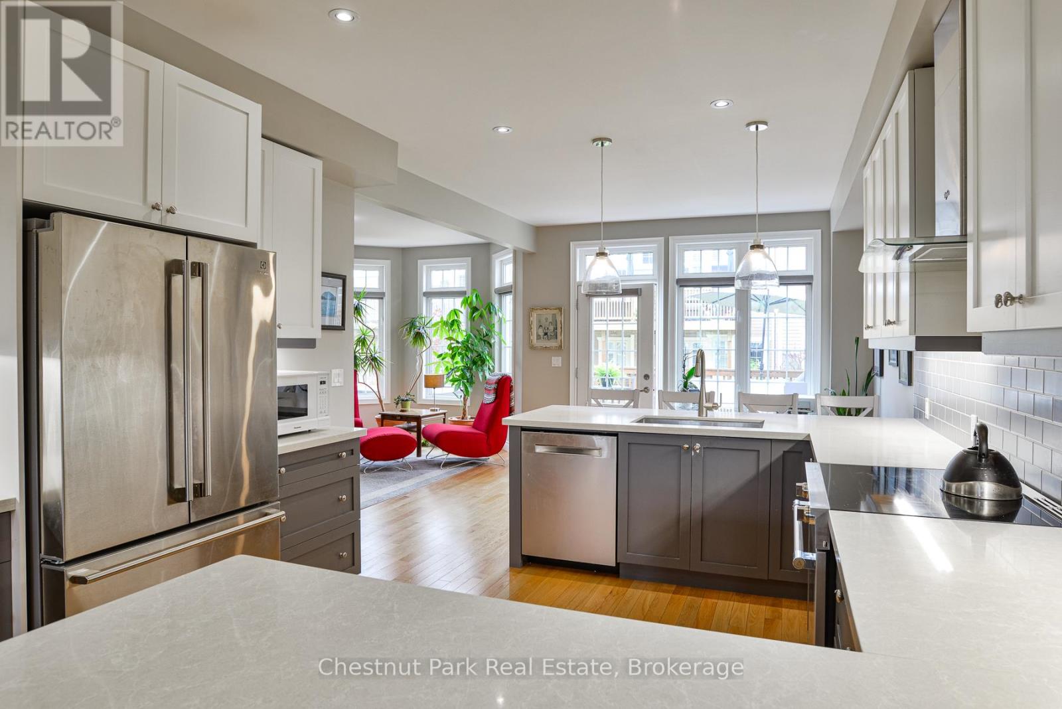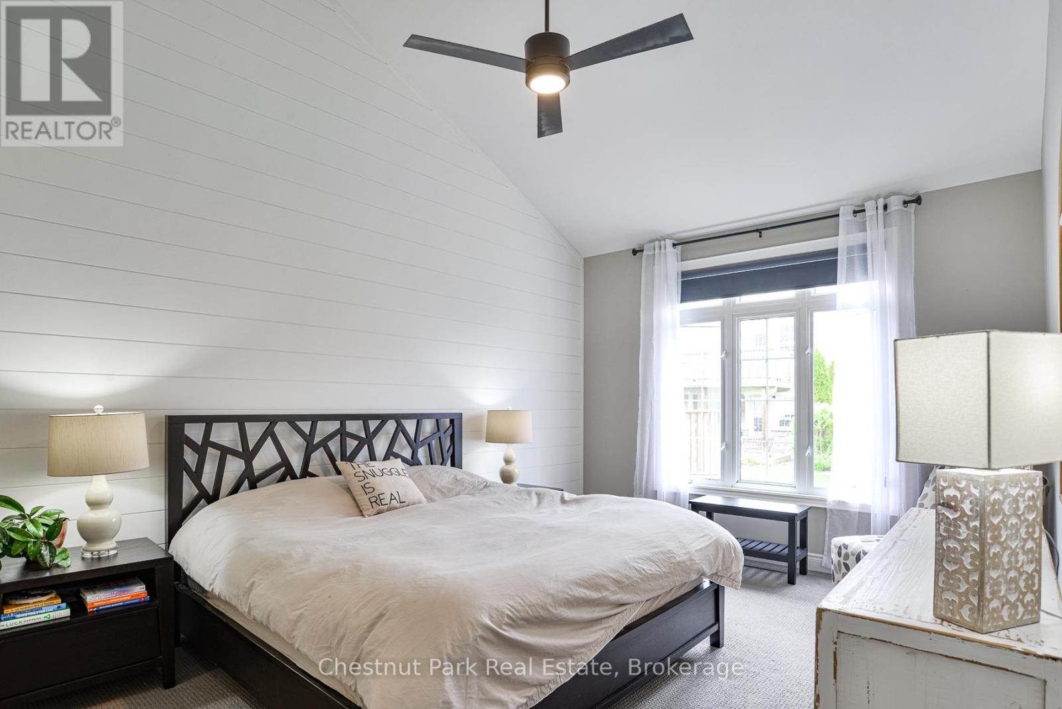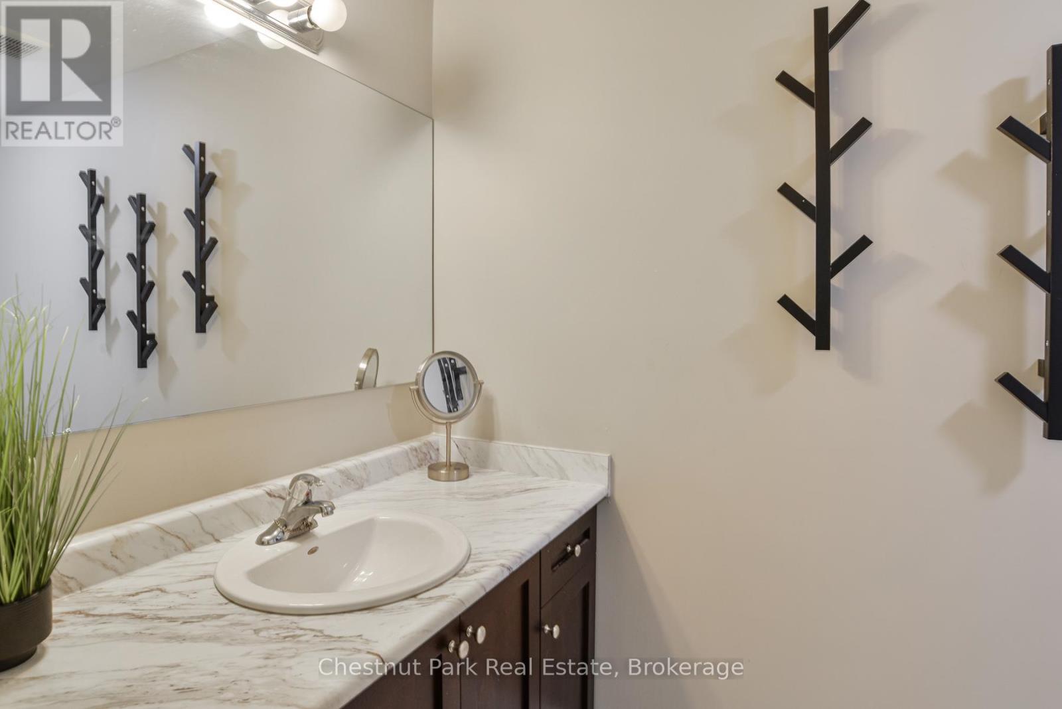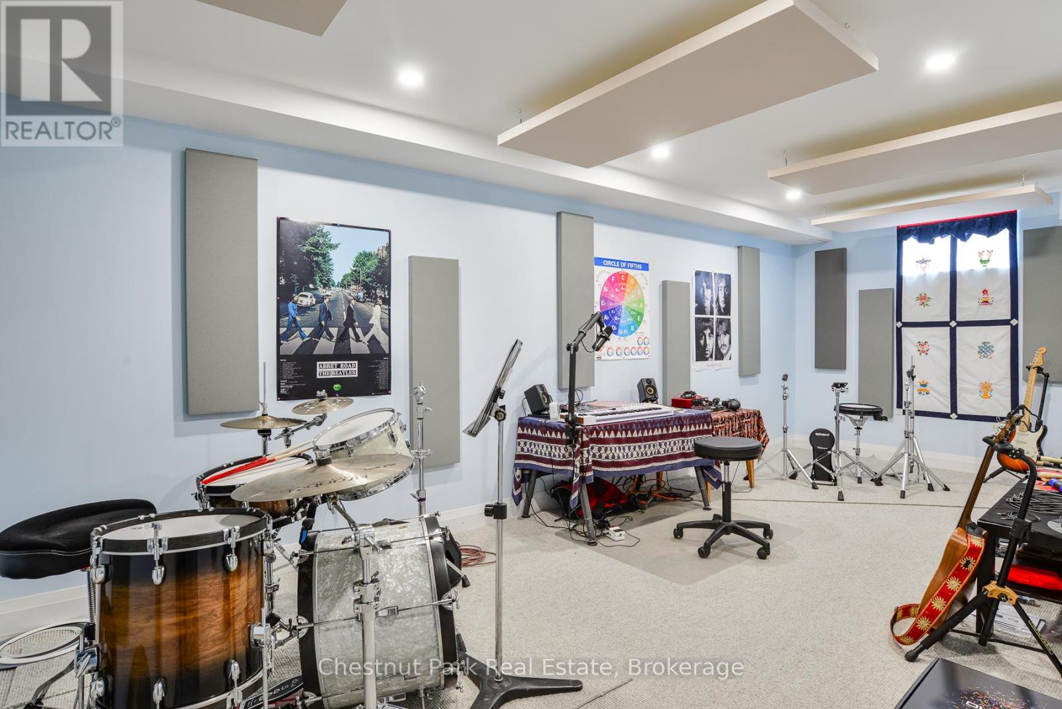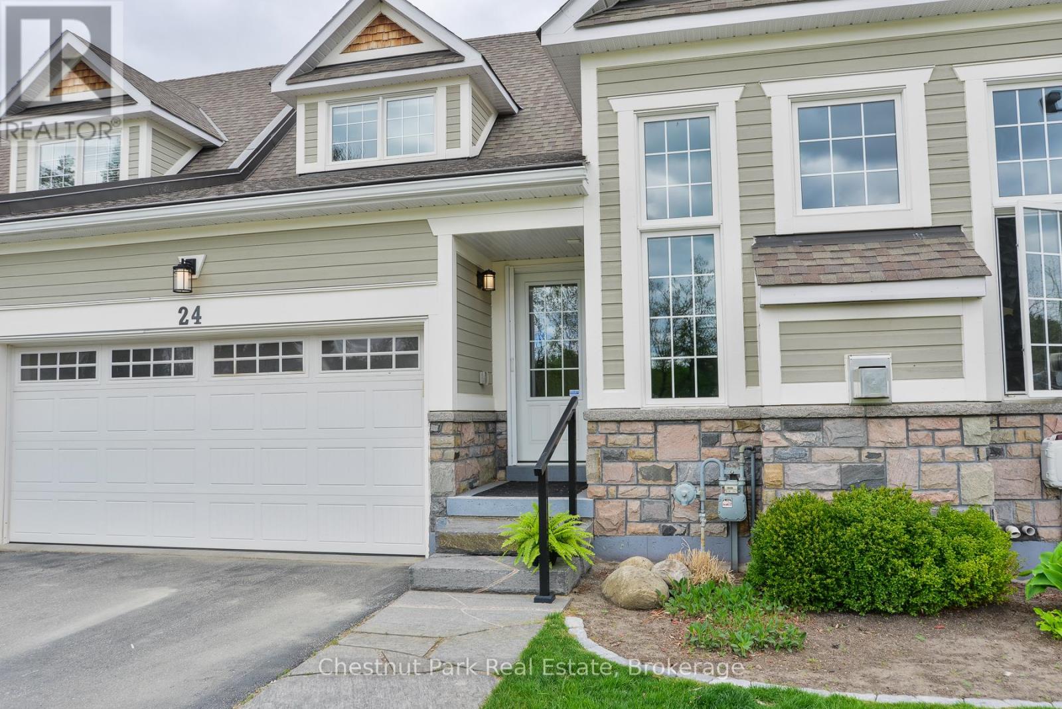3 卧室
3 浴室
2500 - 3000 sqft
壁炉
中央空调
风热取暖
湖景区
Landscaped
$899,900管理费,Parcel of Tied Land
$287 每月
Welcome to this stunning home in the highly desirable Waterways community, ideally located just steps from the Muskoka River and the vibrant natural beauty of Annie Williams Park. Whether its swimming in the river, hiking scenic trails, or enjoying riverside picnics, adventure and tranquility await just outside your door all while being only minutes from the shops, restaurants, and charm of downtown Bracebridge. Tucked away at the end of the community, this property offers added privacy and picturesque river views. Inside, youll find a beautifully designed layout perfect for modern living. The main floor is anchored by a light-filled living room with soaring vaulted ceilings, expansive windows, and recently refinished hardwood floors that add warmth and sophistication throughout. The stylish kitchen features sleek quartz countertops, ample cabinetry, and a functional flow that makes entertaining effortless. The spacious primary suite is conveniently located on the main level and offers a peaceful retreat, complete with double closets and a private ensuite bath. Also on the main floor is the laundry area and access to a generous back deckideal for summer barbecues, morning coffee, or evening relaxation. Upstairs, a versatile lofted space overlooks the main living area and leads to two large guest bedrooms, both filled with natural light and served by a well-appointed 4-piece bathroomperfect for family or guests. The lower level offers endless potential. Currently featuring a home gym and a finished, soundproofed room ideal for a music studio, podcast space, or future home theatre, this level is ready to be transformed to suit your lifestyle. With a double car garage, beautiful finishes, and a prime location in one of Bracebridges most sought-after communities, this home truly offers the best of Muskoka livingcomfort, style, and connection to nature. Dont miss your chance to make it yours. (id:43681)
房源概要
|
MLS® Number
|
X12154289 |
|
房源类型
|
民宅 |
|
社区名字
|
Monck (Bracebridge) |
|
Easement
|
其它, None |
|
设备类型
|
热水器 |
|
特征
|
Cul-de-sac, Level, Guest Suite |
|
总车位
|
4 |
|
租赁设备类型
|
热水器 |
|
结构
|
Deck, Porch |
|
View Type
|
View, River View, Direct Water View |
|
Water Front Name
|
Muskoka River |
|
湖景类型
|
湖景房 |
详 情
|
浴室
|
3 |
|
地上卧房
|
3 |
|
总卧房
|
3 |
|
Age
|
6 To 15 Years |
|
公寓设施
|
Fireplace(s) |
|
家电类
|
Hot Tub, Garage Door Opener Remote(s), Blinds, 烘干机, Garage Door Opener, 洗衣机 |
|
地下室进展
|
部分完成 |
|
地下室类型
|
全部完成 |
|
Construction Status
|
Insulation Upgraded |
|
施工种类
|
附加的 |
|
空调
|
中央空调 |
|
外墙
|
石, 木头 |
|
Fire Protection
|
Alarm System, Monitored Alarm |
|
壁炉
|
有 |
|
Fireplace Total
|
1 |
|
地基类型
|
混凝土浇筑 |
|
客人卫生间(不包含洗浴)
|
1 |
|
供暖方式
|
天然气 |
|
供暖类型
|
压力热风 |
|
储存空间
|
2 |
|
内部尺寸
|
2500 - 3000 Sqft |
|
类型
|
联排别墅 |
|
Utility Power
|
Generator |
|
设备间
|
市政供水 |
车 位
土地
|
入口类型
|
Year-round Access |
|
英亩数
|
无 |
|
Landscape Features
|
Landscaped |
|
污水道
|
Sanitary Sewer |
|
土地宽度
|
36 Ft |
|
不规则大小
|
36 Ft |
|
规划描述
|
R4-23 |
房 间
| 楼 层 |
类 型 |
长 度 |
宽 度 |
面 积 |
|
二楼 |
Loft |
4.47 m |
5.67 m |
4.47 m x 5.67 m |
|
二楼 |
第二卧房 |
5.91 m |
4.76 m |
5.91 m x 4.76 m |
|
二楼 |
第三卧房 |
4.64 m |
3.52 m |
4.64 m x 3.52 m |
|
Lower Level |
Media |
6.41 m |
3.08 m |
6.41 m x 3.08 m |
|
Lower Level |
其它 |
17.74 m |
10.69 m |
17.74 m x 10.69 m |
|
一楼 |
客厅 |
5.86 m |
4.19 m |
5.86 m x 4.19 m |
|
一楼 |
门厅 |
3.68 m |
1.22 m |
3.68 m x 1.22 m |
|
一楼 |
餐厅 |
3.83 m |
4.59 m |
3.83 m x 4.59 m |
|
一楼 |
厨房 |
4.15 m |
3.56 m |
4.15 m x 3.56 m |
|
一楼 |
Eating Area |
2.6 m |
3.56 m |
2.6 m x 3.56 m |
|
一楼 |
衣帽间 |
4.29 m |
3.2 m |
4.29 m x 3.2 m |
|
一楼 |
Pantry |
1.61 m |
2.15 m |
1.61 m x 2.15 m |
|
一楼 |
主卧 |
7.23 m |
3.62 m |
7.23 m x 3.62 m |
|
一楼 |
浴室 |
3.12 m |
2.81 m |
3.12 m x 2.81 m |
|
一楼 |
洗衣房 |
2.22 m |
2.72 m |
2.22 m x 2.72 m |
|
一楼 |
浴室 |
1.39 m |
2.12 m |
1.39 m x 2.12 m |
设备间
https://www.realtor.ca/real-estate/28325267/24-kent-crescent-bracebridge-monck-bracebridge-monck-bracebridge













