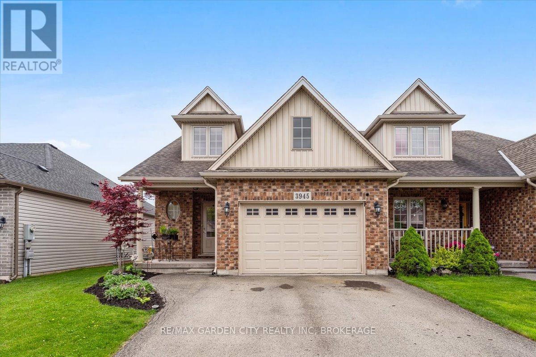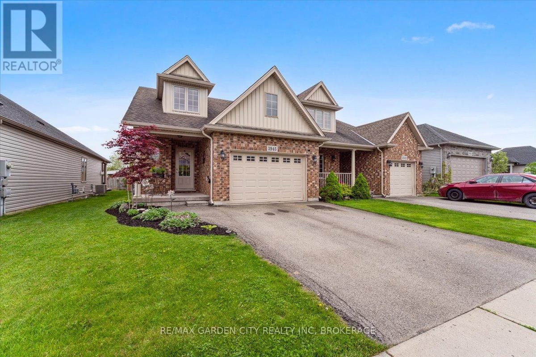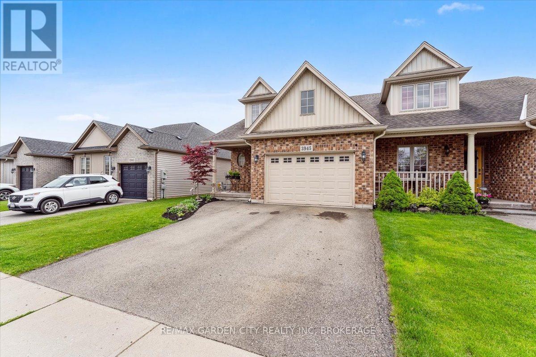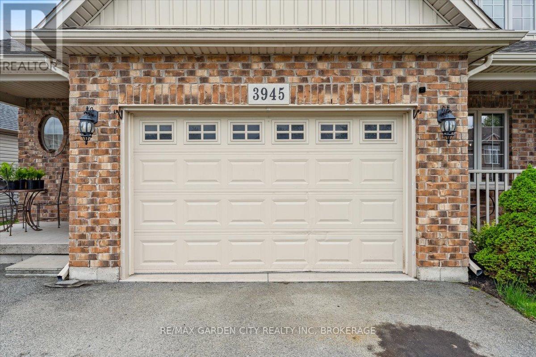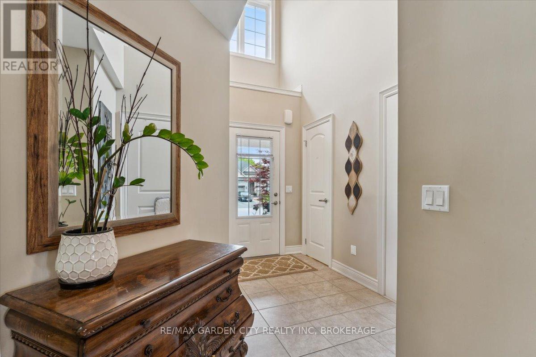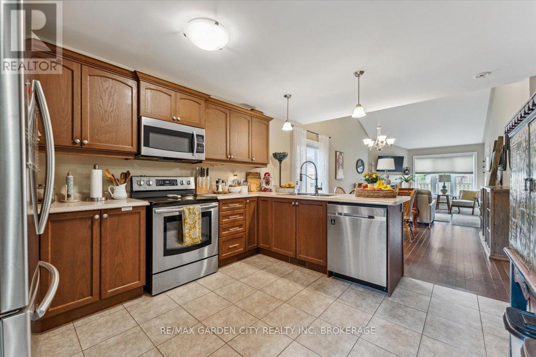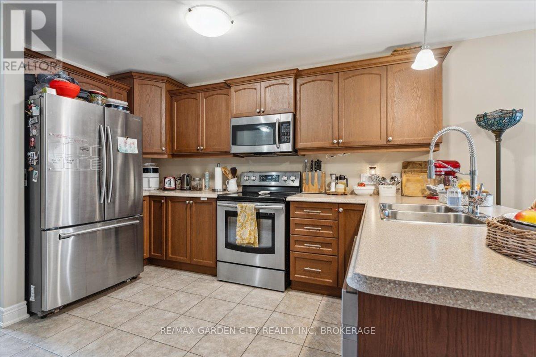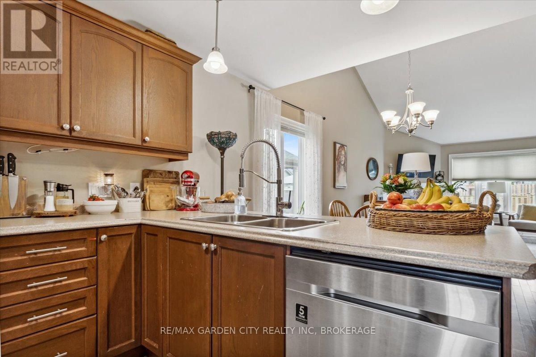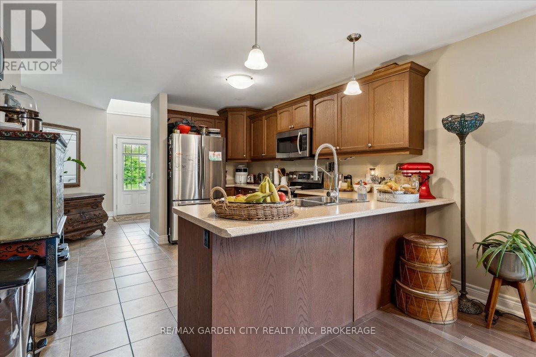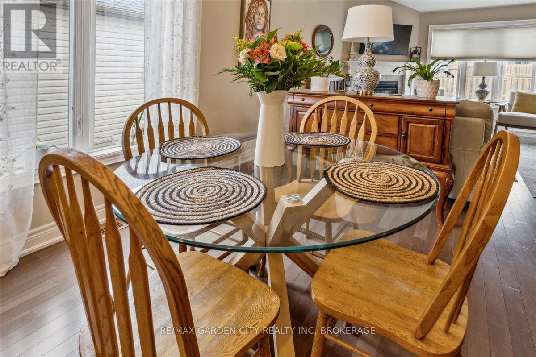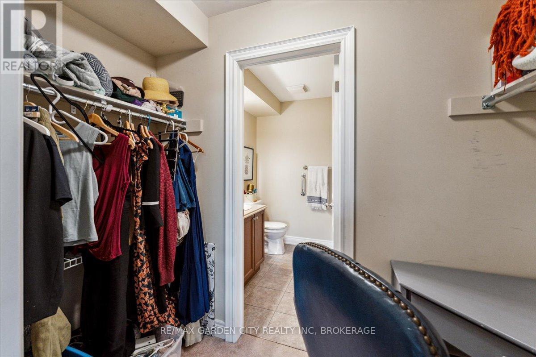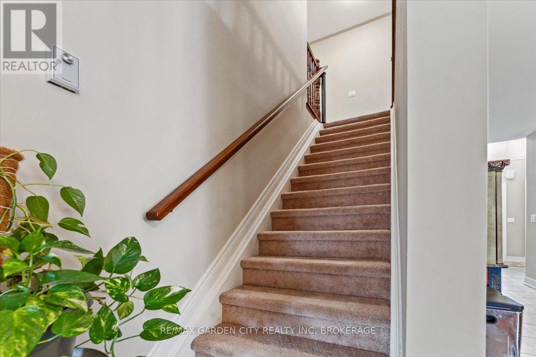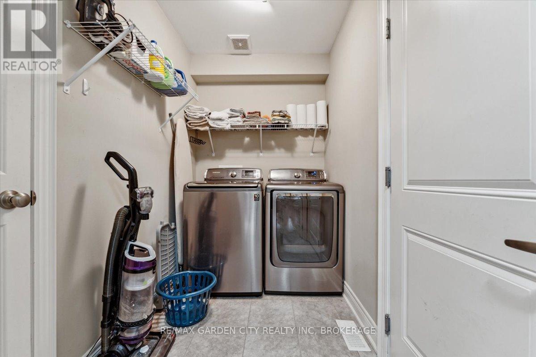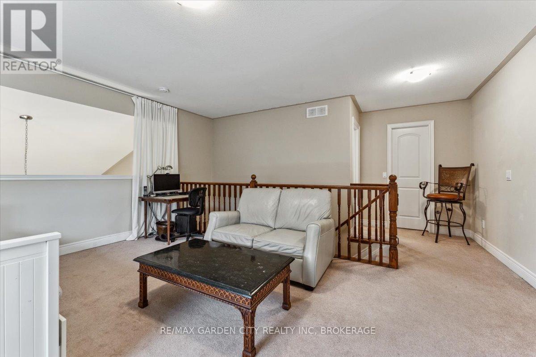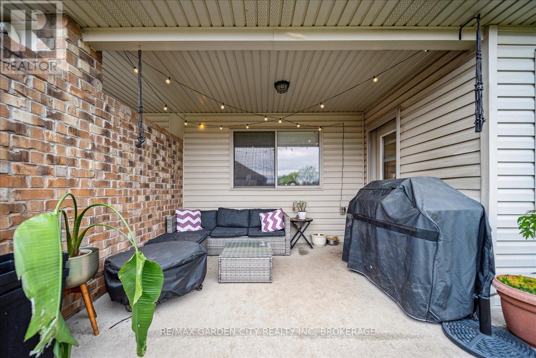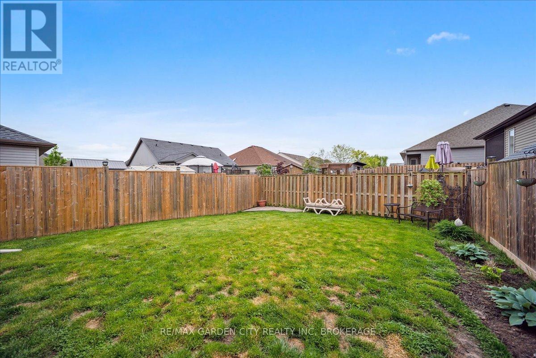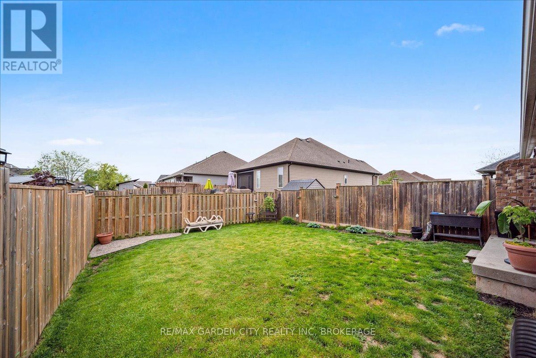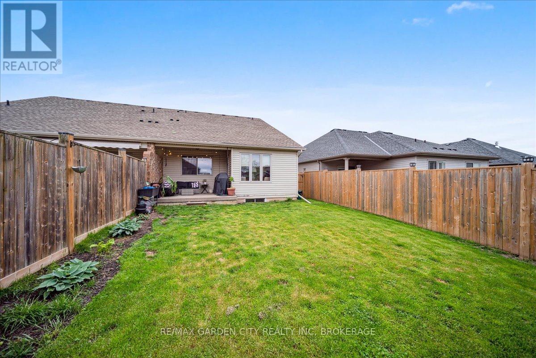2 卧室
4 浴室
1100 - 1500 sqft
壁炉
中央空调
风热取暖
$689,000
Nestled in the charming community of Stevensville, just a few kilometers north of Lake Erie and a short drive from the iconic Niagara Falls, this stunning semi-detached bungaloft offers the perfect blend of modern elegance and cozy comfort. Step into an open-concept main floor where the kitchen seamlessly flows into the dining and living area, anchored by a warm gas fireplace ideal for entertaining or quiet evenings at home. Extend your living space to the private covered back patio, perfect for summer nights or cozy winter gatherings. The main floor also features a serene bedroom with a walk-through closet and ensuite bathroom, plus a spacious laundry room with storage and direct access to the attached 1-1/2 car garage. Upstairs, discover a versatile loft space that can be transformed into a luxurious bedroom oasis with a walk-in closet and 3-piece bathroom or a personalized office retreat. The fully finished lower level, bathed in natural light from bright windows, boasts a second living room with another gas fireplace, a bedroom, a 3-piece bathroom, and ample storage. With Stevensville's conservation area and quaint restaurants just moments away, this home is a rare find that wont last long! (id:43681)
房源概要
|
MLS® Number
|
X12153976 |
|
房源类型
|
民宅 |
|
社区名字
|
328 - Stevensville |
|
特征
|
Sump Pump |
|
总车位
|
4 |
详 情
|
浴室
|
4 |
|
地上卧房
|
1 |
|
地下卧室
|
1 |
|
总卧房
|
2 |
|
Age
|
6 To 15 Years |
|
家电类
|
Water Heater, Water Meter, 洗碗机, 烘干机, 炉子, 洗衣机, 冰箱 |
|
地下室进展
|
已装修 |
|
地下室类型
|
全完工 |
|
施工种类
|
Semi-detached |
|
空调
|
中央空调 |
|
外墙
|
砖 Facing, 乙烯基壁板 |
|
壁炉
|
有 |
|
Fireplace Total
|
2 |
|
地基类型
|
混凝土浇筑 |
|
客人卫生间(不包含洗浴)
|
1 |
|
供暖方式
|
天然气 |
|
供暖类型
|
压力热风 |
|
储存空间
|
2 |
|
内部尺寸
|
1100 - 1500 Sqft |
|
类型
|
独立屋 |
|
设备间
|
市政供水 |
车 位
土地
|
英亩数
|
无 |
|
污水道
|
Sanitary Sewer |
|
土地深度
|
115 Ft ,2 In |
|
土地宽度
|
30 Ft ,9 In |
|
不规则大小
|
30.8 X 115.2 Ft |
|
规划描述
|
R2 |
房 间
| 楼 层 |
类 型 |
长 度 |
宽 度 |
面 积 |
|
二楼 |
家庭房 |
5.74 m |
5.12 m |
5.74 m x 5.12 m |
|
Lower Level |
其它 |
2.63 m |
2.31 m |
2.63 m x 2.31 m |
|
Lower Level |
娱乐,游戏房 |
4.58 m |
7.44 m |
4.58 m x 7.44 m |
|
Lower Level |
卧室 |
3.9 m |
5.23 m |
3.9 m x 5.23 m |
|
Lower Level |
设备间 |
3.51 m |
7.02 m |
3.51 m x 7.02 m |
|
一楼 |
门厅 |
2.66 m |
2.64 m |
2.66 m x 2.64 m |
|
一楼 |
厨房 |
4.58 m |
5.23 m |
4.58 m x 5.23 m |
|
一楼 |
餐厅 |
3.45 m |
3 m |
3.45 m x 3 m |
|
一楼 |
客厅 |
3.45 m |
4.92 m |
3.45 m x 4.92 m |
|
一楼 |
主卧 |
3.64 m |
4.41 m |
3.64 m x 4.41 m |
|
一楼 |
洗衣房 |
2.51 m |
1.55 m |
2.51 m x 1.55 m |
设备间
https://www.realtor.ca/real-estate/28324528/3945-village-creek-drive-fort-erie-stevensville-328-stevensville


