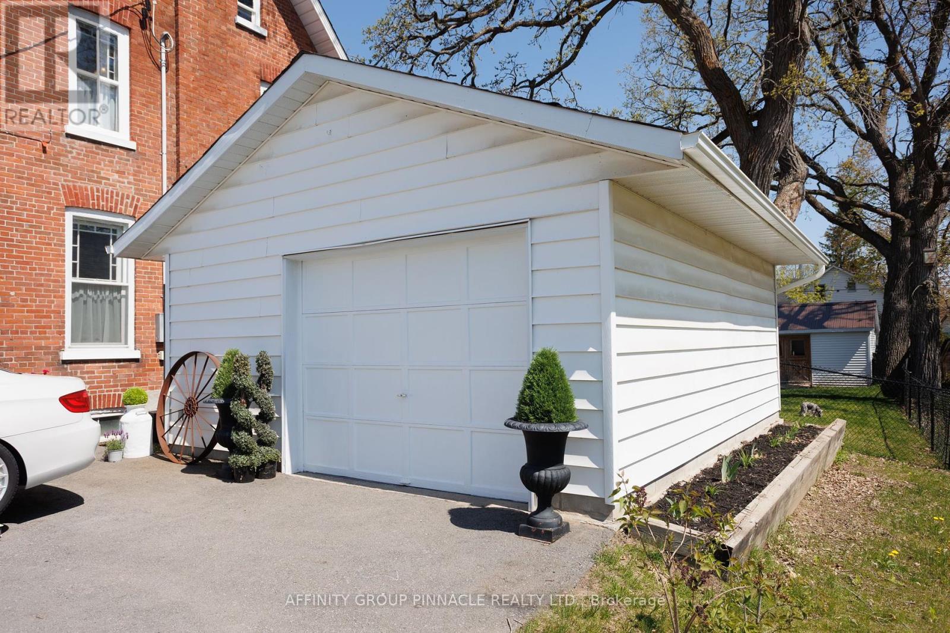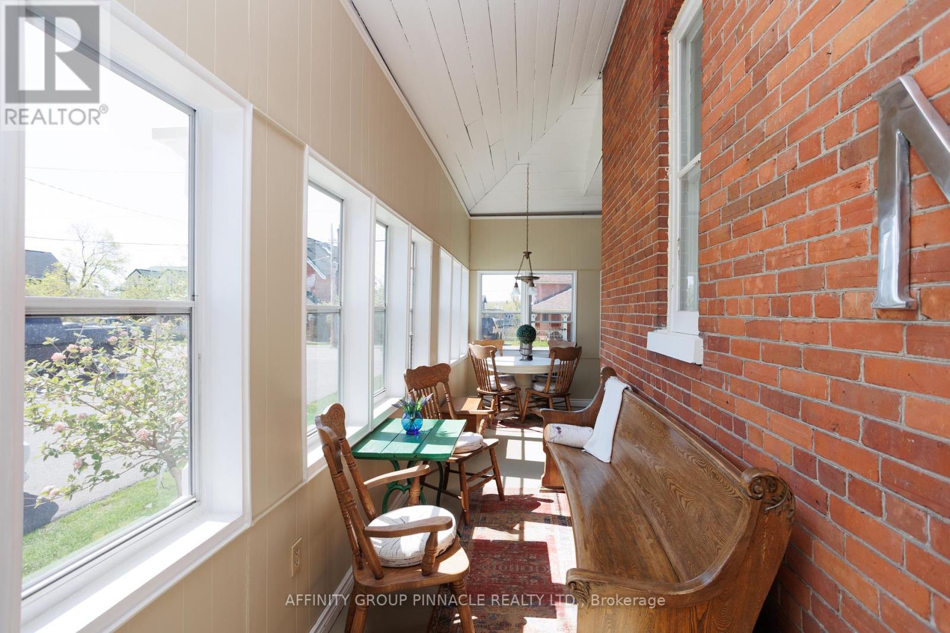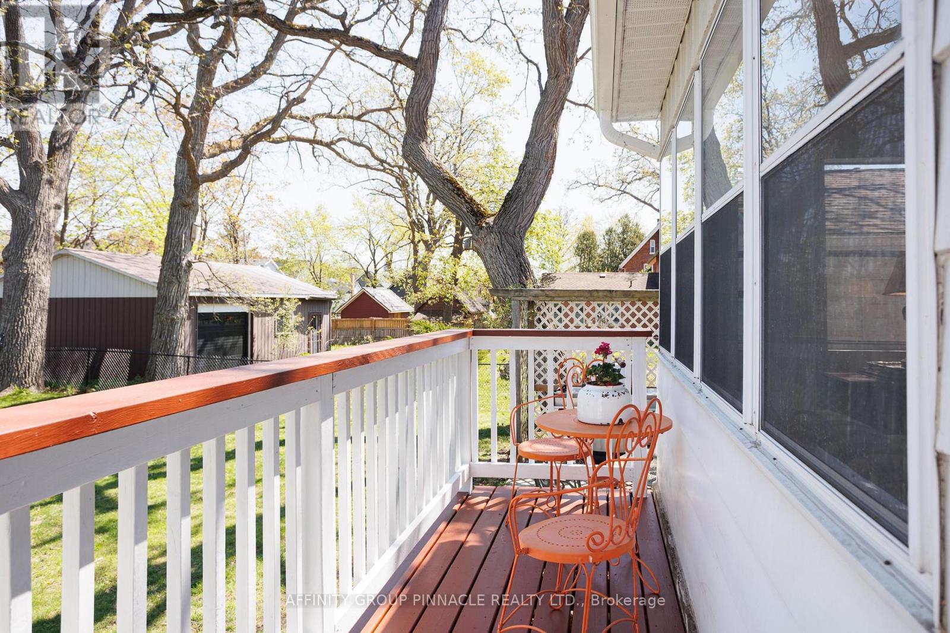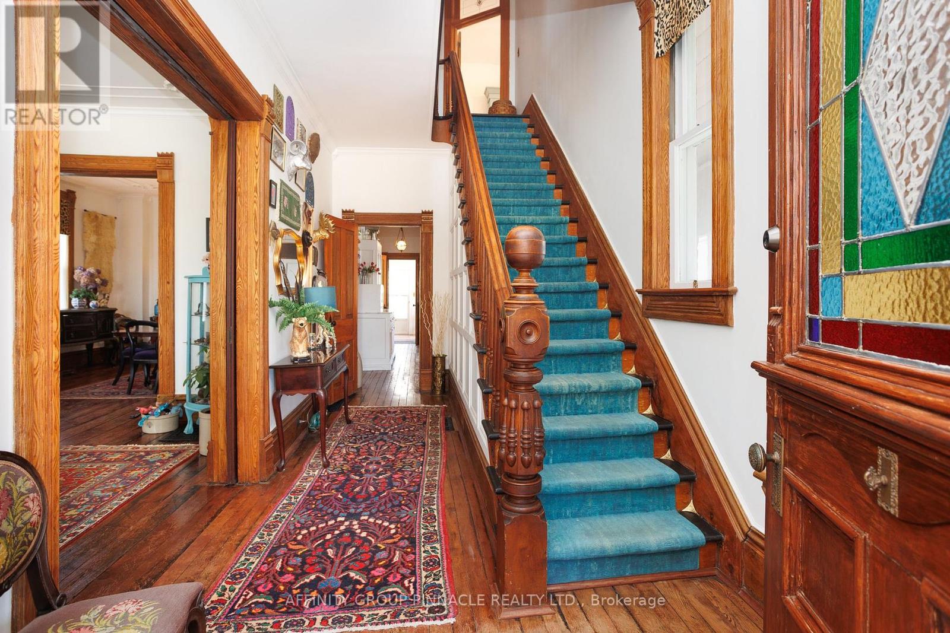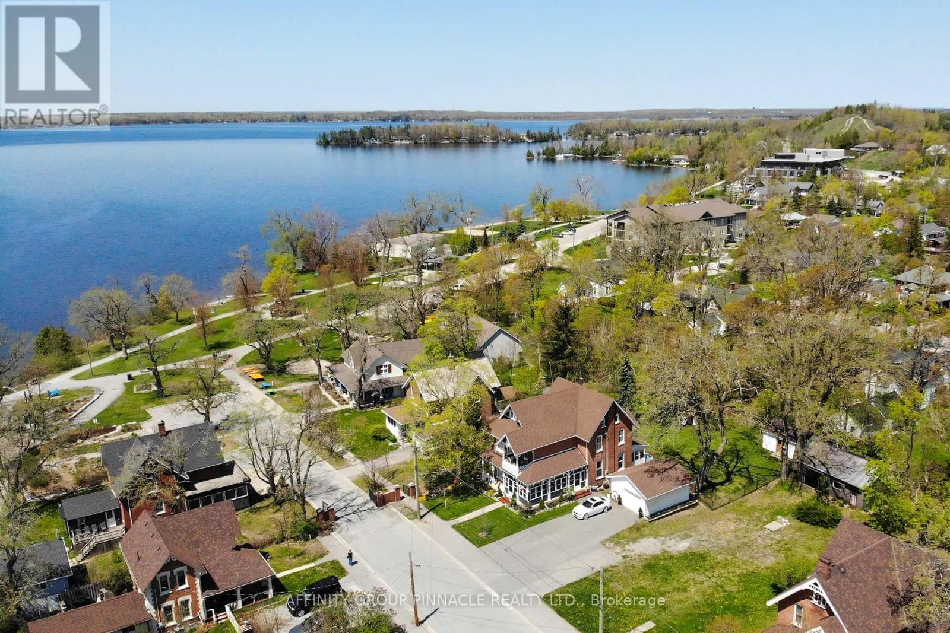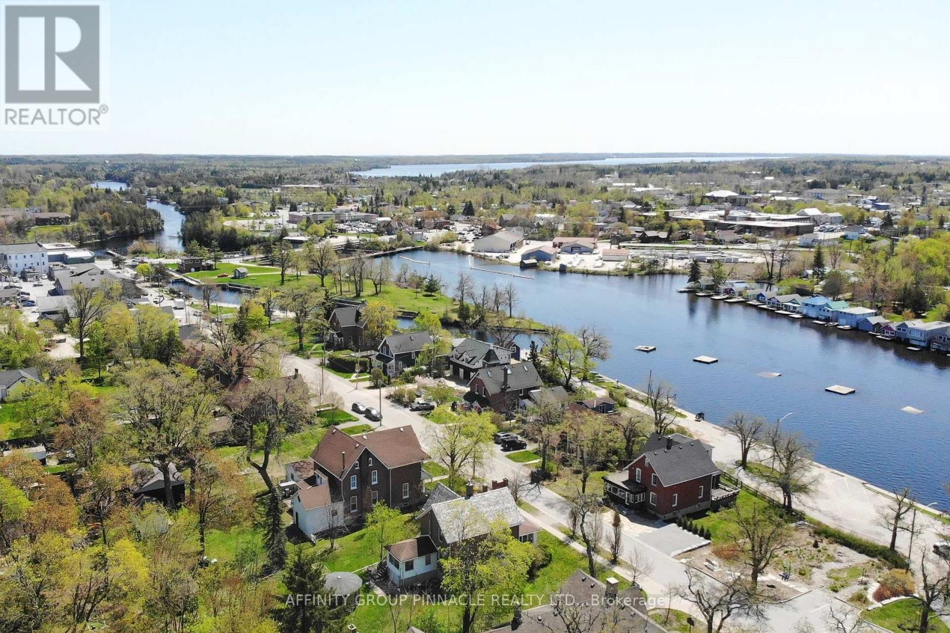5 卧室
2 浴室
2500 - 3000 sqft
中央空调
风热取暖
$995,000
Historic charm meets eclectic design in this one of a kind century home in Fenelon Falls. A bright, spacious wrap-around screened porch welcomes you to step back in time as you enter into a completely refinished and renovated home. This spacious home offers over 2500 square feet of finished space over 2 stories. On the main floor you will find a gorgeous custom kitchen with stone counters, Sub Zero fridge and Wolfe 6 burner gas rangestove, a chic main floor laundry with 2 pc powder room, generous sized dining and living rooms with original pocket doors and all with 10 foot ceilings. Off the kitchen a second screened in porch overlooks the private fully fenced backyard. Upstairs 4 ample sized bedrooms are filled with tons of light and include smartly designed closet spaces for excellent storage. A four piece bathroom with claw foot tub and a walk out to a covered second story balcony with new flooring & ceiling is perfect for looking out at the river complete the second story. Attention to detail has not been spared with refinished hardwood flooring and moldings, reproduction switches throughout, vintage and new light fixtures, drywalled and reinsulated throughout, gas furnace and central air 2021, asphalt driveway 2021, HWT 2023, kitchen appliances 2023, washer and dryer 2021, and shingles 7 years old. A full sized attic could be finished for endless 3rd floor options, and the basement offers standing height and tons of storage. A detached 1.5 car garage and new shed are great for toys and storage. Desired Oak Street offers an excellent location with serene Cameron Lake just steps away, the Victoria rail trail for picturesque hiking and cycling just outside your door, a public boat launch just one street over and walking distance to downtown restaurants and shopping. Book your showing today and come fall in love with 42 Oak Street. (id:43681)
房源概要
|
MLS® Number
|
X12153482 |
|
房源类型
|
民宅 |
|
社区名字
|
Fenelon Falls |
|
附近的便利设施
|
Beach, 公园, 学校 |
|
特征
|
Cul-de-sac, Flat Site, 无地毯, Sump Pump |
|
总车位
|
7 |
|
结构
|
Porch, 棚 |
|
View Type
|
View Of Water |
详 情
|
浴室
|
2 |
|
地上卧房
|
4 |
|
地下卧室
|
1 |
|
总卧房
|
5 |
|
Age
|
100+ Years |
|
家电类
|
Garage Door Opener Remote(s), Water Heater, 洗碗机, 烘干机, 炉子, 洗衣机, 冰箱 |
|
地下室进展
|
已完成 |
|
地下室类型
|
Full (unfinished) |
|
Construction Status
|
Insulation Upgraded |
|
施工种类
|
独立屋 |
|
空调
|
中央空调 |
|
外墙
|
砖 |
|
地基类型
|
石 |
|
客人卫生间(不包含洗浴)
|
1 |
|
供暖方式
|
天然气 |
|
供暖类型
|
压力热风 |
|
储存空间
|
2 |
|
内部尺寸
|
2500 - 3000 Sqft |
|
类型
|
独立屋 |
|
设备间
|
市政供水 |
车 位
土地
|
英亩数
|
无 |
|
围栏类型
|
Fully Fenced |
|
土地便利设施
|
Beach, 公园, 学校 |
|
污水道
|
Sanitary Sewer |
|
土地深度
|
151 Ft ,6 In |
|
土地宽度
|
71 Ft ,10 In |
|
不规则大小
|
71.9 X 151.5 Ft |
|
地表水
|
湖泊/池塘 |
房 间
| 楼 层 |
类 型 |
长 度 |
宽 度 |
面 积 |
|
二楼 |
家庭房 |
3.38 m |
3.09 m |
3.38 m x 3.09 m |
|
二楼 |
浴室 |
2.1 m |
3.14 m |
2.1 m x 3.14 m |
|
二楼 |
主卧 |
4.9 m |
4.3 m |
4.9 m x 4.3 m |
|
二楼 |
第二卧房 |
3.49 m |
4.3 m |
3.49 m x 4.3 m |
|
二楼 |
第三卧房 |
4.17 m |
3.43 m |
4.17 m x 3.43 m |
|
一楼 |
客厅 |
6.13 m |
4.15 m |
6.13 m x 4.15 m |
|
一楼 |
家庭房 |
2.73 m |
3.43 m |
2.73 m x 3.43 m |
|
一楼 |
餐厅 |
4.33 m |
4.29 m |
4.33 m x 4.29 m |
|
一楼 |
厨房 |
6.2 m |
4.56 m |
6.2 m x 4.56 m |
|
一楼 |
浴室 |
2.19 m |
1.56 m |
2.19 m x 1.56 m |
|
一楼 |
Sunroom |
2.55 m |
4.54 m |
2.55 m x 4.54 m |
|
一楼 |
其它 |
2.19 m |
1.48 m |
2.19 m x 1.48 m |
设备间
https://www.realtor.ca/real-estate/28323647/42-oak-street-kawartha-lakes-fenelon-falls-fenelon-falls







