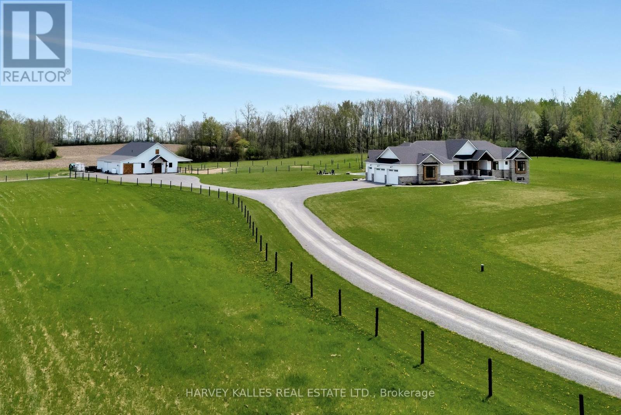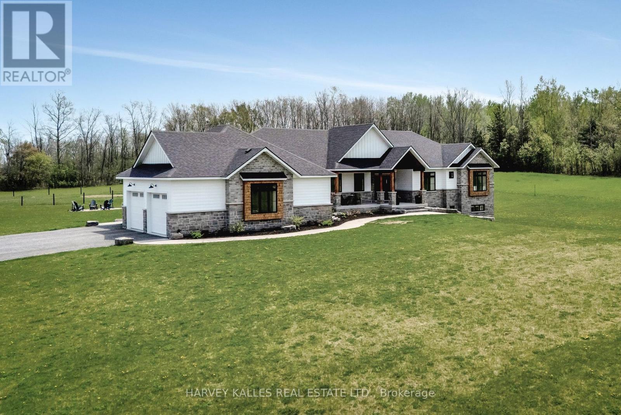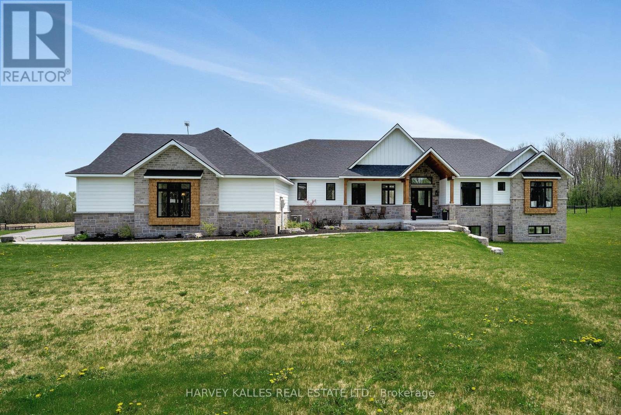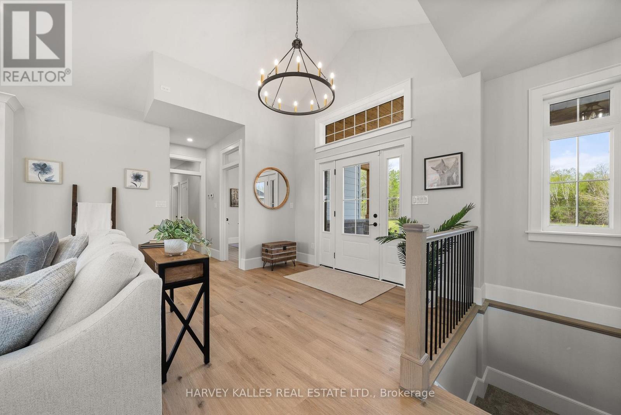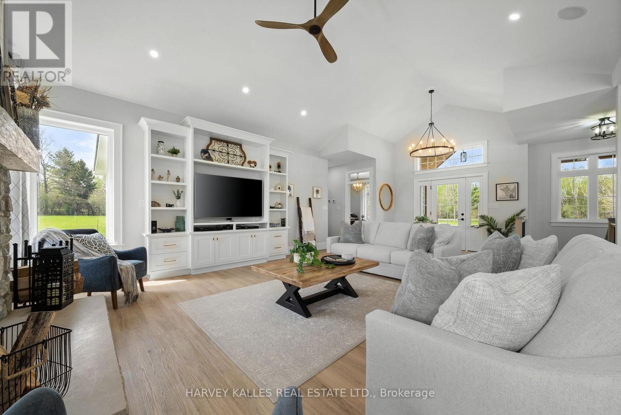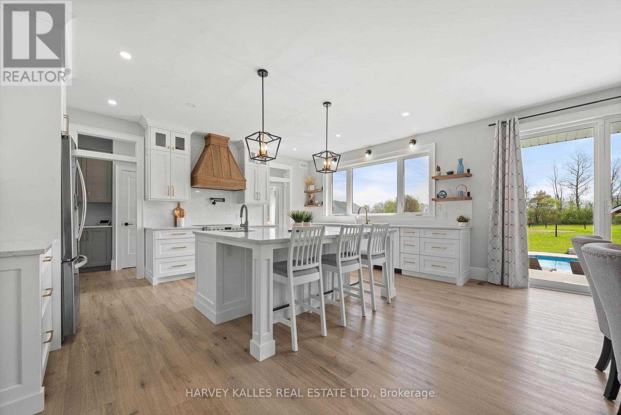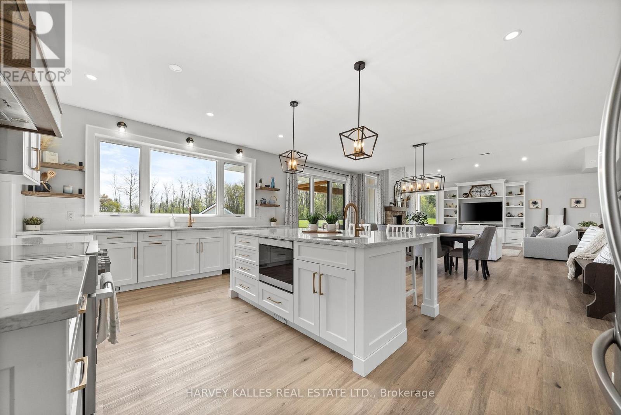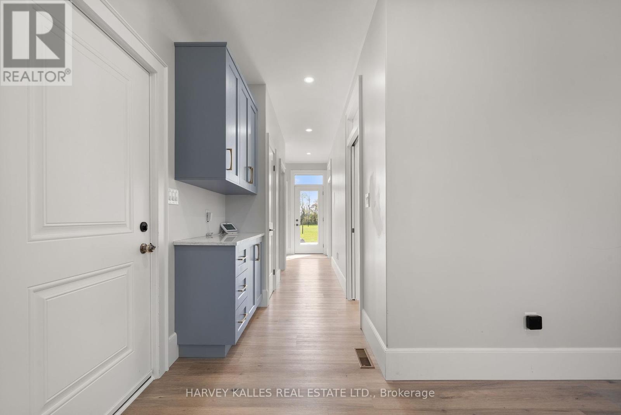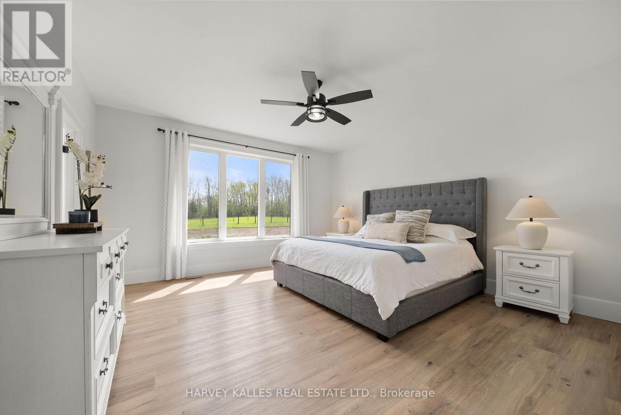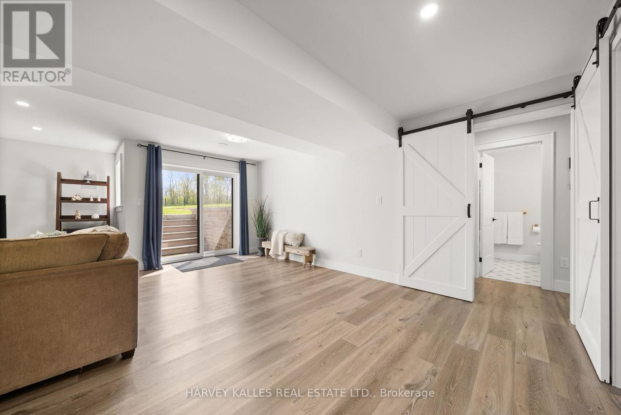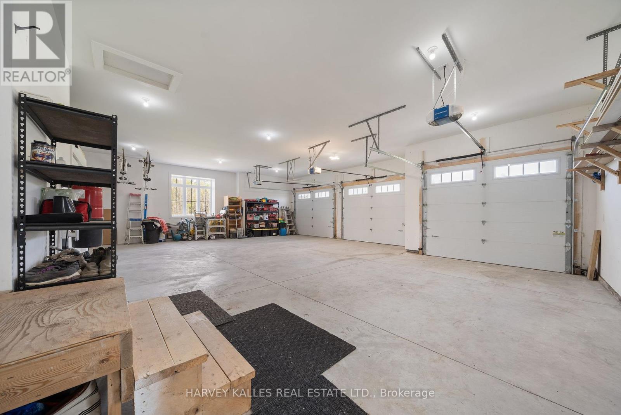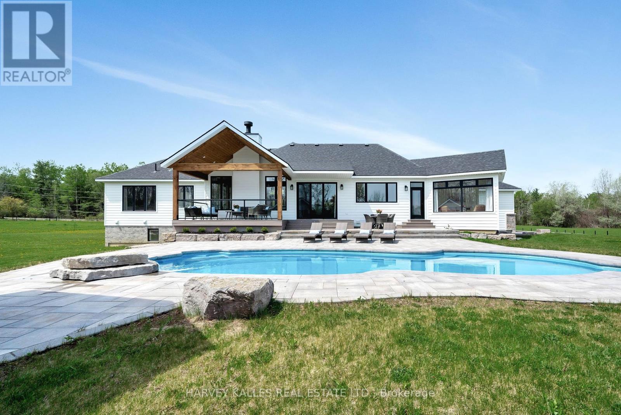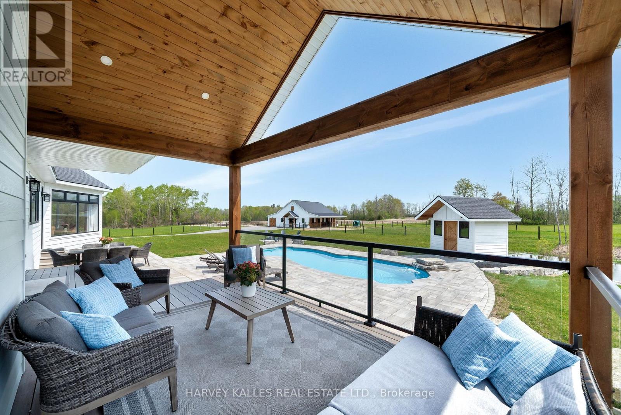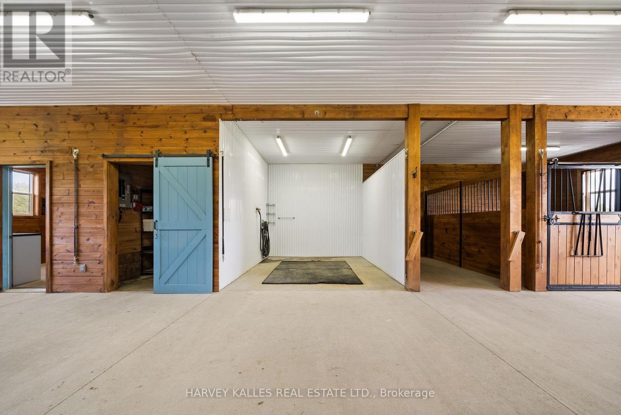5 卧室
5 浴室
2500 - 3000 sqft
Raised 平房
壁炉
Inground Pool
中央空调
风热取暖
面积
$2,350,000
Gorgeous Executive Home and Equestrian Facility on 37 Acres Only 5 Minutes from Belleville and the 401! Imagine living the dream in this stunning 5-bedroom, 5-bath builders own custom home, set on 37 rolling acres of pastures, scenic woods, and productive farmland perfect for riding, walking, or simply enjoying peaceful country living. Whether you're an equestrian or seeking a rural retreat, this property offers the best of both worlds. Step inside to soaring cathedral ceilings, a warm and inviting living room with zero-clearance fireplace, and a chefs kitchen designed for entertaining and everyday luxury complete with a 36 Italian-made professional induction range. The main floor features 2 spacious bedrooms with walk-in closets, 3 bathrooms, a dedicated office, and expansive living areas filled with natural light. Enjoy your morning coffee in the sunroom while taking in panoramic views of the countryside. The raised, walkout basement with radiant in-floor heating adds 1,500 sq ft of beautifully finished living space, including 3 additional bedrooms (two with walk-in closets), 2 bathrooms, a large family room with wet bar, and a generous storage area. A massive 3-car garage includes direct access to the basement ideal for creating a separate in-law suite or extended family space. Outside, the backyard features an expansive partially covered deck overlooking a landscaped oasis with a heated in-ground pool and waterfall, pool house, custom pond, and cozy fire pit area. The well-appointed barn is ideal for equestrians, offering five box stalls, a wash stall (hot/cold water), feed room, heated tack room, hay loft, bathroom, and extra storage. Dutch doors lead to a sheltered area and paddocks with heated water bowls. A professionally installed 90x180 sand riding ring, four fenced paddocks, and tile drainage throughout ensure optimal land use year-round. This rare estate blends luxury, functionality, and natural beauty an opportunity not to be missed. (id:43681)
房源概要
|
MLS® Number
|
X12153898 |
|
房源类型
|
民宅 |
|
社区名字
|
Sidney Ward |
|
附近的便利设施
|
礼拜场所 |
|
社区特征
|
School Bus |
|
特征
|
树木繁茂的地区, Rolling, 无地毯, Sump Pump |
|
总车位
|
9 |
|
Pool Features
|
Salt Water Pool |
|
泳池类型
|
Inground Pool |
|
结构
|
Paddocks/corralls, Barn, Barn, Barn |
详 情
|
浴室
|
5 |
|
地上卧房
|
5 |
|
总卧房
|
5 |
|
公寓设施
|
Fireplace(s) |
|
家电类
|
洗碗机, 烘干机, 炉子, 洗衣机, 冰箱 |
|
建筑风格
|
Raised Bungalow |
|
地下室进展
|
已装修 |
|
地下室功能
|
Walk Out |
|
地下室类型
|
N/a (finished) |
|
施工种类
|
独立屋 |
|
空调
|
中央空调 |
|
外墙
|
Hardboard, 石 |
|
Fire Protection
|
Monitored Alarm, Smoke Detectors |
|
壁炉
|
有 |
|
Fireplace Total
|
1 |
|
地基类型
|
混凝土 |
|
客人卫生间(不包含洗浴)
|
1 |
|
供暖方式
|
Propane |
|
供暖类型
|
压力热风 |
|
储存空间
|
1 |
|
内部尺寸
|
2500 - 3000 Sqft |
|
类型
|
独立屋 |
|
设备间
|
Drilled Well |
车 位
土地
|
英亩数
|
有 |
|
土地便利设施
|
宗教场所 |
|
污水道
|
Septic System |
|
土地深度
|
1270 Ft ,4 In |
|
土地宽度
|
852 Ft ,6 In |
|
不规则大小
|
852.5 X 1270.4 Ft |
|
地表水
|
湖泊/池塘 |
|
规划描述
|
Ru |
房 间
| 楼 层 |
类 型 |
长 度 |
宽 度 |
面 积 |
|
Lower Level |
家庭房 |
8.11 m |
6.66 m |
8.11 m x 6.66 m |
|
Lower Level |
第三卧房 |
3.5 m |
3.44 m |
3.5 m x 3.44 m |
|
Lower Level |
Bedroom 4 |
3.47 m |
3.4 m |
3.47 m x 3.4 m |
|
Lower Level |
Bedroom 5 |
3.3 m |
3.18 m |
3.3 m x 3.18 m |
|
Lower Level |
浴室 |
2.26 m |
1.99 m |
2.26 m x 1.99 m |
|
Lower Level |
浴室 |
2.26 m |
1.53 m |
2.26 m x 1.53 m |
|
Lower Level |
其它 |
14.7 m |
9.06 m |
14.7 m x 9.06 m |
|
一楼 |
客厅 |
6.62 m |
5.23 m |
6.62 m x 5.23 m |
|
一楼 |
餐厅 |
5.7 m |
3.65 m |
5.7 m x 3.65 m |
|
一楼 |
厨房 |
5.7 m |
3.99 m |
5.7 m x 3.99 m |
|
一楼 |
Sunroom |
4.51 m |
3.62 m |
4.51 m x 3.62 m |
|
一楼 |
主卧 |
4.37 m |
4.35 m |
4.37 m x 4.35 m |
|
一楼 |
第二卧房 |
5.07 m |
4.23 m |
5.07 m x 4.23 m |
|
一楼 |
Office |
3.33 m |
3.21 m |
3.33 m x 3.21 m |
|
一楼 |
浴室 |
1.96 m |
1.74 m |
1.96 m x 1.74 m |
|
一楼 |
浴室 |
2.89 m |
1.63 m |
2.89 m x 1.63 m |
|
一楼 |
浴室 |
3.13 m |
2.56 m |
3.13 m x 2.56 m |
设备间
|
Wireless
|
可用 |
|
Electricity Connected
|
Connected |
|
Telephone
|
Nearby |
https://www.realtor.ca/real-estate/28324227/498-mackenzie-road-quinte-west-sidney-ward-sidney-ward


