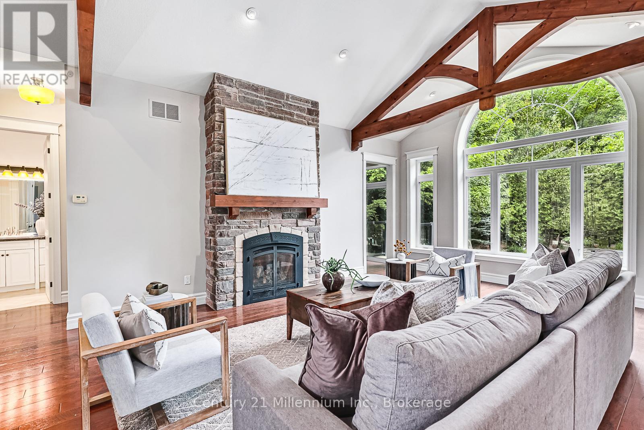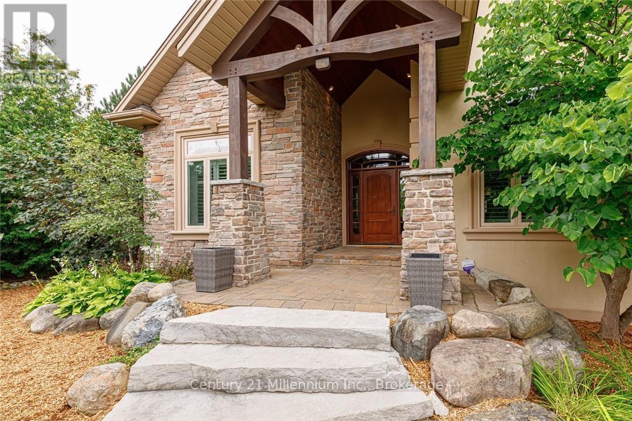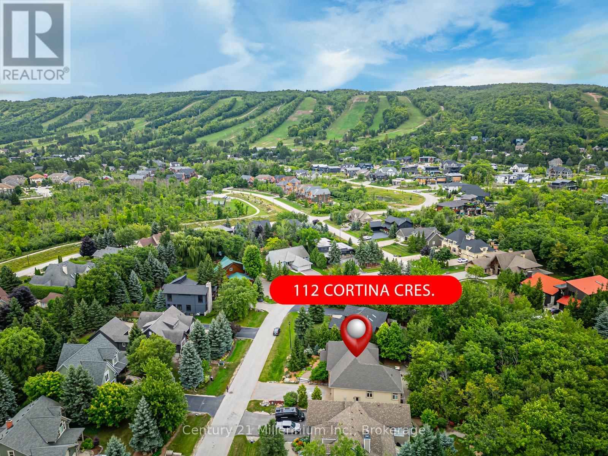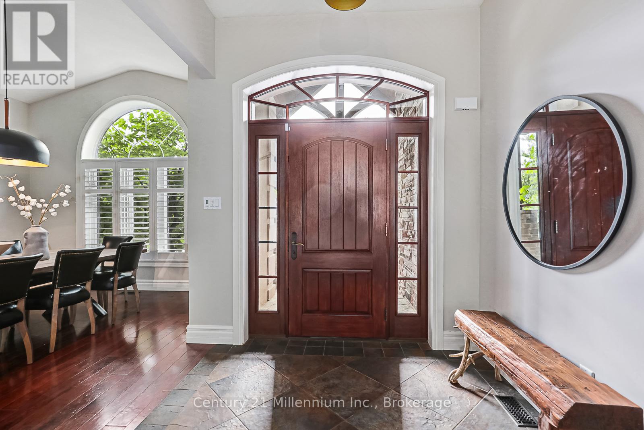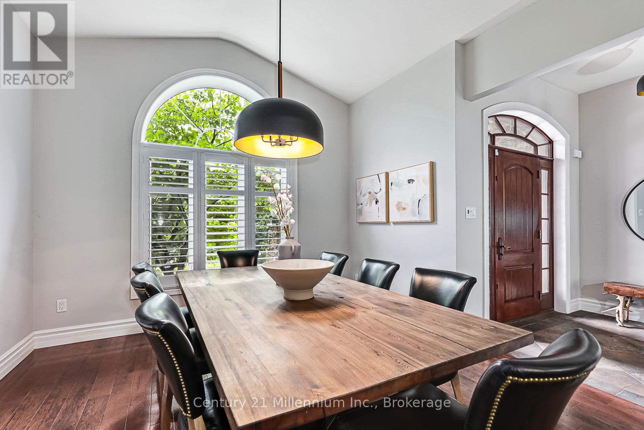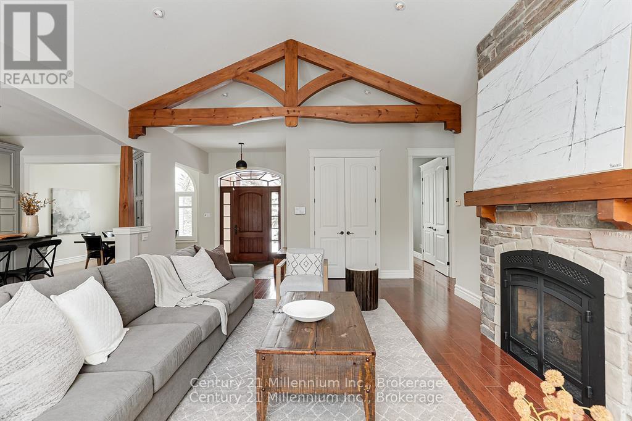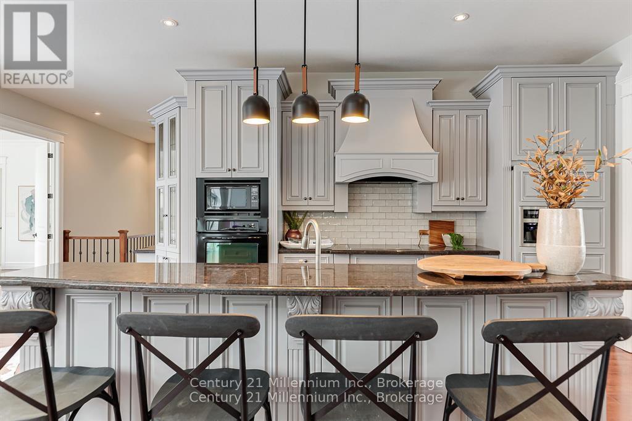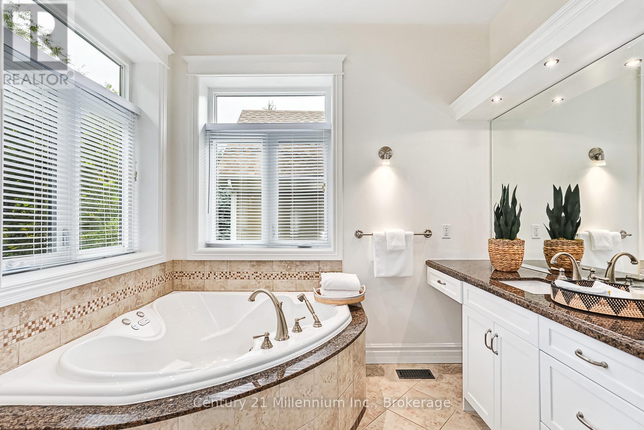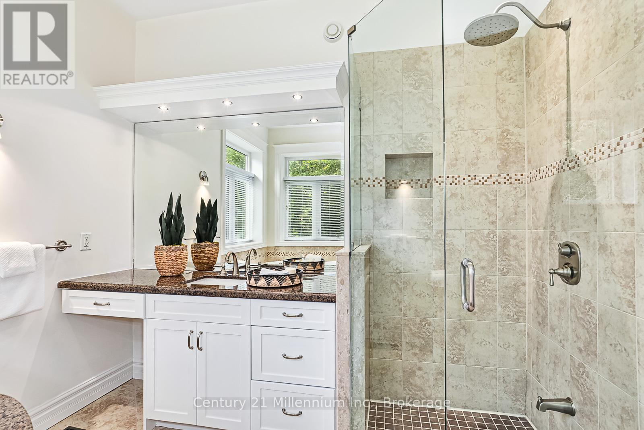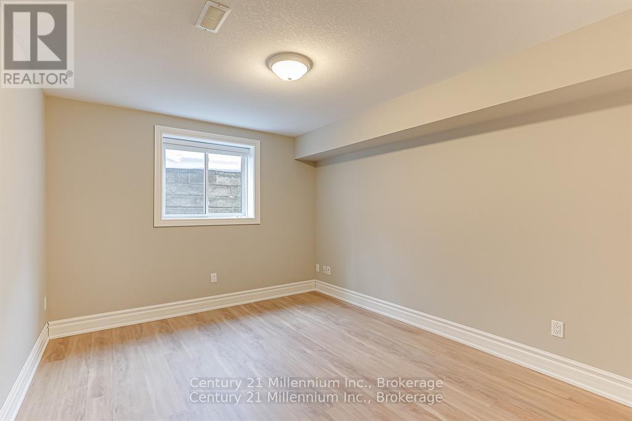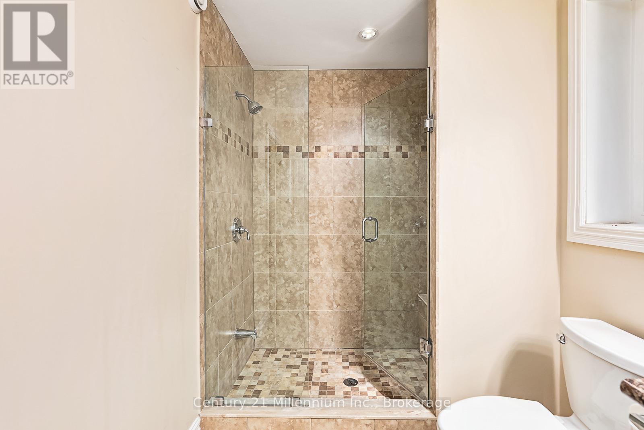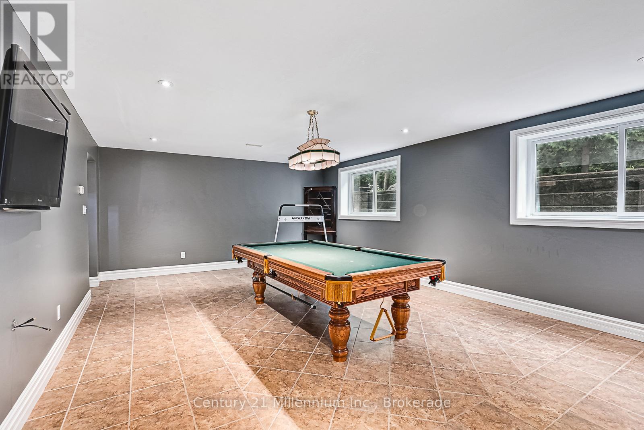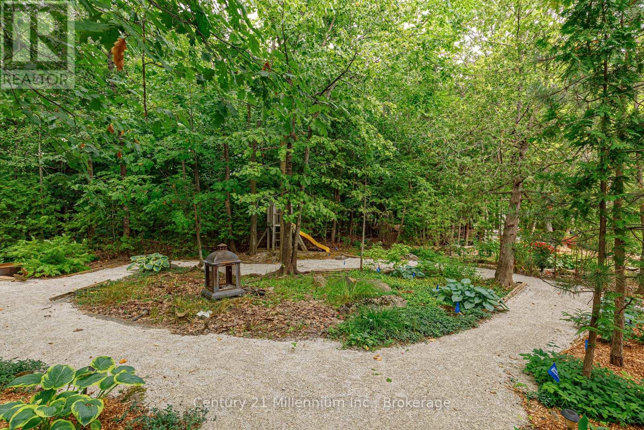5 卧室
3 浴室
2000 - 2500 sqft
平房
壁炉
中央空调, 换气器, Ventilation System
地暖
Landscaped
$1,999,999
Escape to your tranquil retreat in Nipissing Ridge (Craigleith), where mature trees embrace this custom-built bungalow. Offering over 4,000 sq ft of luxurious living, this home features five bedrooms and a versatile bonus room ideal for an office. A separate entrance leads to a fully equipped in-law suite on the lower level, complete with a second kitchen. The main floor is an entertainer's dream, boasting an open-concept layout that seamlessly connects the living, dining, and gourmet kitchen areas. Retreat to the luxurious master suite, featuring a spa-like en-suite and a generous walk-in closet. Walk out to the private backyard oasis from the primary bedroom, second bedroom, and kitchen. Gather around the warmth of the stone-faced gas fireplace, creating cherished moments with loved ones. The lower level provides a versatile space for relaxation and recreation, or an opportunity for seasonal income, offering a family room, two additional bedrooms, a bonus room, a games room, a fully equipped kitchen, and its own separate entrance. Built with energy-efficient ICF construction and featuring heated floors on both levels, enjoy ultimate comfort year-round. Immerse yourself in the natural beauty of Georgian Bay and enjoy easy access to nearby skiing at Craigleith and Alpine Ski Clubs, as well as Blue Mountain, and endless neighborhood trails for outdoor adventures. Recent upgrades include a new roof in 2023, freshly painted main floor and kitchen island in 2024, and brand-new basement flooring installed in 2025. (id:43681)
Open House
现在这个房屋大家可以去Open House参观了!
开始于:
1:00 pm
结束于:
3:00 pm
房源概要
|
MLS® Number
|
X12153730 |
|
房源类型
|
民宅 |
|
社区名字
|
Blue Mountains |
|
附近的便利设施
|
Beach, Ski Area |
|
社区特征
|
School Bus |
|
特征
|
树木繁茂的地区, Open Space, Flat Site, Dry, Level, 无地毯, Sump Pump, 亲戚套间 |
|
总车位
|
6 |
|
结构
|
Deck |
详 情
|
浴室
|
3 |
|
地上卧房
|
3 |
|
地下卧室
|
2 |
|
总卧房
|
5 |
|
Age
|
16 To 30 Years |
|
公寓设施
|
Fireplace(s), Separate Heating Controls |
|
家电类
|
Garage Door Opener Remote(s), 烤箱 - Built-in, Central Vacuum, Water Heater - Tankless, 洗碗机, 烘干机, Garage Door Opener, Water Heater, 微波炉, 炉子, 洗衣机, 冰箱 |
|
建筑风格
|
平房 |
|
地下室功能
|
Separate Entrance |
|
地下室类型
|
Full |
|
Construction Status
|
Insulation Upgraded |
|
施工种类
|
独立屋 |
|
空调
|
Central Air Conditioning, 换气机, Ventilation System |
|
外墙
|
混凝土, 石 |
|
Fire Protection
|
Alarm System, Smoke Detectors |
|
壁炉
|
有 |
|
Fireplace Total
|
2 |
|
地基类型
|
混凝土浇筑 |
|
供暖方式
|
天然气 |
|
供暖类型
|
地暖 |
|
储存空间
|
1 |
|
内部尺寸
|
2000 - 2500 Sqft |
|
类型
|
独立屋 |
|
设备间
|
市政供水 |
车 位
土地
|
英亩数
|
无 |
|
土地便利设施
|
Beach, Ski Area |
|
Landscape Features
|
Landscaped |
|
污水道
|
Sanitary Sewer |
|
土地深度
|
156 Ft ,1 In |
|
土地宽度
|
80 Ft |
|
不规则大小
|
80 X 156.1 Ft ; 79.81 Ft X 156.10 Ft X 80.05 Ft X 156.23 |
|
规划描述
|
R1 |
房 间
| 楼 层 |
类 型 |
长 度 |
宽 度 |
面 积 |
|
Lower Level |
家庭房 |
5.55 m |
9.14 m |
5.55 m x 9.14 m |
|
Lower Level |
Office |
3.08 m |
3.97 m |
3.08 m x 3.97 m |
|
Lower Level |
Bedroom 4 |
3.35 m |
3.63 m |
3.35 m x 3.63 m |
|
Lower Level |
Bedroom 5 |
3.26 m |
4.02 m |
3.26 m x 4.02 m |
|
Lower Level |
厨房 |
3.5 m |
2.95 m |
3.5 m x 2.95 m |
|
一楼 |
第二卧房 |
3.38 m |
4.22 m |
3.38 m x 4.22 m |
|
一楼 |
第三卧房 |
3.2 m |
5.45 m |
3.2 m x 5.45 m |
|
一楼 |
餐厅 |
3.66 m |
3.84 m |
3.66 m x 3.84 m |
|
一楼 |
门厅 |
2.33 m |
1.88 m |
2.33 m x 1.88 m |
|
一楼 |
厨房 |
5.41 m |
7.24 m |
5.41 m x 7.24 m |
|
一楼 |
客厅 |
5.38 m |
7.26 m |
5.38 m x 7.26 m |
|
一楼 |
主卧 |
4.75 m |
4.24 m |
4.75 m x 4.24 m |
设备间
https://www.realtor.ca/real-estate/28324102/112-cortina-crescent-blue-mountains-blue-mountains


