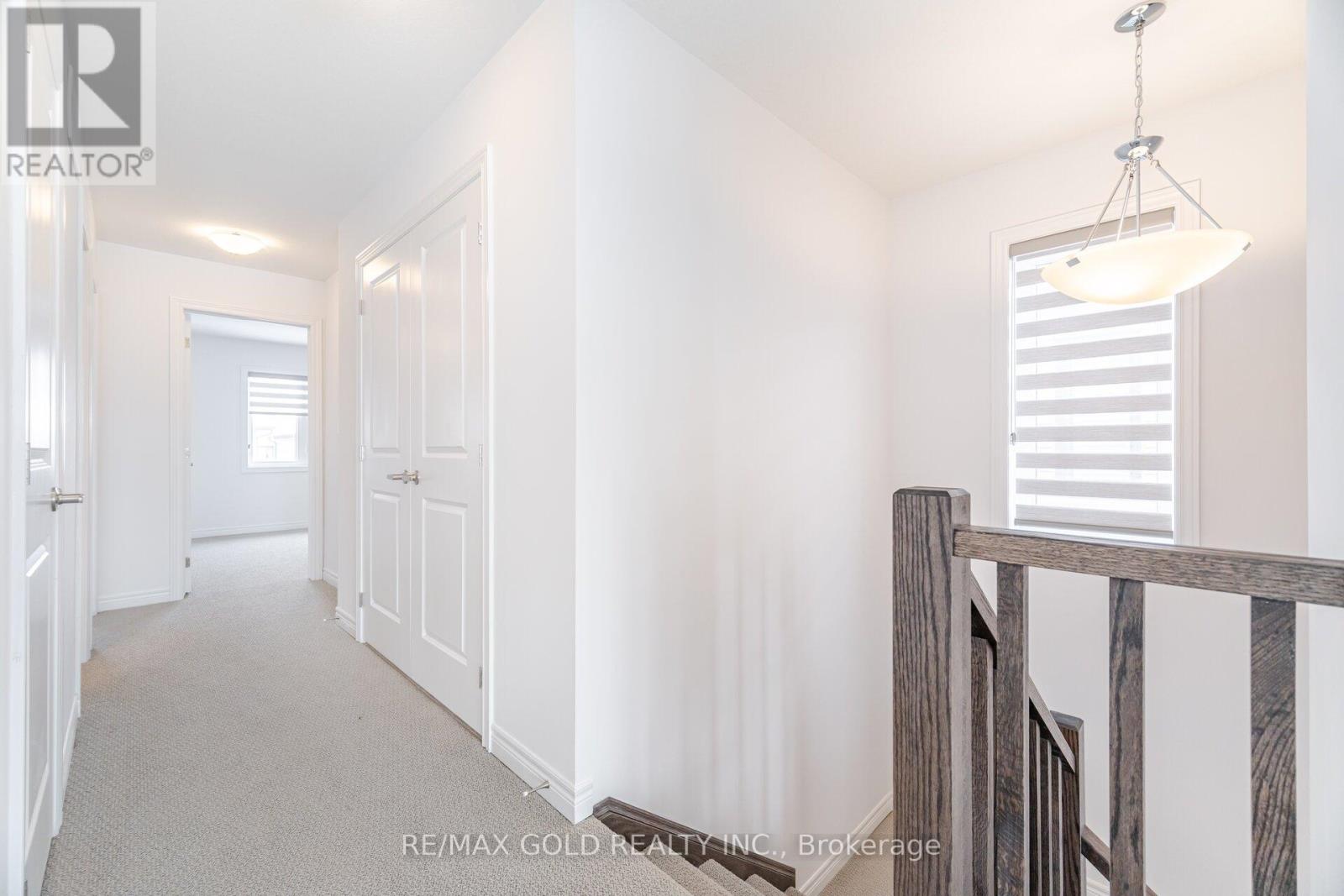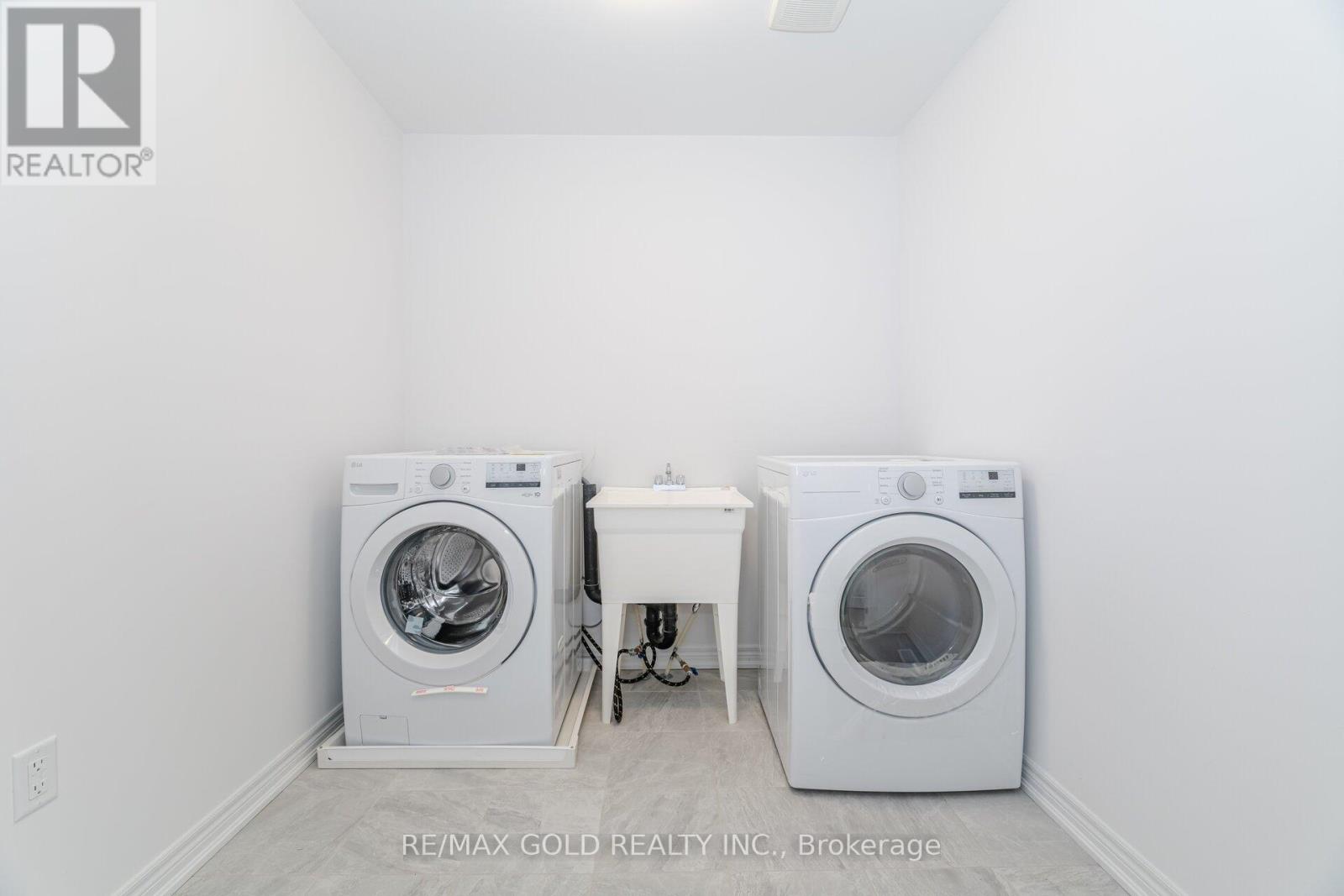3 卧室
3 浴室
1500 - 2000 sqft
中央空调
风热取暖
$719,990
Must-See, Year Old, 2 Story, Never Lived, Freehold End Unit Townhome . Located in West Brantford community features a modern open-concept design with 9-foot smooth ceilings and laminate flooring throughout the main floor. The upgraded kitchen boasts quartz countertops, a stylish undermount sink, extended-height upper cabinets, under-cabinet wood valance molding, a kitchen island, and a microwave space saver provision, along with brand-new stainless steel appliances, including a fridge, stove, and dishwasher. A double-door entry leads to a large foyer, opening into a bright living room with a walkout to the backyard, filled with natural light from oversized windows, making it perfect for family gatherings or entertaining friends. The main floor also includes six LED pot lights to enhance the space with warm, modern lighting. Upstairs, the primary bedroom offers a walk-in closet and a luxurious ensuite with a glass-enclosed tiled shower with an acrylic base and an 8 rain showerhead, while the second bedroom also includes a walk-in closet. A convenient second-floor laundry room comes equipped with a brand-new white front-loading washer and dryer. Located in a family-friendly neighborhood, this home is just minutes from top-rated schools, a community center, shopping, scenic trails, and major highways, with visitor parking and a kids' park conveniently situated in front of the house. Don't miss this incredible opportunity schedule a showing today! (id:43681)
房源概要
|
MLS® Number
|
X12153355 |
|
房源类型
|
民宅 |
|
总车位
|
2 |
详 情
|
浴室
|
3 |
|
地上卧房
|
3 |
|
总卧房
|
3 |
|
Age
|
0 To 5 Years |
|
家电类
|
Blinds, 洗碗机, 烘干机, 炉子, 洗衣机, 冰箱 |
|
地下室进展
|
已完成 |
|
地下室类型
|
N/a (unfinished) |
|
施工种类
|
附加的 |
|
空调
|
中央空调 |
|
外墙
|
砖, 石 |
|
Flooring Type
|
Vinyl, Ceramic |
|
地基类型
|
砖, 石 |
|
客人卫生间(不包含洗浴)
|
1 |
|
供暖方式
|
天然气 |
|
供暖类型
|
压力热风 |
|
储存空间
|
2 |
|
内部尺寸
|
1500 - 2000 Sqft |
|
类型
|
联排别墅 |
|
设备间
|
市政供水 |
车 位
土地
|
英亩数
|
无 |
|
污水道
|
Sanitary Sewer |
|
土地深度
|
87 Ft ,8 In |
|
土地宽度
|
25 Ft ,9 In |
|
不规则大小
|
25.8 X 87.7 Ft |
房 间
| 楼 层 |
类 型 |
长 度 |
宽 度 |
面 积 |
|
二楼 |
主卧 |
4.95 m |
4.24 m |
4.95 m x 4.24 m |
|
二楼 |
第二卧房 |
3.37 m |
2.78 m |
3.37 m x 2.78 m |
|
二楼 |
第三卧房 |
3.7 m |
2.83 m |
3.7 m x 2.83 m |
|
二楼 |
洗衣房 |
2.22 m |
1.6 m |
2.22 m x 1.6 m |
|
一楼 |
客厅 |
5.75 m |
3.9 m |
5.75 m x 3.9 m |
|
一楼 |
餐厅 |
3.5 m |
2.53 m |
3.5 m x 2.53 m |
|
一楼 |
厨房 |
4.05 m |
3.25 m |
4.05 m x 3.25 m |
https://www.realtor.ca/real-estate/28323561/29-448-blackburn-drive-brantford






















































