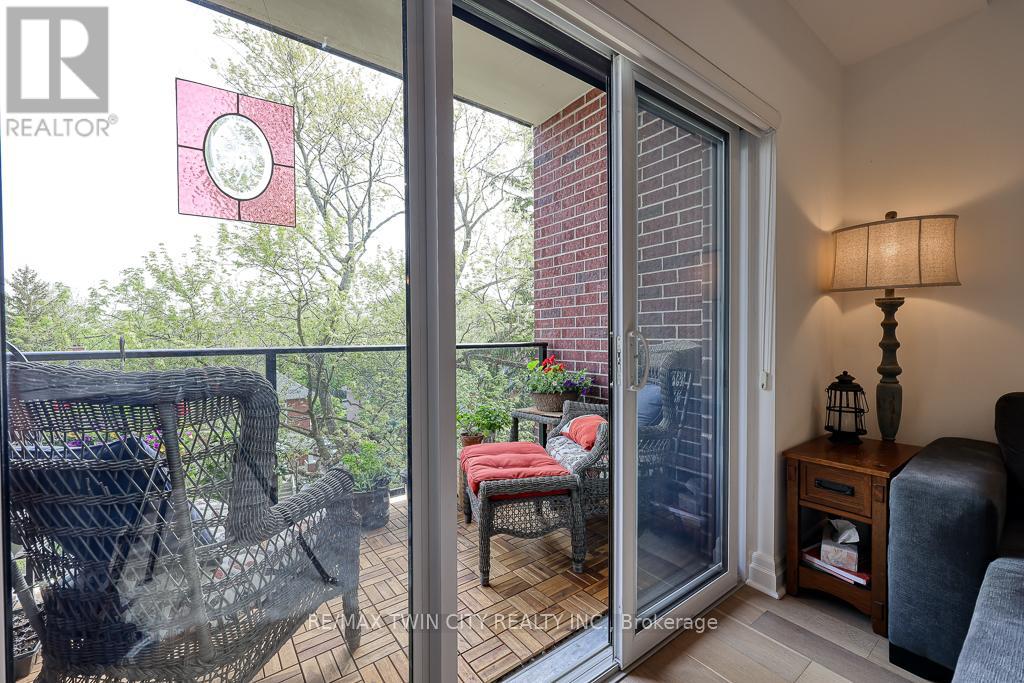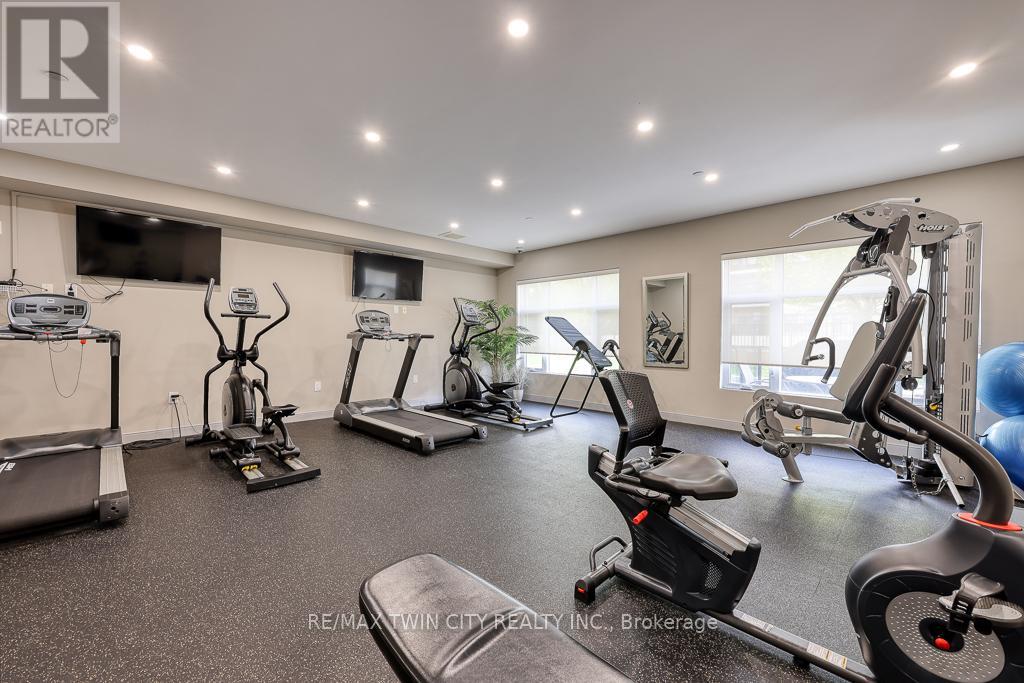2 卧室
2 浴室
1200 - 1399 sqft
中央空调
风热取暖
$699,000管理费,Water, Insurance
$630.27 每月
Welcome to the Villas of Avon. This bright, spacious top floor condo offers an open concept living at it's best! Modern finishes include the kitchen with granite countertops, soft close cabinetry, ample storage and stainless steel appliances. Entertaining friends and family is easy in this open concept design, where the cook(s) do not miss out on the conversation. Beautiful white oak hardwood flooring throughout.A spacious primary bedroom features a walk in closet plus 3pc ensuite bathroom (heated floors in both bathrooms). Guests can stay in the second bedroom or this building has guest accommodation on the main floor as well. A bonus den is perfect for your office needs.The private 10' x 6' balcony offers outdoor enjoyment space located off the living room. Other amenities include an exercise room complete with weights and equipment and a party room for larger gatherings, with access to a patio and BBQ. Parking is convenient in the underground parking garage where one spot is owned plus additional 2 spots are rented (1 underground/1 outdoor). A designated bicycle storage is convenient in the underground garage as well. This excellent location is walking distance to the Avon River, Churches, Downtown Restaurants, Shops and Theatre. (id:43681)
房源概要
|
MLS® Number
|
X12153084 |
|
房源类型
|
民宅 |
|
附近的便利设施
|
医院, 礼拜场所 |
|
社区特征
|
Pet Restrictions |
|
特征
|
阳台, In Suite Laundry |
|
总车位
|
1 |
|
结构
|
Patio(s) |
详 情
|
浴室
|
2 |
|
地上卧房
|
2 |
|
总卧房
|
2 |
|
Age
|
6 To 10 Years |
|
公寓设施
|
健身房, 宴会厅, Visitor Parking |
|
家电类
|
Garage Door Opener Remote(s), Intercom, Blinds, 洗碗机, 烘干机, 微波炉, 炉子, 洗衣机, 冰箱 |
|
空调
|
中央空调 |
|
外墙
|
砖 |
|
Fire Protection
|
Controlled Entry, Security System, Smoke Detectors, Monitored Alarm |
|
供暖方式
|
天然气 |
|
供暖类型
|
压力热风 |
|
内部尺寸
|
1200 - 1399 Sqft |
|
类型
|
公寓 |
车 位
土地
|
英亩数
|
无 |
|
土地便利设施
|
医院, 宗教场所 |
|
规划描述
|
R2 |
房 间
| 楼 层 |
类 型 |
长 度 |
宽 度 |
面 积 |
|
一楼 |
门厅 |
5.1 m |
10.7 m |
5.1 m x 10.7 m |
|
一楼 |
餐厅 |
10.5 m |
15.7 m |
10.5 m x 15.7 m |
|
一楼 |
客厅 |
12.8 m |
8.8 m |
12.8 m x 8.8 m |
|
一楼 |
厨房 |
11.7 m |
13.6 m |
11.7 m x 13.6 m |
|
一楼 |
主卧 |
10.5 m |
14.5 m |
10.5 m x 14.5 m |
|
一楼 |
浴室 |
5.3 m |
9.2 m |
5.3 m x 9.2 m |
|
一楼 |
第二卧房 |
10.2 m |
14.3 m |
10.2 m x 14.3 m |
|
一楼 |
浴室 |
4.9 m |
9.5 m |
4.9 m x 9.5 m |
|
一楼 |
Office |
12.8 m |
12.5 m |
12.8 m x 12.5 m |
|
一楼 |
设备间 |
2.8 m |
3.1 m |
2.8 m x 3.1 m |
https://www.realtor.ca/real-estate/28323077/413-255-john-street-n-stratford
































